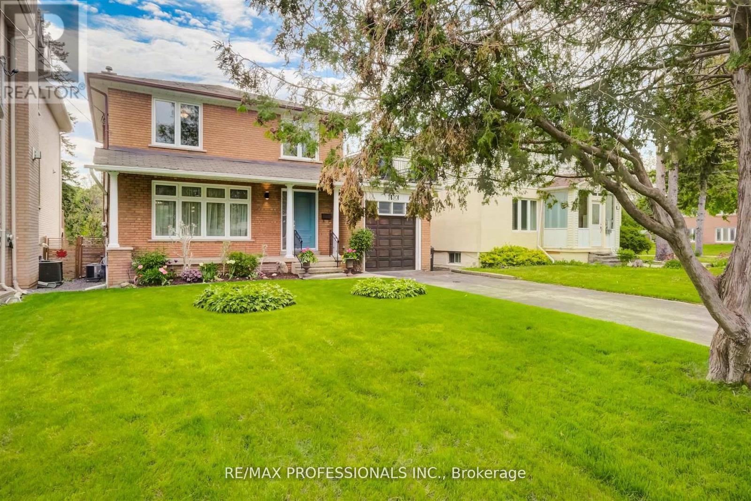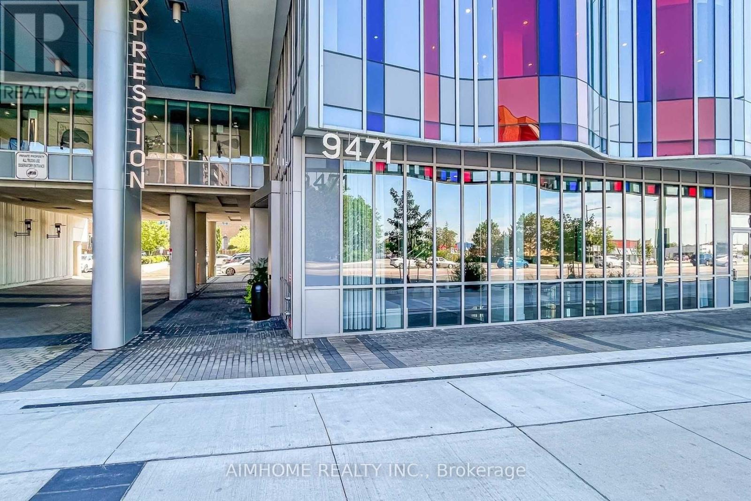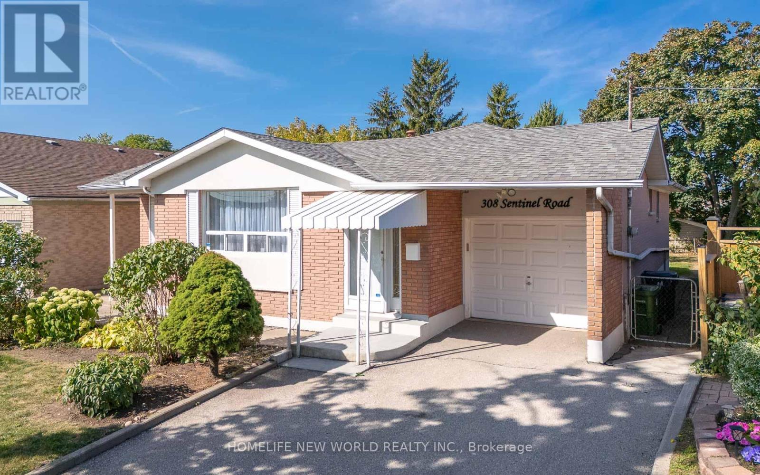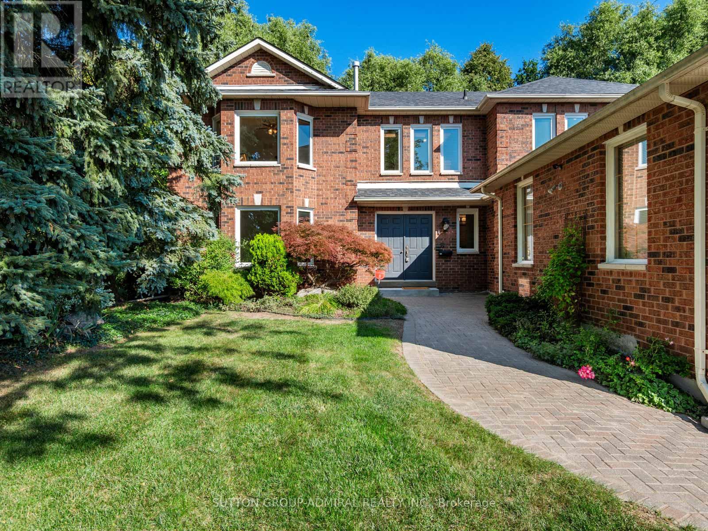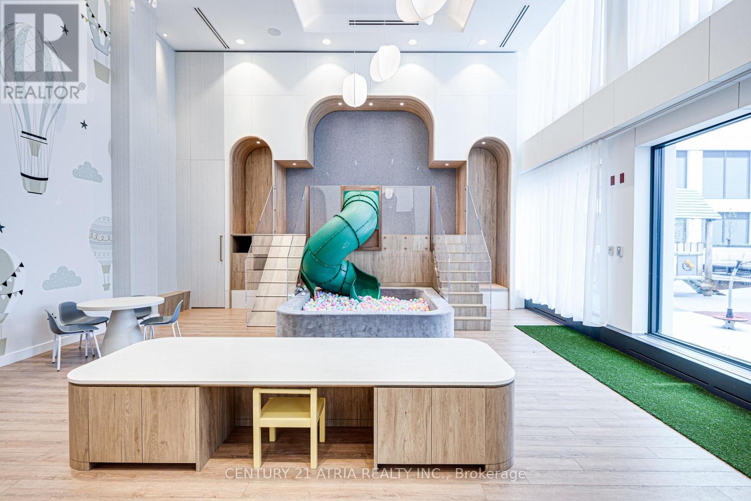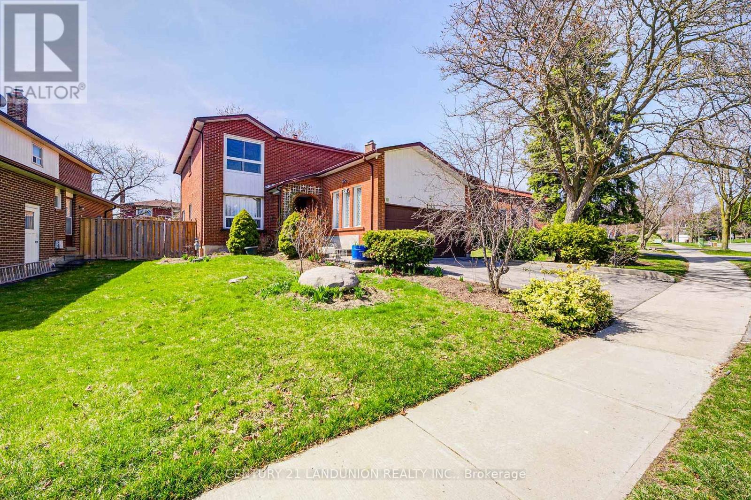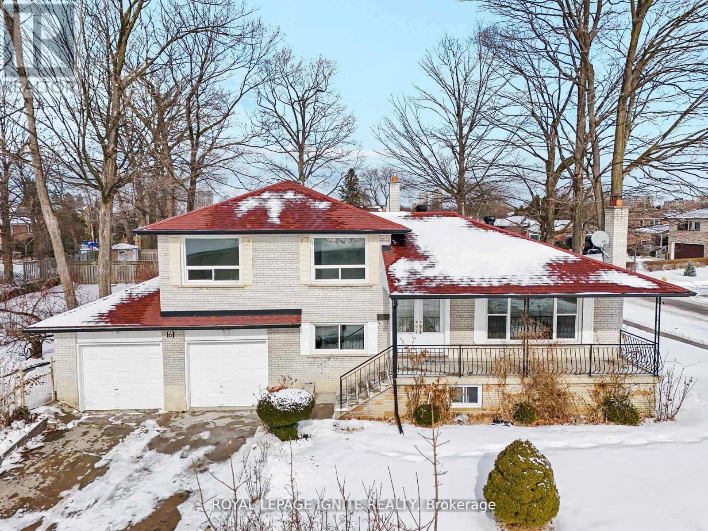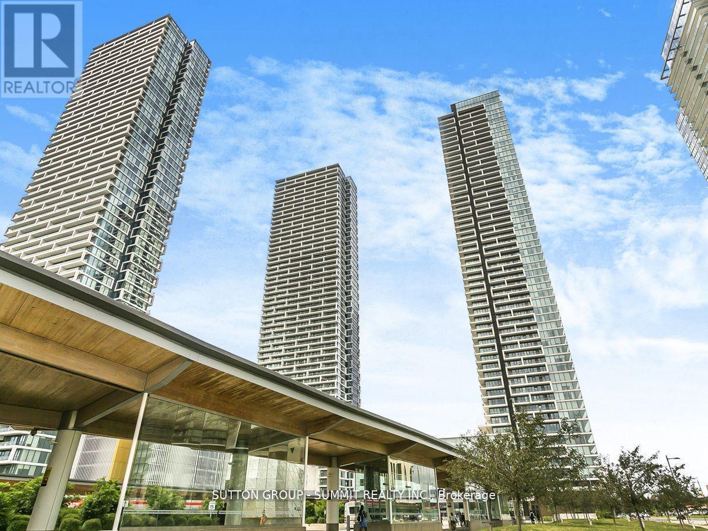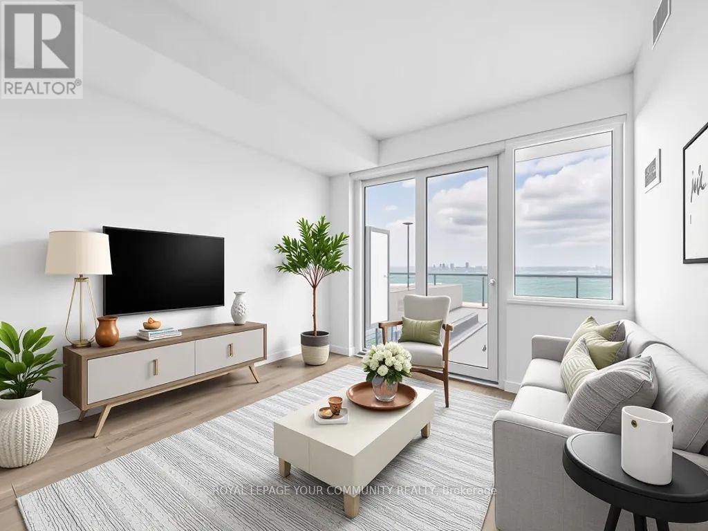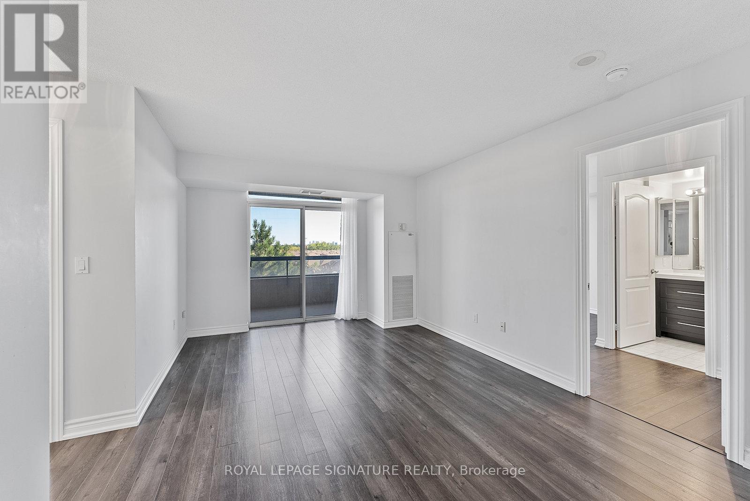- Houseful
- ON
- Vaughan
- Beverley Glen
- 188 King High Dr
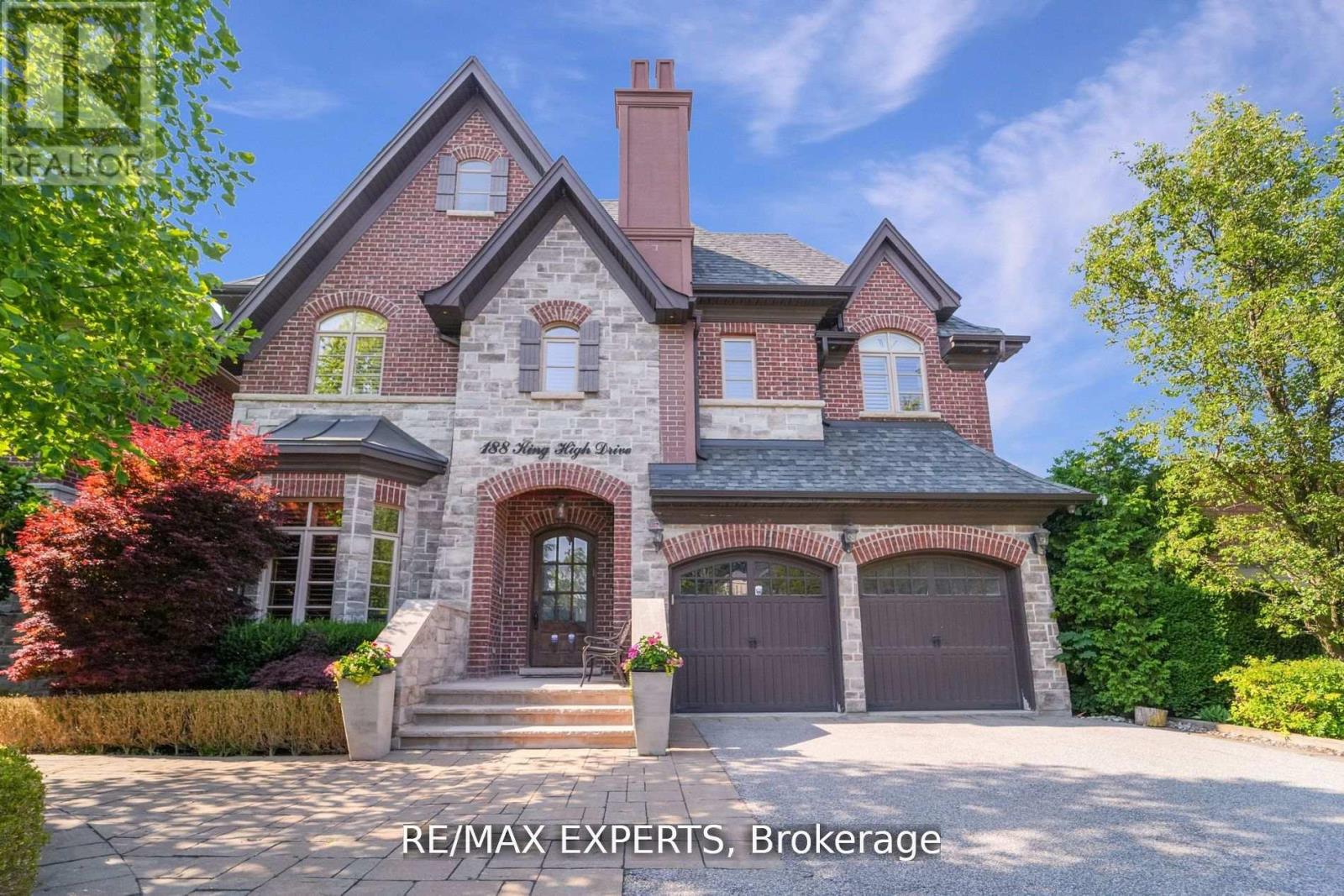
Highlights
Description
- Time on Housefulnew 1 hour
- Property typeSingle family
- Neighbourhood
- Median school Score
- Mortgage payment
Welcome Home! This unique custom-built luxury home in sought after Beverley Glenboasts 5000+ sf of meticulously finished spaces on the main and a newly constructed basement that is nothing short of a work of art! Luxurious touches abound with wainscoting, intricate millwork, skylights, coffered & vaulted ceilings, pot lights & built-ins thruout. The bright eat-in chef's kitchen features top-of-the-line B/I appliances, oversized center island, w/o to covered patio that leads to a tree-lined backyard oasis w/salt water pool. Spacious family room w/gas fireplace, coffered ceilings & built-in cabinetry. Main floor office w/cherry wood lined walls & ceiling adds sofistication. Primary bdrm boasts vaulted ceilings, w/o to terrace, extra large w/I closet and7-pc ensuite w/heated floors & steam shower! All bedrooms feature ensuites & large W/I closets! (id:63267)
Home overview
- Cooling Central air conditioning
- Heat source Natural gas
- Heat type Forced air
- Has pool (y/n) Yes
- Sewer/ septic Sanitary sewer
- # total stories 2
- Fencing Fenced yard
- # parking spaces 8
- Has garage (y/n) Yes
- # full baths 6
- # half baths 2
- # total bathrooms 8.0
- # of above grade bedrooms 5
- Flooring Hardwood, marble
- Community features School bus
- Subdivision Beverley glen
- Directions 2214537
- Lot size (acres) 0.0
- Listing # N12410678
- Property sub type Single family residence
- Status Active
- 4th bedroom 5.21m X 5.15m
Level: 2nd - 3rd bedroom 5.21m X 4.84m
Level: 2nd - 2nd bedroom 5m X 4m
Level: 2nd - Primary bedroom 6.98m X 6.46m
Level: 2nd - 5th bedroom 5.55m X 5.45m
Level: Basement - Recreational room / games room 11.77m X 8.93m
Level: Basement - Other 11.43m X 3.47m
Level: Basement - Living room 4.88m X 3.39m
Level: Ground - Dining room 4.94m X 4.3m
Level: Ground - Kitchen 7.1m X 6.4m
Level: Ground - Office 4.27m X 3.66m
Level: Ground - Family room 5.55m X 5.4m
Level: Ground
- Listing source url Https://www.realtor.ca/real-estate/28878050/188-king-high-drive-vaughan-beverley-glen-beverley-glen
- Listing type identifier Idx

$-10,664
/ Month

