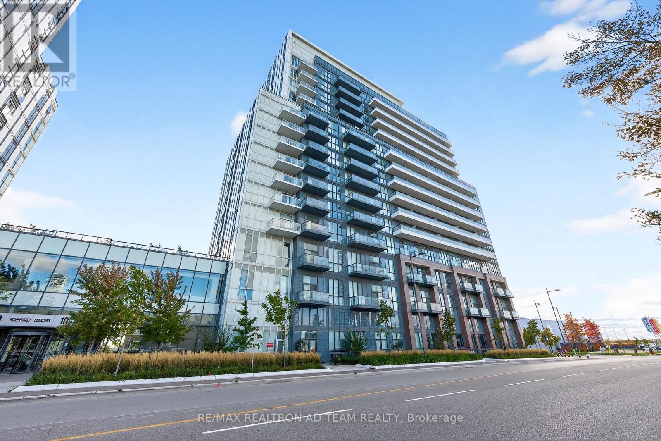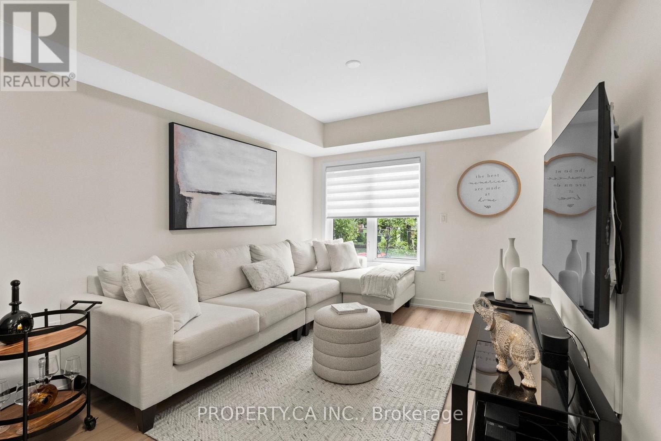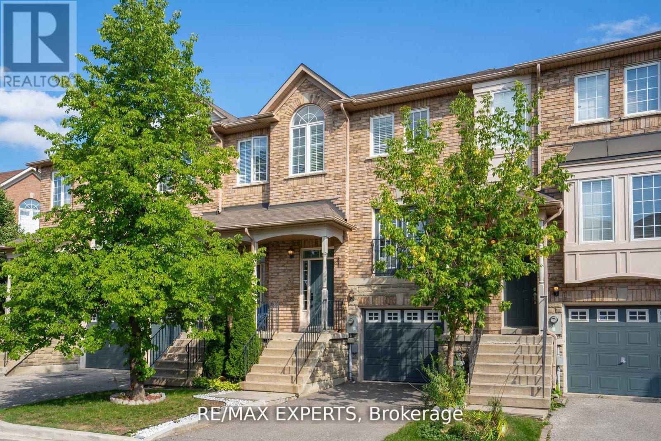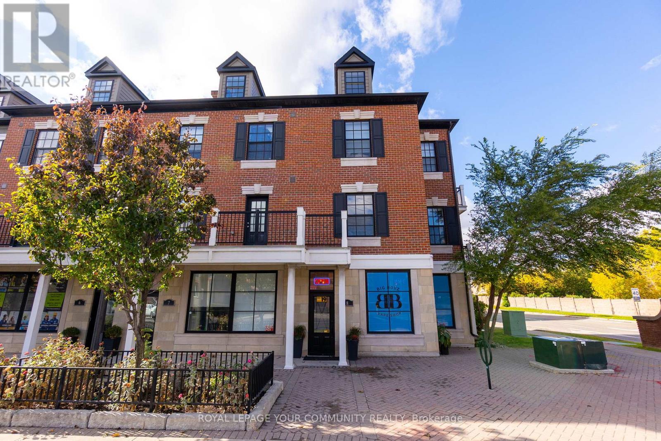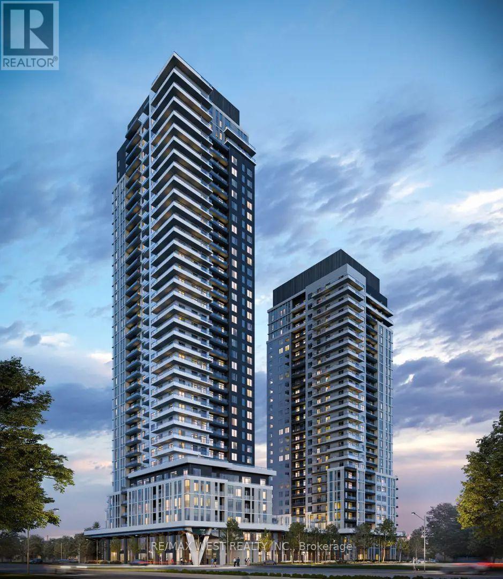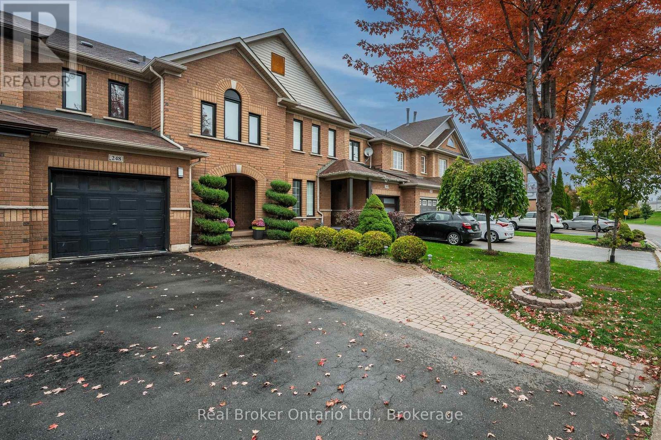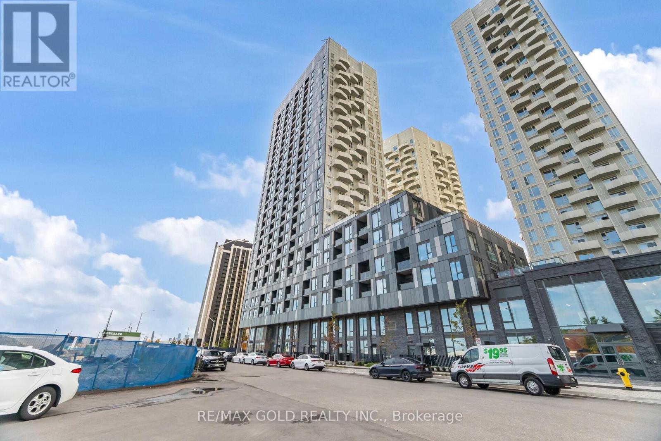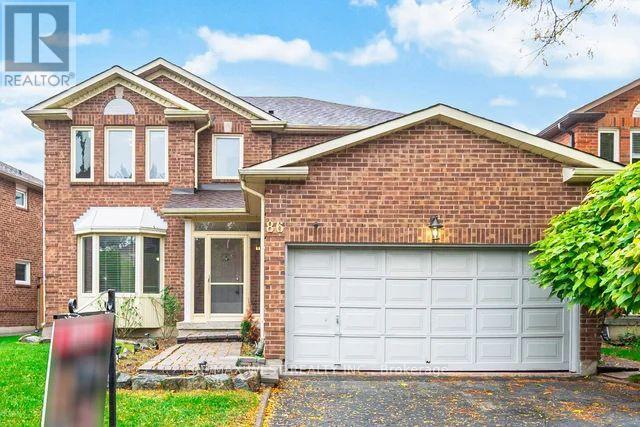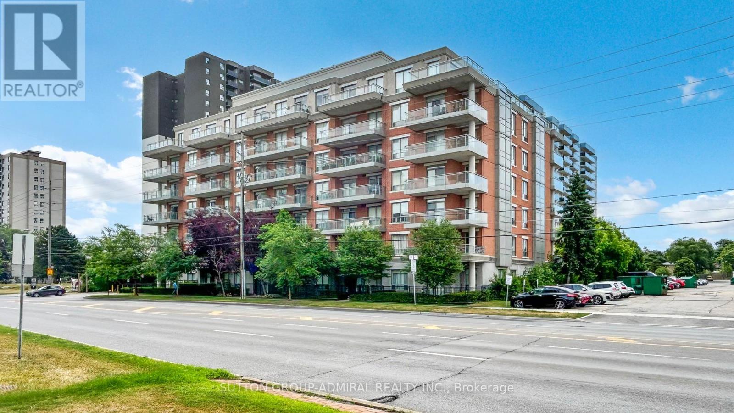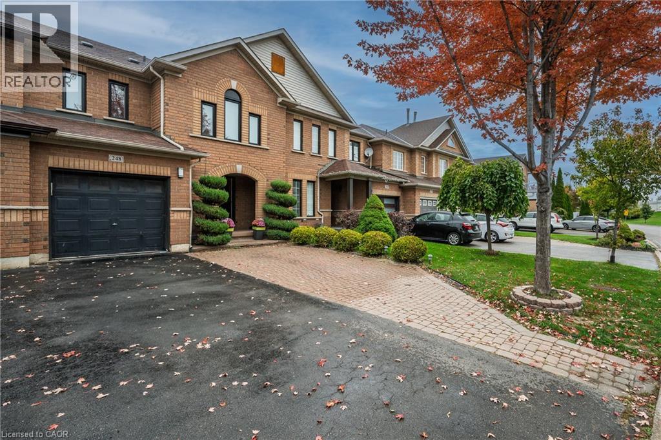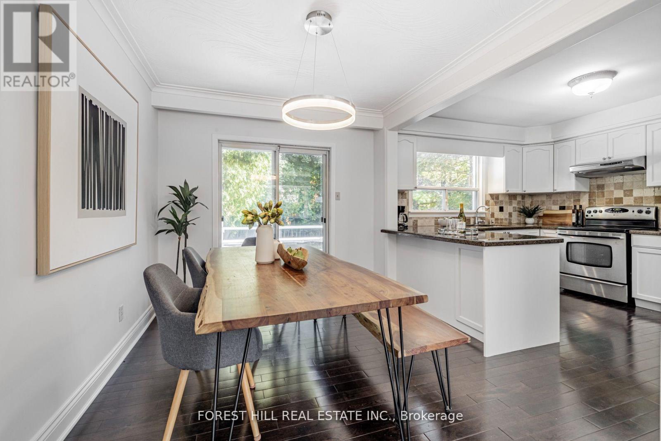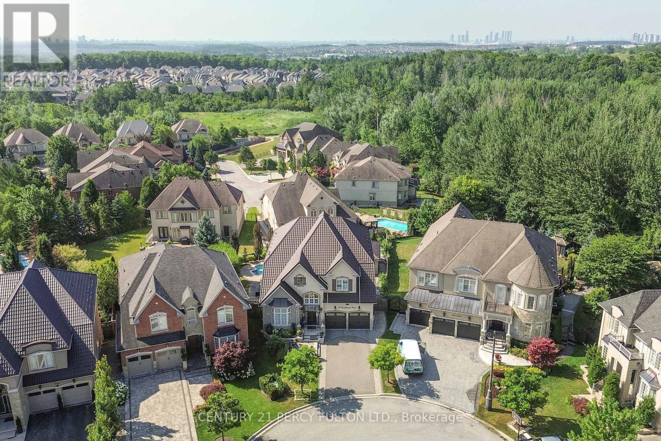
Highlights
Description
- Time on Houseful67 days
- Property typeSingle family
- Neighbourhood
- Median school Score
- Mortgage payment
Entertainer's Paradise*Top rated Schools(St. Theresa of Lisieux CHS)*Quiet Cul-De-Sac*Ravine View*3 Car Garage*Walkout basement *Scenic trails* Sunny South Exposure 9600sft Pie Shape Lot*Sun-drenched brkfst rm, family rm, office and bedrms *108 Ft Wide Across The Back*Professional landscaping* Interlocks *stoness* $300k+ Backyard Oasis*Custom Ozone Pool W/Waterfall & Jets *Pool house wth fireplace+Wet Bar+3pcs bath *3867 Sq.Ft+1300 custom finished walkout bsmt W. Nannyroom, Wet Bar*Wine Cellar, Theatre, Gym*Dream Chef's Kitchen With 8' Center Island, Top Of The Line Commercial Grade Appliances, Italian Travertine Floors. 10' Ceilings On Main*Custom Drapery & Shutters throughout* Entrance and family room with 2-story soaring ceilings, 2 stairs to bsmt* Newer Custom Overhang Front Porch Canopy, Newer Awings over deck* Pot lits*Insulated Garage with Italian Terrazzo Floor*Custom Cabinets, working table and shelves, $700,000 In Upgrades during and after built in 2007 (id:63267)
Home overview
- Cooling Central air conditioning
- Heat source Natural gas
- Heat type Forced air
- Has pool (y/n) Yes
- Sewer/ septic Sanitary sewer
- # total stories 2
- # parking spaces 9
- Has garage (y/n) Yes
- # full baths 5
- # half baths 1
- # total bathrooms 6.0
- # of above grade bedrooms 5
- Flooring Hardwood, carpeted, laminate, marble
- Has fireplace (y/n) Yes
- Subdivision Patterson
- Directions 1933139
- Lot size (acres) 0.0
- Listing # N12312230
- Property sub type Single family residence
- Status Active
- 4th bedroom 4.06m X 3.4m
Level: 2nd - 3rd bedroom 3.66m X 4.37m
Level: 2nd - 2nd bedroom 4.69m X 3.66m
Level: 2nd - Primary bedroom 8.3m X 3.85m
Level: 2nd - Exercise room 6.4m X 5.4m
Level: Lower - Recreational room / games room 6m X 4m
Level: Lower - Media room 5.2m X 3.5m
Level: Lower - Foyer 4.11m X 2.64m
Level: Main - Family room 4.88m X 4.83m
Level: Main - Kitchen 7.92m X 3.66m
Level: Main - Library 3.66m X 3.35m
Level: Main - Dining room 3.66m X 4.69m
Level: Main - Living room 4.69m X 3.66m
Level: Main
- Listing source url Https://www.realtor.ca/real-estate/28663974/19-sir-giancarlo-court-vaughan-patterson-patterson
- Listing type identifier Idx

$-8,000
/ Month

