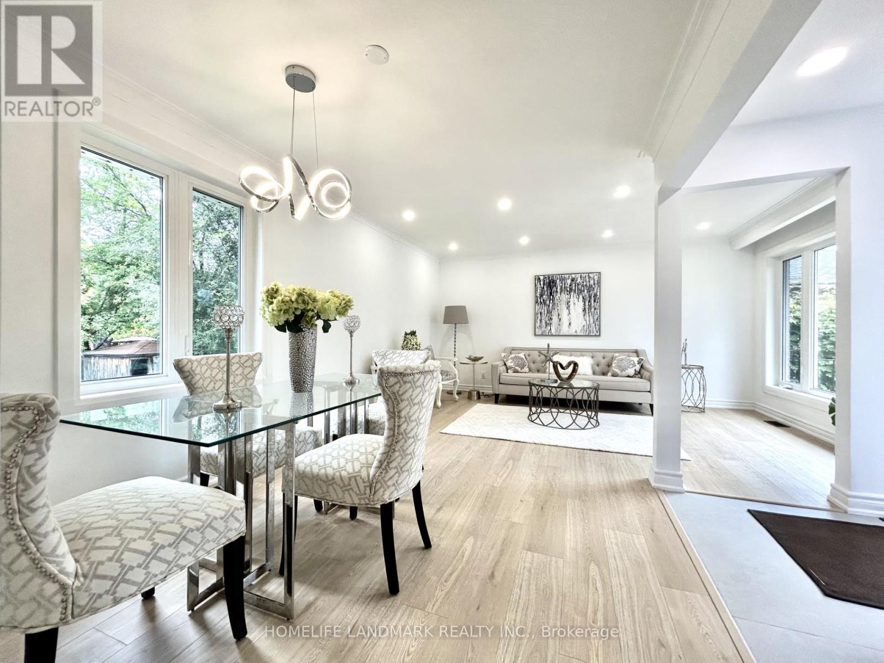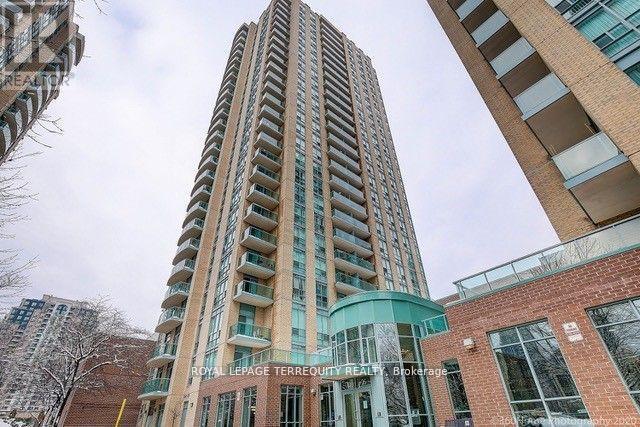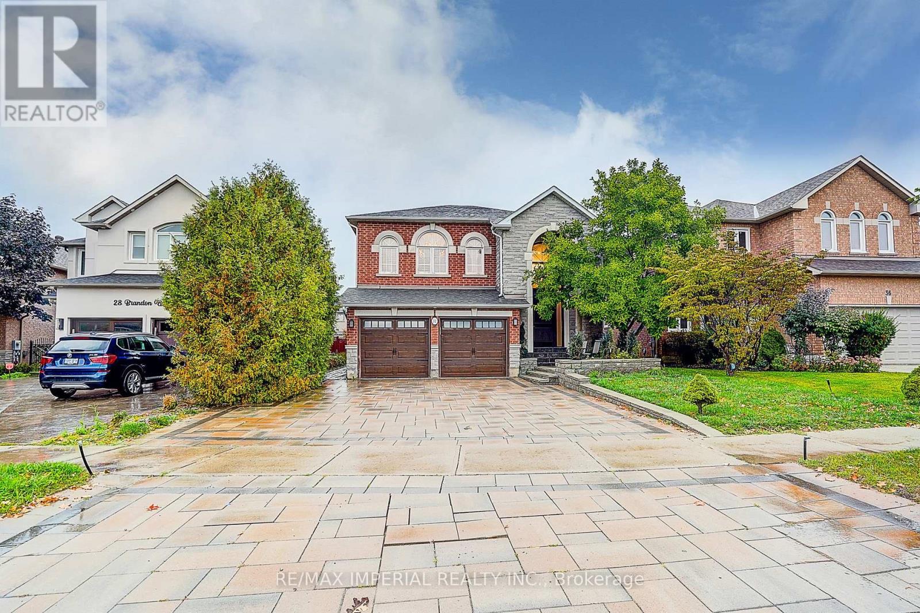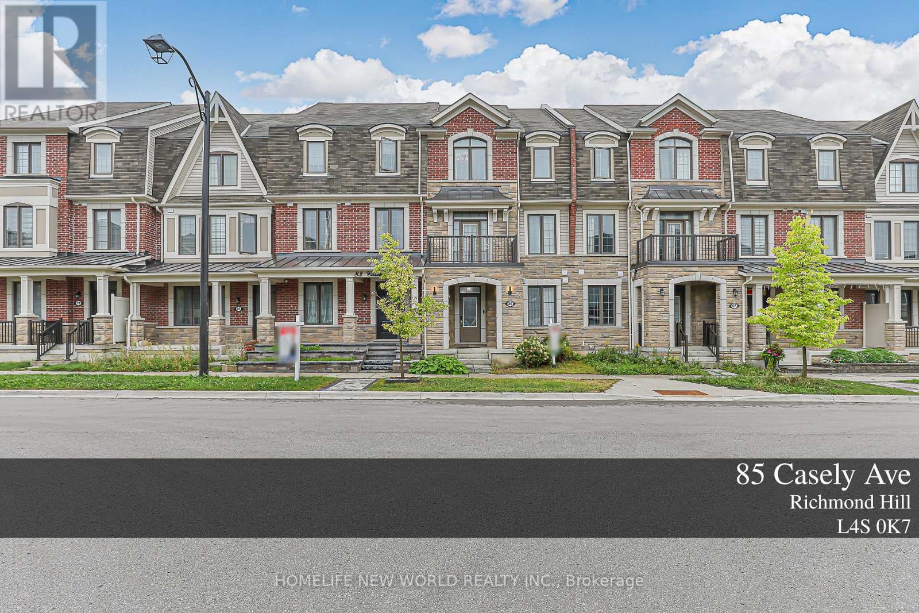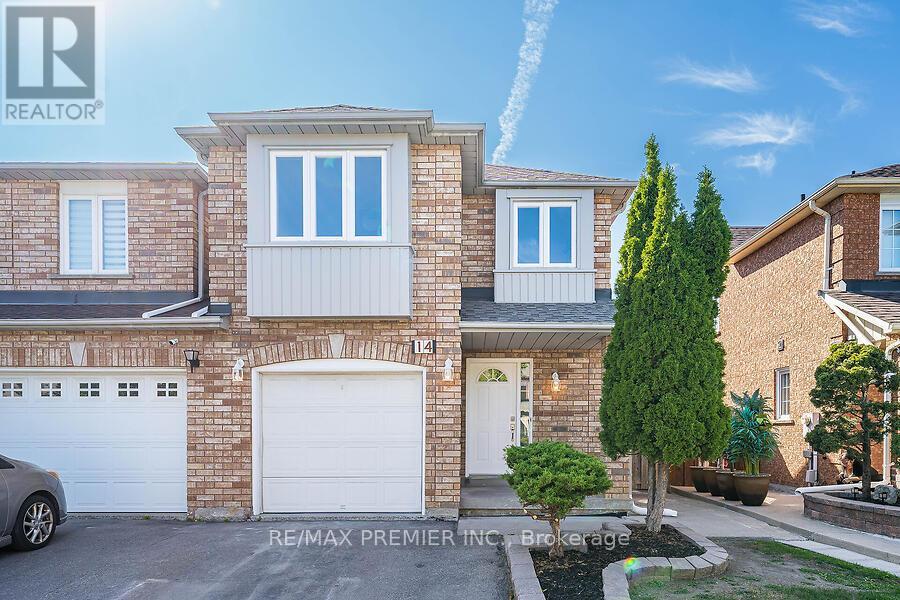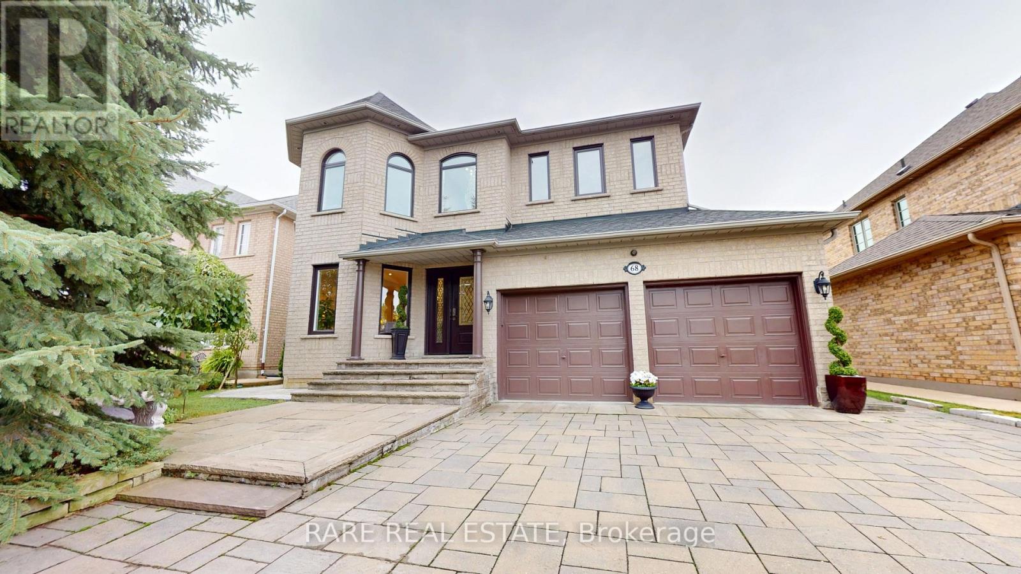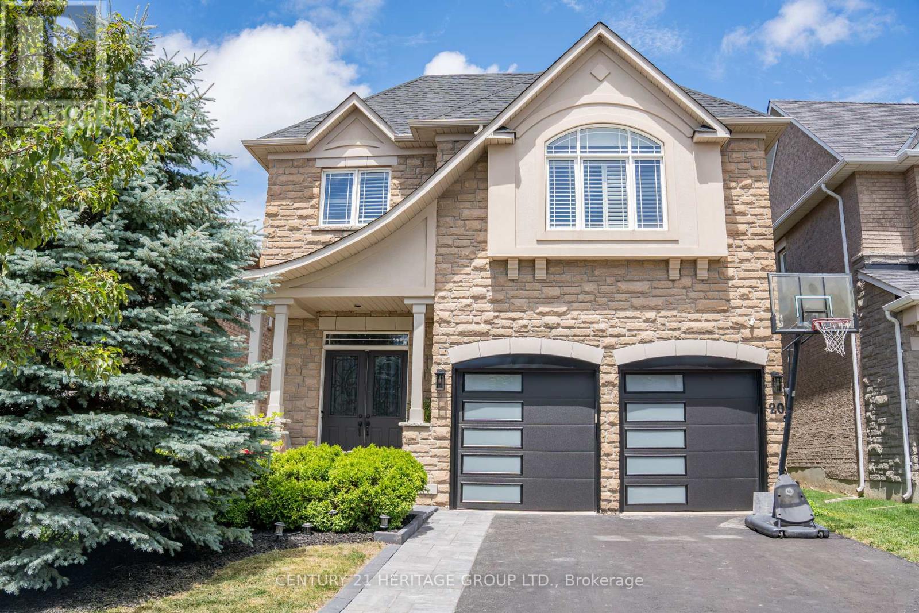
Highlights
Description
- Time on Housefulnew 2 days
- Property typeSingle family
- Neighbourhood
- Median school Score
- Mortgage payment
Stunning Fulton Model by Minto in the Highly Sought-After Patterson Neighbourhood!This beautiful home blends quality, value, and location in one of Vaughans most desirable communities. Ideally situated near the intersection of Bathurst Street and Major Mackenzie Drive, it's just a 3-minute walk to Anne Frank Public School, a 3-minute drive to the new Carrville Community Centre, and only 5 minutes from Maple GO Station. Enjoy convenient access to top-rated shopping, restaurants, parks, and transit, all within the catchment of prestigious schools including St. Theresa of Lisieux CHS, St. Robert CHS (IB Program), and Alexander Mackenzie HS (IB Program).Featuring a unique layout with soaring open-to-above ceilings and elegant staircases, this spacious home offers 3,283 sq. ft. above grade, plus a fully finished 1,600 sq. ft. basement. The luxurious primary suite boasts his and hers walk-in closets and a 5-piece ensuite. An upstairs laundry room adds everyday convenience.The professionally finished basement includes a full kitchen, a fifth bedroom, and a 3-piece bathroomperfect for guests or extended family.A rare opportunity to own a home on one of Pattersons most coveted streets! (id:63267)
Home overview
- Cooling Central air conditioning
- Heat source Natural gas
- Heat type Forced air
- # total stories 2
- Fencing Fenced yard
- # parking spaces 4
- Has garage (y/n) Yes
- # full baths 4
- # half baths 1
- # total bathrooms 5.0
- # of above grade bedrooms 6
- Flooring Hardwood, vinyl, tile
- Subdivision Patterson
- Lot size (acres) 0.0
- Listing # N12420728
- Property sub type Single family residence
- Status Active
- Laundry 3.44m X 3.05m
Level: 2nd - 4th bedroom 3.44m X 3.05m
Level: 2nd - 3rd bedroom 3.69m X 4.21m
Level: 2nd - Loft 3.05m X 1.83m
Level: 2nd - Primary bedroom 5.06m X 4.39m
Level: 2nd - 2nd bedroom 3.35m X 4.45m
Level: 2nd - 5th bedroom 3.05m X 3.05m
Level: Basement - Office 3.87m X 3.75m
Level: Main - Dining room 3.66m X 3.66m
Level: Main - Living room 3.66m X 4.57m
Level: Main - Kitchen 2.56m X 3.96m
Level: Main - Family room 4.15m X 5.52m
Level: Main
- Listing source url Https://www.realtor.ca/real-estate/28900031/20-altus-park-drive-vaughan-patterson-patterson
- Listing type identifier Idx

$-5,704
/ Month

