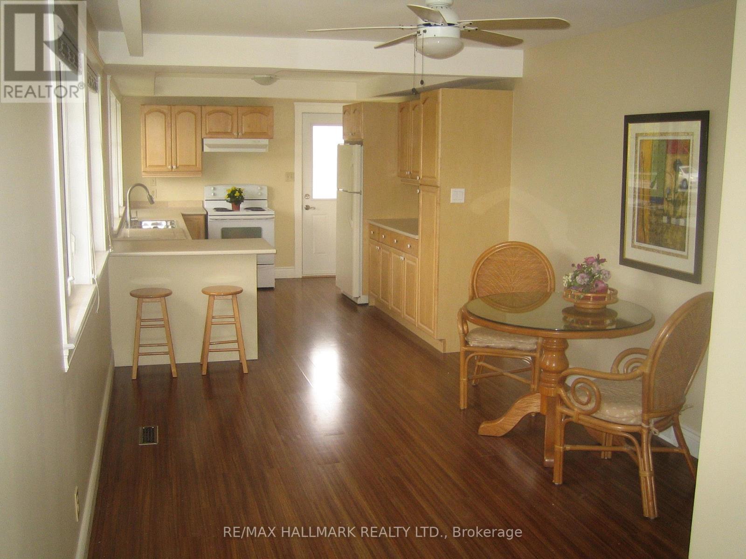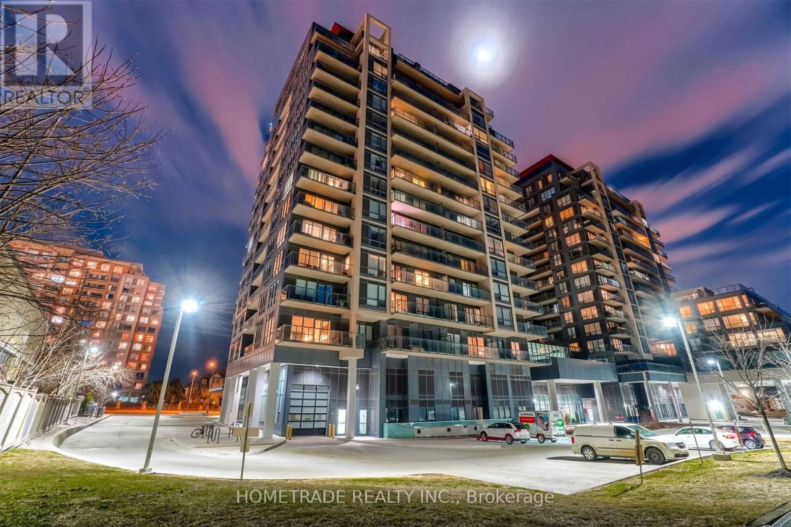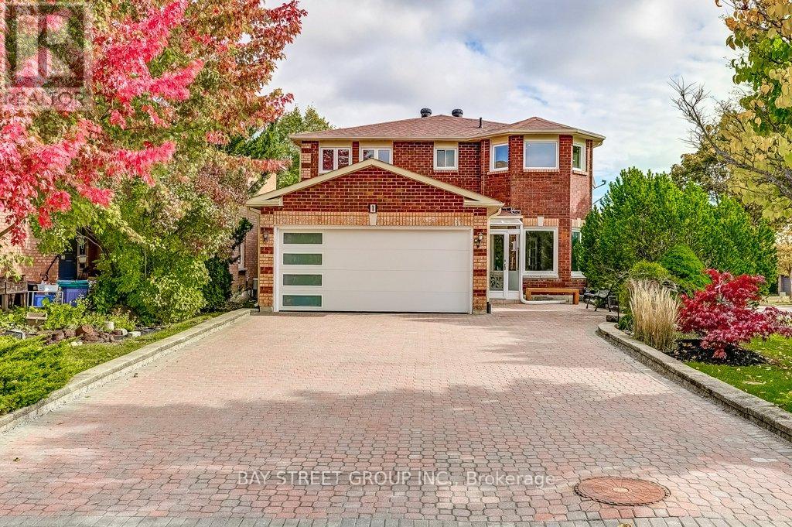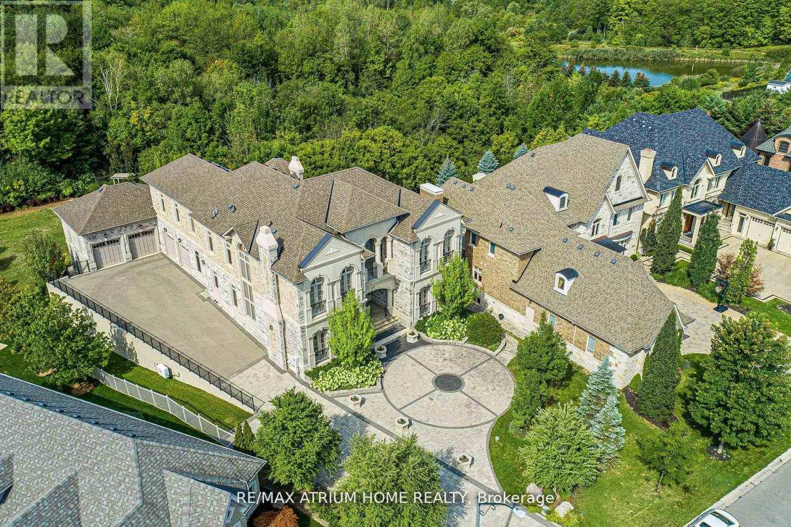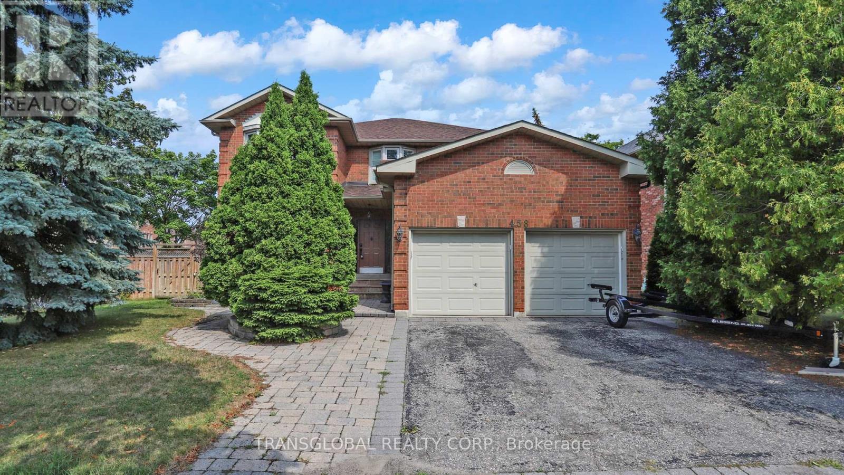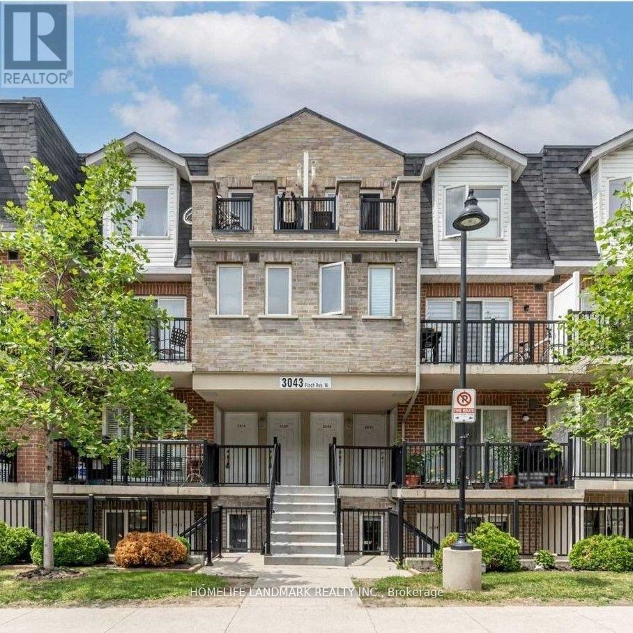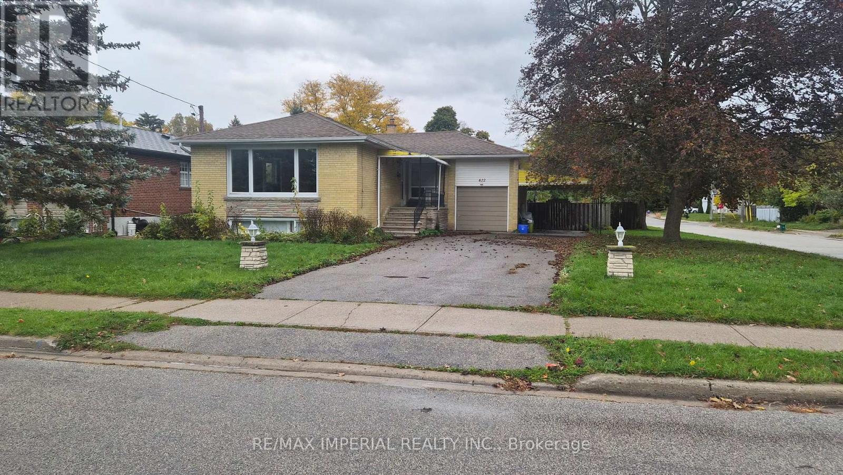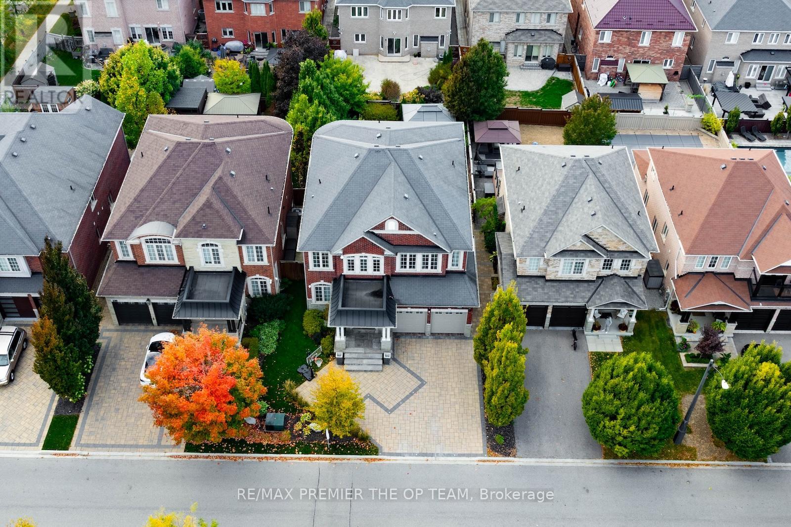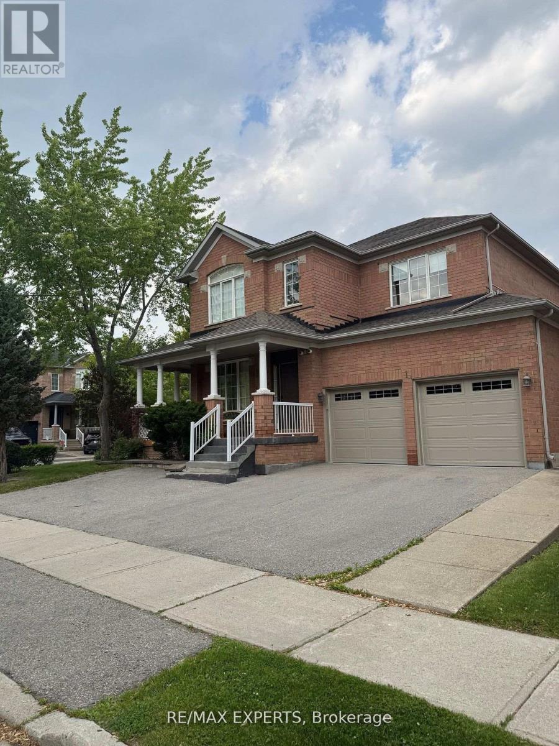- Houseful
- ON
- Vaughan
- Vellore Village
- 20 Bucksaw Dr

Highlights
Description
- Time on Housefulnew 6 days
- Property typeSingle family
- Neighbourhood
- Median school Score
- Mortgage payment
Nestled in the heart of the highly sought-after Vellore Woods community, this charming detached 4-bedroom, 3-bath home (2,268 sq.ft. above grade) offers the perfect mix of comfort, space, and convenience for family living. Step inside to a bright, functional layout featuring a welcoming flow throughout the main floor. The sun-filled family room with soaring ceilings and large windows creates a warm, inviting atmosphere - ideal for relaxing or entertaining. The open-concept design connects the living, dining, and kitchen areas seamlessly, while the kitchen itself provides ample storage and workspace for family meals or gatherings. Upstairs, you'll find four generous bedrooms, including a primary suite with a walk-in closet and private 4-piece ensuite, offering a peaceful retreat at the end of the day. Perfectly located across from Vellore Woods Park, this home gives you easy access to trails, playgrounds, and green space. Close to top-rated schools, Vaughan Mills Mall, shopping, restaurants, transit, and major highways (400/407) - it's everything you need in one of Vaughan's most desirable neighbourhoods. A beautiful home in an unbeatable location - where comfort meets community. (id:63267)
Home overview
- Cooling Central air conditioning
- Heat source Natural gas
- Heat type Forced air
- Sewer/ septic Sanitary sewer
- # total stories 2
- # parking spaces 6
- Has garage (y/n) Yes
- # full baths 2
- # half baths 1
- # total bathrooms 3.0
- # of above grade bedrooms 4
- Flooring Tile, parquet
- Subdivision Vellore village
- Lot size (acres) 0.0
- Listing # N12468120
- Property sub type Single family residence
- Status Active
- 2nd bedroom 4.15m X 3.07m
Level: 2nd - 4th bedroom 4.29m X 2.7m
Level: 2nd - 3rd bedroom 3.11m X 3.16m
Level: 2nd - Primary bedroom 5.52m X 3.36m
Level: 2nd - Dining room 3.82m X 5.52m
Level: Main - Eating area 2.78m X 3.07m
Level: Main - Family room 3.55m X 4.8m
Level: Main - Kitchen 3.73m X 3.06m
Level: Main
- Listing source url Https://www.realtor.ca/real-estate/29002176/20-bucksaw-drive-vaughan-vellore-village-vellore-village
- Listing type identifier Idx


