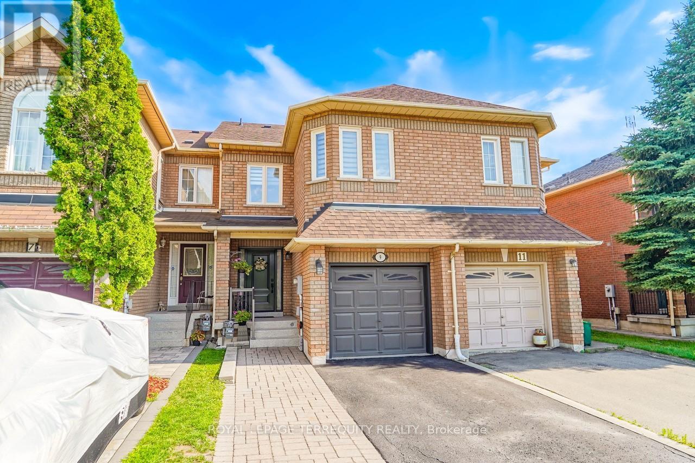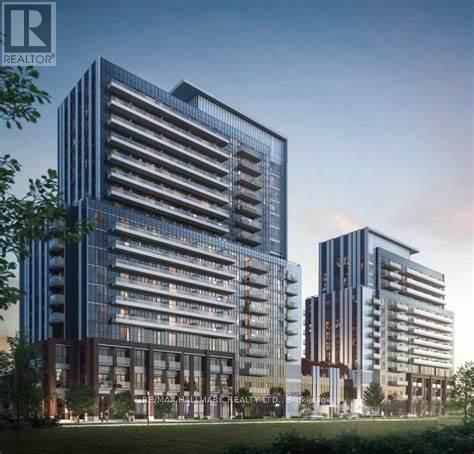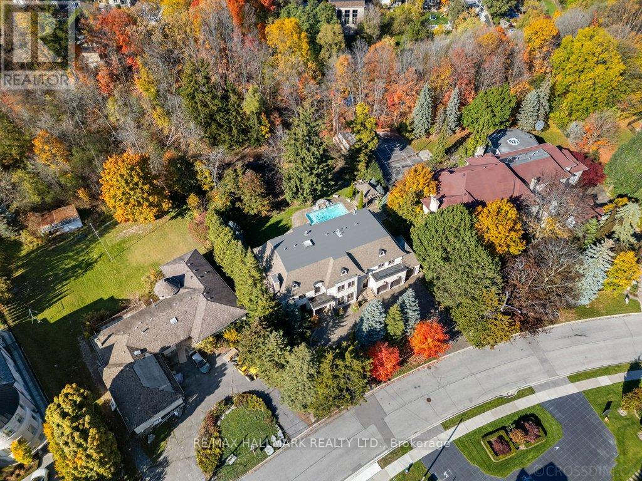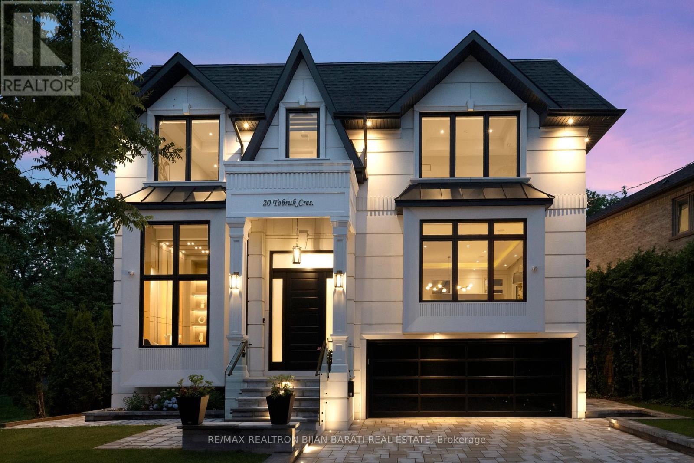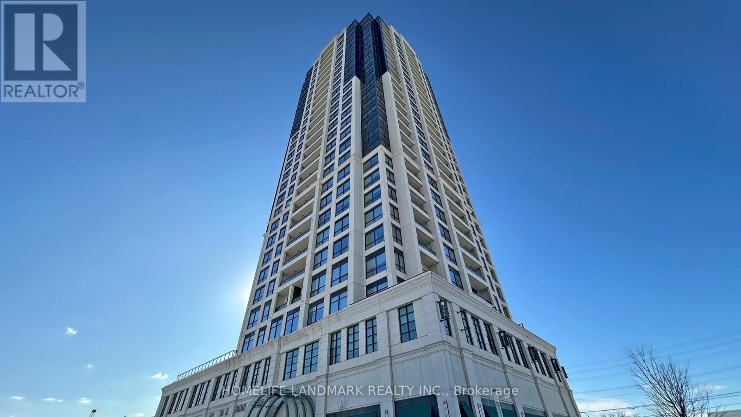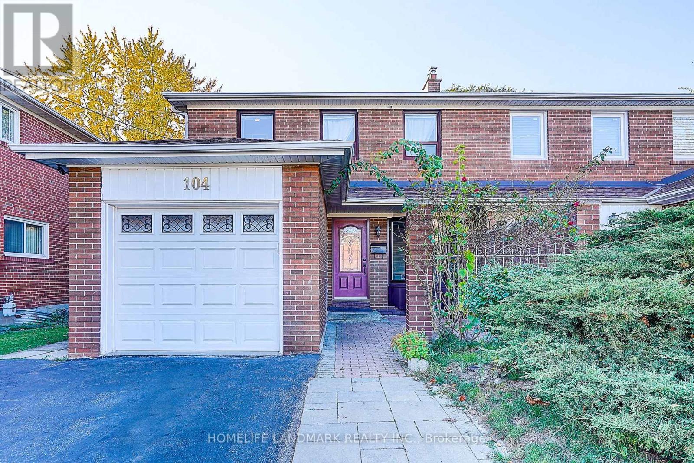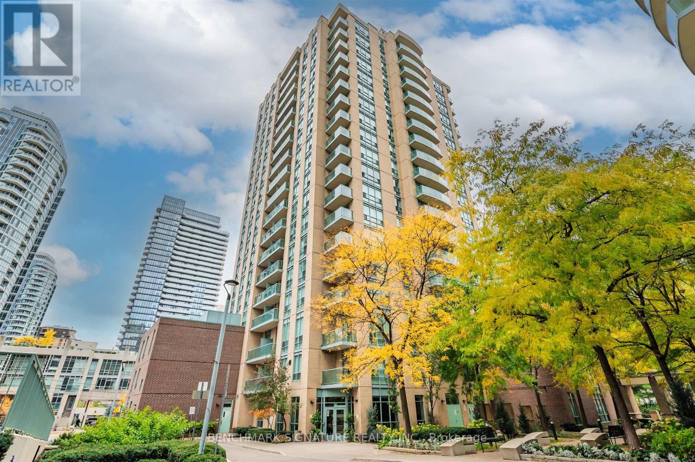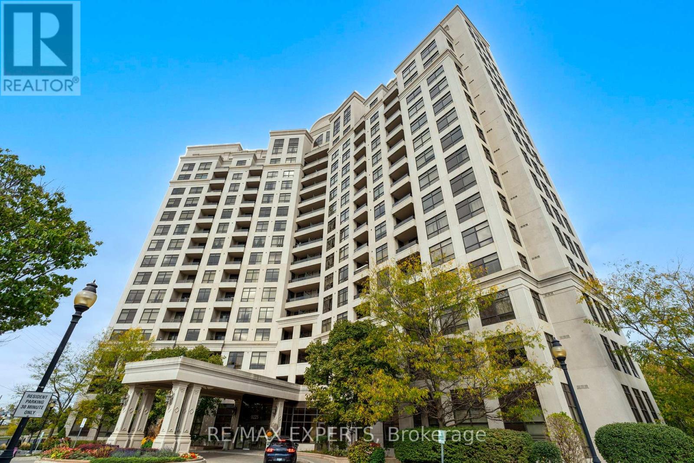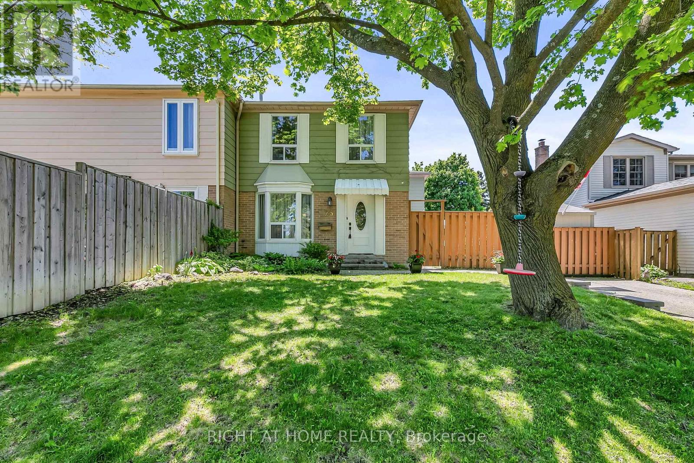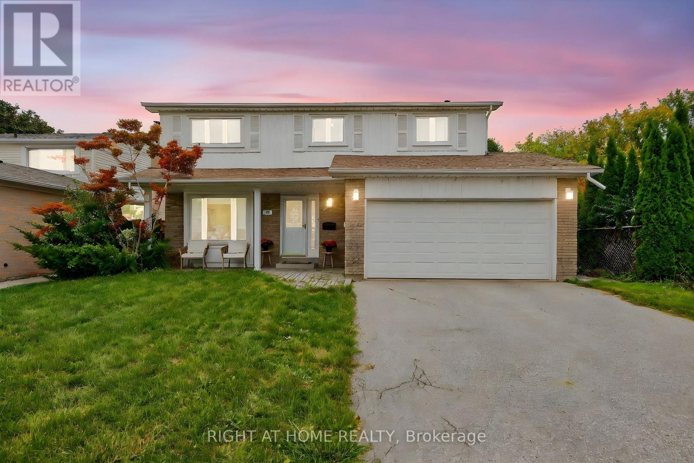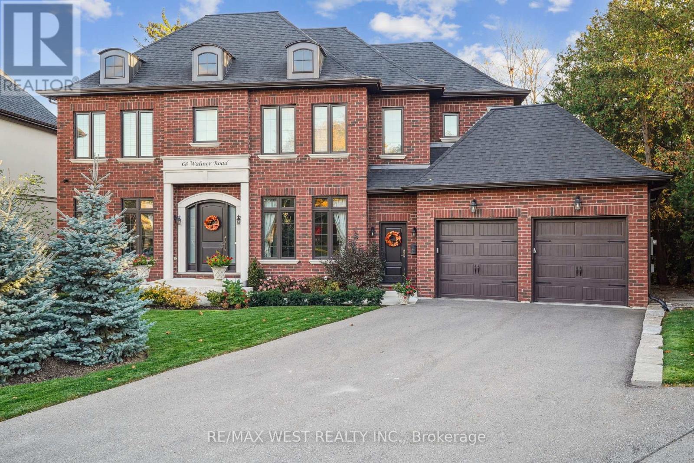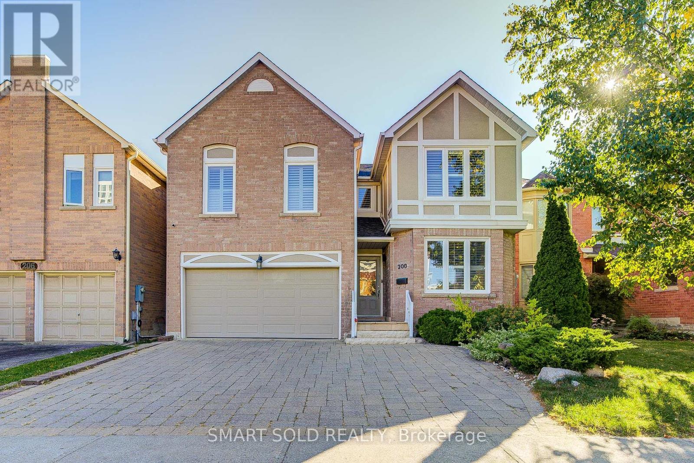
200 Rosedale Heights Dr
200 Rosedale Heights Dr
Highlights
Description
- Time on Houseful45 days
- Property typeSingle family
- Neighbourhood
- Median school Score
- Mortgage payment
Stunning 4+2 Bedroom Detached Home In The Highly Sought-After Uplands Community Of Vaughan!This Beautifully Upgraded Residence Offers Luxurious Living With Exceptional Craftsmanship Throughout. Featuring $$$ In Upgrades, Including Hardwood Flooring Throughout, Added Insulation (2022), Sloped Roof Ventilator (2022), Plumbing Cleaned (2023), New Water Heater (2024), New Windows (2021), New Roof (2021), And A Professionally Interlocked Landscaped Backyard (2025).The Main Floor Boasts A Bright And Spacious Layout With Added Pot Lights, Featuring A Welcoming Great Room Anchored By A Gas Fireplace, An Elegant Dining Area, And A Gourmet Kitchen With Gas Stove And High-End Appliances. The Breakfast Area Overlooks And Opens To A Private BackyardIdeal For Entertaining And Relaxing.Upstairs Offers 4 Well-Appointed Bedrooms And 3 Bathrooms, Including Two Ensuite Bedrooms. The Oversized Primary Retreat Showcases A Custom Wood Accent Wall, Upgraded Shutters, And A Bonus Second SuitePerfect As A Nanny Room, Home Office, Or Additional Bedroom. The Second Ensuite Features A Walk-In Closet And A Private Bath, While The Remaining Two Bedrooms Share A Spacious Third Bathroom.The Professionally Finished Basement Includes 2 Bedrooms, A Second Kitchen, A Full Bathroom, And Its Own Laundry. With A Separate Entrance From The Garage, The Basement Is Currently Rented For $2,000/Month, Offering Excellent Income Potential Or Space For Extended Family.Located Within Walking Distance To Places Of Worship, Top-Rated Schools (Rosedale Heights PS & Westmount CI), Parks, Shops, GO Station, Public Transit, And Just Minutes From Highway 407This Home Checks All The Boxes For Comfortable, Upscale Family Living With Income Potential! (id:63267)
Home overview
- Cooling Central air conditioning
- Heat source Natural gas
- Heat type Forced air
- Sewer/ septic Sanitary sewer
- # total stories 2
- # parking spaces 5
- Has garage (y/n) Yes
- # full baths 4
- # half baths 1
- # total bathrooms 5.0
- # of above grade bedrooms 6
- Flooring Hardwood, vinyl, ceramic
- Subdivision Uplands
- Directions 2088176
- Lot size (acres) 0.0
- Listing # N12406920
- Property sub type Single family residence
- Status Active
- 4th bedroom 4.86m X 3.42m
Level: 2nd - Primary bedroom 5.72m X 5.12m
Level: 2nd - Sitting room 5.13m X 5.01m
Level: 2nd - 3rd bedroom 3.28m X 3.04m
Level: 2nd - 2nd bedroom 3.65m X 3.28m
Level: 2nd - Recreational room / games room 7.53m X 6.35m
Level: Basement - Bedroom 5.17m X 3.08m
Level: Basement - Eating area 3.31m X 3.36m
Level: Main - Living room 7.01m X 3.41m
Level: Main - Family room 6m X 3.34m
Level: Main - Kitchen 4.3m X 3.42m
Level: Main - Dining room 4.2m X 3.42m
Level: Main
- Listing source url Https://www.realtor.ca/real-estate/28869868/200-rosedale-heights-drive-vaughan-uplands-uplands
- Listing type identifier Idx

$-4,667
/ Month

