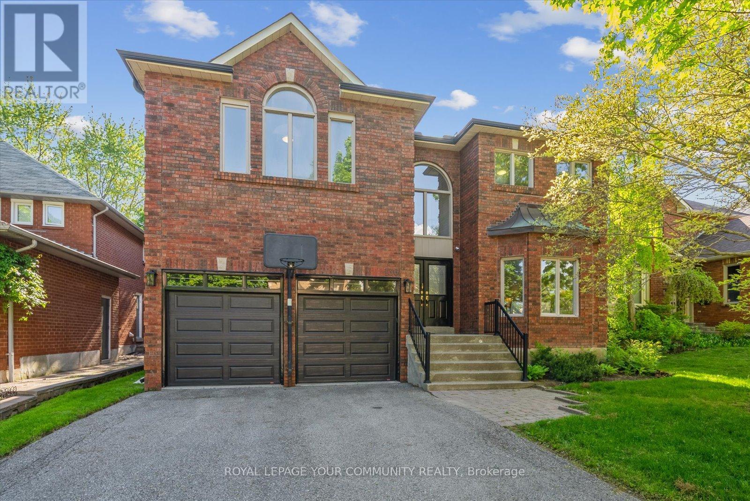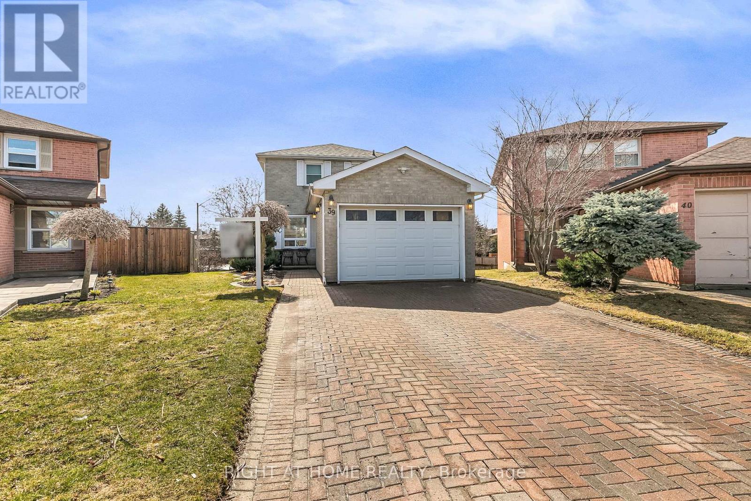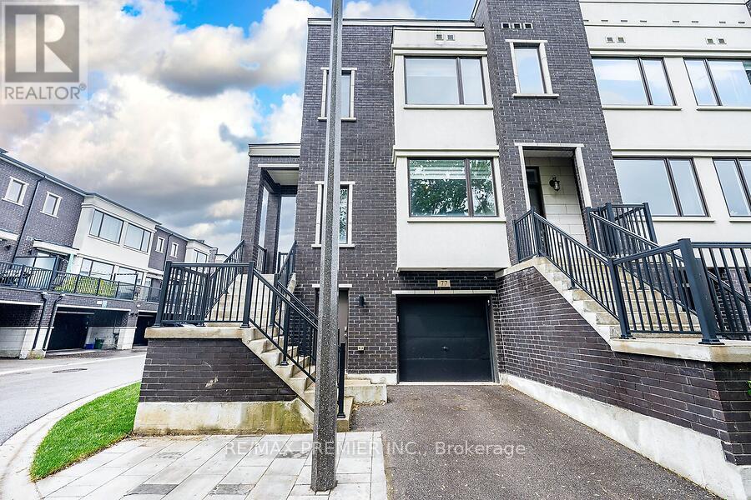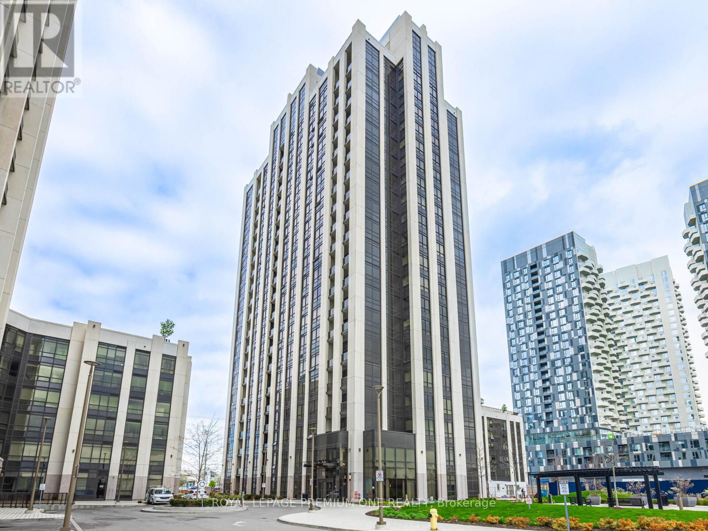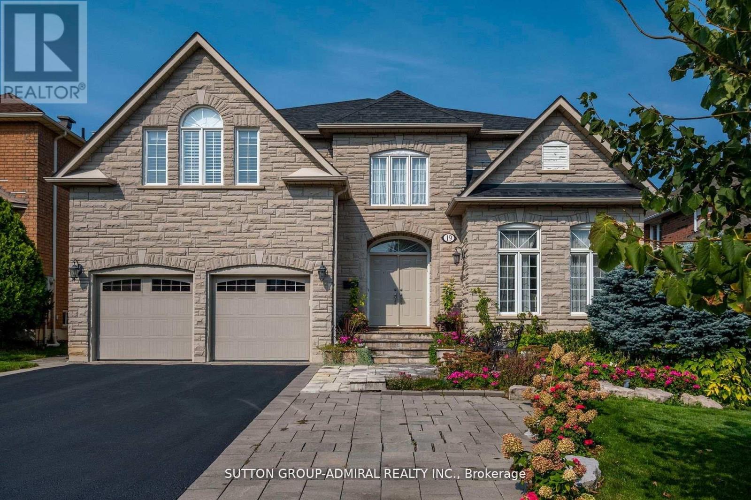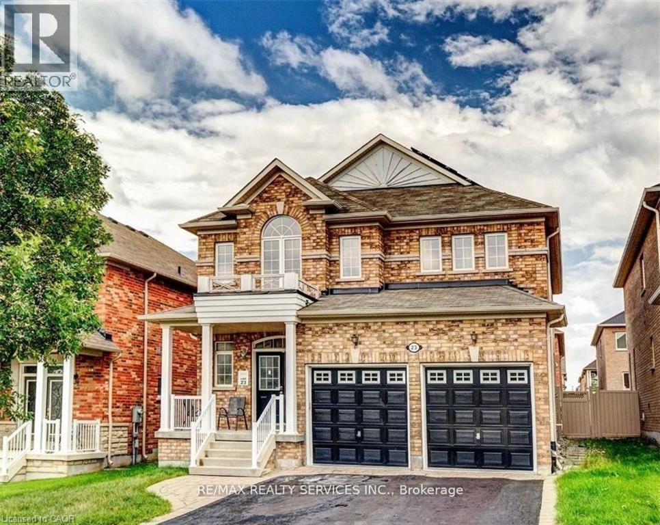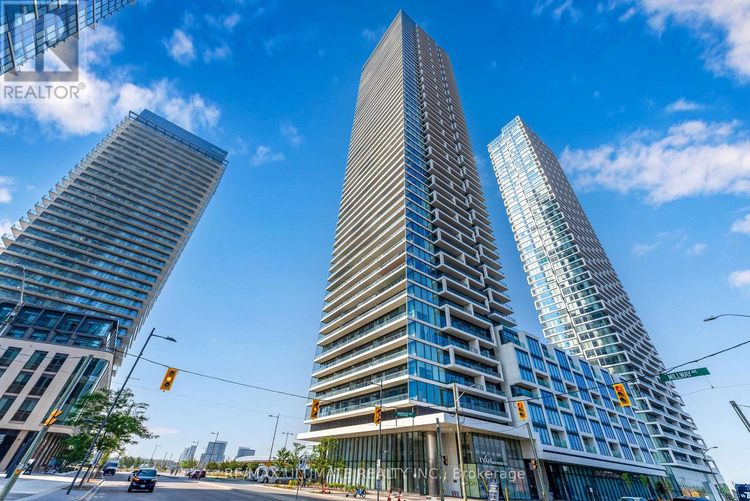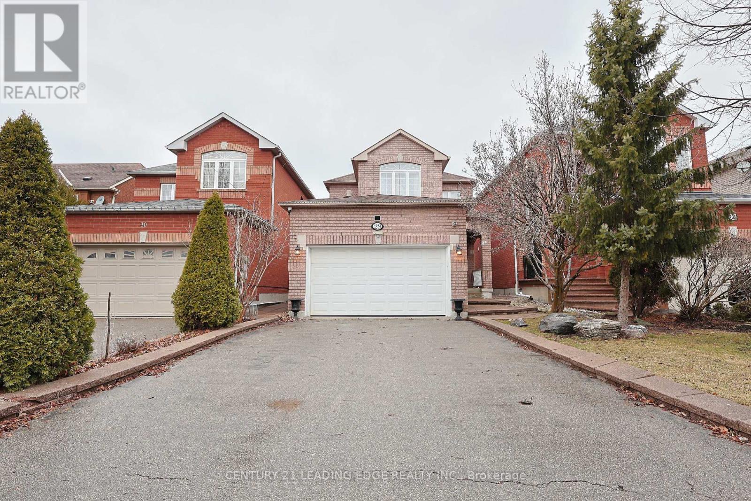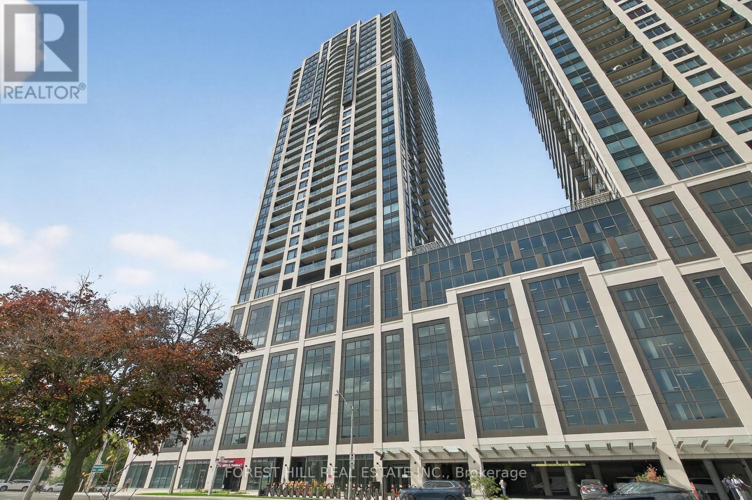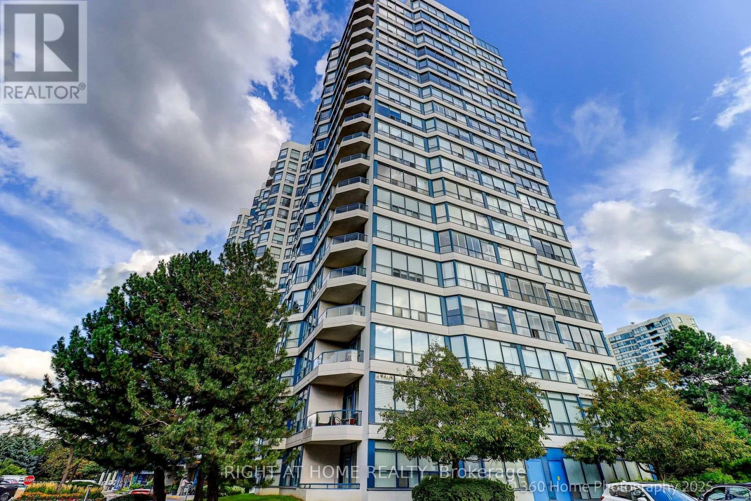- Houseful
- ON
- Vaughan
- Vellore Village
- 204 Lormel Gate
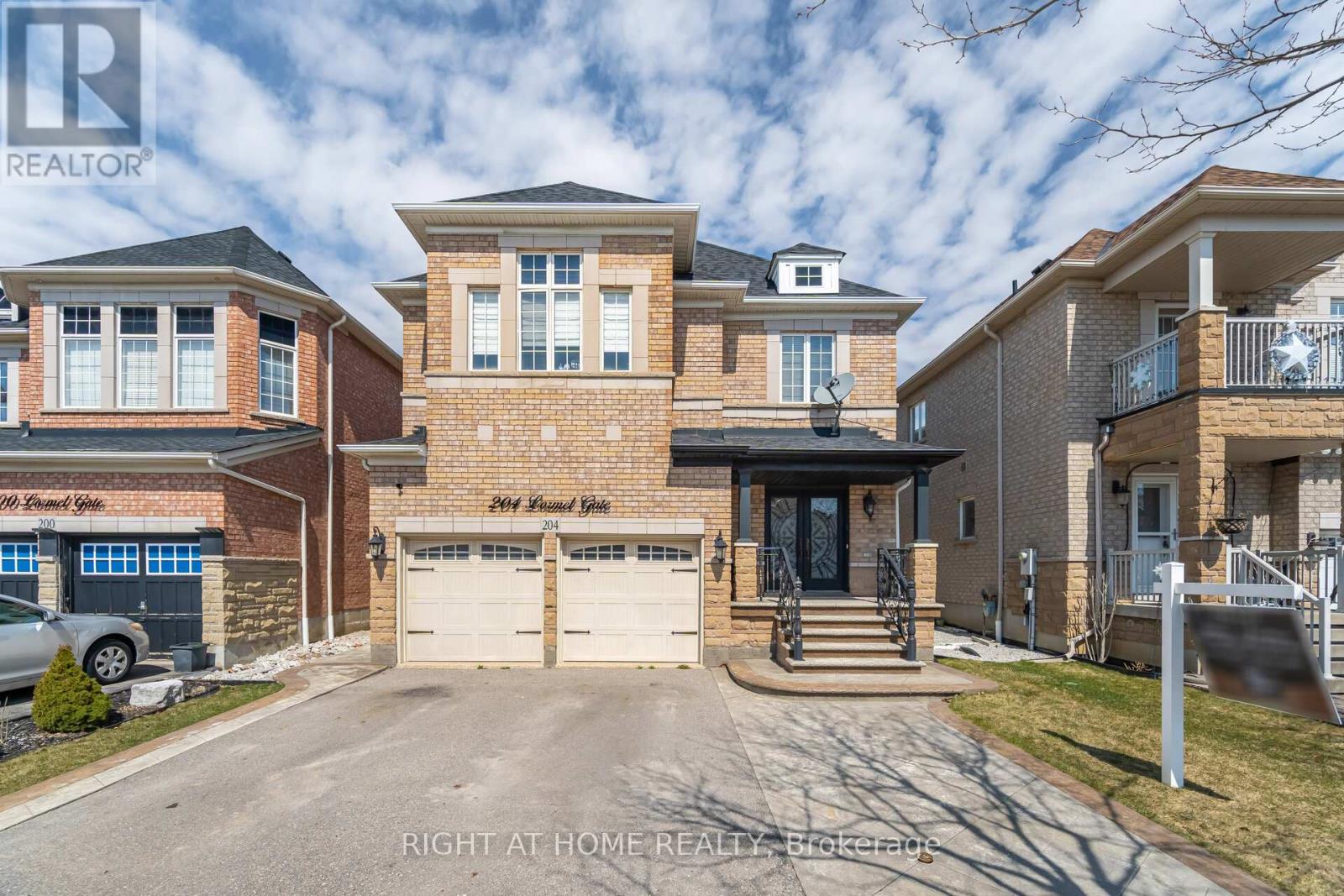
Highlights
Description
- Time on Housefulnew 2 hours
- Property typeSingle family
- Neighbourhood
- Median school Score
- Mortgage payment
Live the Lifestyle You Deserve in Vellore Village!! Step inside nearly 4,500 sq. ft. of pure sophistication in this 4+2 bedroom, 5-bathroom showpiece. From the chefs kitchen with quartz countertops & premium appliances to the spa-inspired primary suite with 2 walk-in closets (1 Huge custom W/I Closet) , every detail speaks luxury.Work, play & relax at home: a custom office, theatre room, gym, and private sauna await. The finished walk-out basement with 2 bedrooms, Basement includes rough-in for kitchen & laundry and offers endless possibilities perfect for entertaining or multigenerational living.Outdoors, professional landscaping sets the stage with interlock stone, gazebo & garden shed, creating your own private retreat. All just minutes from top-rated schools, scenic parks, Cortellucci Vaughan Hospital, and Vaughan's best shopping & dining.This isn' t just a home it's a lifestyle. Don't miss your chance to own it.! (id:63267)
Home overview
- Cooling Central air conditioning
- Heat source Natural gas
- Heat type Forced air
- Sewer/ septic Sanitary sewer
- # total stories 2
- # parking spaces 5
- Has garage (y/n) Yes
- # full baths 4
- # half baths 1
- # total bathrooms 5.0
- # of above grade bedrooms 6
- Flooring Hardwood, laminate, porcelain tile
- Has fireplace (y/n) Yes
- Subdivision Vellore village
- Directions 1405770
- Lot size (acres) 0.0
- Listing # N12384009
- Property sub type Single family residence
- Status Active
- 4th bedroom 4.57m X 4.88m
Level: 2nd - Primary bedroom 9.14m X 3.96m
Level: 2nd - 2nd bedroom 3.35m X 3.35m
Level: 2nd - 3rd bedroom 4.57m X 3.35m
Level: 2nd - 5th bedroom 4.31m X 3.04m
Level: Basement - Bathroom 4.05m X 3.23m
Level: Basement - Recreational room / games room 8.92m X 4.86m
Level: Basement - Eating area 5m X 2.93m
Level: Main - Dining room 6.71m X 3.35m
Level: Main - Living room 6.71m X 3.35m
Level: Main - Kitchen 2.44m X 2.44m
Level: Main - Family room 5m X 3.66m
Level: Main - Office 2.93m X 3.05m
Level: Main
- Listing source url Https://www.realtor.ca/real-estate/28820576/204-lormel-gate-vaughan-vellore-village-vellore-village
- Listing type identifier Idx

$-4,933
/ Month

