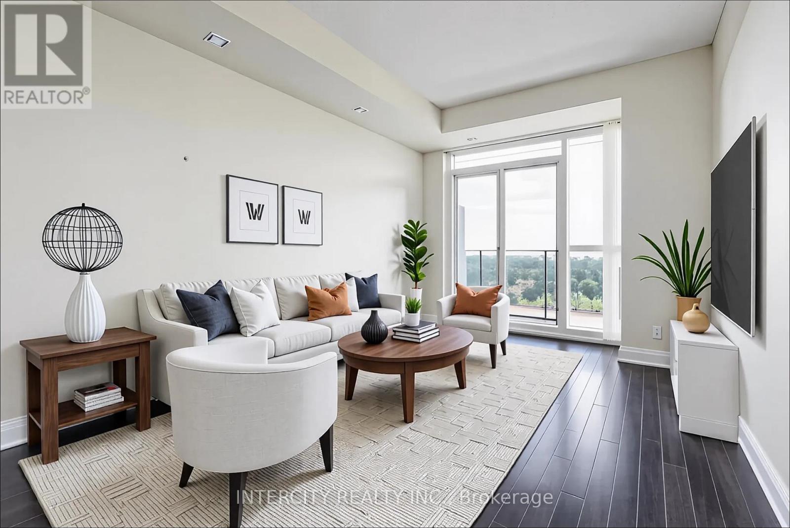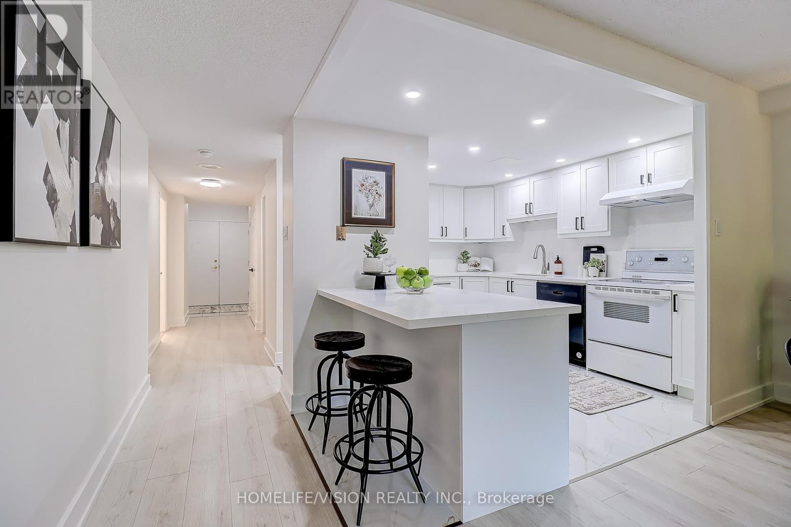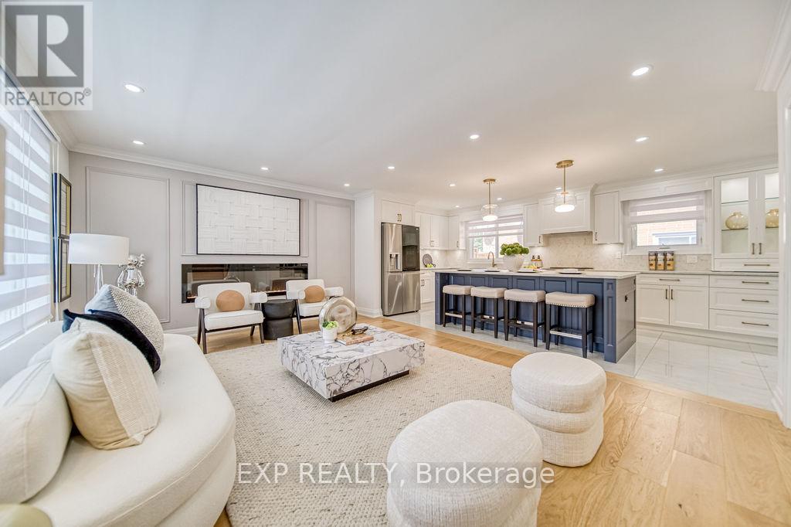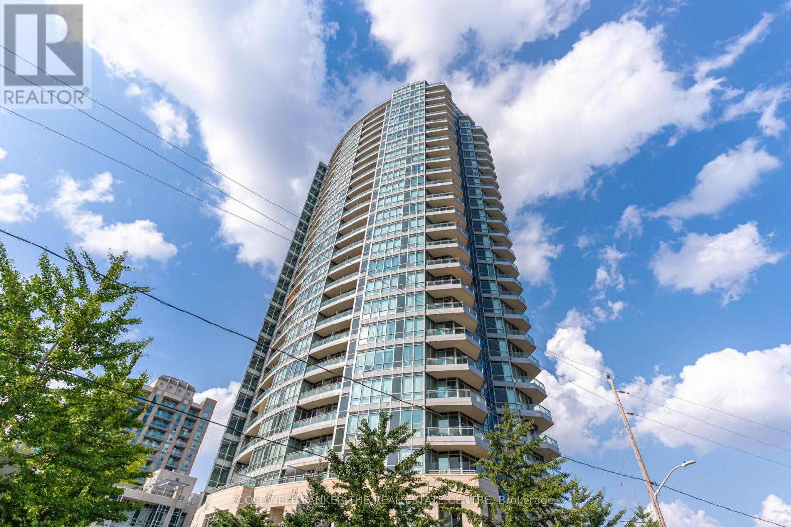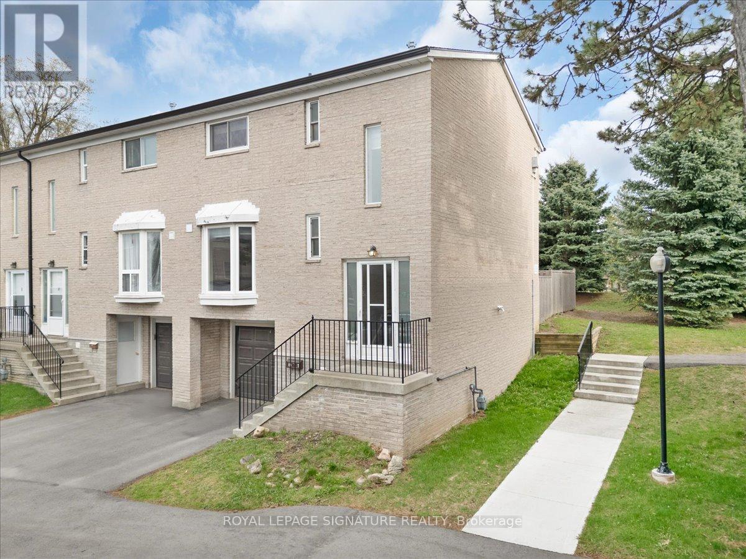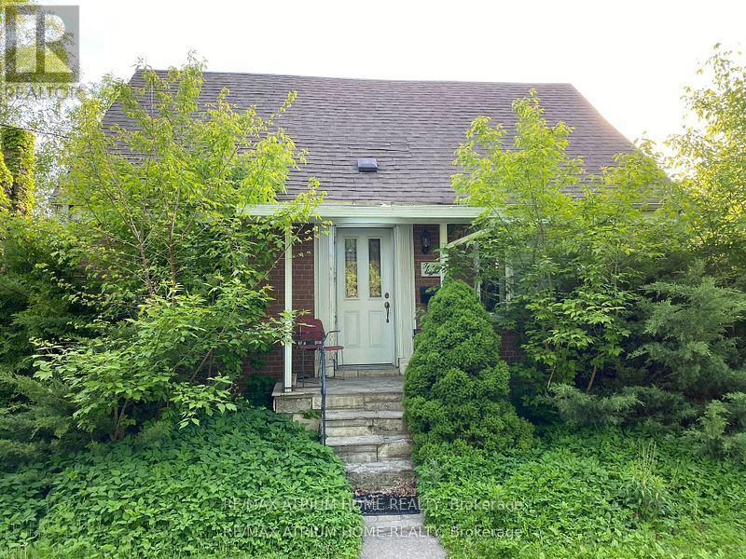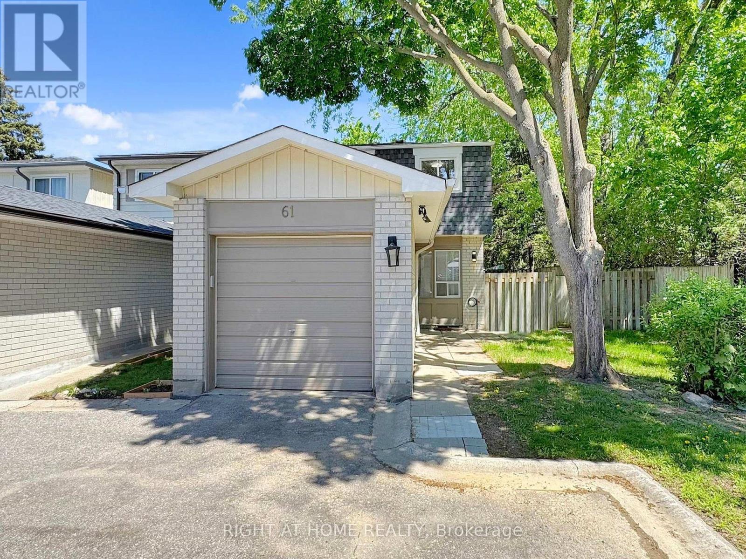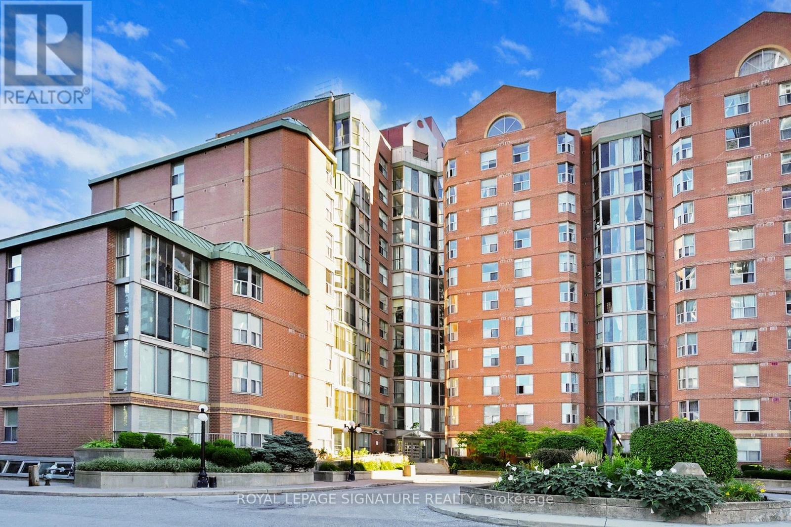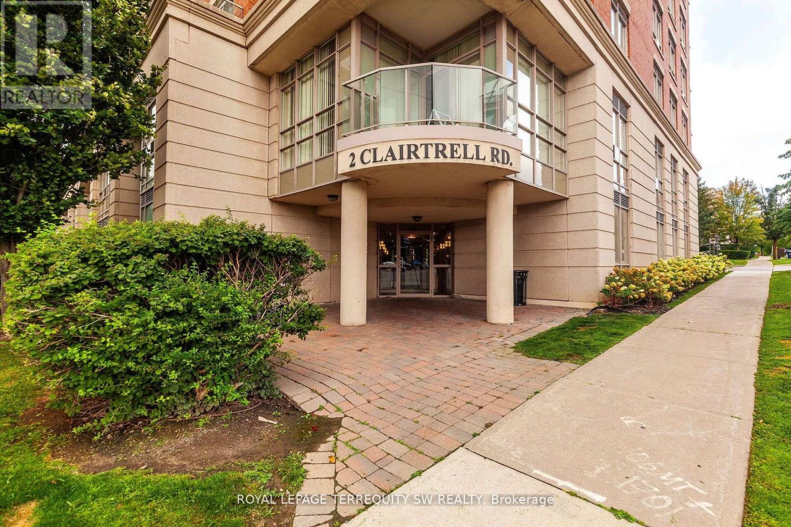- Houseful
- ON
- Vaughan
- Crestwood - Springfarm - Yorkhill
- 205 Pinewood Dr
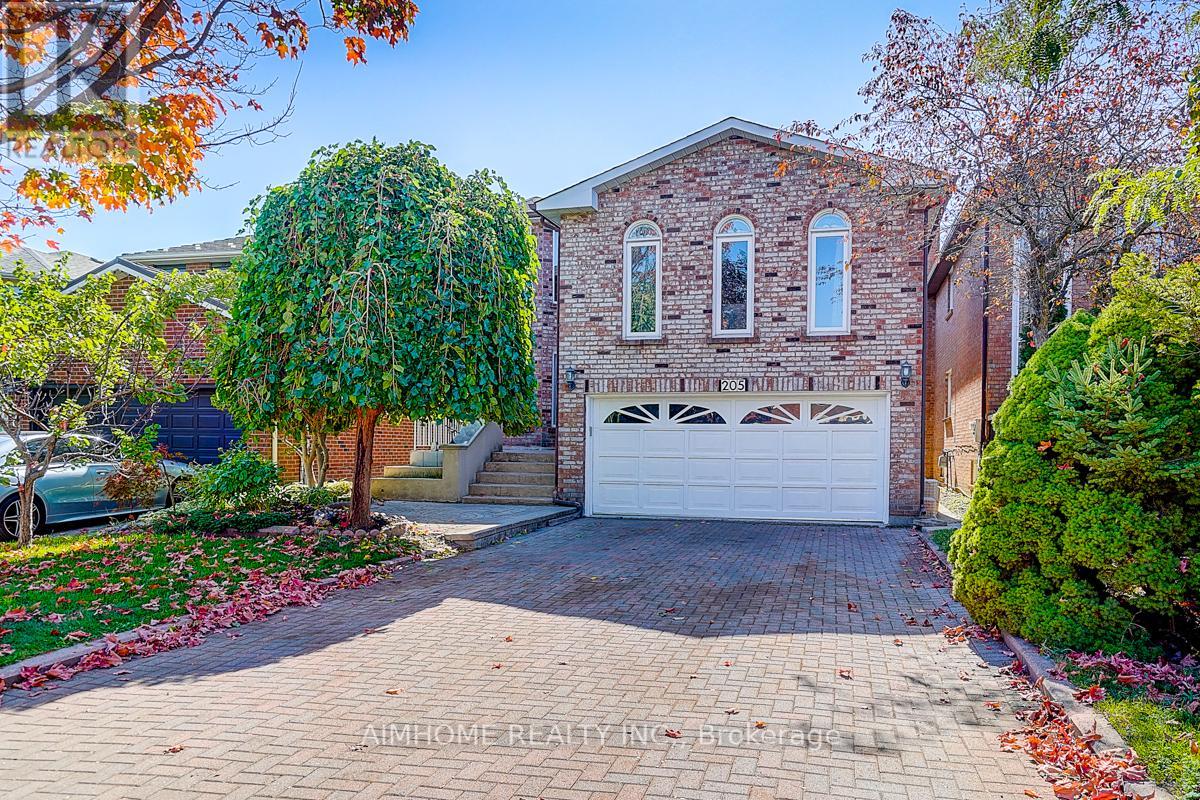
Highlights
Description
- Time on Housefulnew 11 hours
- Property typeSingle family
- Neighbourhood
- Median school Score
- Mortgage payment
Stunning 4+2 Bedroom Home Located in the Prime Thornhill Neighbourhood! Perfectly situated near the upcoming Yonge & Steeles subway extension, this beautiful residence combines space, comfort, and convenience for modern family living. Step into an impressive 17' foyer with soaring windows that bathe the home in natural light. The spacious kitchen boasts granite countertops and top quality stainless steel appliances, seamlessly connecting to sun-filled living room with desirable south exposure. Upstairs offer four generously sized bedrooms with hardwood floor throughout. The versatile layout features a main-floor office plus a spacious upper-level family room, perfect for relaxation or entertainment. The finished basement apartment, complete with a separate entrance, offers excellent income potential (approx. $2,000/month).Recent upgrades include insulation (2021), furnace (2021) and roof (2023). Just minutes away from shops, restaurants, supermarkets, Centerpoint Mall, Yonge Street, and much more! (id:63267)
Home overview
- Cooling Central air conditioning
- Heat source Natural gas
- Heat type Forced air
- Sewer/ septic Sanitary sewer
- # total stories 2
- # parking spaces 6
- Has garage (y/n) Yes
- # full baths 4
- # total bathrooms 4.0
- # of above grade bedrooms 6
- Flooring Laminate, hardwood, tile
- Subdivision Crestwood-springfarm-yorkhill
- Directions 1809500
- Lot size (acres) 0.0
- Listing # N12437336
- Property sub type Single family residence
- Status Active
- 4th bedroom 3.03m X 3.35m
Level: 2nd - 3rd bedroom 3.38m X 3.4m
Level: 2nd - Primary bedroom 3.91m X 4.7m
Level: 2nd - 2nd bedroom 3.28m X 3.4m
Level: 2nd - Bedroom 4.68m X 4.34m
Level: Basement - Bedroom 3.53m X 3.32m
Level: Basement - Kitchen 3.54m X 4.52m
Level: Main - Dining room 4.72m X 3.36m
Level: Main - Living room 4.21m X 3.36m
Level: Main - Office 2.72m X 3.07m
Level: Main - Family room 6.22m X 5.48m
Level: Upper
- Listing source url Https://www.realtor.ca/real-estate/28935035/205-pinewood-drive-vaughan-crestwood-springfarm-yorkhill-crestwood-springfarm-yorkhill
- Listing type identifier Idx

$-4,528
/ Month

