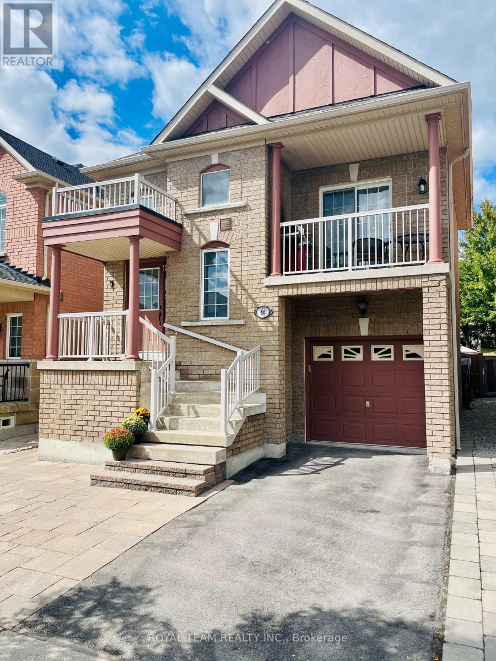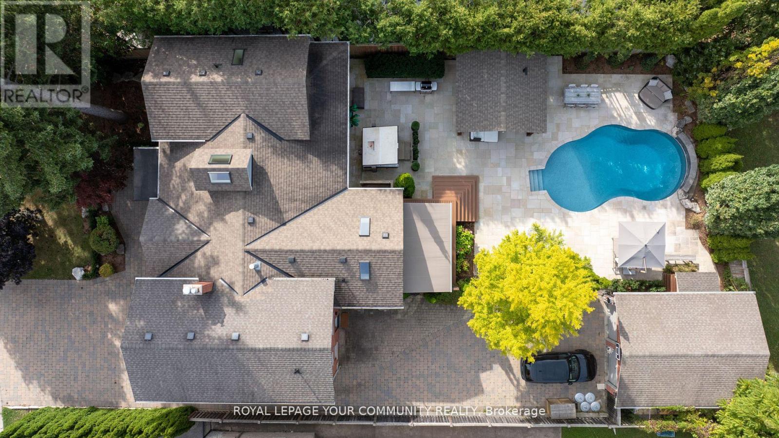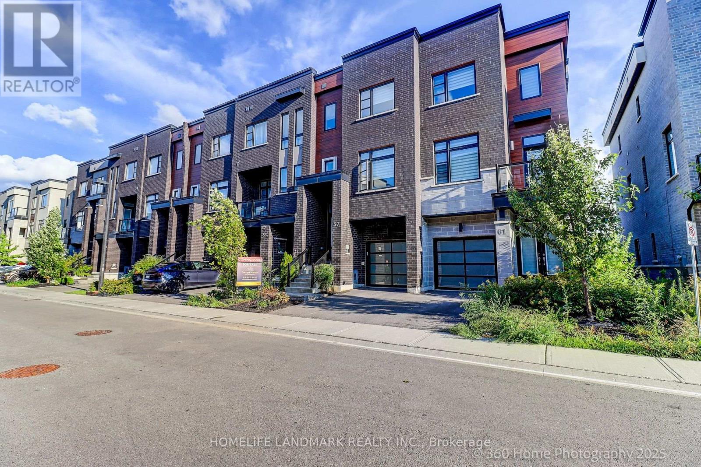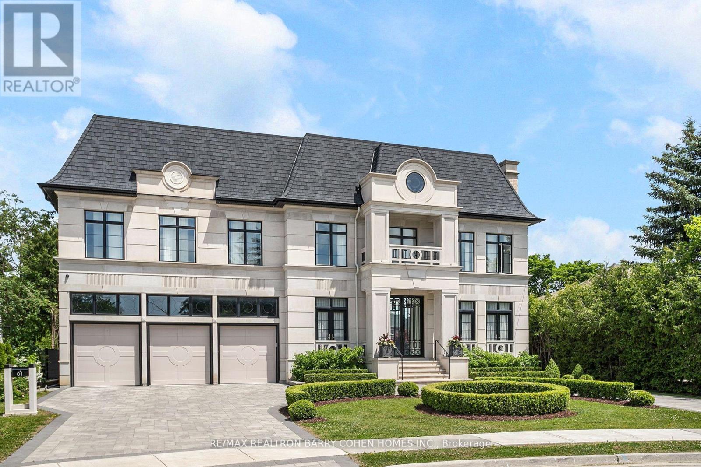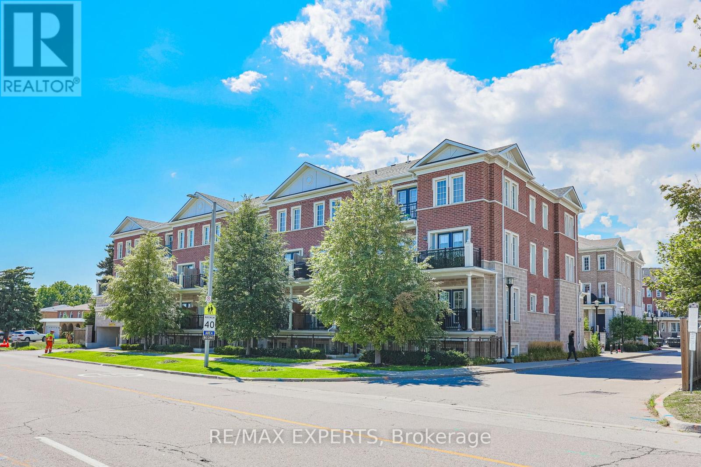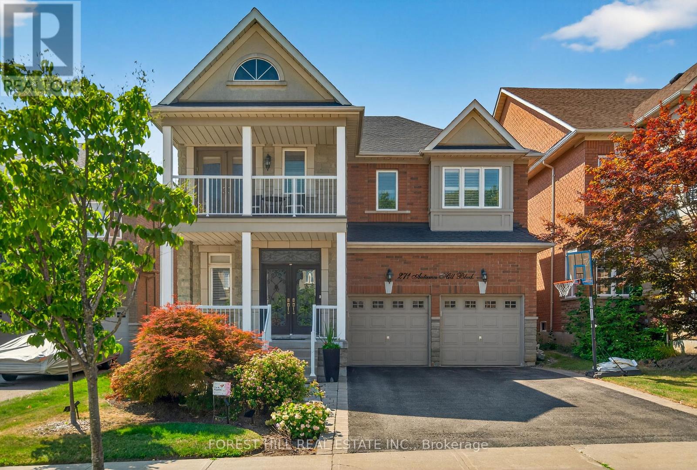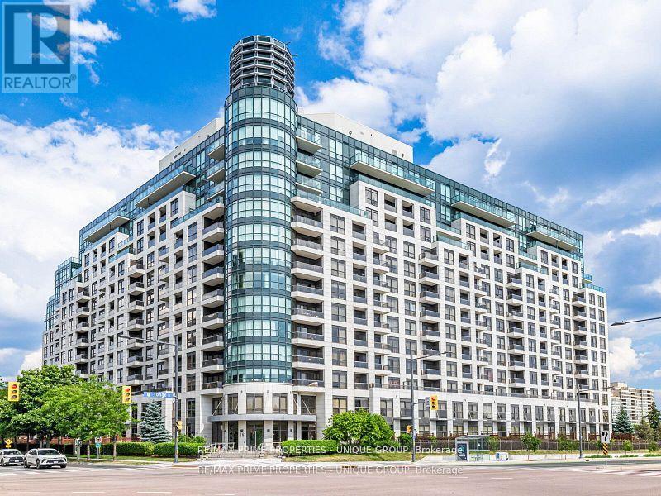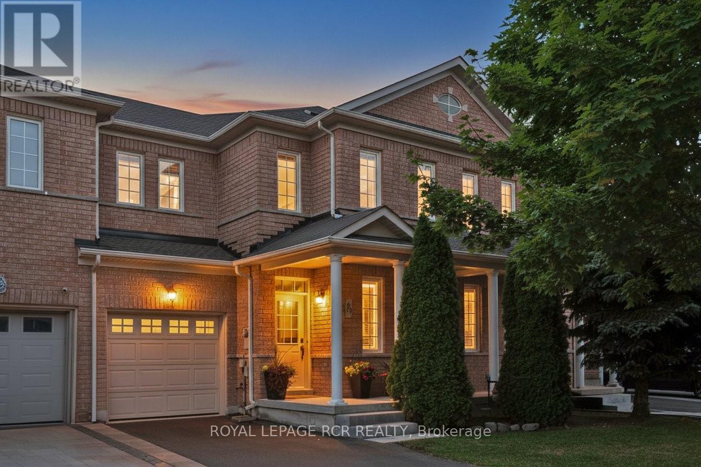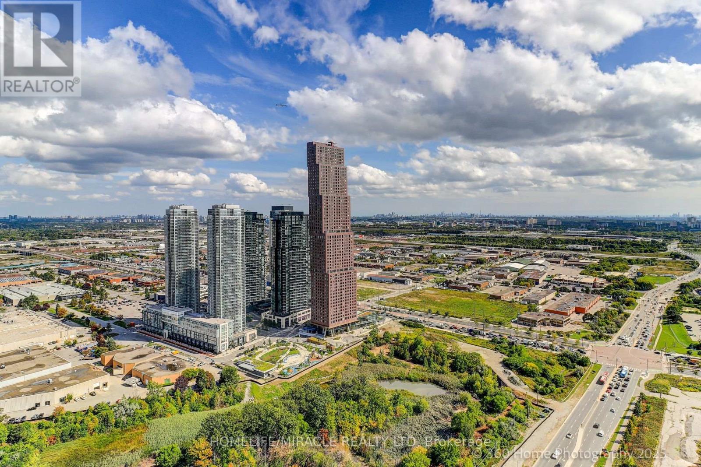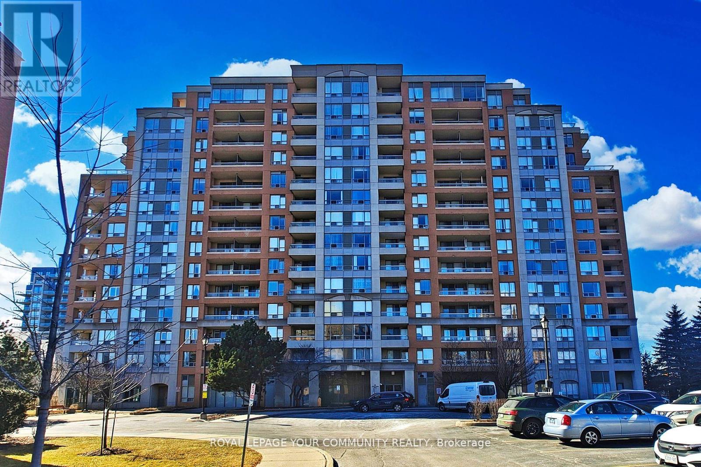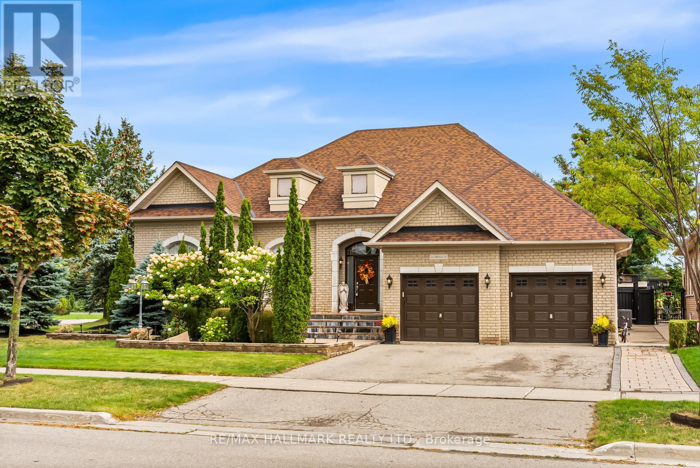- Houseful
- ON
- Vaughan
- Vellore Village
- 205 Via Toscana
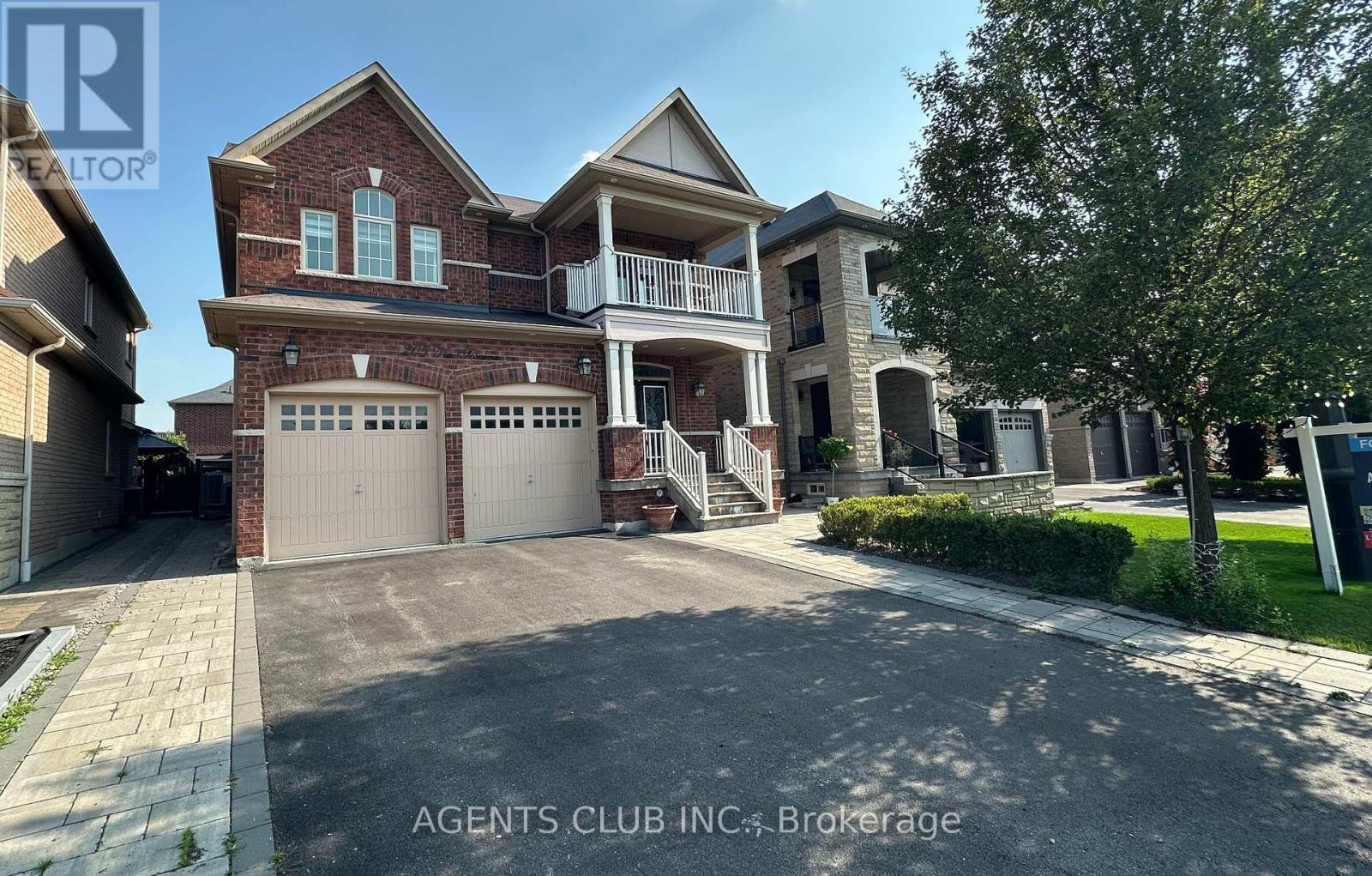
Highlights
Description
- Time on Housefulnew 5 hours
- Property typeSingle family
- Neighbourhood
- Median school Score
- Mortgage payment
Welcome to your dream home in the heart of the vibrant, family-friendly Vellore Village/Woodbridge community! This beautifully maintained 5-bedroom, 5-bathroom detached home sits on a spacious 40' x 106' rectangular lot, offering ~3,930 sq.ft. (combined) of bright and airy living space, perfect for growing families or multi-generational living & a legal basement apartment ** Key Features: Freshly Updated & Move-In Ready: Recently painted in neutral tones, this carpet-free home boasts hardwood flooring, pot lights, window coverings, a smart thermostat, and a garage door opener for modern convenience.Spacious & Bright: Generously sized rooms filled with ample natural light create a warm and inviting atmosphere.Expansive Backyard Oasis: Enjoy a large, interlocked backyard with plenty of green space and a custom garden/storage shedperfect for outdoor activities or relaxing evenings. Appliances: Includes fridge, microwave, electric stove range, dishwasher, washer, and dryer in both the main home and basement apartment. ** Legal Basement Apartment: Unlock the potential of this home with a fully upgraded legal basement apartment featuring a separate entrance, ideal for:An in-law suite, guest accommodation, or recreational space.Rental income to offset your mortgage! The apartment includes 1 large bedroom, 1 bathroom, a modern kitchen with built-in appliances (fridge, microwave, dishwasher, electric stove range, washer, dryer), and plenty of natural light. ** Prime Location: Nestled in a highly sought-after neighborhood, this home is steps away from everything you need:Top-rated schools, library, and community centre.Parks, fitness clubs, restaurants, and Vaughan Mills for shopping.Canadas Wonderland, entertainment, and public transit.Easy access to Hwy 400, 427, and 407, plus proximity to a hospital for peace of mind. ** This is more than a houseits a place to call home, offering space, style, and endless possibilities. Virtually staged images showcase its full potential. (id:63267)
Home overview
- Cooling Central air conditioning
- Heat source Natural gas
- Heat type Forced air
- Sewer/ septic Sanitary sewer
- # total stories 2
- # parking spaces 6
- Has garage (y/n) Yes
- # full baths 4
- # half baths 1
- # total bathrooms 5.0
- # of above grade bedrooms 5
- Flooring Porcelain tile, hardwood, ceramic
- Has fireplace (y/n) Yes
- Community features Community centre
- Subdivision Vellore village
- Lot size (acres) 0.0
- Listing # N12383269
- Property sub type Single family residence
- Status Active
- Cold room Measurements not available
Level: Basement - Living room 5.2m X 3.1m
Level: Basement - Laundry 4.6m X 3.08m
Level: Basement - Kitchen 3.6m X 1.9m
Level: Basement - Pantry 2.04m X 2.5m
Level: Basement - 5th bedroom 4.2m X 3.7m
Level: Basement - Utility 2.6m X 2.5m
Level: Basement - Dining room 3.6m X 2.8m
Level: Basement - Mudroom Measurements not available
Level: Main - Foyer Measurements not available
Level: Main - Kitchen 3.93m X 2.93m
Level: Main - Eating area 3.93m X 4m
Level: Main - Living room 5.7m X 3.66m
Level: Main - Dining room 5.7m X 3.66m
Level: Main - Family room 5.49m X 4m
Level: Main - 4th bedroom 3.41m X 3.1m
Level: Upper - 2nd bedroom 4.23m X 3.4m
Level: Upper - 3rd bedroom 3.9m X 3.5m
Level: Upper - Primary bedroom 5.7m X 4.3m
Level: Upper
- Listing source url Https://www.realtor.ca/real-estate/28819295/205-via-toscana-vaughan-vellore-village-vellore-village
- Listing type identifier Idx

$-4,267
/ Month

