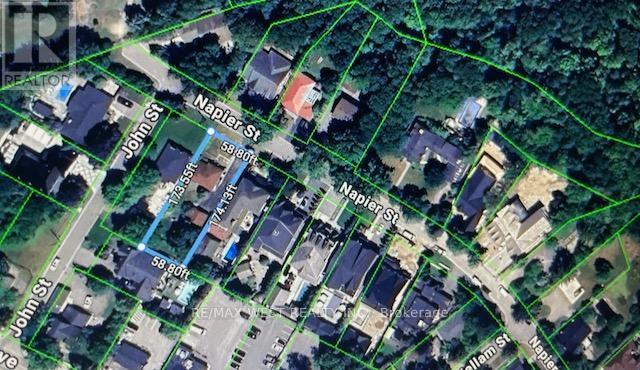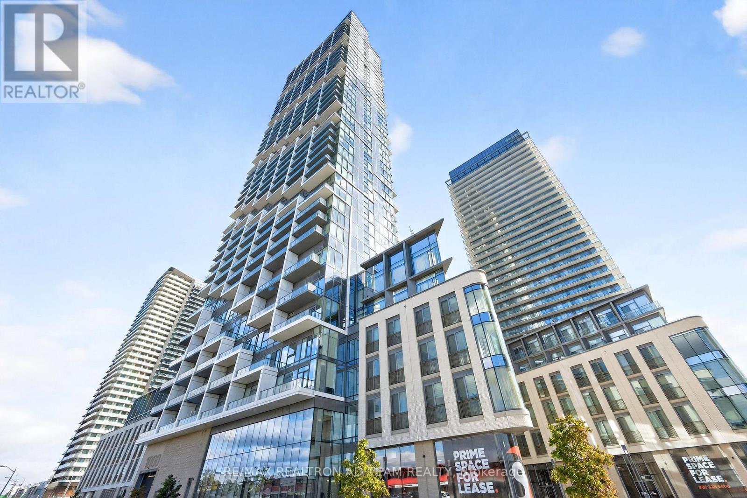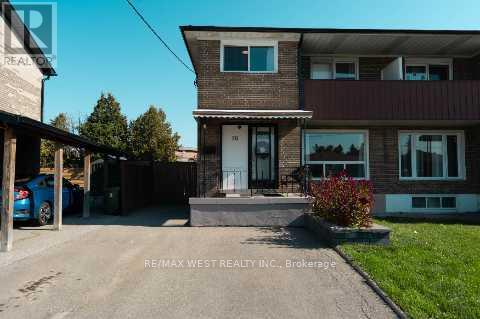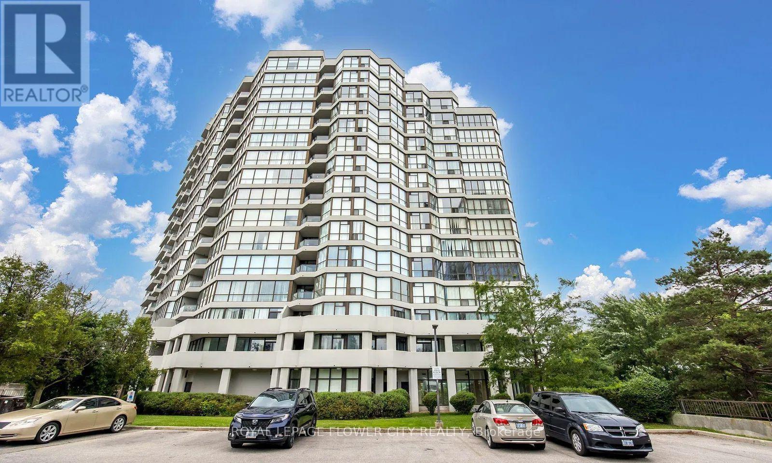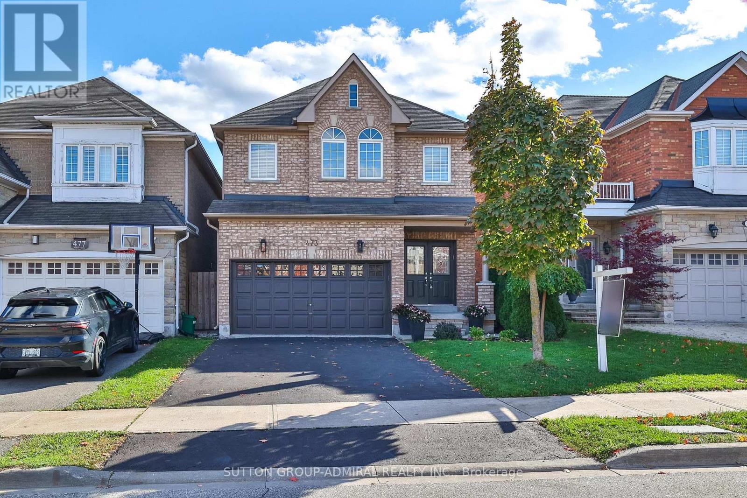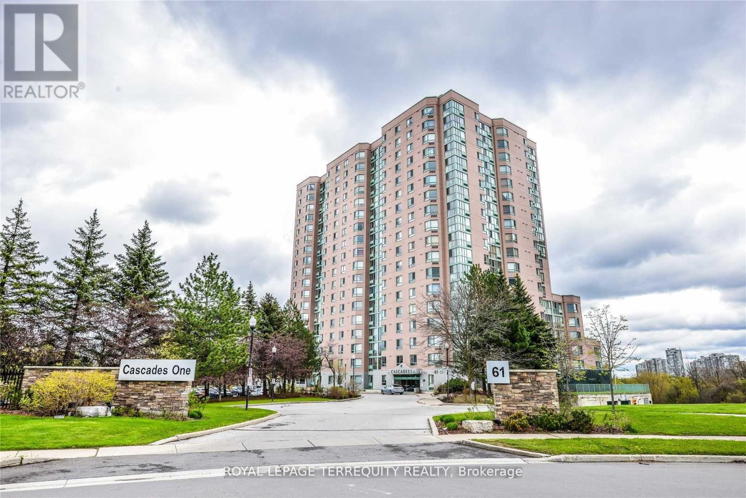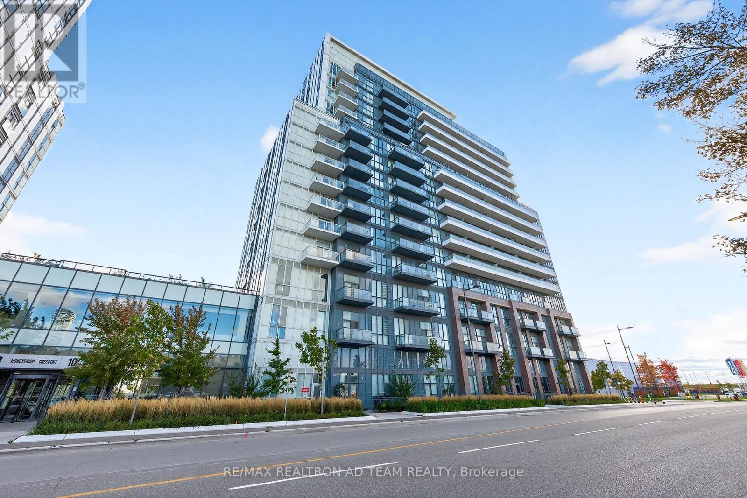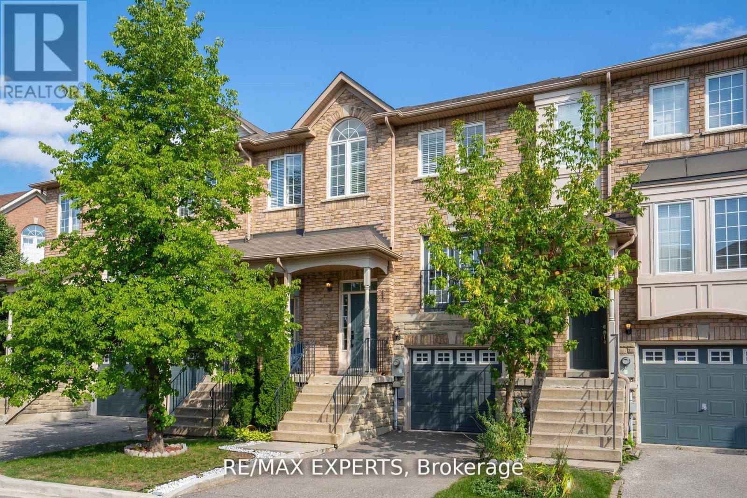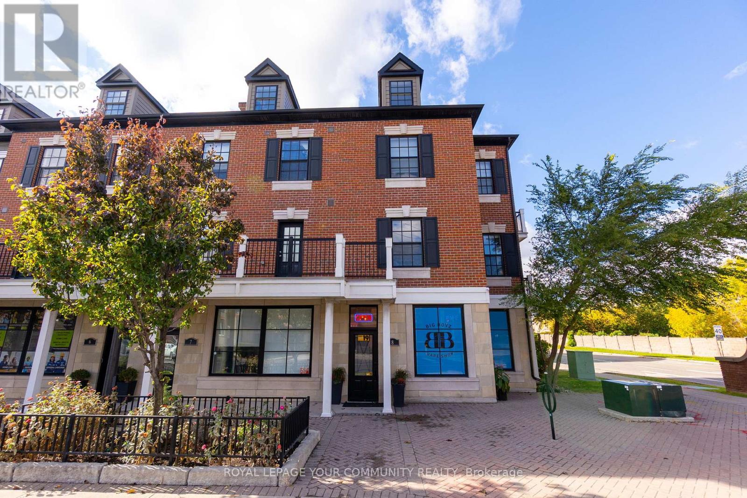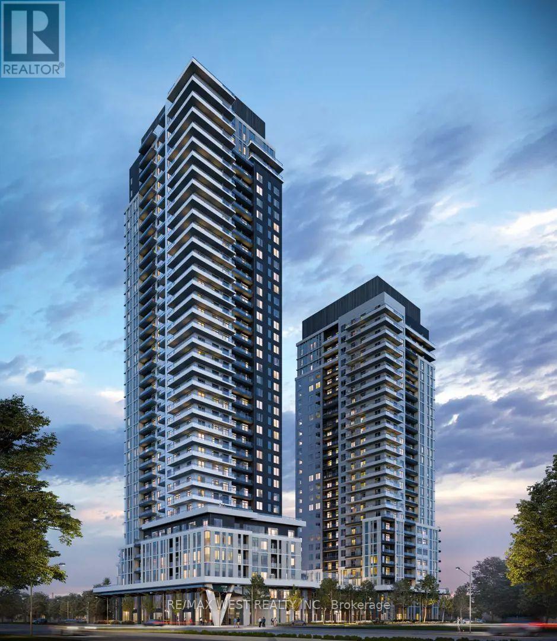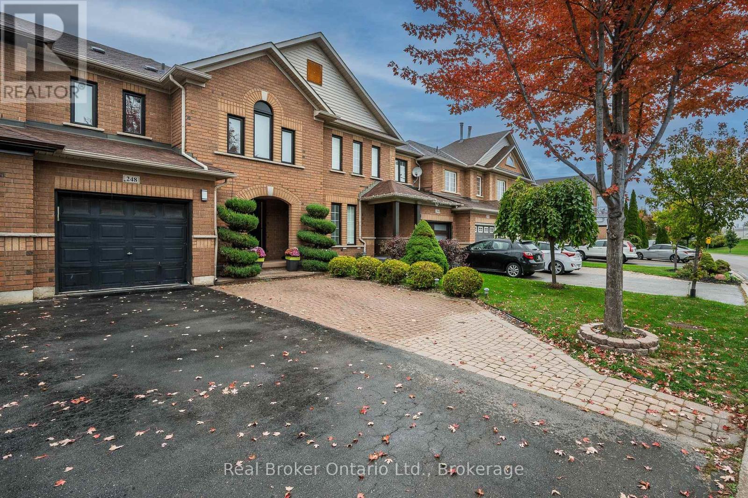- Houseful
- ON
- Vaughan
- East Woodbridge
- 21 Avon Cres
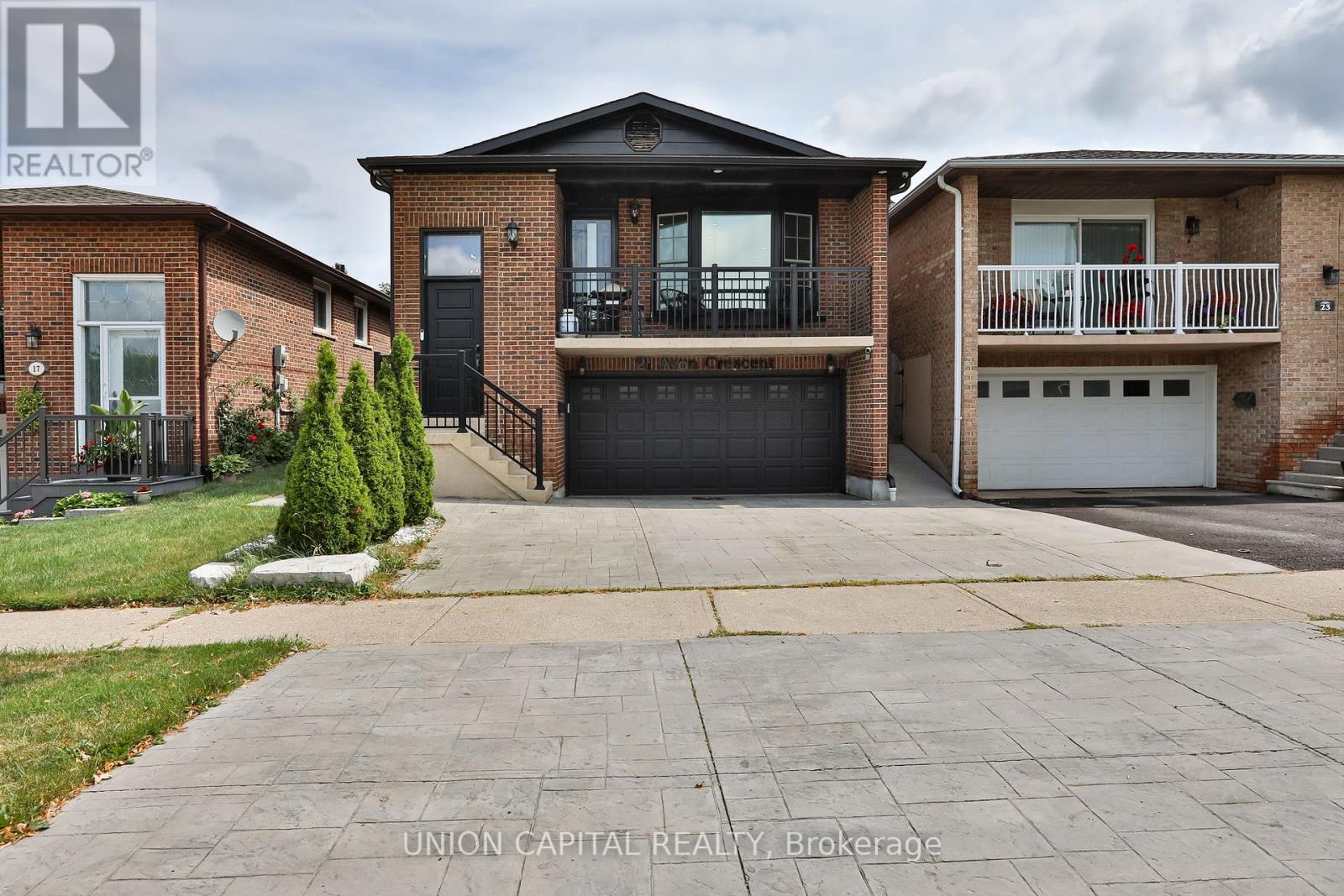
Highlights
Description
- Time on Houseful26 days
- Property typeSingle family
- Neighbourhood
- Median school Score
- Mortgage payment
This exceptional linked 5-level back split in the prestigious East Woodbridge community has been completely renovated from top to bottom truly move-in ready with no detail overlooked. From the moment you arrive, the professional landscaping with elegant aluminum railings, a modern shed, upgraded fencing, and a full security system with cameras sets the tone for what awaits inside. Step inside and be captivated by the custom-designed contemporary interiors created by a professional interior designer for both style and function. Enjoy stunning smooth ceilings with recessed pot lighting, premium flooring throughout, and magazine-worthy bathrooms with designer finishes. The gourmet kitchen features high-end cabinetry, sleek quartz countertops, and quality appliances, perfect for entertaining and family living. Generously sized rooms spread over multiple levels provide both privacy and flexibility, ideal for multi-generational living or a growing family. The bright and airy layout is enhanced by large windows, flooding the home with natural light. Located on a quiet, family-friendly crescent, you're just minutes from top-rated schools, parks, shopping, transit, major highways, and all the amenities Vaughan has to offer. This is more than a home its a turnkey lifestyle upgrade. Too many features to list this one must be seen to be truly appreciated! ** This is a linked property.** (id:63267)
Home overview
- Cooling Central air conditioning
- Heat source Natural gas
- Heat type Forced air
- Sewer/ septic Sanitary sewer
- Fencing Fenced yard
- # parking spaces 6
- Has garage (y/n) Yes
- # full baths 2
- # total bathrooms 2.0
- # of above grade bedrooms 4
- Subdivision East woodbridge
- Lot size (acres) 0.0
- Listing # N12426816
- Property sub type Single family residence
- Status Active
- Recreational room / games room 6.49m X 6.07m
Level: Basement - Family room 5.82m X 4m
Level: Lower - 4th bedroom 3.38m X 2.45m
Level: Lower - Dining room 7.65m X 3.39m
Level: Main - Kitchen 4.08m X 3.29m
Level: Main - Living room 7.65m X 3.69m
Level: Main - Eating area 3.2m X 3.05m
Level: Main - Laundry 5.52m X 1.5m
Level: Sub Basement - Primary bedroom 4.21m X 2.71m
Level: Upper - 2nd bedroom 4.02m X 2.71m
Level: Upper - 3rd bedroom 3.5m X 2.45m
Level: Upper
- Listing source url Https://www.realtor.ca/real-estate/28913262/21-avon-crescent-vaughan-east-woodbridge-east-woodbridge
- Listing type identifier Idx

$-3,600
/ Month

