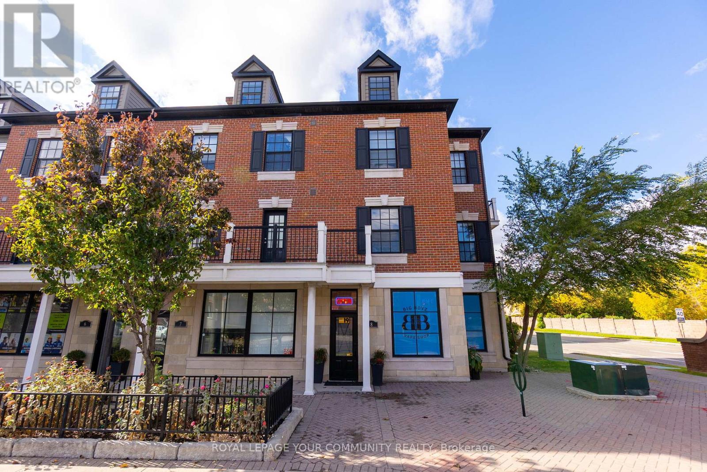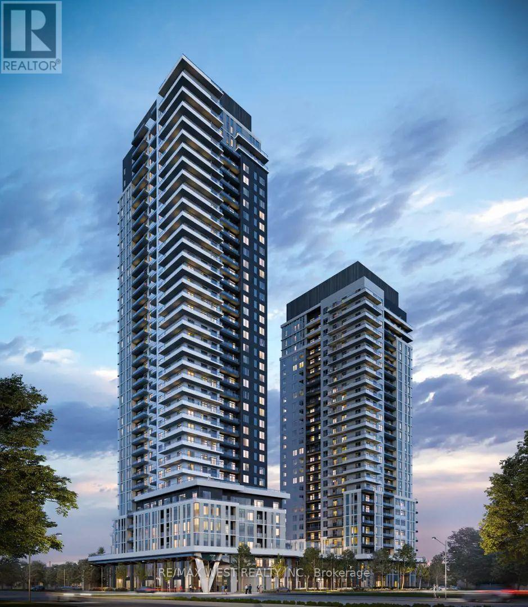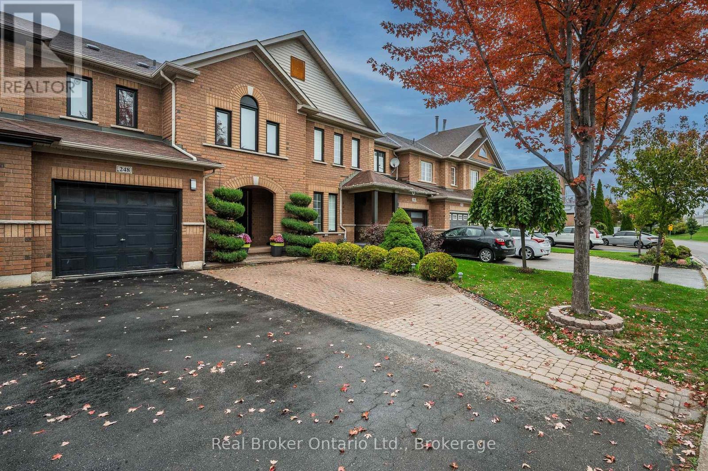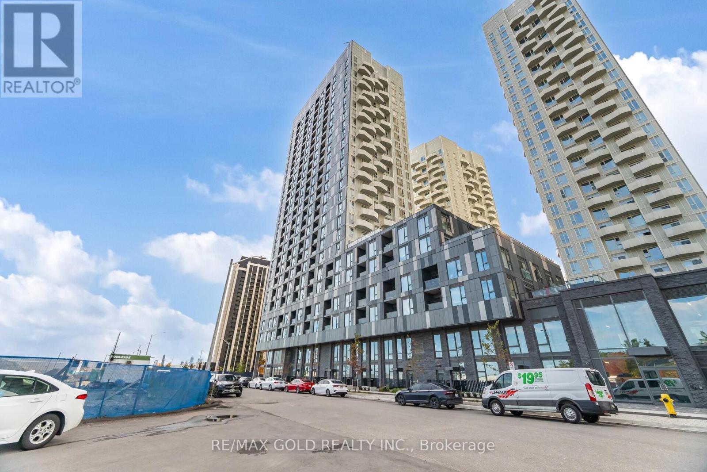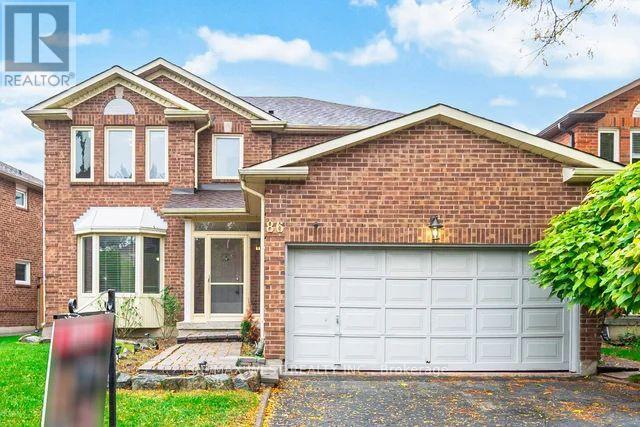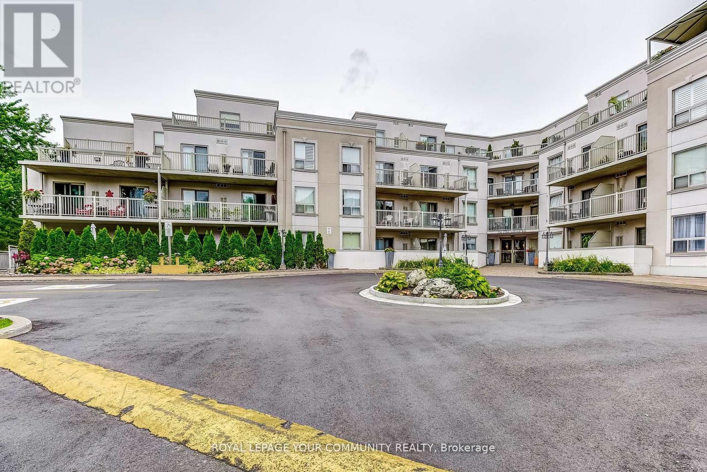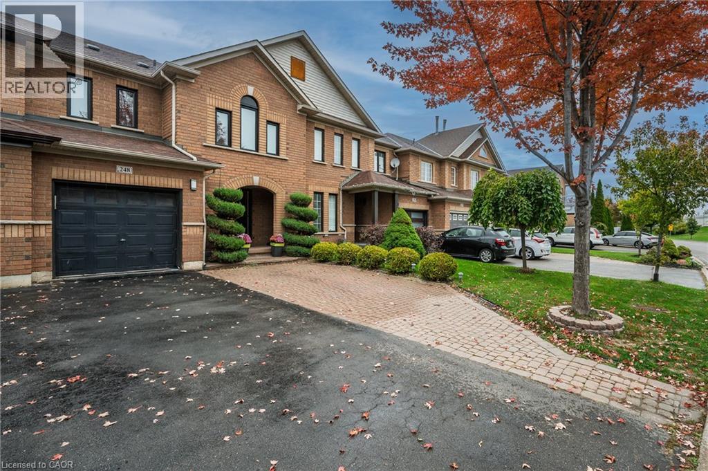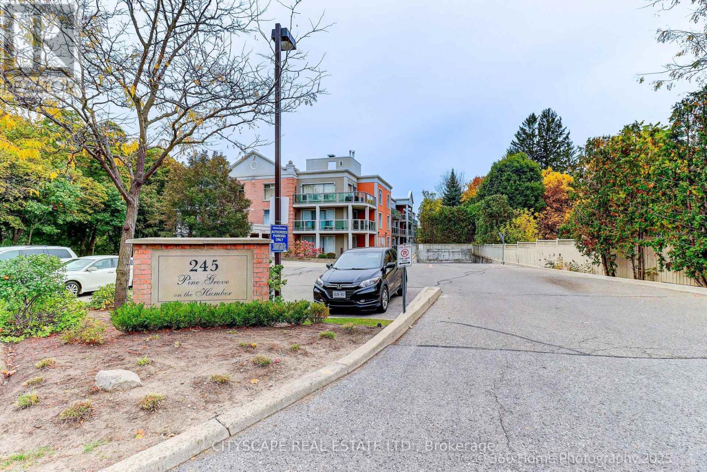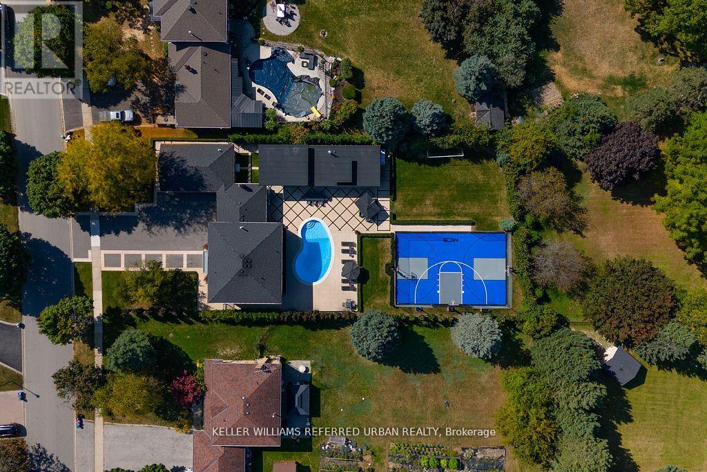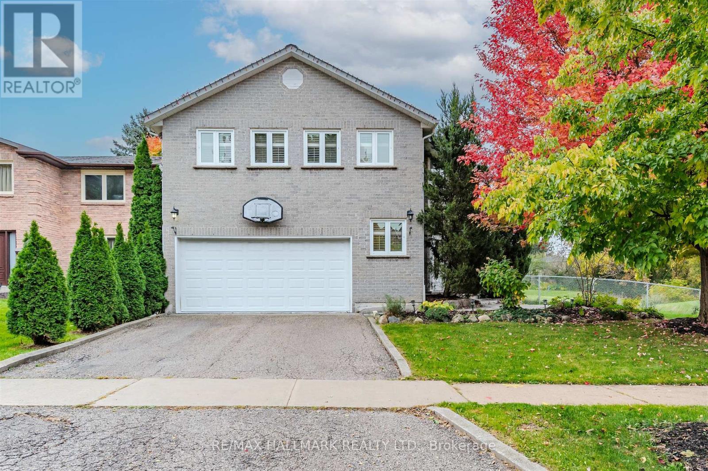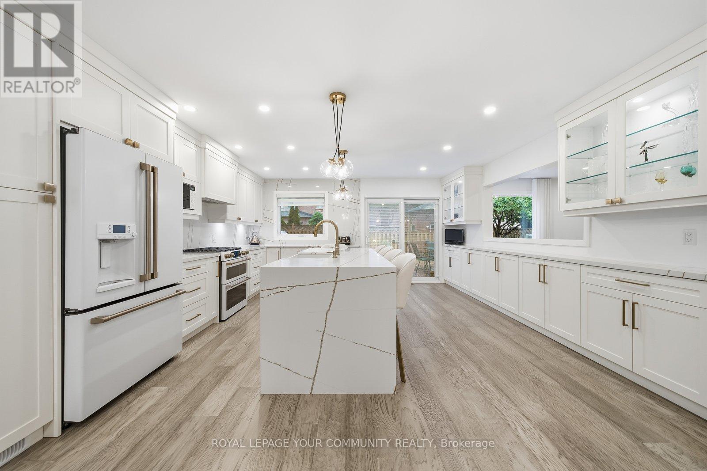- Houseful
- ON
- Vaughan
- Vellore Village
- 21 Ocean Ave
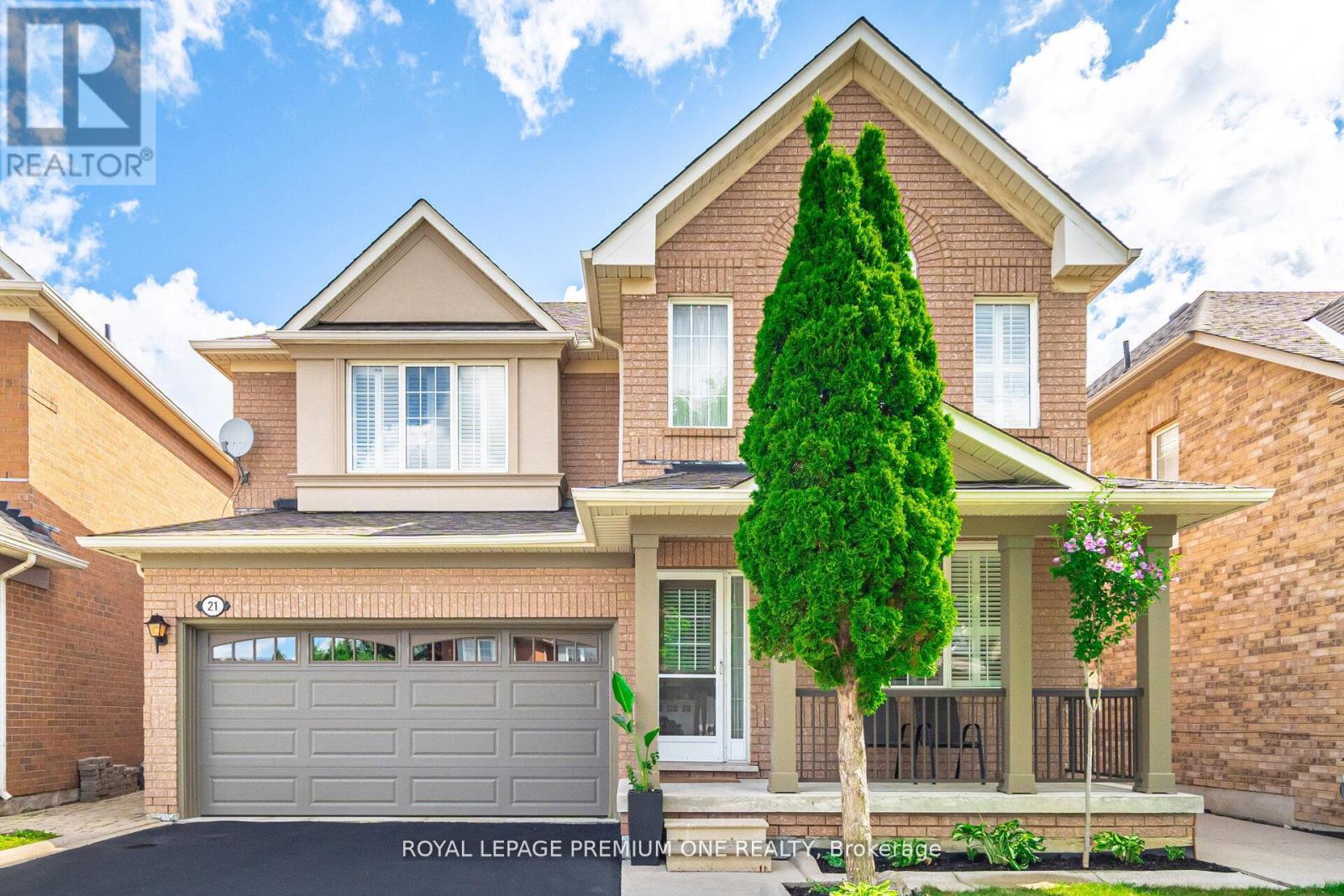
Highlights
Description
- Time on Houseful11 days
- Property typeSingle family
- Neighbourhood
- Median school Score
- Mortgage payment
Welcome to 21 Ocean Ave. Nestled in the highly sought-after area of Vellore Village Vaughan, this beautifully maintained home is situated on one of the largest lots and quietest streets in the neighbourhood. Offering 4 spacious bedrooms and 3 bathrooms, this home is ideal for family living. The main floor features an open-concept layout with 9-foot ceilings, gleaming parquet hardwood flooring, and California shutters throughout. Enjoy direct access from the garage to home and partially finished basement awaiting your personal touch. The family room boasts a cozy gas fireplace and seamlessly connects to a bright kitchen and eating area with a walkout to the backyard. Step outside to discover a large, fully fenced yard with plenty of space for enjoyment, or a future pool, complete with a concrete patio, a shed and gas hookup for your BBQ enjoyment. Conveniently located just minutes from the new Cortellucci Hospital, Canada's Wonderland, shopping, schools, parks, transit and so much more. This is an unbeatable location offering both comfort and convenience. Don't miss the chance to make this your new home! (id:63267)
Home overview
- Cooling Central air conditioning
- Heat source Natural gas
- Heat type Forced air
- Sewer/ septic Sanitary sewer
- # total stories 2
- Fencing Fully fenced, fenced yard
- # parking spaces 4
- Has garage (y/n) Yes
- # full baths 2
- # half baths 1
- # total bathrooms 3.0
- # of above grade bedrooms 4
- Flooring Parquet, tile, carpeted
- Subdivision Vellore village
- Lot size (acres) 0.0
- Listing # N12454903
- Property sub type Single family residence
- Status Active
- Primary bedroom 4.47m X 3.65m
Level: 2nd - 3rd bedroom 3.3m X 3.65m
Level: 2nd - 2nd bedroom 3.05m X 3.1m
Level: 2nd - 4th bedroom 4.62m X 2.99m
Level: 2nd - Recreational room / games room 6.7m X 3.41m
Level: Basement - Kitchen 3.1m X 2.99m
Level: Main - Family room 4.57m X 3.65m
Level: Main - Eating area 2.69m X 2.39m
Level: Main - Dining room 3.35m X 3.22m
Level: Main - Living room 3.41m X 3.22m
Level: Main
- Listing source url Https://www.realtor.ca/real-estate/28973261/21-ocean-avenue-vaughan-vellore-village-vellore-village
- Listing type identifier Idx

$-3,306
/ Month

