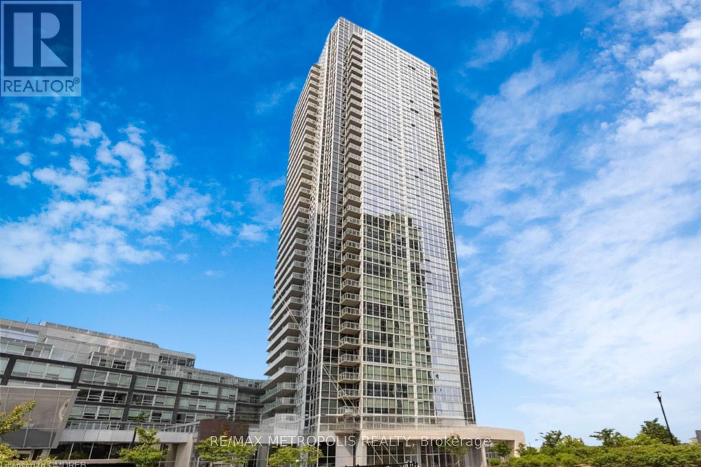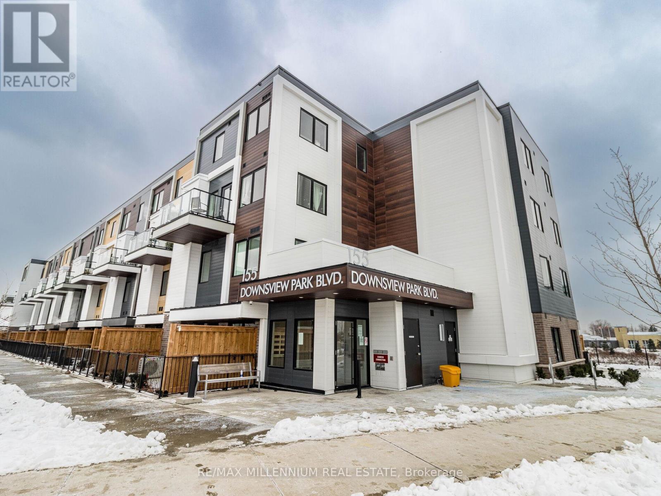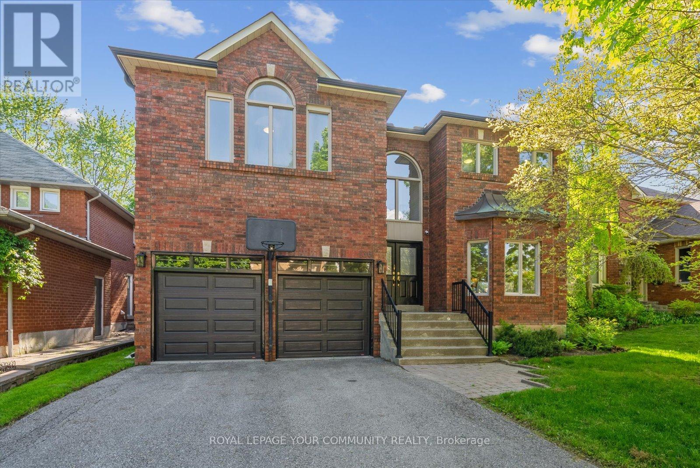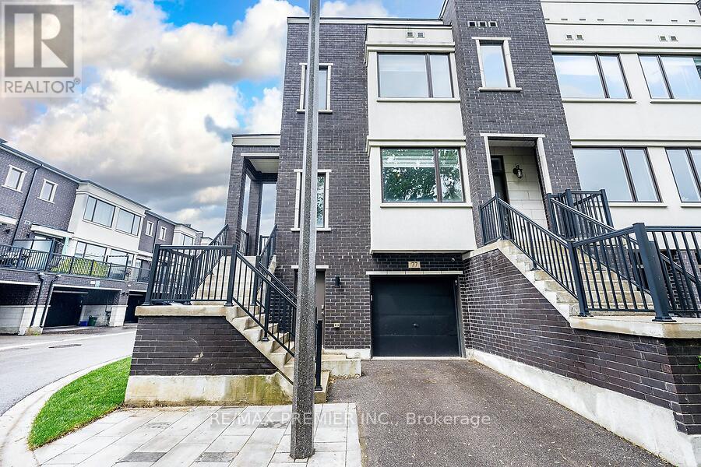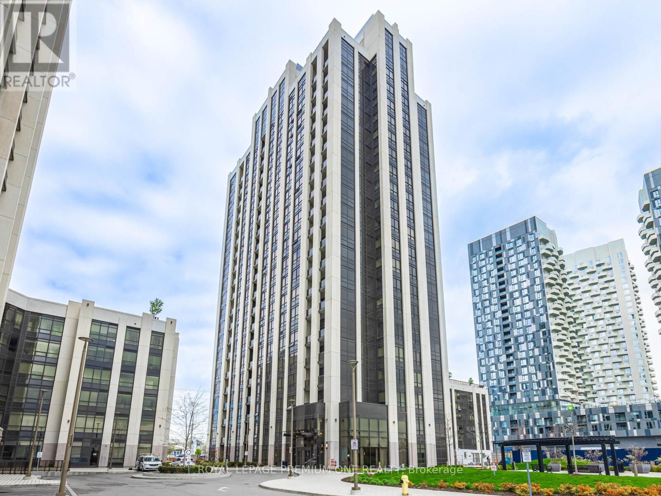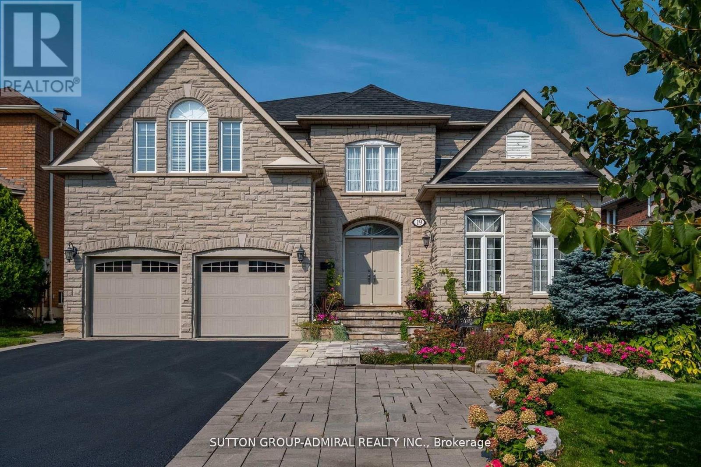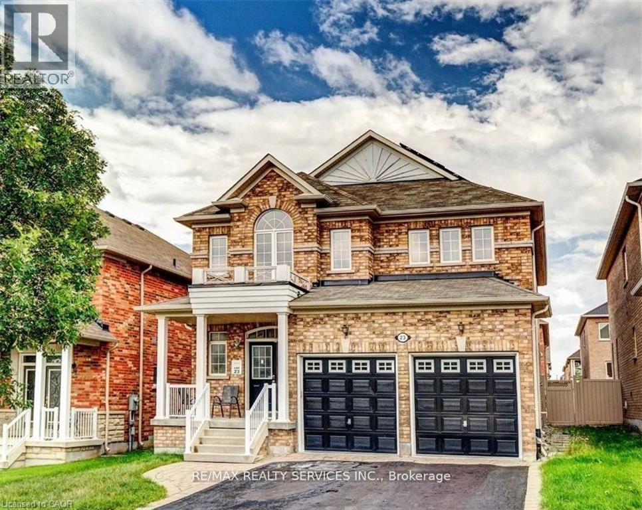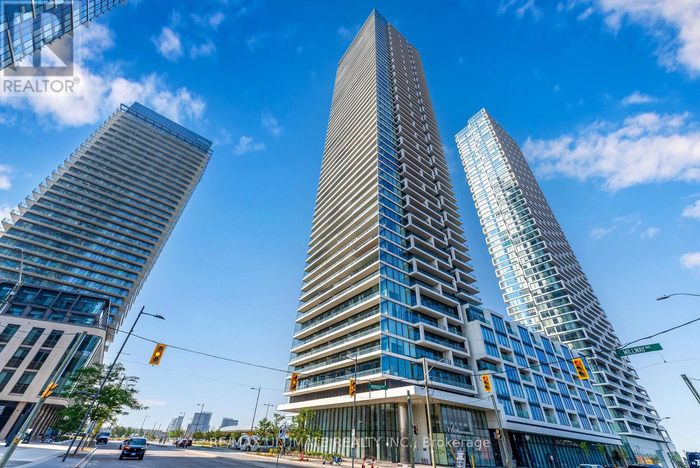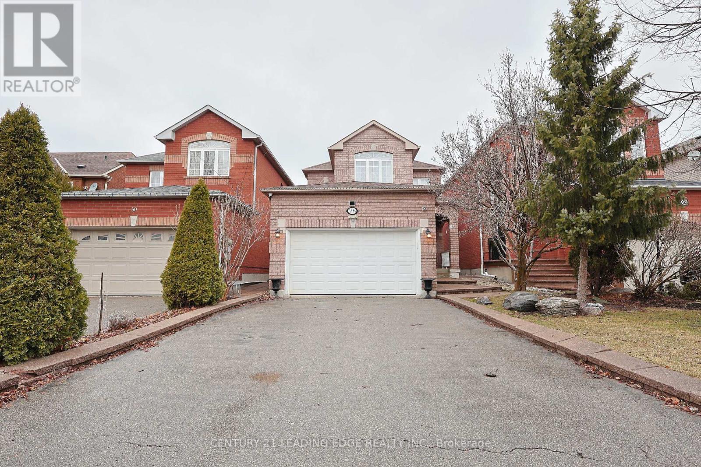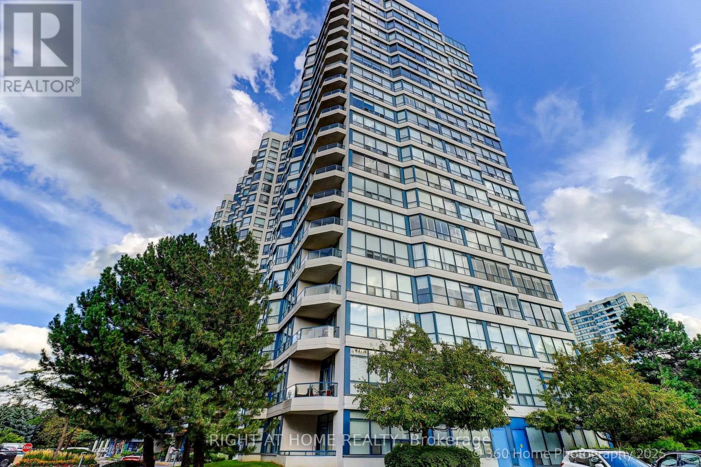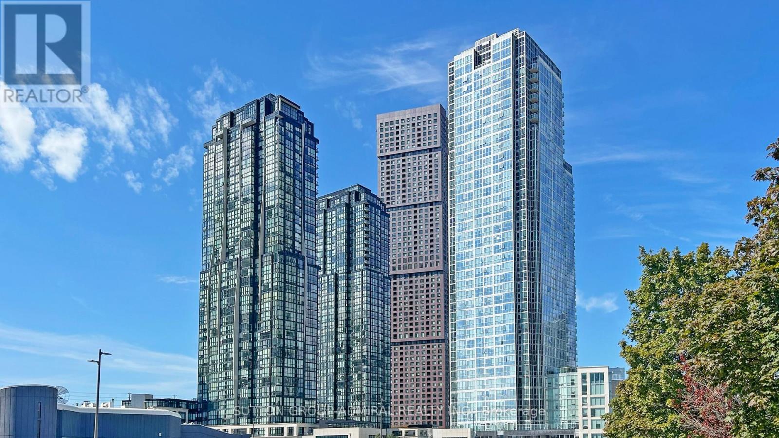
Highlights
Description
- Time on Housefulnew 33 hours
- Property typeSingle family
- Neighbourhood
- Median school Score
- Mortgage payment
Enjoy Urban Living At Expo II - A Stylish 1+1 Bed, 1 Bath Condo Offering Comfort, Convenience, And An Exceptional Lifestyle In The Heart Of Vaughan. This Thoughtfully Designed Unit Is Part Of A Modern Building That Boasts Approximately 20,000 Sq Ft Of Premium Amenities, Including A 24-Hour Concierge, An Indoor Pool, Fully Equipped Gym, Yoga Studio, Sauna And Change Rooms, Games Room, Party Room With Kitchen, Outdoor Patio With Bbqs, A Children's Playroom, And A Furnished Guest Suite. Offering Over 900 Sq Ft Of Living Space And Boasting Granite Countertops, Laminate Flooring, And A West-Facing Balcony Bringing In Tons Of Natural Light. Open Concept Kitchen With Integrated Stainless Steel Appliances, Sleek Dark Oak Cabinetry, And A Centre Island Complete With Additional Storage Cabinets, Double Under-Mount Sink And A Built-In Dishwasher. Retreat To The Primary Bedroom With A Large Walk-In Closet And Floor-To-Ceiling Windows For Optimal Natural Light. Bonus!! A Dedicated Parking Spot & Locker In P2. Additional Features Include Visitor Parking, Individual Climate Control, And Access To On-Site Conveniences Such As A 24-Hour Store, Medical Clinic, And Dental Office. Minutes Away From VMC Subway Station, Highways 400, 401 & 407, Making Commuting A Breeze. Just Steps From Cortellucci Square, The First Public Park In The VMC - This Vibrant Area Features A Playground, Splash Pad In The Summer, And A Skating Loop In The Winter, Making It An Ideal Setting For Urban Living With A Touch Of Nature. (id:63267)
Home overview
- Cooling Central air conditioning
- Heat source Natural gas
- Heat type Forced air
- Has pool (y/n) Yes
- # parking spaces 1
- Has garage (y/n) Yes
- # full baths 1
- # total bathrooms 1.0
- # of above grade bedrooms 2
- Flooring Laminate, tile
- Community features Pet restrictions
- Subdivision Concord
- View City view
- Directions 1937528
- Lot size (acres) 0.0
- Listing # N12380160
- Property sub type Single family residence
- Status Active
- Dining room 4.39m X 2.59m
Level: Flat - Primary bedroom 5.54m X 3.35m
Level: Flat - Den 2.9m X 2.08m
Level: Flat - Living room 4.39m X 3.48m
Level: Flat - Foyer 3.3m X 1.7m
Level: Flat - Kitchen 3.66m X 3.48m
Level: Flat - Bathroom 2.78m X 1.74m
Level: Flat
- Listing source url Https://www.realtor.ca/real-estate/28812558/513-2910-highway-7-vaughan-concord-concord
- Listing type identifier Idx

$-809
/ Month

