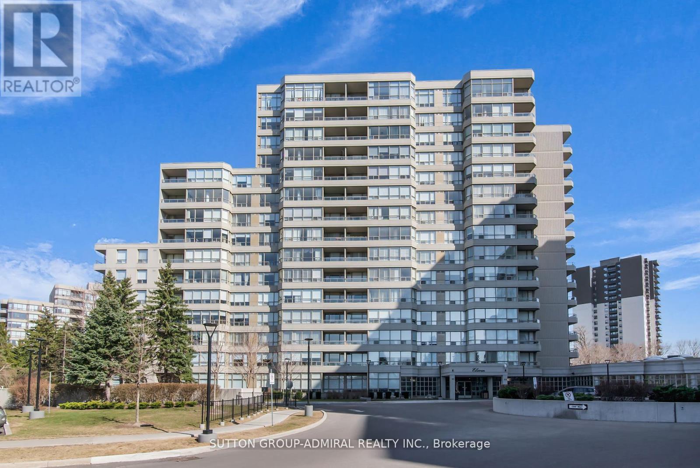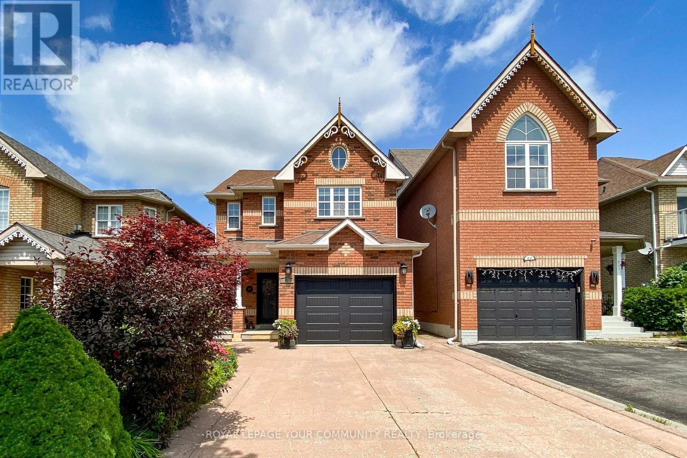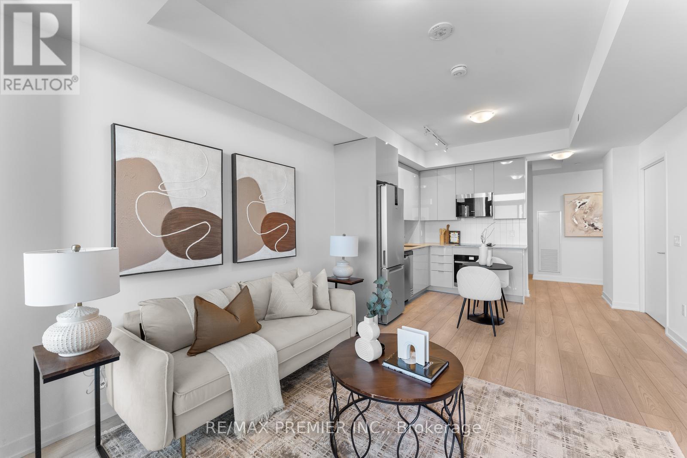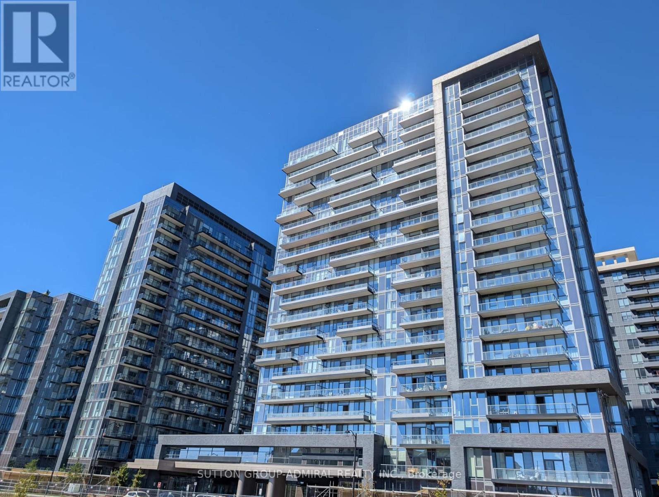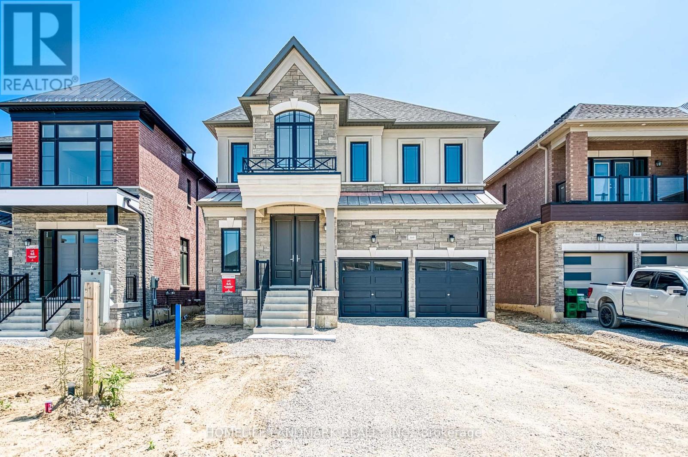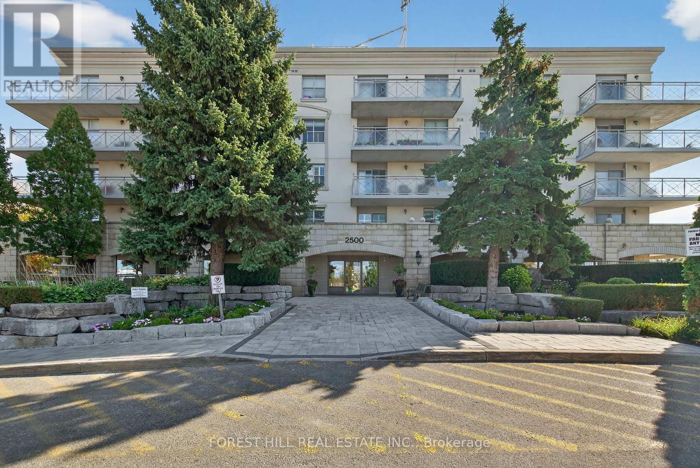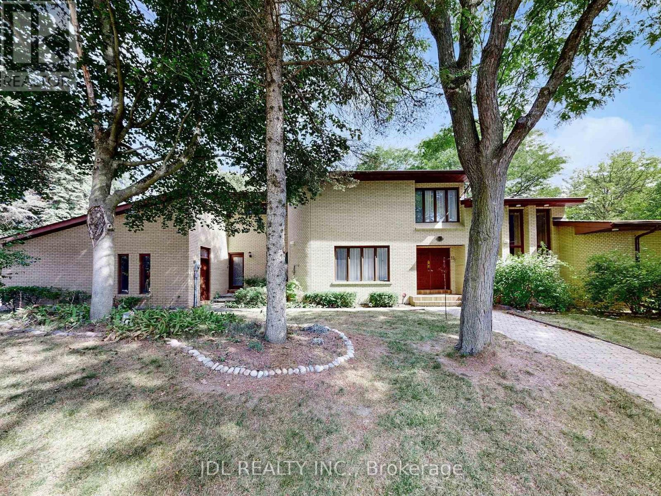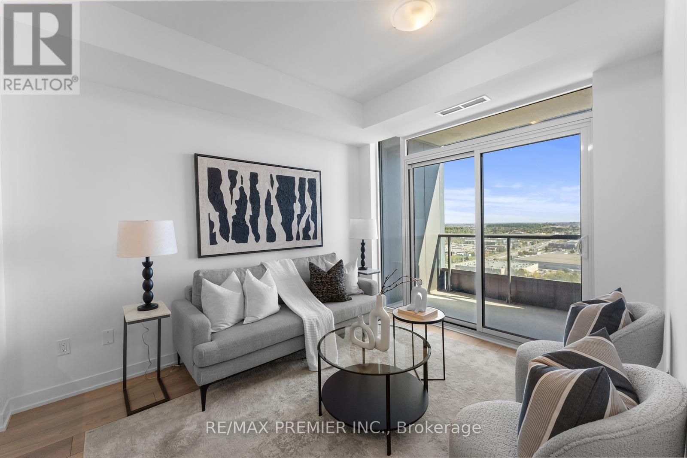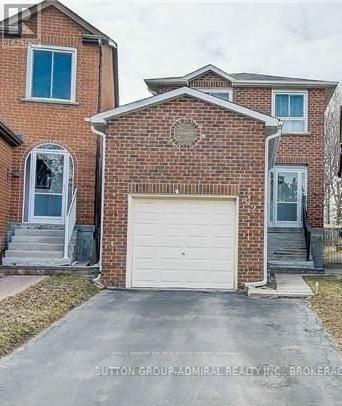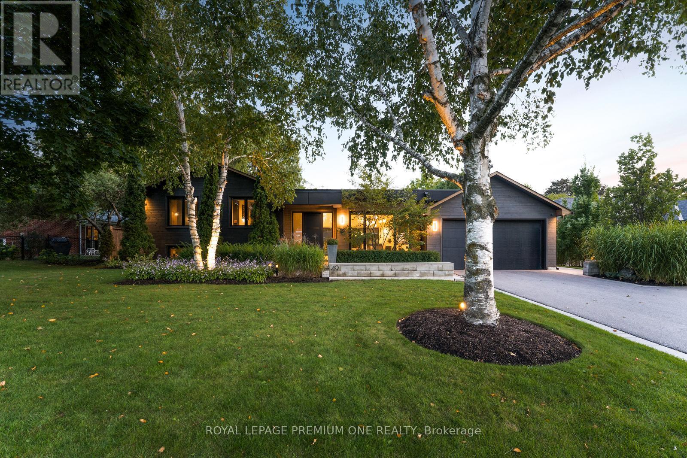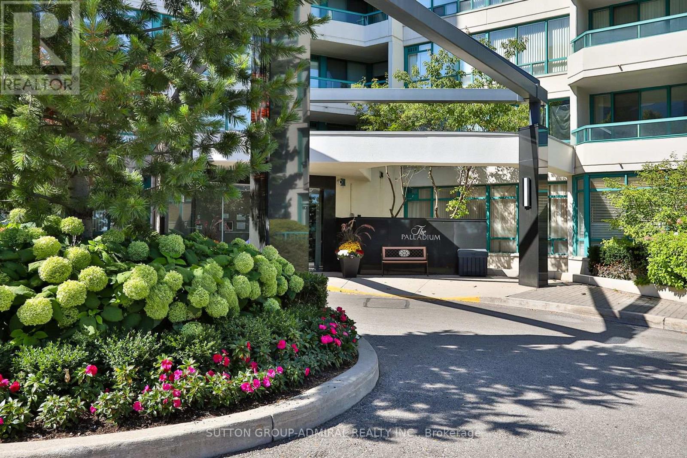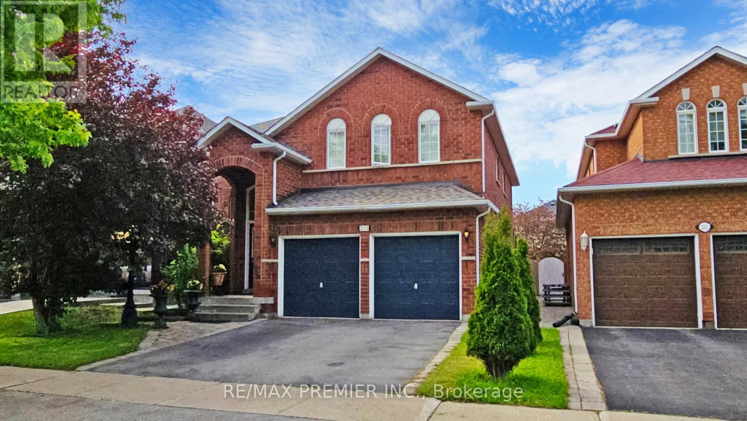
Highlights
Description
- Time on Housefulnew 1 hour
- Property typeSingle family
- Neighbourhood
- Median school Score
- Mortgage payment
Welcome to Your Forever Home in Maple! Best-priced 5-bedroom home in the area 2,854 sq. ft. of space for your family to grow. Spacious, well-designed layout ideal for multi-generational living, work-from-home, or entertaining. Main floor laundry for everyday convenience Sun-filled, south-facing backyard perfect for relaxation and outdoor gatherings. Two entrances to the basement a blank canvas ready for your vision: rec room, gym, theatre, or income suite. Mature, quiet community with tree-lined streets and a family-friendly atmosphere. Prime Maple location minutes to top-rated schools (including French Immersion), parks, shops, restaurants, and Maple GO Station. Quick access to highways and Cortellucci Vaughan Hospital for ease and peace of mind. Lovingly maintained with original finishes, move in now or update to your taste. Unlimited potential, bring your ideas and make it your forever home! Don't miss this rare opportunity, schedule your private showing today before its gone! See it now! (id:63267)
Home overview
- Cooling Central air conditioning
- Heat source Natural gas
- Heat type Forced air
- Sewer/ septic Sanitary sewer
- # total stories 2
- # parking spaces 5
- Has garage (y/n) Yes
- # full baths 2
- # half baths 1
- # total bathrooms 3.0
- # of above grade bedrooms 5
- Flooring Ceramic, hardwood, carpeted
- Has fireplace (y/n) Yes
- Subdivision Maple
- Lot size (acres) 0.0
- Listing # N12418896
- Property sub type Single family residence
- Status Active
- Primary bedroom 5.17m X 3.72m
Level: 2nd - 5th bedroom 3.72m X 3.64m
Level: 2nd - 4th bedroom 3.6m X 3.02m
Level: 2nd - 2nd bedroom 4.88m X 3.48m
Level: 2nd - 3rd bedroom 3.62m X 3.02m
Level: 2nd - Dining room 3.64m X 6.7m
Level: Main - Living room 3.63m X 5.68m
Level: Main - Eating area 3.36m X 3.1m
Level: Main - Kitchen 3.9m X 3m
Level: Main
- Listing source url Https://www.realtor.ca/real-estate/28895870/215-drummond-drive-vaughan-maple-maple
- Listing type identifier Idx

$-3,703
/ Month

