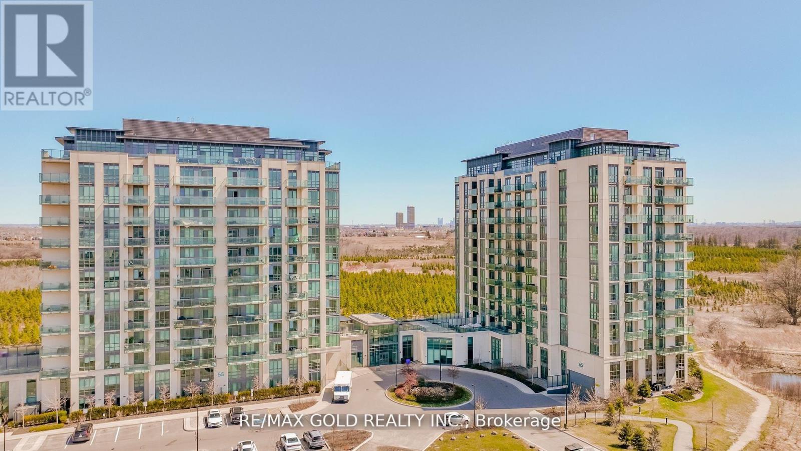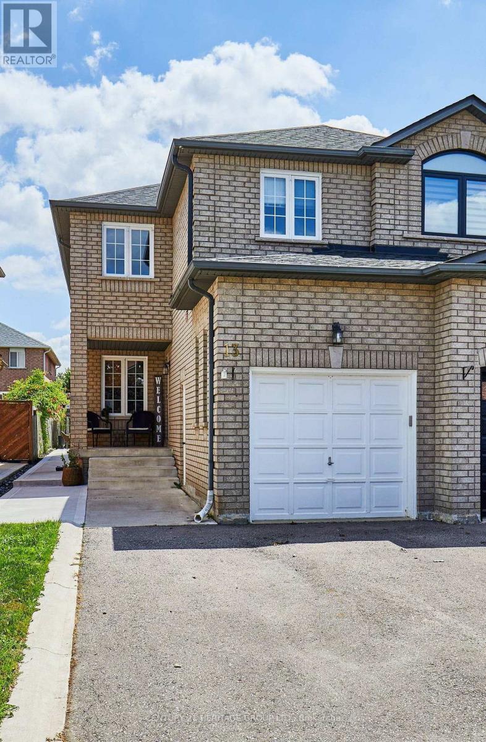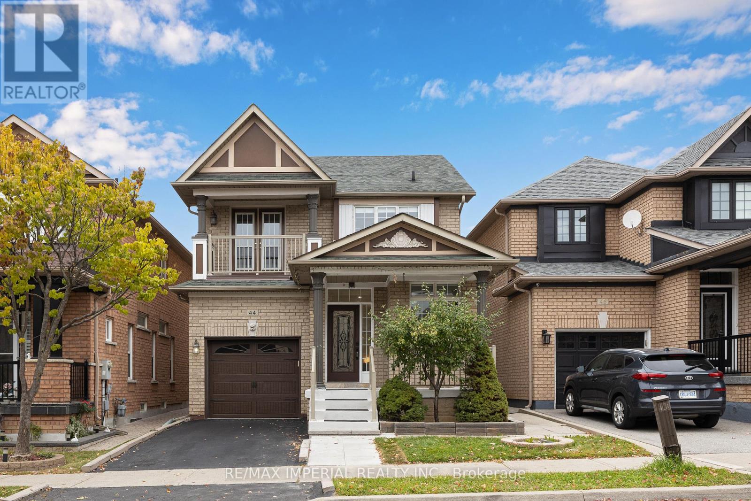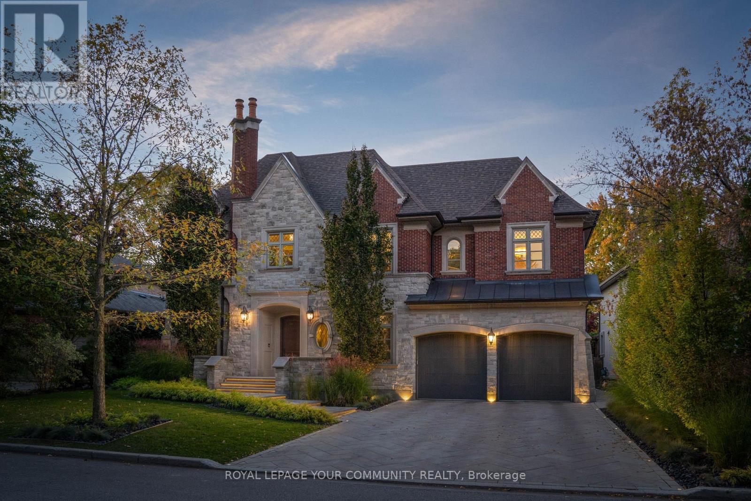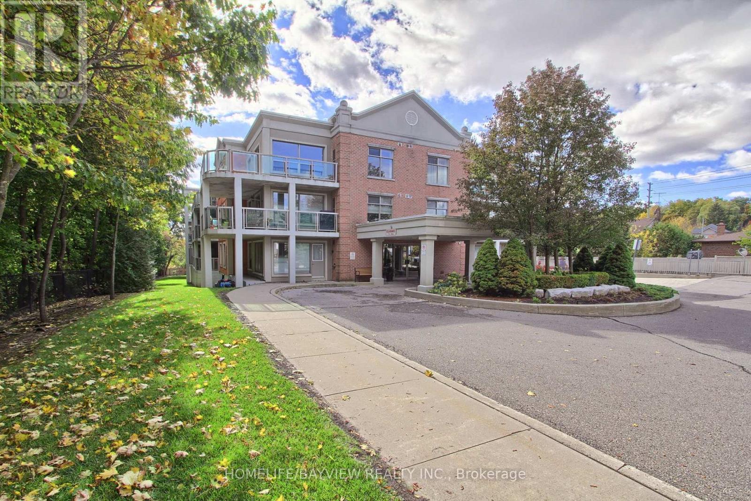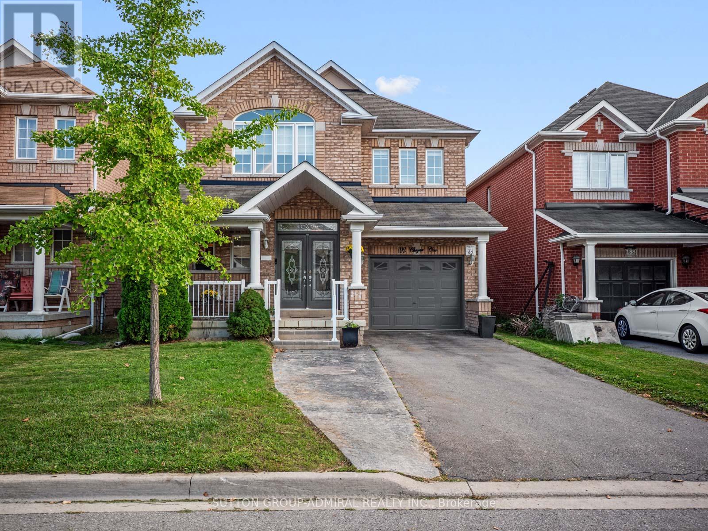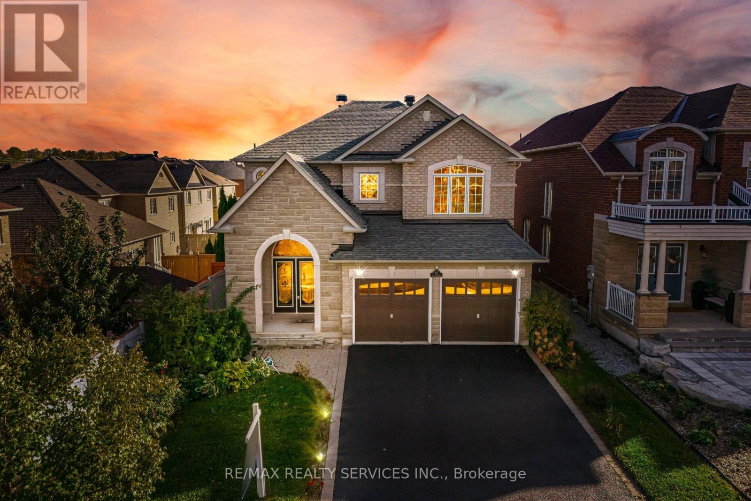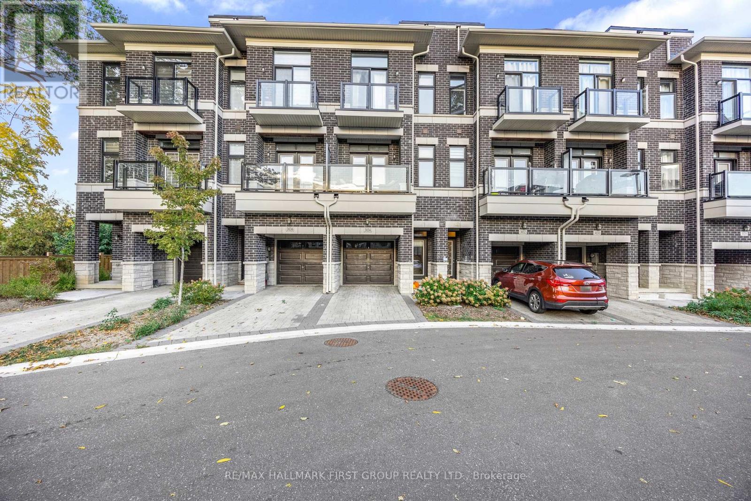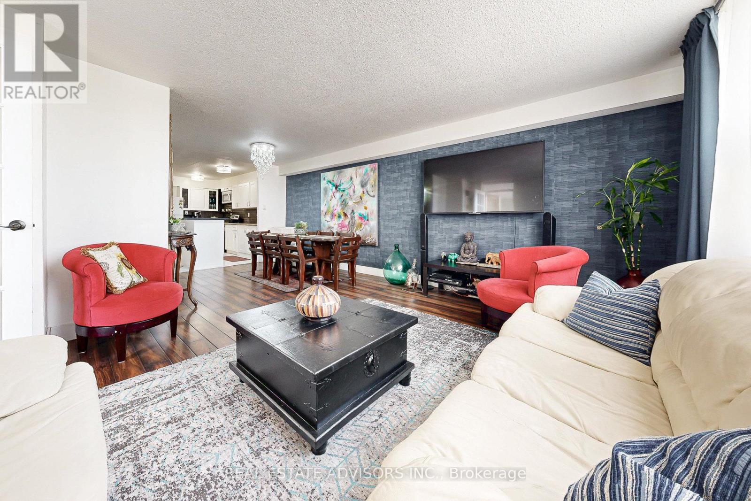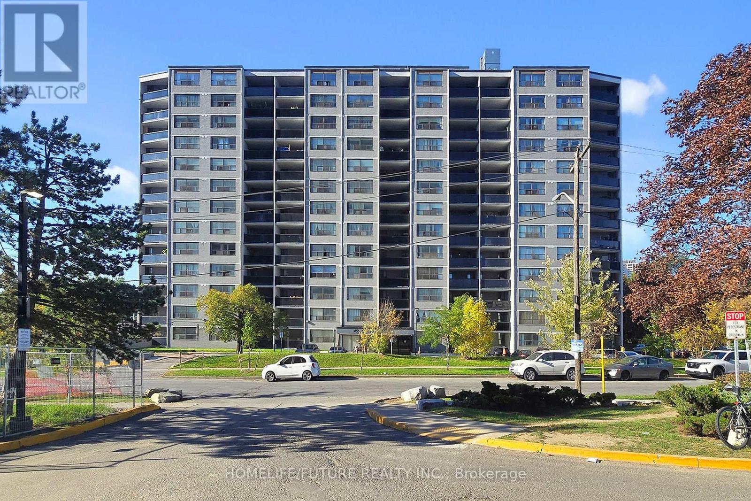- Houseful
- ON
- Vaughan
- Islington Woods
- 215 Thomson Creek Blvd
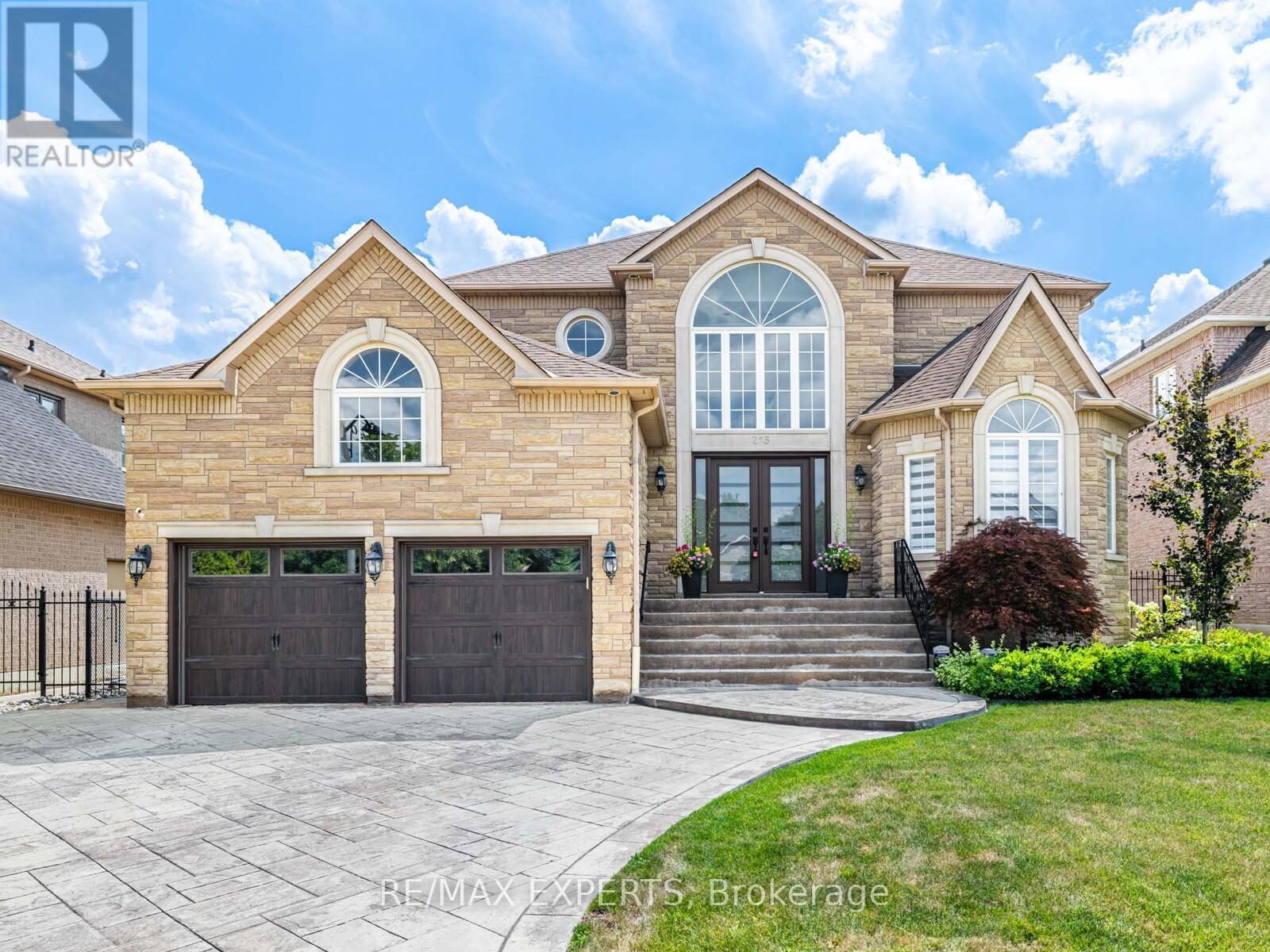
215 Thomson Creek Blvd
215 Thomson Creek Blvd
Highlights
Description
- Time on Houseful65 days
- Property typeSingle family
- Neighbourhood
- Median school Score
- Mortgage payment
Welcome to This Stunning Home in the Sought-After Islington Woods Community Step into elegance with this beautifully maintained residence featuring a practical open-concept layout and an impressive open-to-above foyer. The luxury circular staircase with wrought iron railings sets the tone for the refined finishes throughout. The sunken family room boasts a coffered waffle ceiling and gas fireplace, creating a warm, inviting atmosphere-perfect for entertaining or relaxing. The contemporary kitchen is equipped with granite counters, stainless steel appliances, and flows seamlessly into a spacious breakfast area with walkout to south exposed backyard. Outdoors, enjoy a beautifully landscaped yard complete with wood deck sitting area, fiberglass inground salt pool, five-person hot tub, and stone interlocking for a resort-like feel. Upstairs, the expansive primary bedroom offers a 5-piece marble ensuite, while two additional bedrooms share a stylish 4-piece semi-ensuite. The fully finished basement expands your living space with a large recreation area, gas fireplace, extra bedroom, wet bar, dining area, 3-piece washroom, huge cold room, cedar closet, and ample storage. Located in an established neighborhood with top-rated schools, close to shopping, restaurants, parks, and trails, this home blends comfort, luxury, and convenience. (id:63267)
Home overview
- Cooling Central air conditioning
- Heat source Natural gas
- Heat type Forced air
- Has pool (y/n) Yes
- Sewer/ septic Sanitary sewer
- # total stories 2
- Fencing Fenced yard
- # parking spaces 5
- Has garage (y/n) Yes
- # full baths 3
- # half baths 1
- # total bathrooms 4.0
- # of above grade bedrooms 5
- Flooring Vinyl, ceramic, hardwood
- Has fireplace (y/n) Yes
- Subdivision Islington woods
- Directions 1807767
- Lot size (acres) 0.0
- Listing # N12348920
- Property sub type Single family residence
- Status Active
- Primary bedroom 6.84m X 4.24m
Level: 2nd - 3rd bedroom 4.11m X 3.23m
Level: 2nd - 4th bedroom 3.49m X 3.22m
Level: 2nd - 2nd bedroom 4.62m X 3.54m
Level: 2nd - Other 5.52m X 3.9m
Level: Lower - 5th bedroom 4.58m X 3.18m
Level: Lower - Recreational room / games room 8.19m X 5.55m
Level: Lower - Family room 6.06m X 4.22m
Level: Main - Living room 9.6m X 3.45m
Level: Main - Eating area 3.7m X 5.7m
Level: Main - Dining room 9.6m X 3.45m
Level: Main - Kitchen 3.12m X 3.9m
Level: Main
- Listing source url Https://www.realtor.ca/real-estate/28742892/215-thomson-creek-boulevard-vaughan-islington-woods-islington-woods
- Listing type identifier Idx

$-5,759
/ Month

