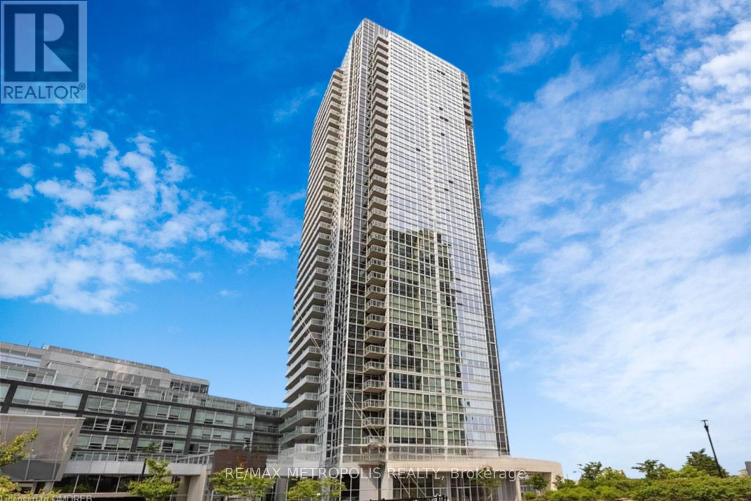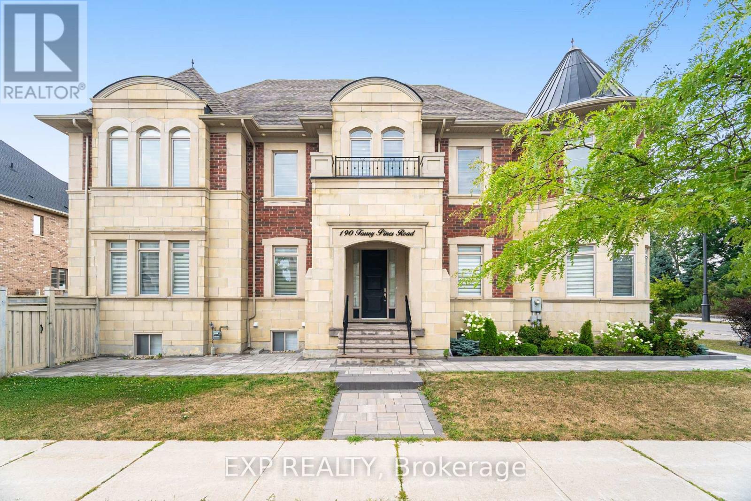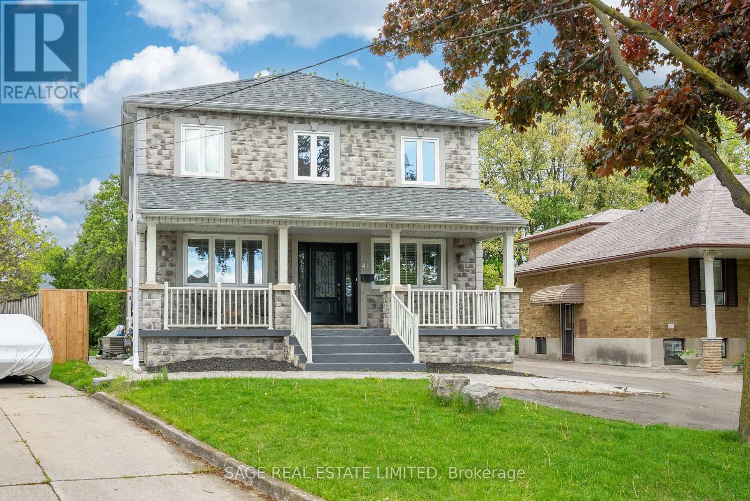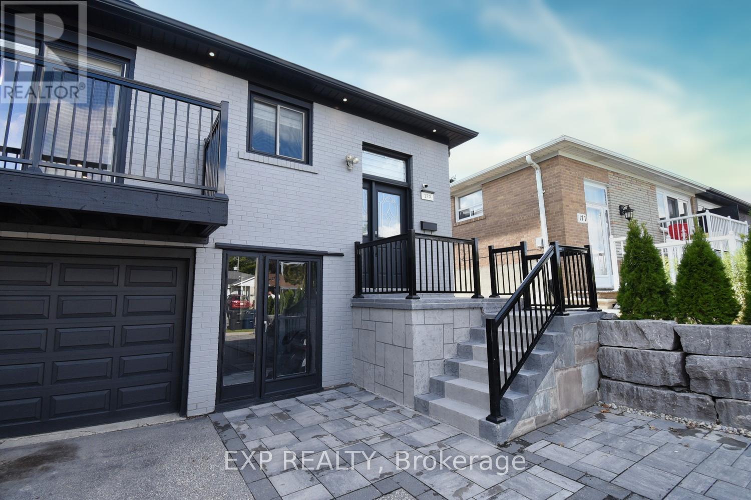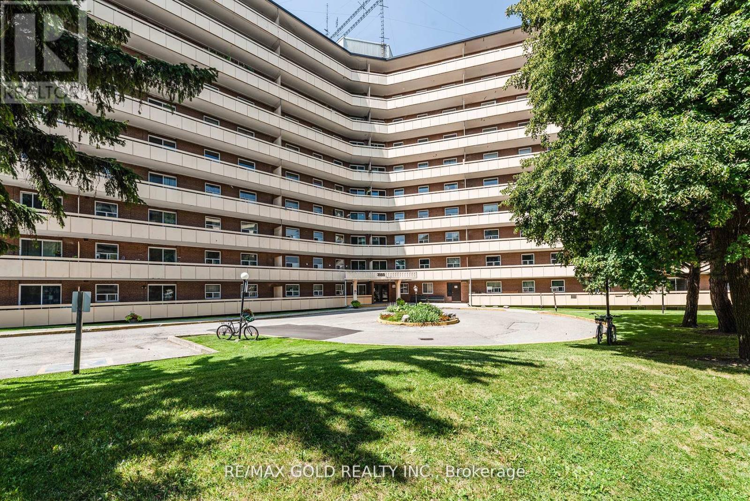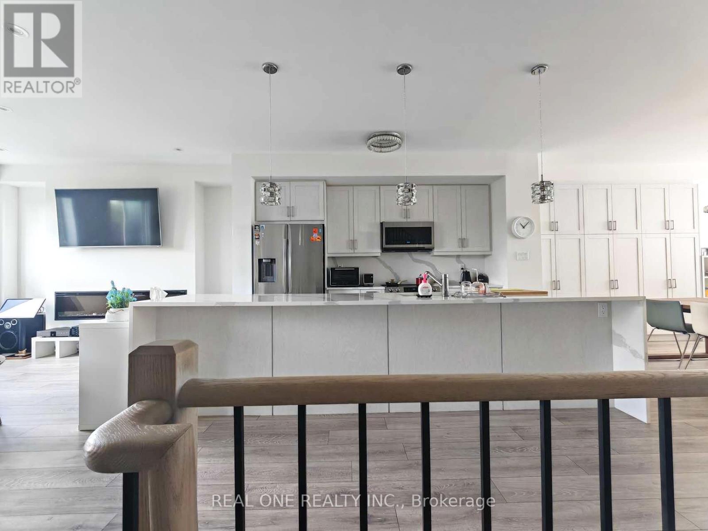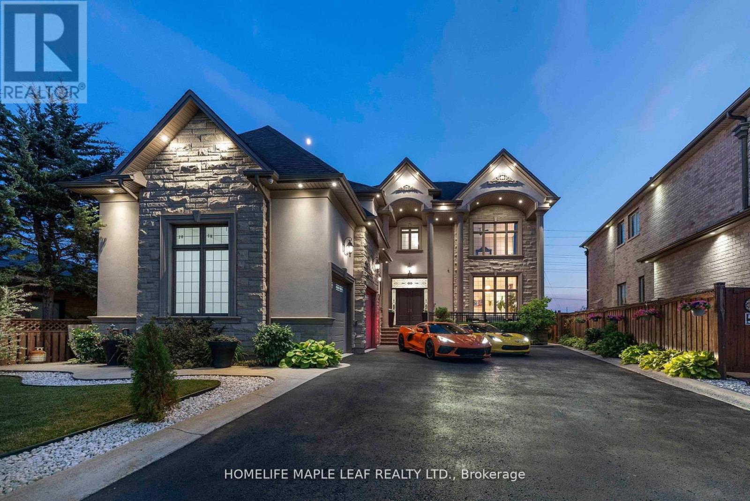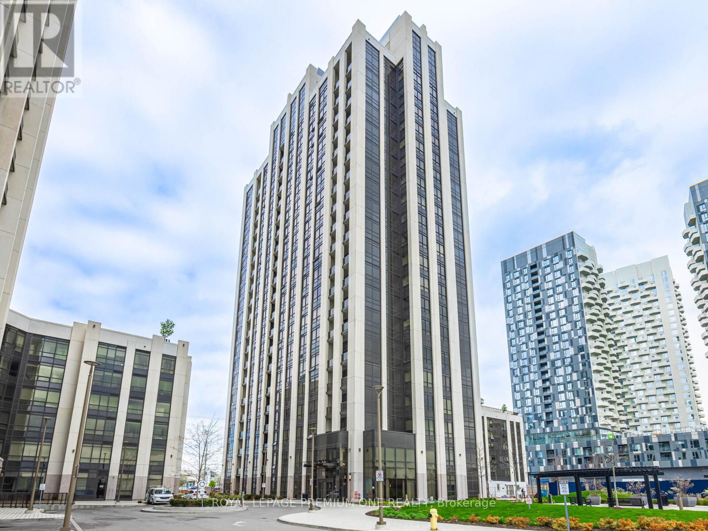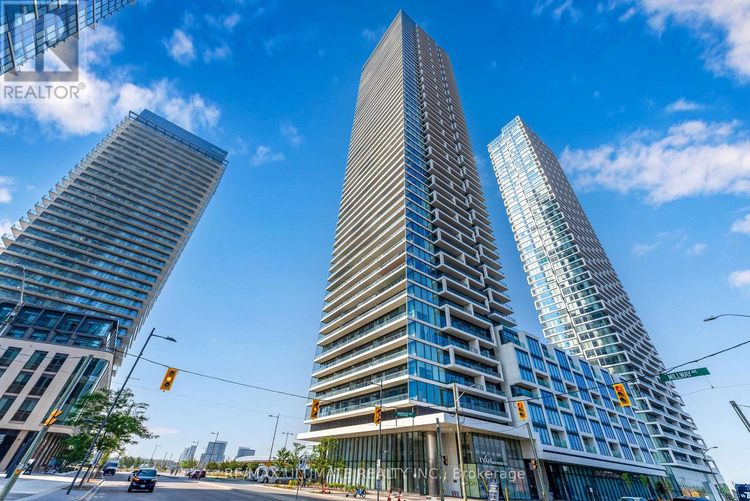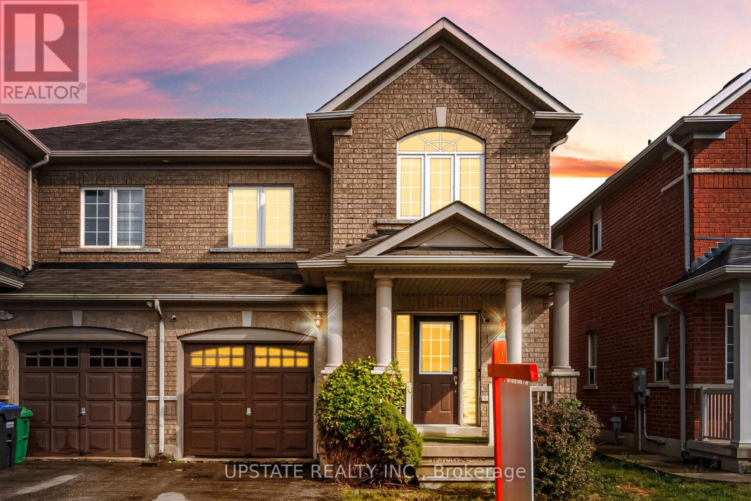- Houseful
- ON
- Vaughan
- South Steeles
- 22 Garneau St
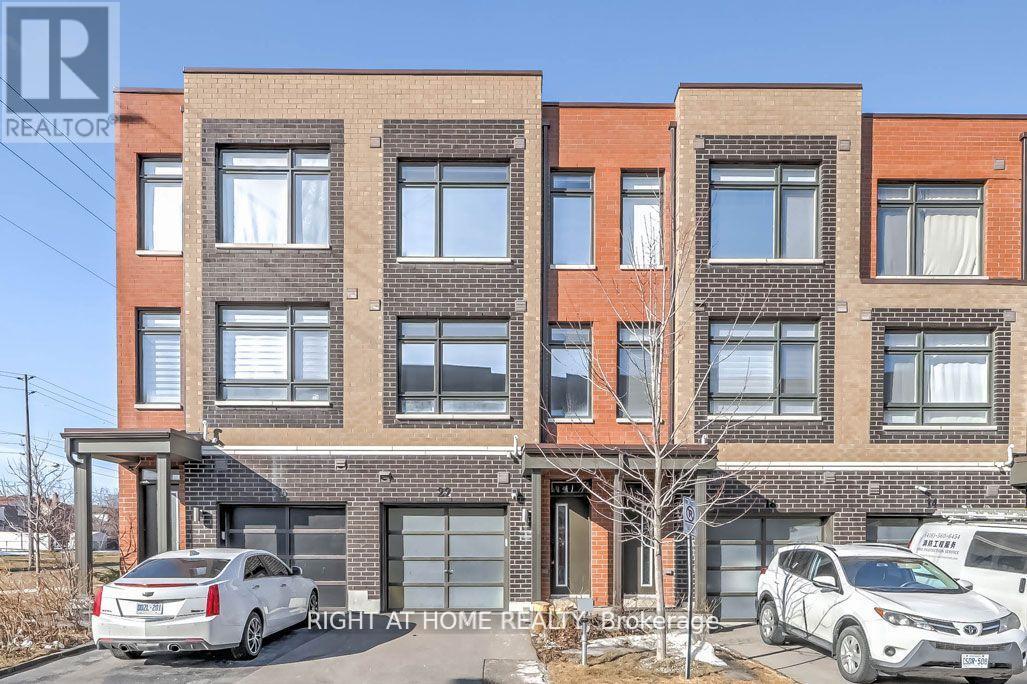
Highlights
Description
- Time on Houseful8 days
- Property typeSingle family
- Neighbourhood
- Median school Score
- Mortgage payment
Gorgeous, Fully Renovated and Sun-Lit Contemporary-Style Townhome Backing Onto Park and Conveniently located on the Vaughan/Toronto Border. Over $150k spent in Upgrades! 9ft. Smooth Ceilings and luxurious ultra-wide porcelain tiles and Hardwood flooring throughout. Triple-access entry to Living Room including Garage access and rear walk-out to community park. Main Floor featuring Beautiful open-concept family room and brand new modern kitchen w/Quartz Counters, Brand New S/S Appliances including built-in gas Cooktop, Matching backsplash, undermount lighting, and more! Conveniently Located 3rd Bedroom adjacent to Family Room and powder room on main floor featuring walk-out to balcony. Upper floor featuring laundry and 2 more bedrooms including primary bedroom w/custom double wardrobes and luxurious 4pc ensuite bath. Prime location surrounded by parks w/transit at your doorstep plus only a 5-minute drive to shopping, schools, community centres and both highways 407 and 427! (id:63267)
Home overview
- Cooling Central air conditioning
- Heat source Natural gas
- Heat type Forced air
- Sewer/ septic Sanitary sewer
- # total stories 3
- # parking spaces 2
- Has garage (y/n) Yes
- # full baths 2
- # half baths 1
- # total bathrooms 3.0
- # of above grade bedrooms 4
- Flooring Porcelain tile, hardwood
- Subdivision Vaughan grove
- Directions 2056814
- Lot size (acres) 0.0
- Listing # N12367505
- Property sub type Single family residence
- Status Active
- Living room 3.2m X 4.5m
Level: Flat - Foyer 1.3m X 6.9m
Level: Flat - Family room 2.2m X 4.5m
Level: Main - Dining room 2.2m X 2.4m
Level: Main - 3rd bedroom 3.2m X 4.4m
Level: Main - Kitchen 2.3m X 3.8m
Level: Main - 2nd bedroom 3.2m X 4.4m
Level: Upper - Primary bedroom 4.4m X 3.2m
Level: Upper
- Listing source url Https://www.realtor.ca/real-estate/28784292/22-garneau-street-vaughan-vaughan-grove-vaughan-grove
- Listing type identifier Idx

$-1,975
/ Month

