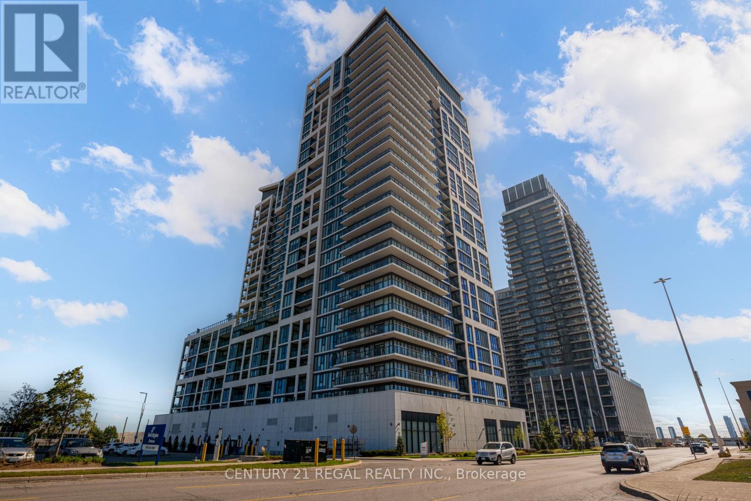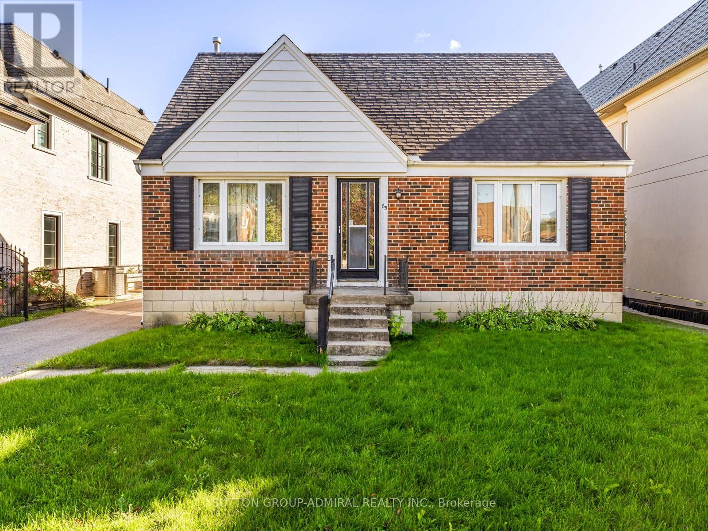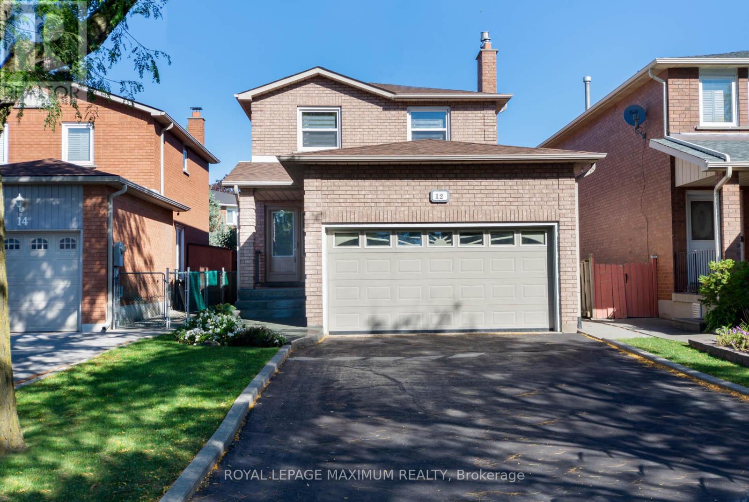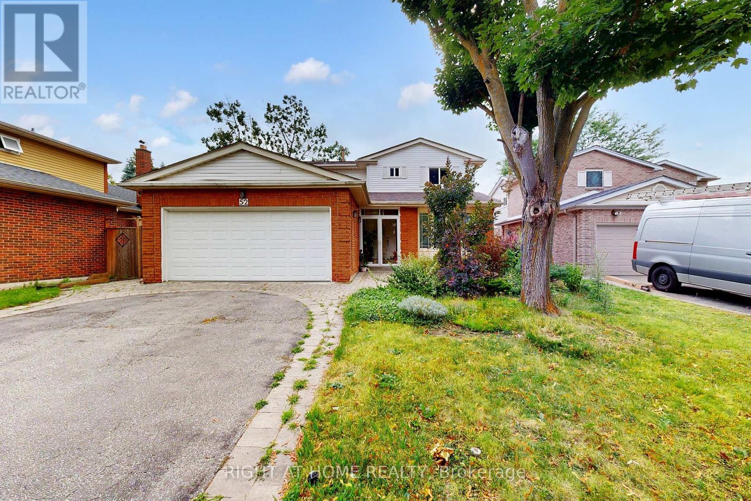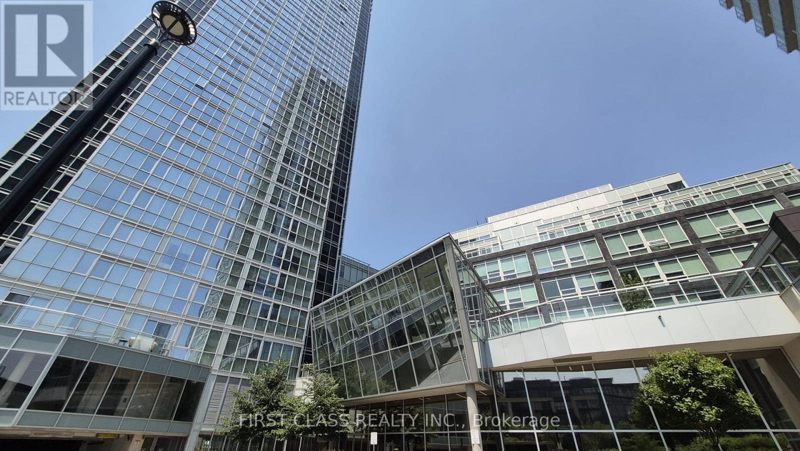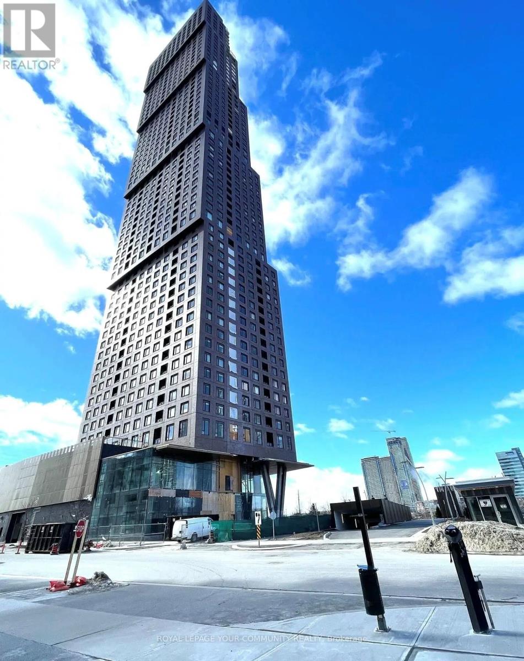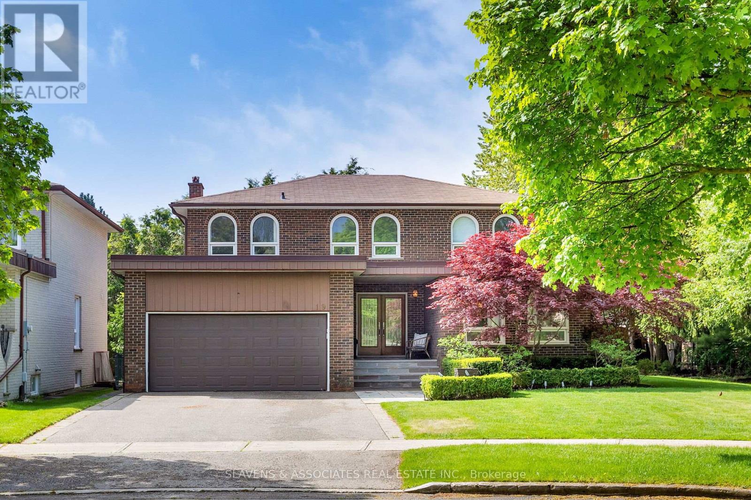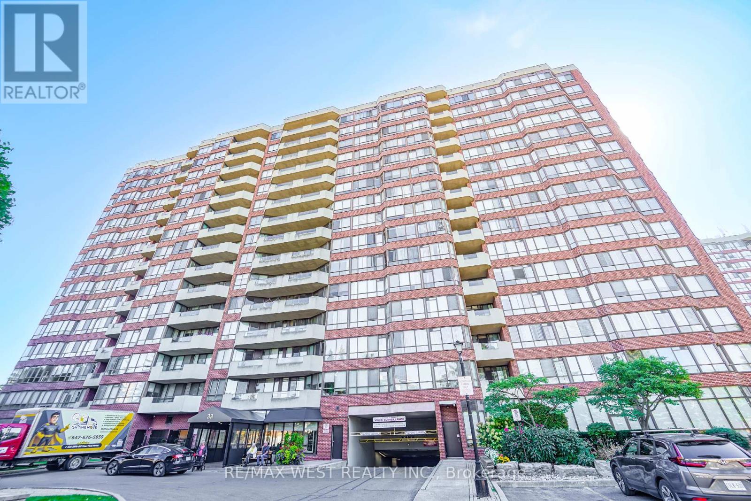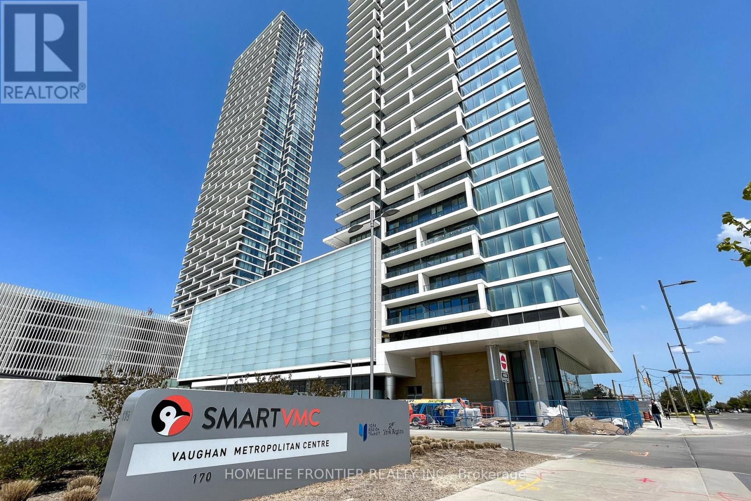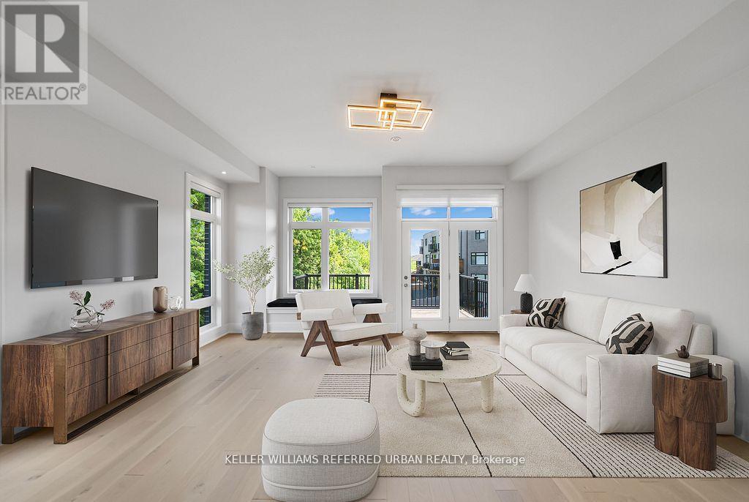- Houseful
- ON
- Vaughan
- Beverley Glen
- 220 King High Dr
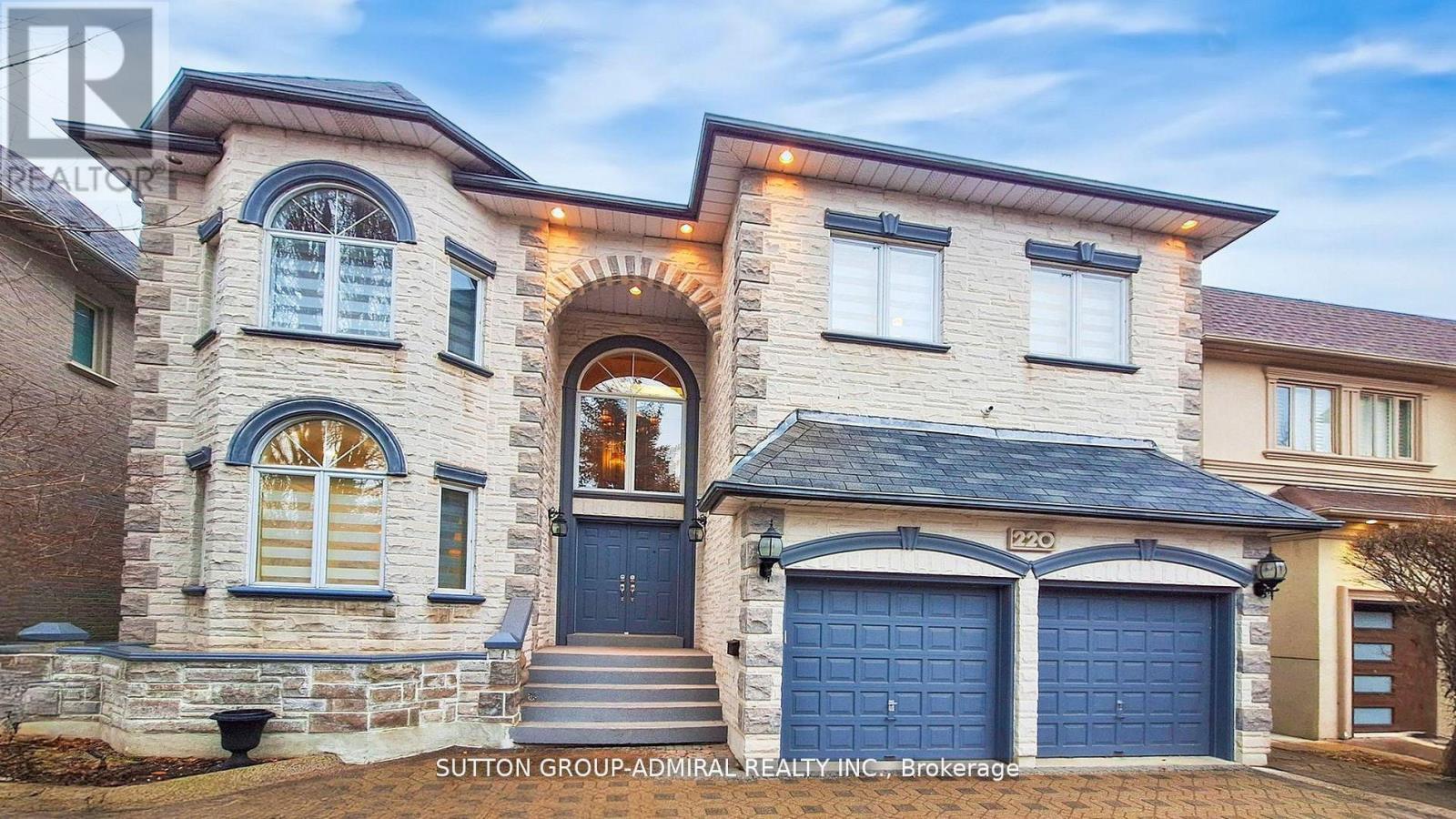
Highlights
Description
- Time on Housefulnew 3 hours
- Property typeSingle family
- Neighbourhood
- Median school Score
- Mortgage payment
Custom Luxury Home in the Heart of Thornhill Discover this one of a kind, custom built residence offering approximately 6,000 sq. ft. of finished living space on a large, pool sized lot in one of Thornhills most sought after neighborhoods. Designed with timeless elegance and exceptional craftsmanship, this home imperfect for both entertaining and everyday living. A circular custom stone driveway accommodates up to 7 vehicles, setting the tone for the luxury inside. The grand open to above foyer with a skylight and abundant pot lighting creates a bright, welcoming entrance. The main and second floors feature 9 ceilings, enhancing the spacious feel throughout. A fully finished walk-out basement provides everything needed for relaxation and entertainment, including a large recreation and games room, a full kitchen, a bedroom, a 3 piece bath, and a private spa area with sauna and hot tub. Step outside to enjoy a deep lot surrounded by mature trees, offering privacy and tranquility. This home has been meticulously maintained and is ideally located just minutes from top rated schools, parks, shopping centers, public transit, and major highways.? A true gem that must be seen to be fully appreciated! (id:63267)
Home overview
- Cooling Central air conditioning
- Heat source Natural gas
- Heat type Forced air
- Sewer/ septic Sanitary sewer
- # total stories 2
- # parking spaces 9
- Has garage (y/n) Yes
- # full baths 4
- # half baths 1
- # total bathrooms 5.0
- # of above grade bedrooms 6
- Flooring Hardwood, marble
- Has fireplace (y/n) Yes
- Community features Community centre
- Subdivision Beverley glen
- Lot desc Lawn sprinkler, landscaped
- Lot size (acres) 0.0
- Listing # N12386336
- Property sub type Single family residence
- Status Active
- 2nd bedroom 5.79m X 5.28m
Level: 2nd - Sitting room 4.42m X 2.49m
Level: 2nd - 4th bedroom 3.94m X 3.76m
Level: 2nd - 5th bedroom 4.11m X 2.82m
Level: 2nd - Primary bedroom 5.92m X 4.45m
Level: 2nd - Bedroom 3.89m X 3.02m
Level: Basement - Recreational room / games room 6.76m X 4.5m
Level: Basement - Kitchen 3.48m X 3m
Level: Basement - Games room 5.97m X 4.17m
Level: Basement - Dining room 4.39m X 3.84m
Level: Main - Office 3.94m X 2.95m
Level: Main - Living room 6.4m X 3.84m
Level: Main - Eating area 4.42m X 3.2m
Level: Main - Family room 5.82m X 3.84m
Level: Main - Kitchen 3.84m X 3.78m
Level: Main - Laundry 3.48m X 2.13m
Level: Main
- Listing source url Https://www.realtor.ca/real-estate/28825586/220-king-high-drive-vaughan-beverley-glen-beverley-glen
- Listing type identifier Idx

$-7,997
/ Month

