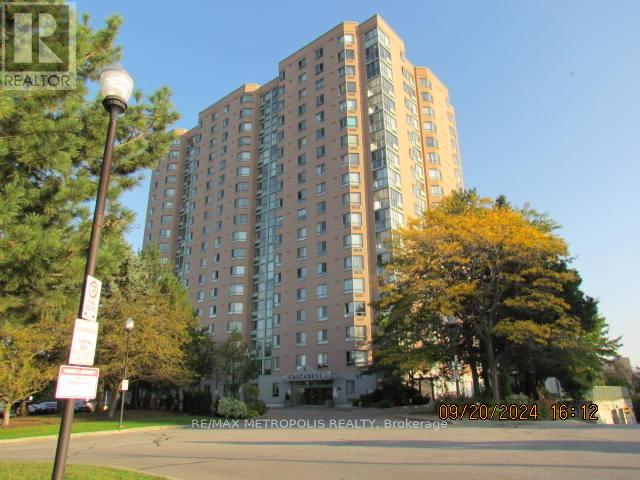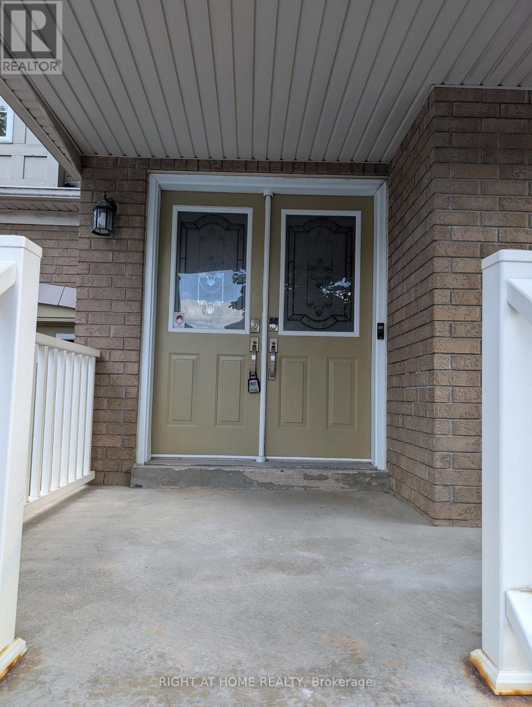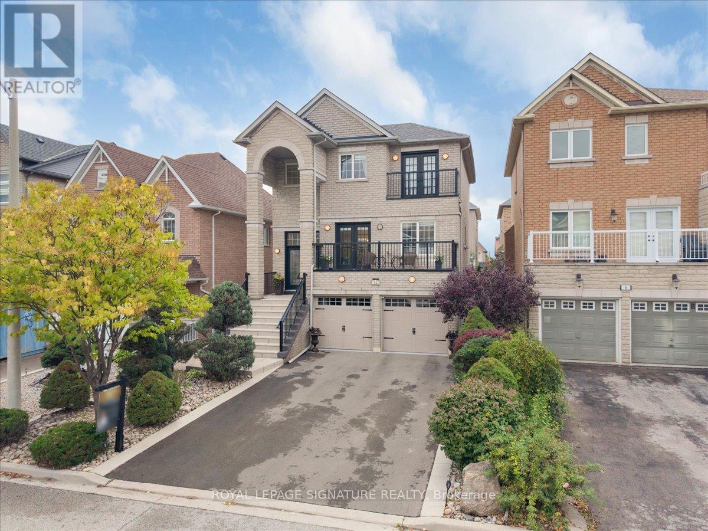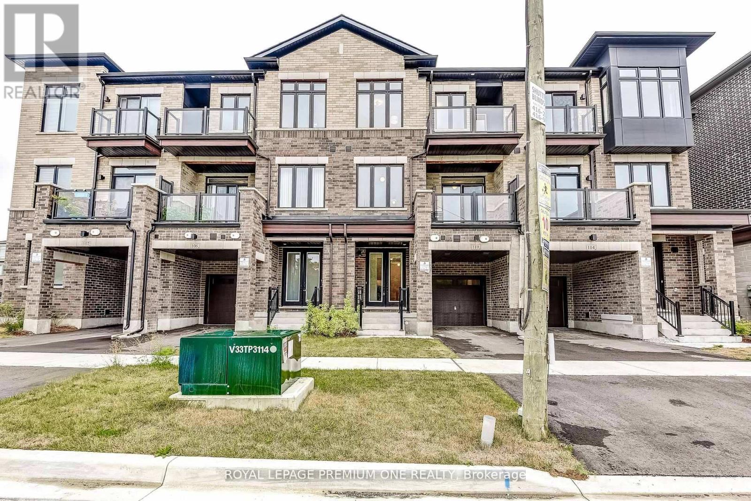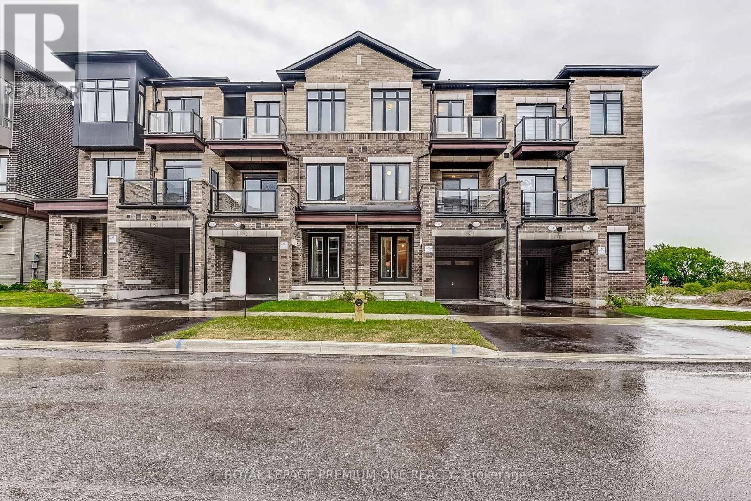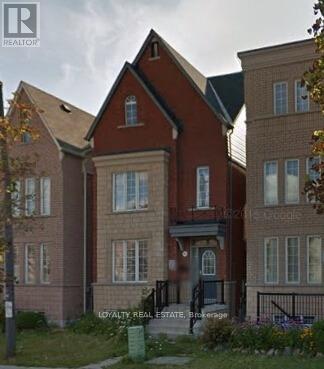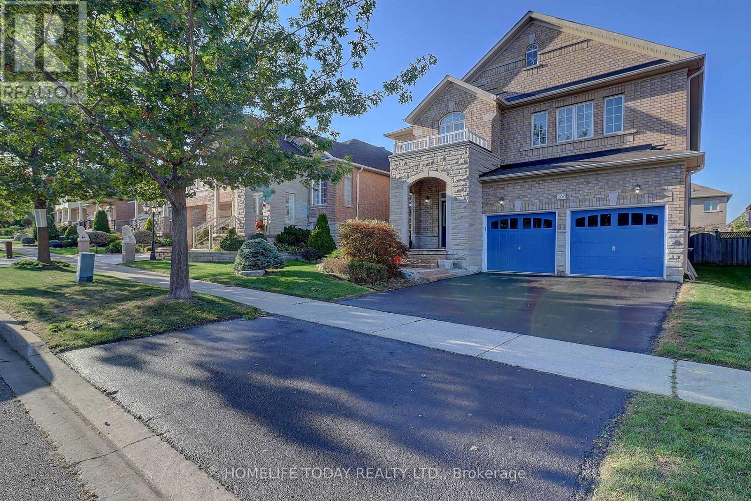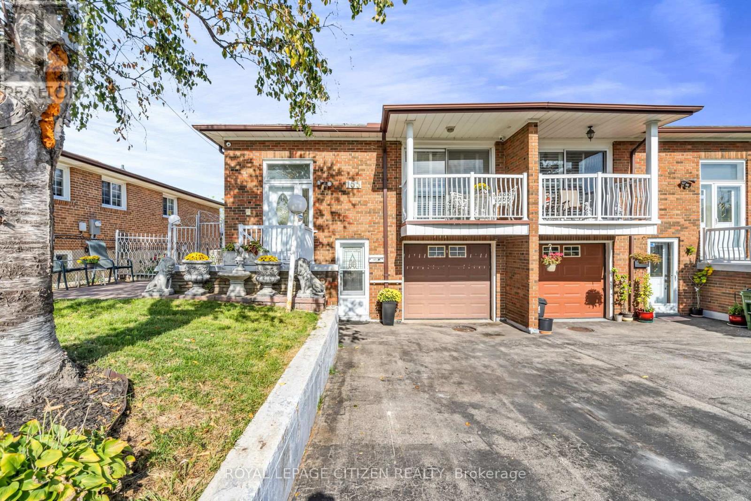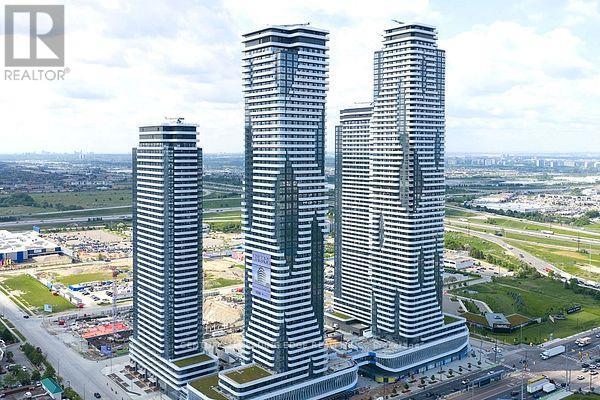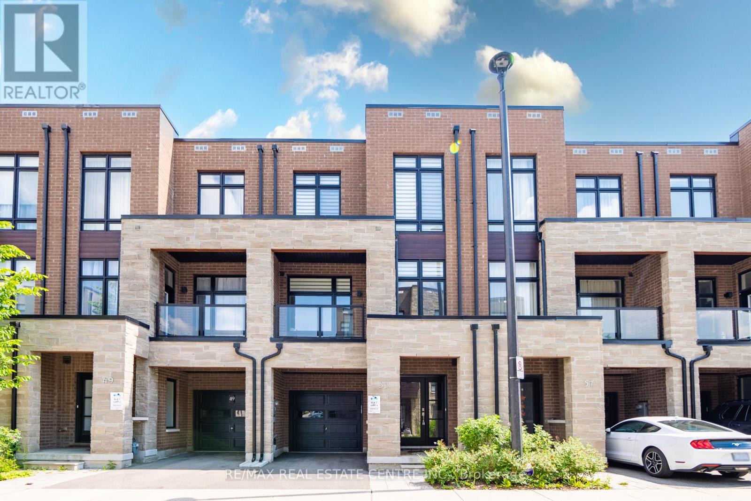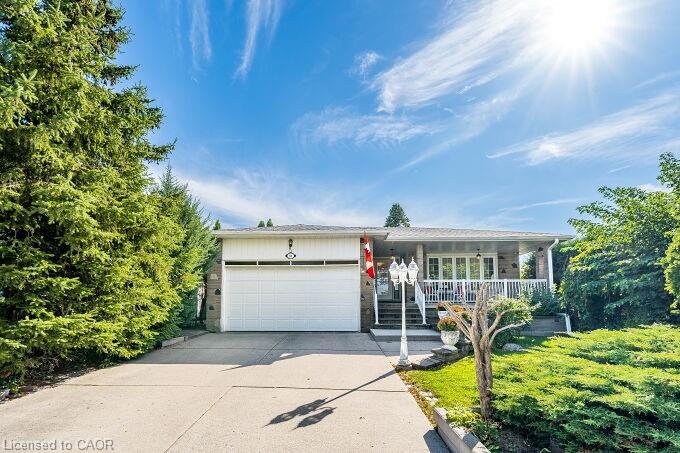- Houseful
- ON
- Vaughan
- Vaughan Corporate Centre
- 224 131 Honeycrisp Cres
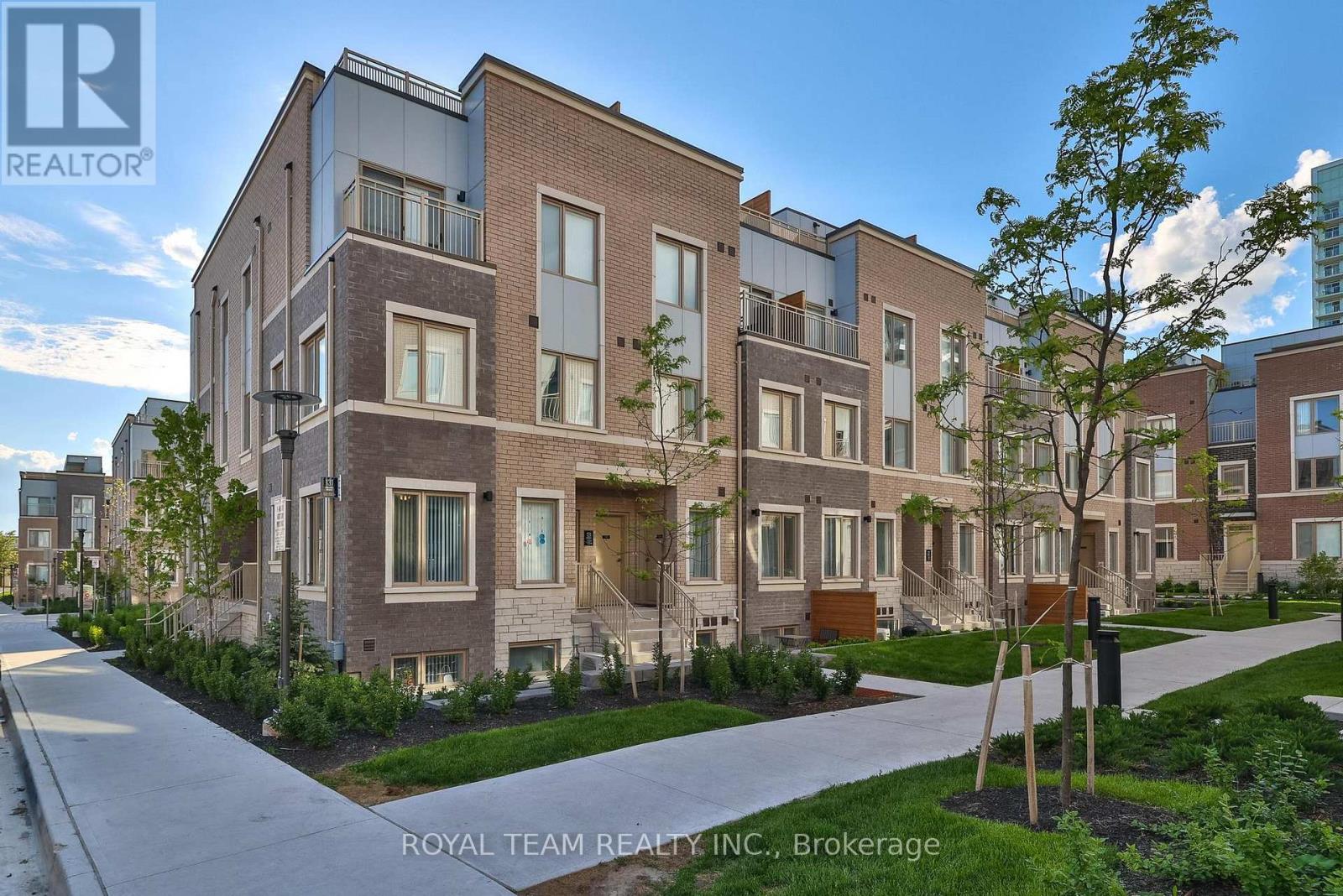
Highlights
Description
- Time on Houseful54 days
- Property typeSingle family
- Neighbourhood
- Median school Score
- Mortgage payment
Welcome to Your Dream Home in the Heart of Vaughan Metropolitan Centre! This beautifully totally upgraded by builder with two parking spots luxury Condo Townhouse build by Menkes offers modern, family-friendly living at its finest. Featuring: high end Laminate floor thru out, soaring 9-foot ceilings, pot lights, modern spacious kitchen w/stainless steel appliances, quarts countertop and breakfast Bar. Two spacious bedrooms w/ closet organizers and 3 elegant bathrooms, offering both style and convenience in every detail. This unit offers a private front yard patio with complimentary gas line for BBQ, 2 parking spots available and locker. Just a short walk to the VMC TTC Subway Station and transit hub, you'll enjoy seamless connectivity to downtown Toronto and the entire GTA. With easy access to Highways 400, 407, and Hwy 7. Minutes away from trendy restaurants such as Bar Buca ,Earls and Chop steak house and Moxies. The area is packed with family-friendly attractions such as dave and busters , wonderland and movie theatres. Walking distance to the YMCA, Goodlife gym, IKEA, and the library, and a short drive to Costco, Vaughan Mills Shopping Centre (id:63267)
Home overview
- Cooling Central air conditioning
- Heat source Natural gas
- Heat type Forced air
- # total stories 2
- # parking spaces 2
- Has garage (y/n) Yes
- # full baths 2
- # half baths 1
- # total bathrooms 3.0
- # of above grade bedrooms 2
- Flooring Laminate
- Community features Pet restrictions
- Subdivision Vaughan corporate centre
- Lot size (acres) 0.0
- Listing # N12353250
- Property sub type Single family residence
- Status Active
- Primary bedroom 5m X 2.95m
Level: Lower - 2nd bedroom 3m X 2.7m
Level: Lower - Living room 4.42m X 3.6m
Level: Main - Kitchen 3.5m X 2.8m
Level: Main - Dining room 2.9m X 2.5m
Level: Main - Foyer 2.2m X 1.4m
Level: Main
- Listing source url Https://www.realtor.ca/real-estate/28752368/224-131-honeycrisp-crescent-vaughan-vaughan-corporate-centre-vaughan-corporate-centre
- Listing type identifier Idx

$-1,709
/ Month

