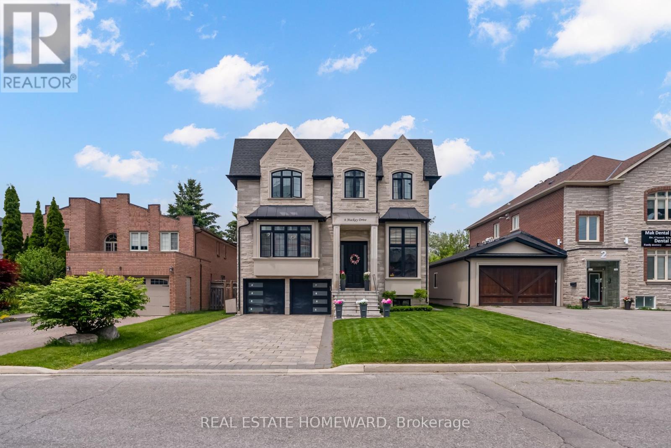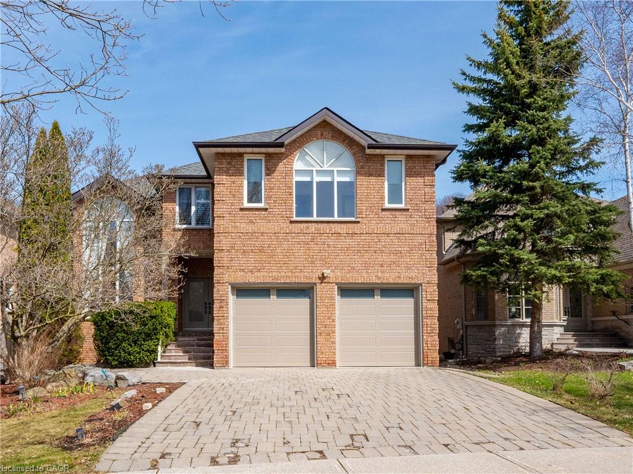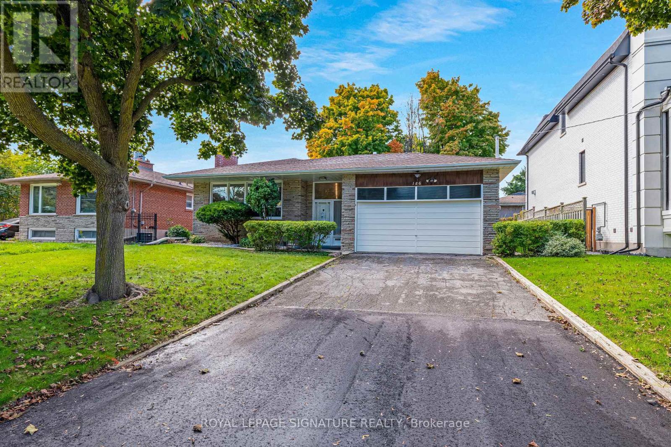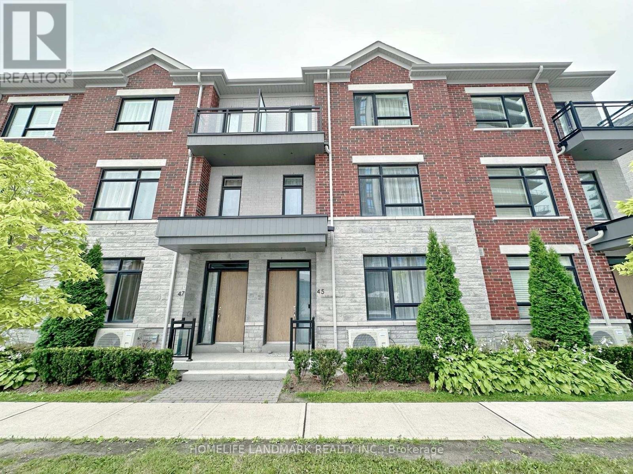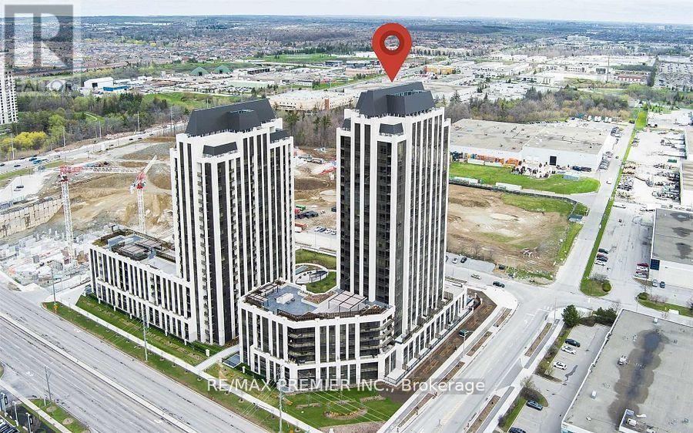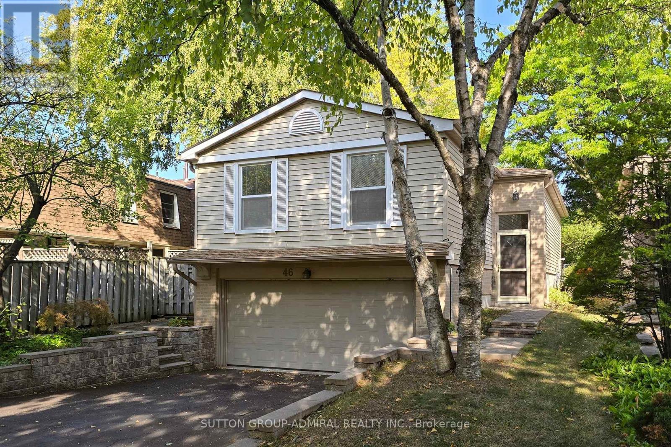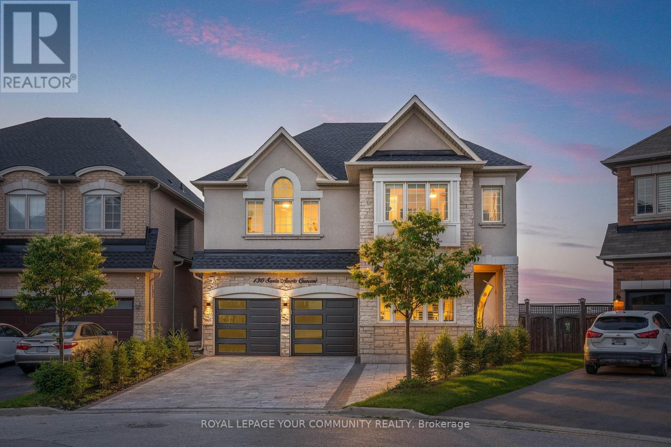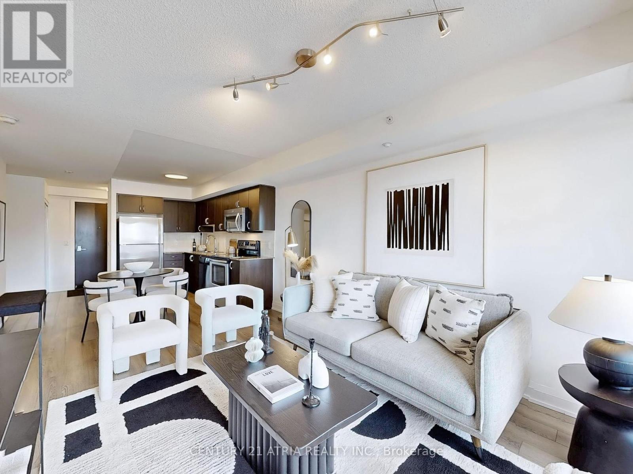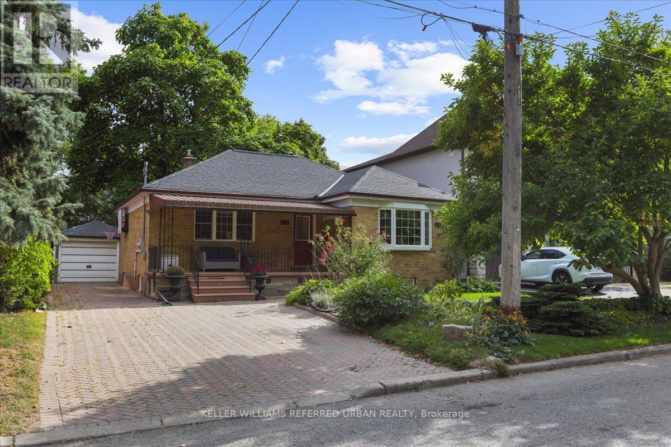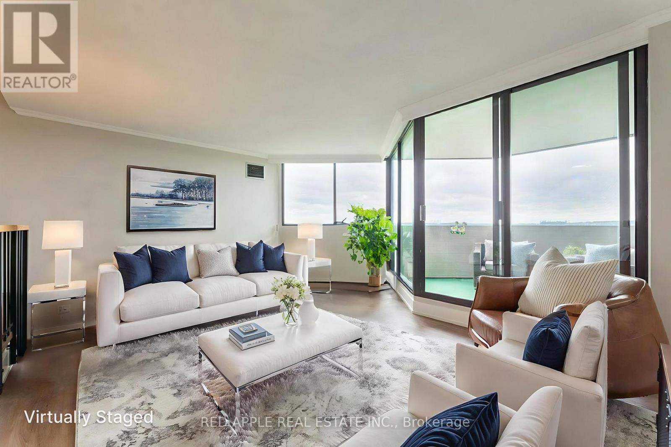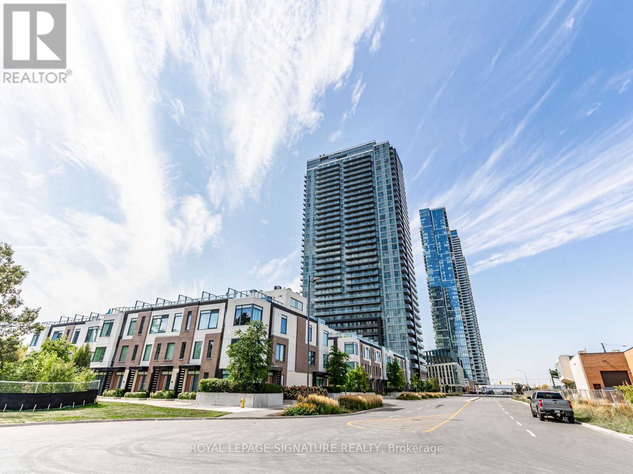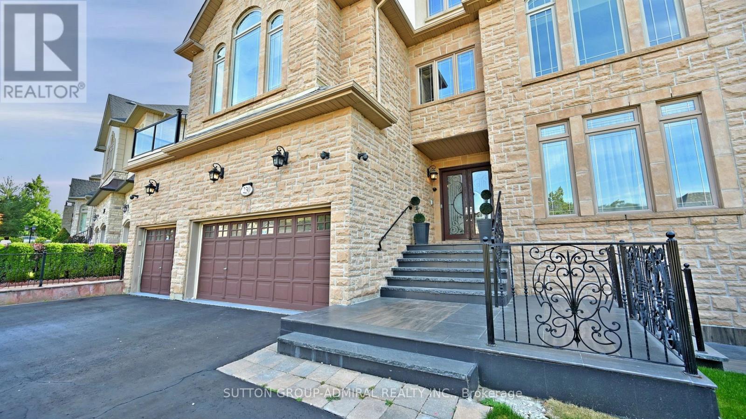
Highlights
Description
- Time on Housefulnew 2 hours
- Property typeSingle family
- Neighbourhood
- Median school Score
- Mortgage payment
Located in the prestigious Flamingo area, this one-of-a-kind home offers over 5,424 sq/ft (+2,447 sq/ft basement), with 5+2 bedrooms and 5 bathrooms. Designed for those who seek refinement and serenity, it boasts large principal rooms, soaring 9 ceilings, hardwood floors, and oversized custom windows throughout. This meticulously crafted residence blends timeless elegance and modern luxury. The grand foyer leads to an open-concept living and dining area ideal for hosting lavish gatherings. The renovated gourmet kitchen features high-end appliances, a spacious island with breakfast bar, a drink fridge, wine rack, and an additional pantry. A walk-out from the breakfast area opens to a serene balcony/terrace perfect for summer dining. The main floor also includes an impressive family room, powder room, large coatroom with access to the triple-car garage, and a private office ideal for working from home. Upstairs, the luxurious primary suite includes a 6-piece ensuite, custom walk-in closet, sitting area with fireplace, and a private balcony. Four additional bedrooms with semi-ensuite baths, custom closets, and large windows offer every family member their own retreat. The fifth bedroom also features a private balcony. A convenient second-floor laundry room completes this level. The third-floor loft with windows in all directions and a bar/kitchenette is a versatile space for relaxing, entertaining, or working out. The expansive basement includes a large rec room with bar/kitchen area, 2 extra bedrooms, a 4-piece bathroom, and a separate entrance ideal for extended family or guests. Minutes from top schools, community centres, shopping, parks, and transit this exquisite home delivers an unparalleled lifestyle. Extensive Use Of Hardwood/Granite/Travertine. 200+ Potlites. Too Much To List! See Detailed Feature Sheet. (id:63267)
Home overview
- Cooling Central air conditioning
- Heat source Natural gas
- Heat type Forced air
- Sewer/ septic Sanitary sewer
- # total stories 3
- # parking spaces 8
- Has garage (y/n) Yes
- # full baths 4
- # half baths 1
- # total bathrooms 5.0
- # of above grade bedrooms 7
- Flooring Hardwood, stone
- Has fireplace (y/n) Yes
- Community features Community centre
- Subdivision Uplands
- Directions 1412312
- Lot size (acres) 0.0
- Listing # N12411796
- Property sub type Single family residence
- Status Active
- 2nd bedroom 5.66m X 3.75m
Level: 2nd - 5th bedroom 4.35m X 3.65m
Level: 2nd - 4th bedroom 6.5m X 4.8m
Level: 2nd - 3rd bedroom 5.05m X 4.15m
Level: 2nd - Primary bedroom 6.97m X 4.6m
Level: 2nd - Loft 12.45m X 12.36m
Level: 3rd - Library 4.68m X 3.72m
Level: Main - Dining room 11.34m X 4.05m
Level: Main - Family room 6m X 4.47m
Level: Main - Living room 11.34m X 4.05m
Level: Main - Eating area 6.89m X 4.44m
Level: Main - Kitchen 6.89m X 4.44m
Level: Main
- Listing source url Https://www.realtor.ca/real-estate/28880914/230-flamingo-road-vaughan-uplands-uplands
- Listing type identifier Idx

$-7,197
/ Month

