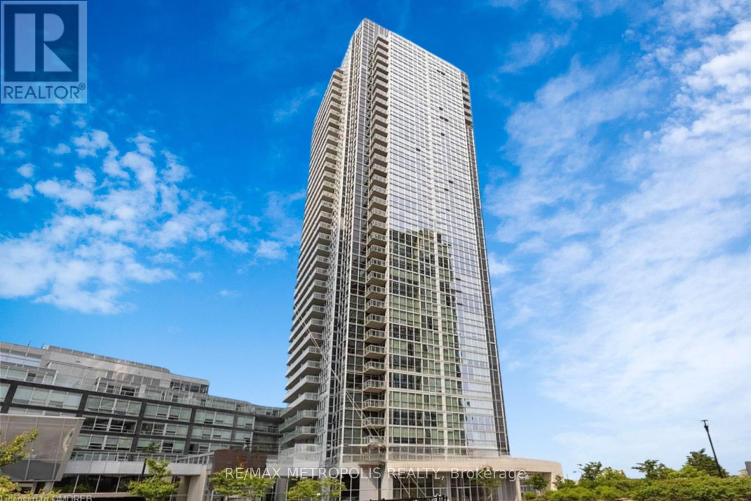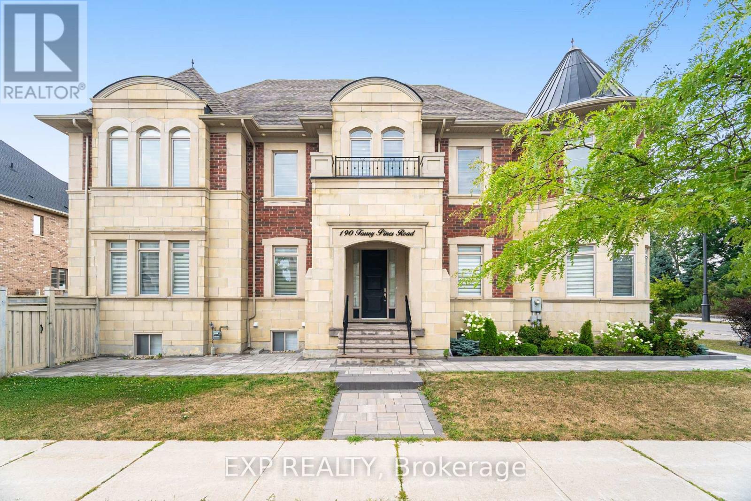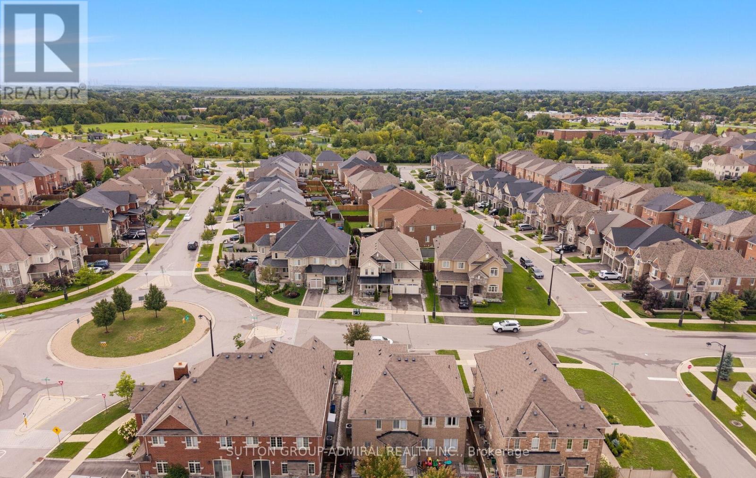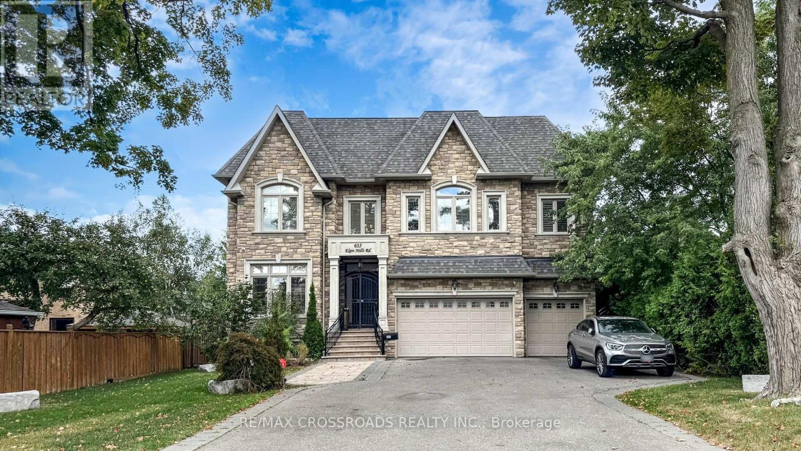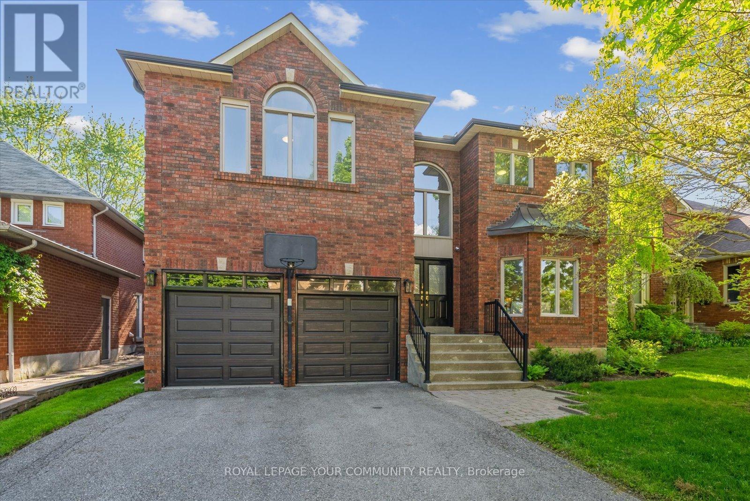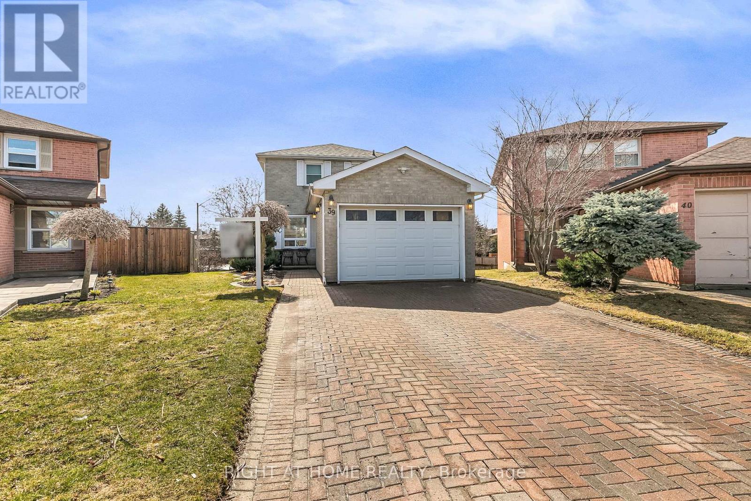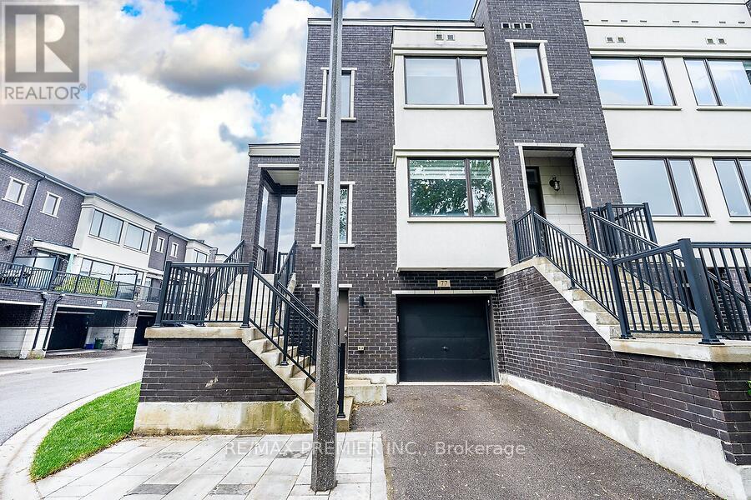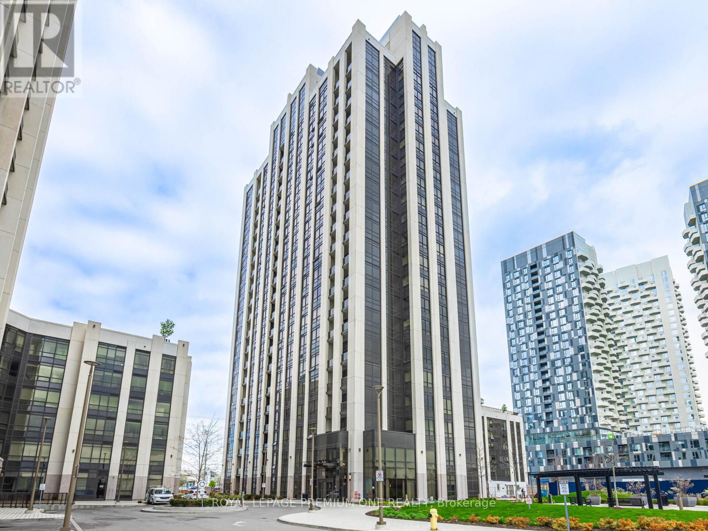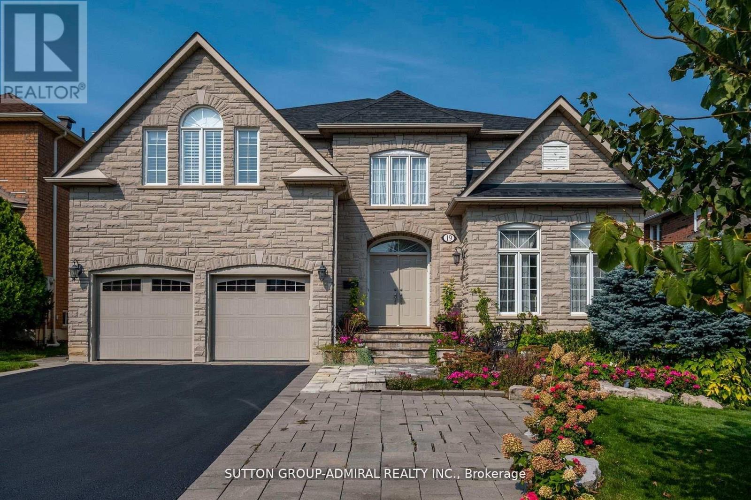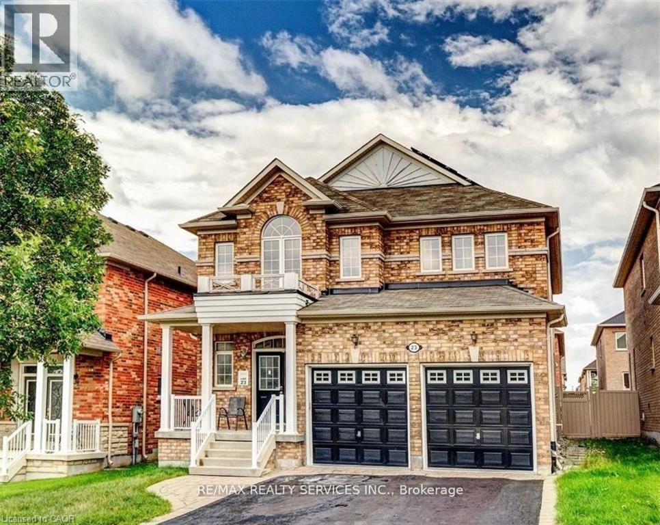- Houseful
- ON
- Vaughan
- Vellore Village
- 236 St Urbain Dr
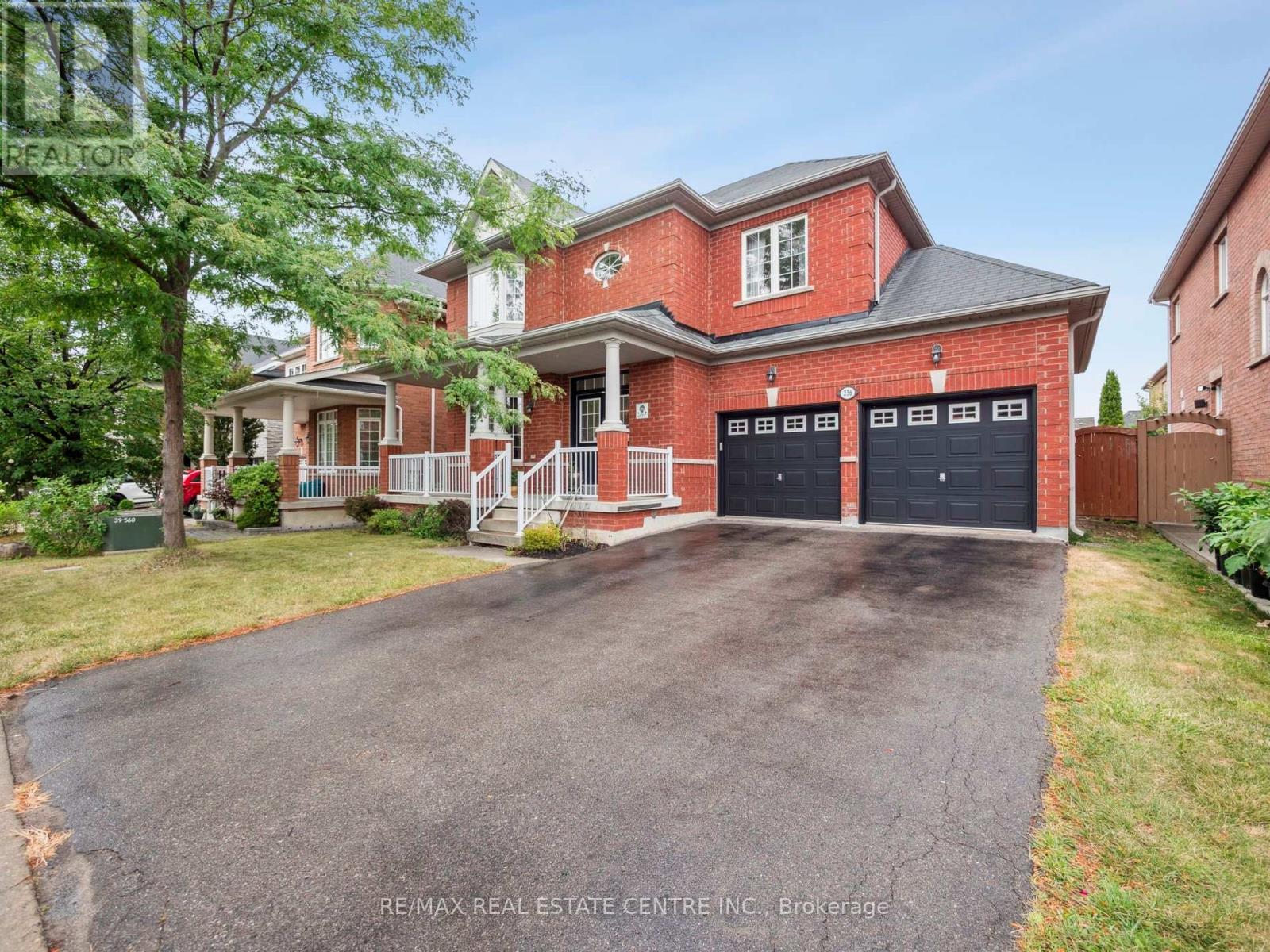
Highlights
Description
- Time on Houseful15 days
- Property typeSingle family
- Neighbourhood
- Median school Score
- Mortgage payment
Welcome to 236 St Urbain Dr An Incredible 4-Bedroom Beauty in the Heart of Vellore Village, Vaughans Most Sought-After Community! Set on a premium lot, this home offers fantastic curb appeal with a landscaped yard, oversized porch, double-door entry, 2-car garage, and plenty of parking. Step inside to a grand entry with soaring 2-storey ceilings and an open view of the formal living and dining areas, featuring upscale pillars, crown moulding, a bay window, and coffered ceiling. Perfect for entertaining and family gatherings! The upgraded eat-in kitchen boasts granite counters, stainless steel appliances (including gas stove), loads of counter & cupboard space, breakfast area with island, and walkout to the deck and fenced yard. Gleaming hardwood floors and sun-filled windows flow throughout. A cozy family room with gas fireplace overlooks the backyard, while a powder room and laundry with garage access complete the main floor. A stunning hardwood staircase with iron details leads to 4 large bedrooms. The primary suite features a walk-in closet and spa-like ensuite with soaker tub, double-sink vanity, and separate shower. The second bedroom also has its own ensuite, while 2 more bedrooms share a family bath. Essentially, this home offers 2 primary suites and 3 full bathrooms upstairs! No carpeting throughout. The unfinished basement provides endless potential for a home theatre, gym, playroom, or in-law suite. Located in a prime neighbourhood close to schools, parks, Vaughan Mills, transit, Hwy 400/407, shops, and more. This solid, spacious home blends comfort, convenience, and upscale flair ideal for growing or extended families. Welcome home! (id:63267)
Home overview
- Cooling Central air conditioning
- Heat source Natural gas
- Heat type Forced air
- Sewer/ septic Sanitary sewer
- # total stories 2
- Fencing Fenced yard
- # parking spaces 6
- Has garage (y/n) Yes
- # full baths 3
- # half baths 1
- # total bathrooms 4.0
- # of above grade bedrooms 4
- Flooring Hardwood, ceramic
- Has fireplace (y/n) Yes
- Subdivision Vellore village
- Lot size (acres) 0.0
- Listing # N12357432
- Property sub type Single family residence
- Status Active
- 4th bedroom 3.39m X 3.05m
Level: 2nd - Primary bedroom 5.25m X 3.66m
Level: 2nd - 2nd bedroom 4.85m X 3.48m
Level: 2nd - 3rd bedroom 4.27m X 3.36m
Level: 2nd - Laundry 3.3m X 1.88m
Level: Main - Kitchen 3.36m X 3.05m
Level: Main - Dining room 3.36m X 3.36m
Level: Main - Living room 4.55m X 4.06m
Level: Main - Eating area 3.66m X 2.44m
Level: Main - Family room 5.74m X 3.66m
Level: Main
- Listing source url Https://www.realtor.ca/real-estate/28761895/236-st-urbain-drive-vaughan-vellore-village-vellore-village
- Listing type identifier Idx

$-4,133
/ Month

