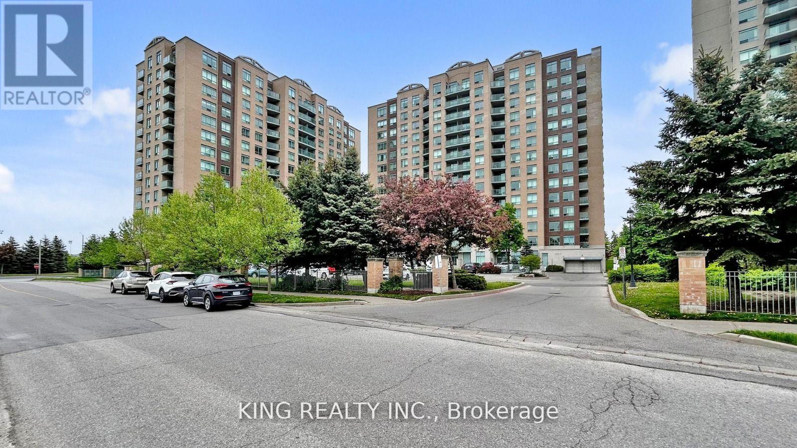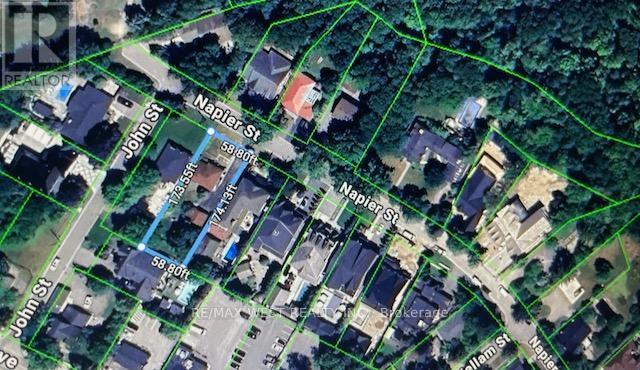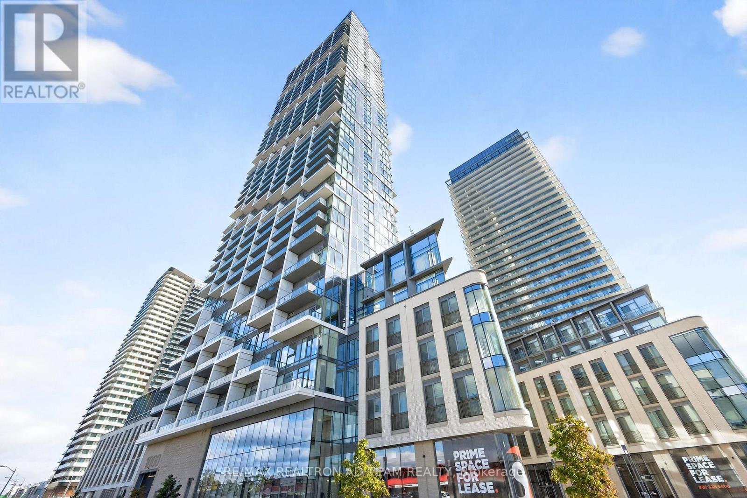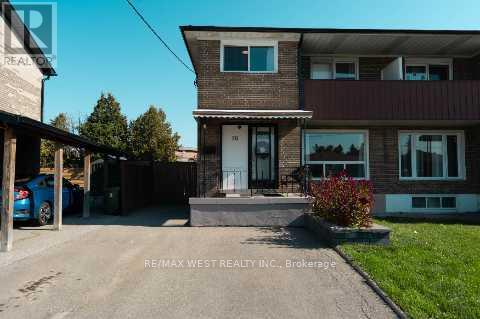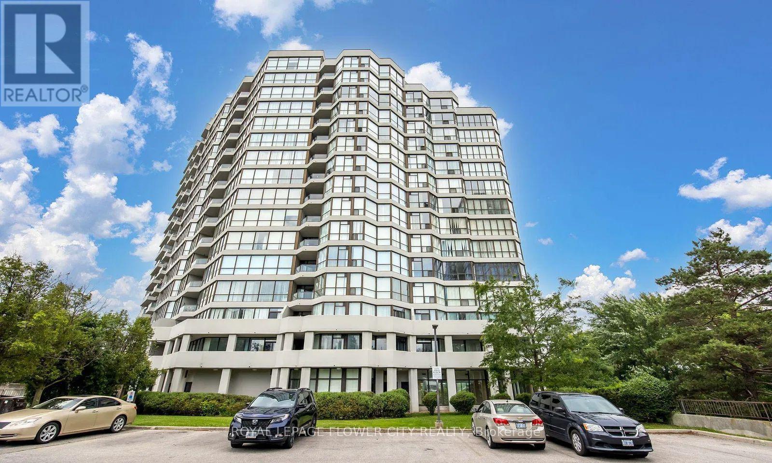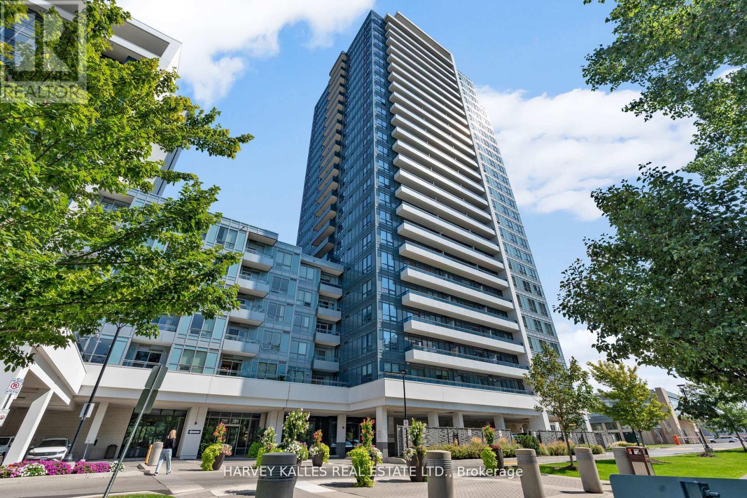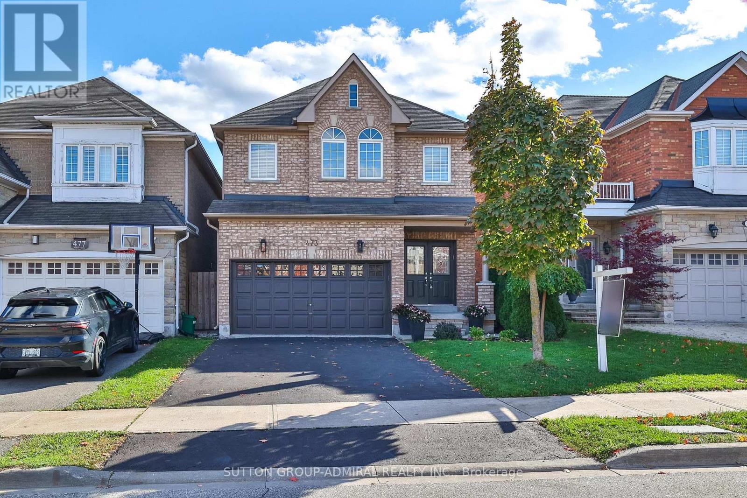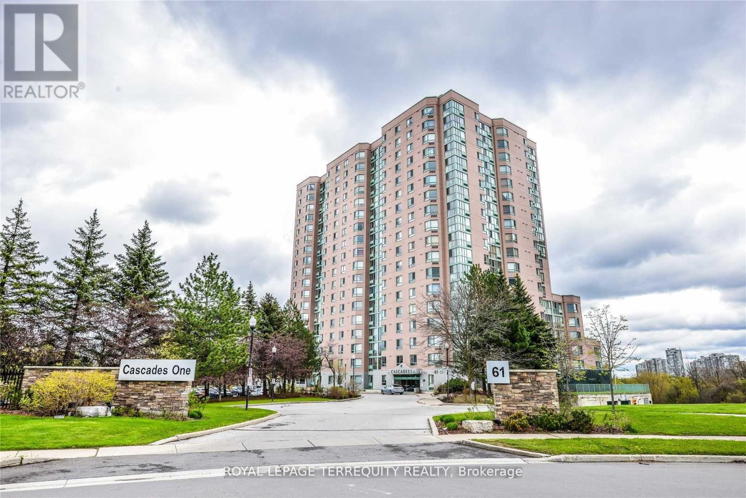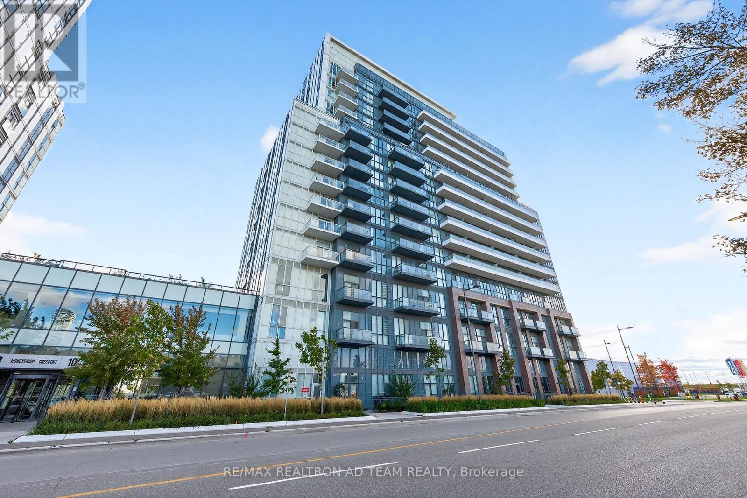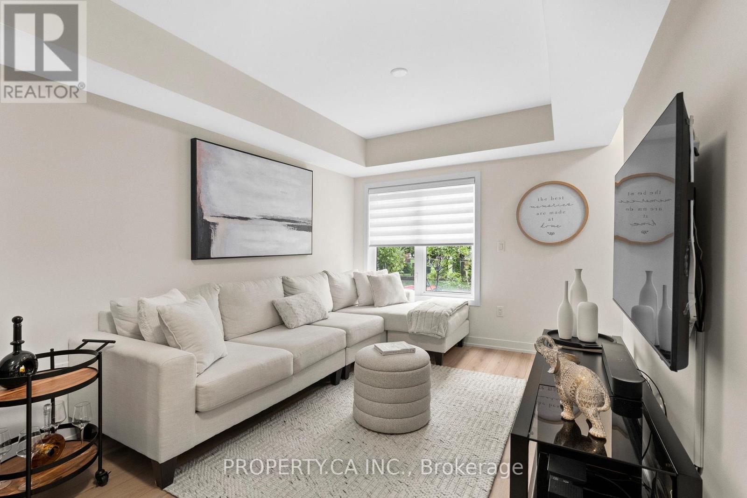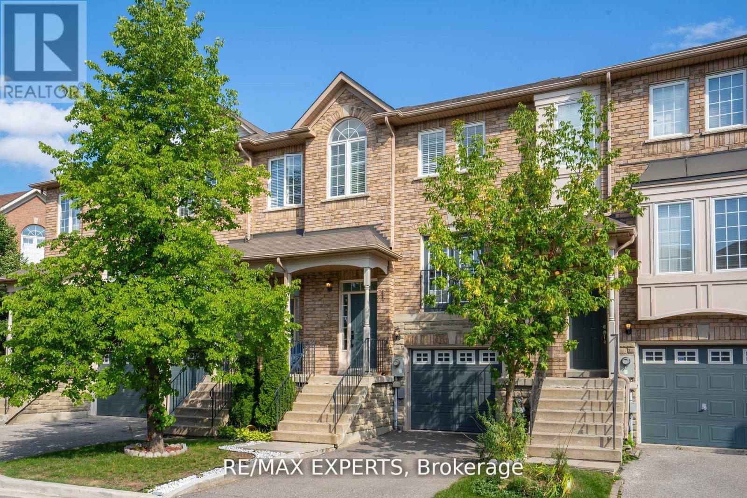- Houseful
- ON
- Vaughan
- Vellore Village
- 238 Wardlaw Pl
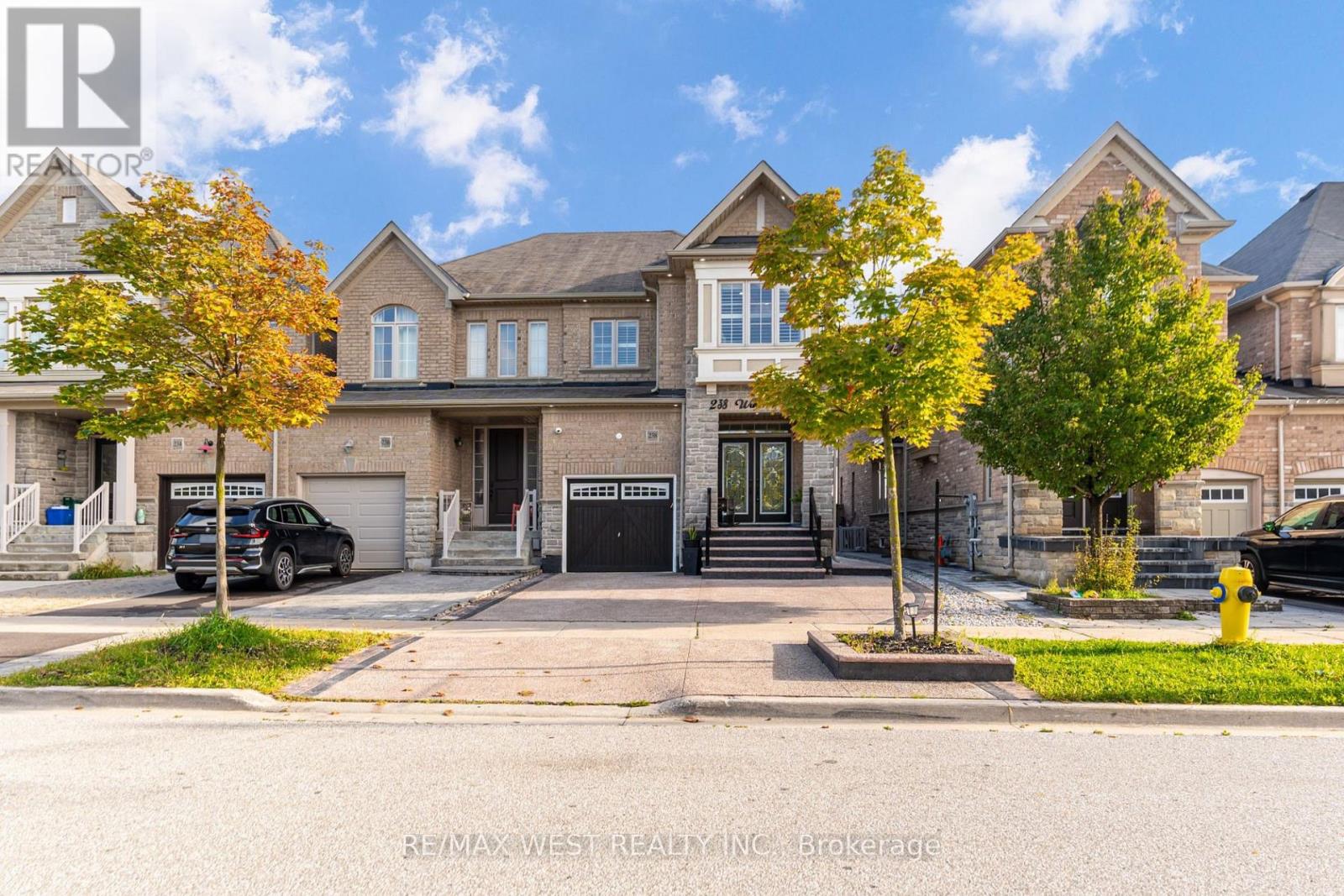
Highlights
Description
- Time on Houseful14 days
- Property typeSingle family
- Neighbourhood
- Median school Score
- Mortgage payment
A rare offering in Vellore Village, where luxury upgrades meet functional design. This beautifully enhanced end-unit townhome, offers a striking brick-and-stone elevation and professional landscaping. Inside, you're welcomed by 9-ft smooth ceilings, pot lights throughout (including exterior soffits), rich hardwood floors, crown moulding, and upgraded 8-ft doors. Elegant crystal light fixtures and chandeliers add a refined touch, while custom closet organizers in all bedrooms and main floor closets maximize storage and convenience. The updated white modern kitchen boasts quartz countertops with a stunning waterfall design and breakfast bar, paired with upgraded quartz counter finishes in every bathroom. Outdoors, a crushed aggregate driveway and walkway, along with an extended driveway fitting three vehicles, combine curb appeal with practicality. Exterior security cameras add peace of mind. The finished basement with a separate entrance provides incredible flexibility, featuring a full kitchen, two bedrooms, and a spacious living area - ideal for extended family. Move-in ready and thoughtfully upgraded throughout, this home delivers the perfect blend of sophistication, comfort, and versatility in one of Vaughan's most desirable neighborhoods. (id:63267)
Home overview
- Cooling Central air conditioning
- Heat source Natural gas
- Heat type Forced air
- Sewer/ septic Sanitary sewer
- # total stories 2
- Fencing Fenced yard
- # parking spaces 5
- Has garage (y/n) Yes
- # full baths 3
- # half baths 1
- # total bathrooms 4.0
- # of above grade bedrooms 6
- Flooring Hardwood, tile
- Community features Community centre
- Subdivision Vellore village
- Lot size (acres) 0.0
- Listing # N12448952
- Property sub type Single family residence
- Status Active
- Primary bedroom 3.33m X 4.88m
Level: 2nd - 3rd bedroom 3.18m X 3.66m
Level: 2nd - 4th bedroom 3.1m X 3.66m
Level: 2nd - 2nd bedroom 3.27m X 4.36m
Level: 2nd - Kitchen Measurements not available
Level: Basement - 5th bedroom Measurements not available
Level: Basement - Bedroom Measurements not available
Level: Basement - Living room Measurements not available
Level: Basement - Dining room 4.54m X 5.3m
Level: Main - Living room 4.54m X 5.3m
Level: Main - Kitchen 2.55m X 2.91m
Level: Main - Eating area 2.42m X 2.61m
Level: Main - Family room 3.21m X 4.88m
Level: Main
- Listing source url Https://www.realtor.ca/real-estate/28960531/238-wardlaw-place-vaughan-vellore-village-vellore-village
- Listing type identifier Idx

$-3,400
/ Month

