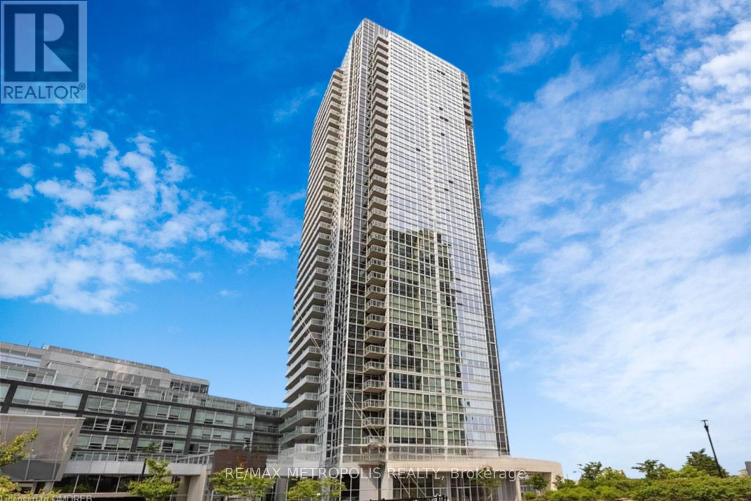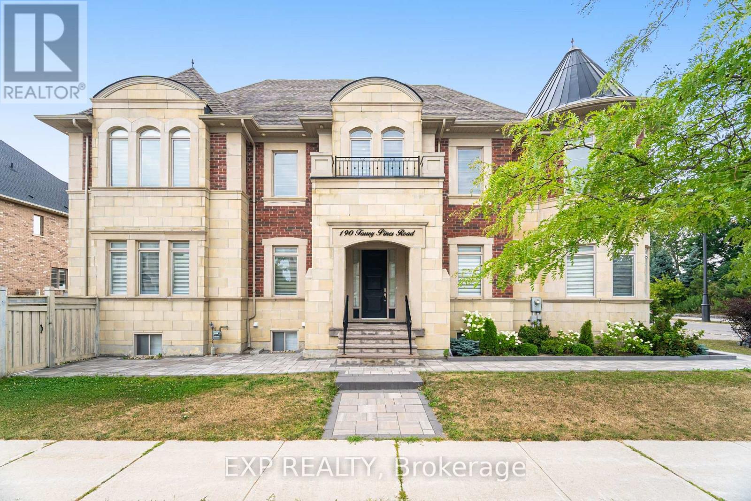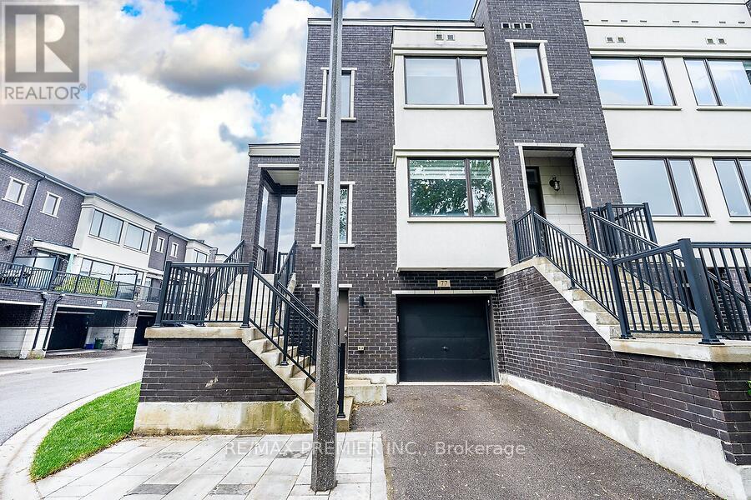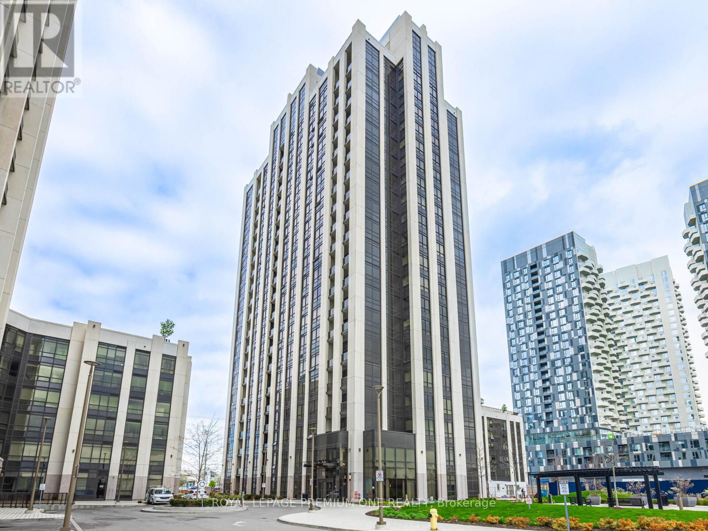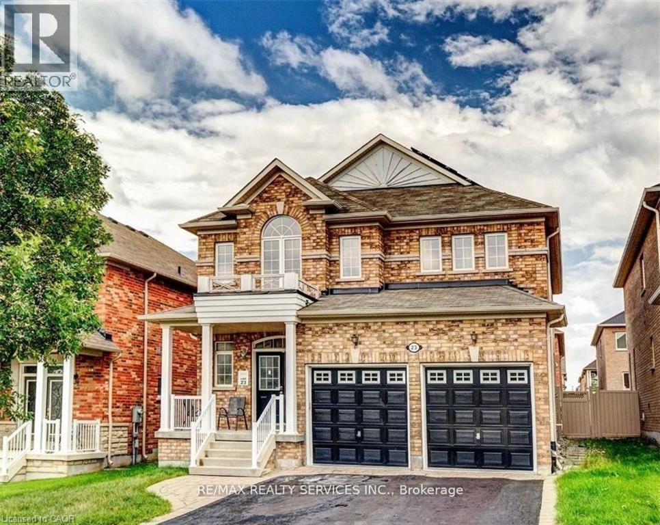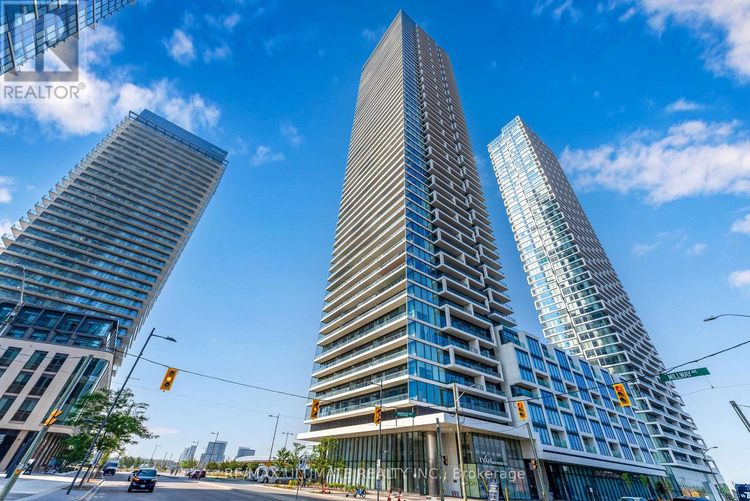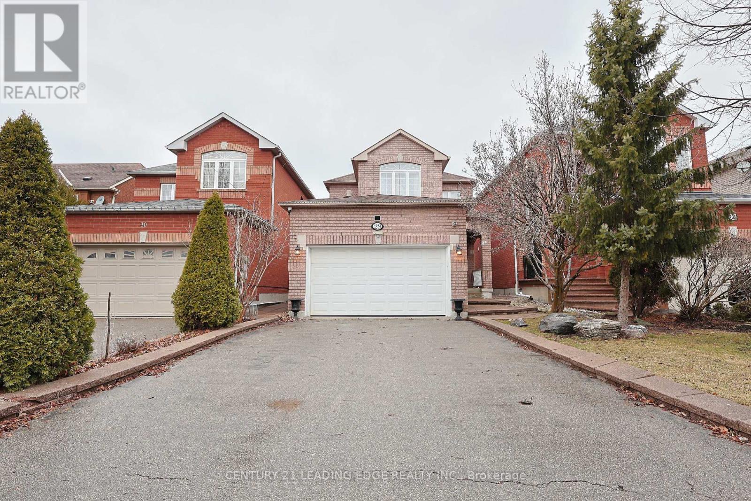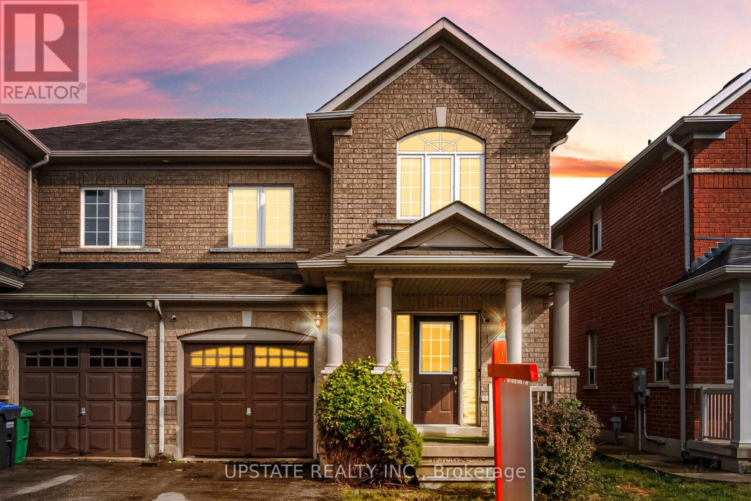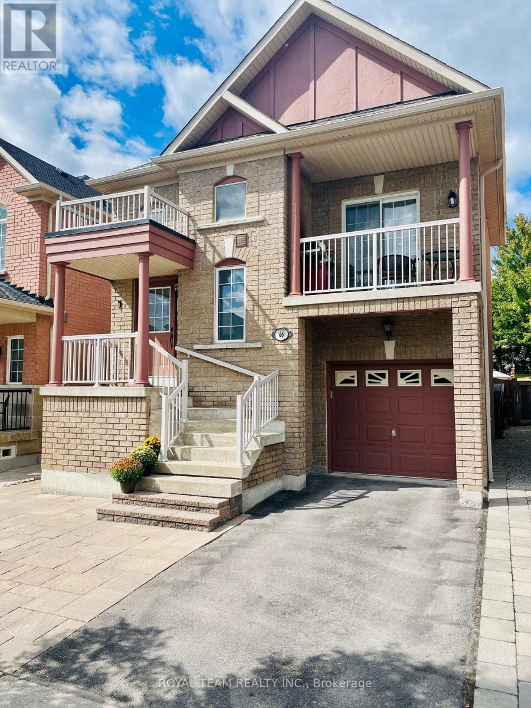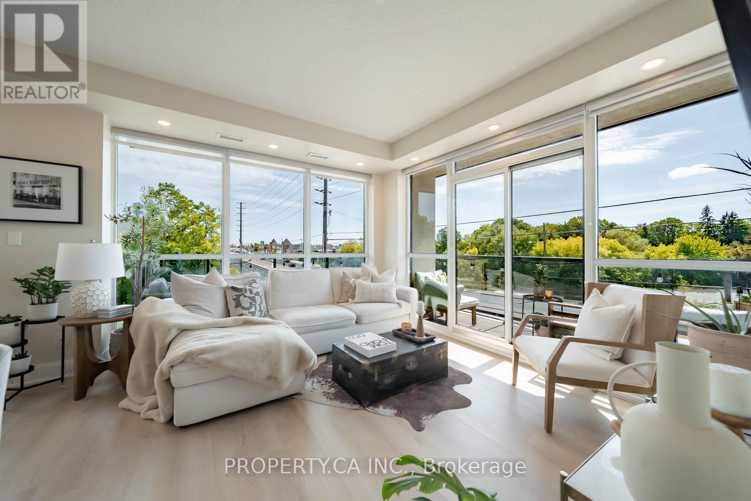- Houseful
- ON
- Vaughan
- East Woodbridge
- 24 Francesca Ct
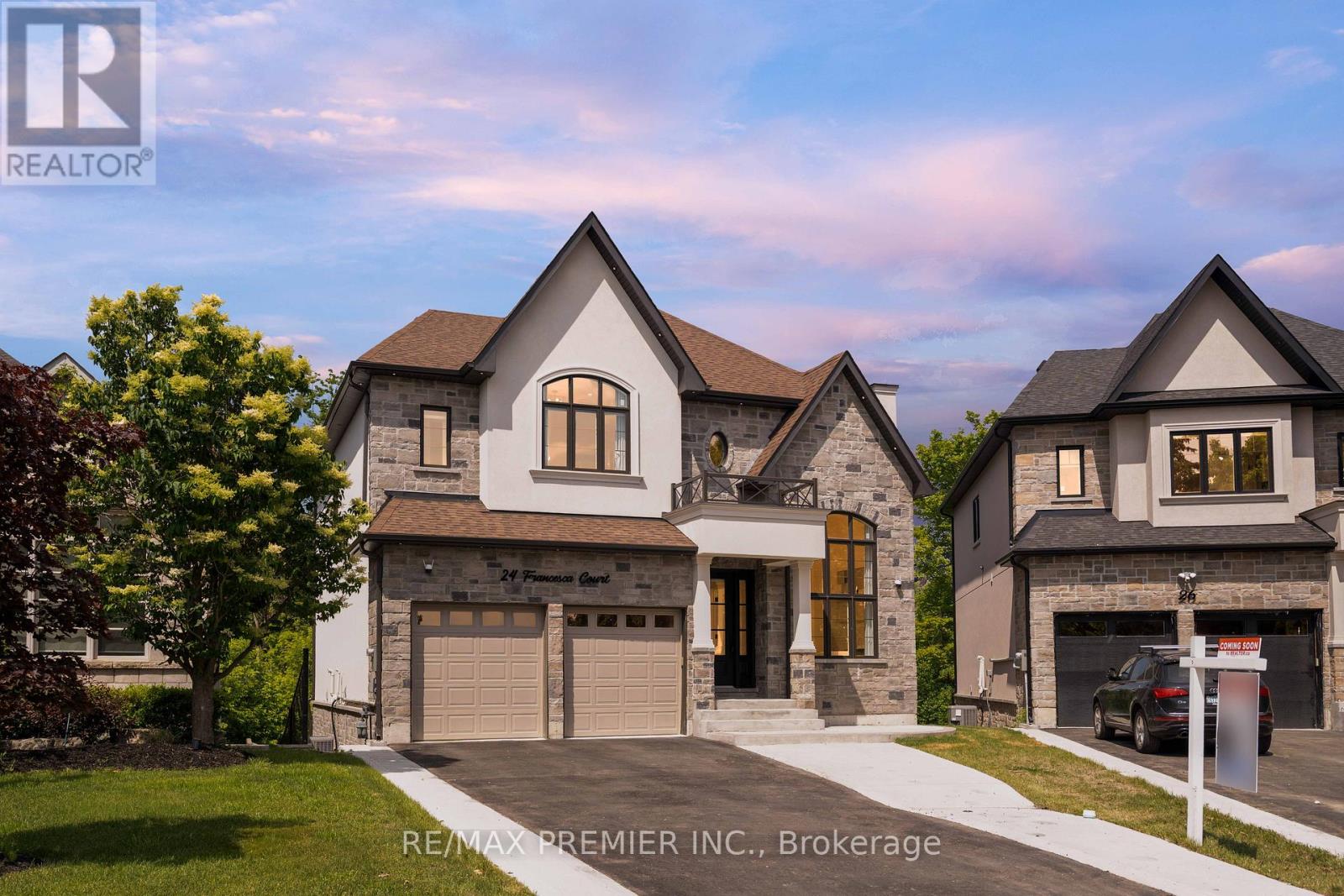
Highlights
Description
- Time on Houseful19 days
- Property typeSingle family
- Neighbourhood
- Median school Score
- Mortgage payment
Modern Luxury in Prestigious Weston Downs! Welcome to this stunning custom-built home, completed in 2024, located on a rare ravine lot in the sought-after Weston Downs community. A striking modern stone facade, bold architectual windows, sleek exterior potlights and a grand oversized door set the tone for what lies within. Offering over 3,900 sq ft of modern elegance, this 4+1 bedroom, 5-bathroom home was designed with comfort, function, and upscale living in mind. Step into a grand main floor with 10-foot ceilings, hardwood floors and pot lights throughout, solid core doors, custom floor to ceiling drapes, zebra blinds throughout and an airy open-concept layout. The living room features a dramatic 20' vaulted ceiling and a beautiful gas fireplace, while the formal dining area is ideal for hosting. The expansive family room includes built-in speakers, lots of natural light and beautiful views of the ravine.The chefs kitchen boasts a large island with breakfast bar, quartz countertops, built-in appliances, and custom cabinetry. The breakfast area walks out to a private deck overlooking the lush ravine where you might even spot a deer or two .Upstairs offers 4 generous bedrooms with vaulted ceilings. The primary suite features a walk-in closet and spa-like 5 piece ensuite with 2 sinks, large shower, soaker tub and a water closet. The second bedroom has a private 3-pc ensuite, while the third and fourth share a Jack-and-Jill bath.The finished walk-out basement includes 9-ft ceilings, an extra bedroom, a 3-pc bath, and a large rec room with access to the backyard and peaceful ravine. Don't miss out on this rare opportunity to own a brand new condition home in prestigious Weston Downs. Tarion warranty until 2031. (id:63267)
Home overview
- Cooling Central air conditioning
- Heat source Natural gas
- Heat type Forced air
- Sewer/ septic Sanitary sewer
- # total stories 2
- # parking spaces 6
- Has garage (y/n) Yes
- # full baths 4
- # half baths 1
- # total bathrooms 5.0
- # of above grade bedrooms 5
- Flooring Laminate, hardwood
- Has fireplace (y/n) Yes
- Subdivision East woodbridge
- Lot size (acres) 0.0
- Listing # N12316315
- Property sub type Single family residence
- Status Active
- 4th bedroom 3.62m X 4.047m
Level: 2nd - Primary bedroom 5.486m X 4.9m
Level: 2nd - 2nd bedroom 4.722m X 3.808m
Level: 2nd - 3rd bedroom 3.461m X 4.246m
Level: 2nd - Office 2.012m X 2.719m
Level: 2nd - 5th bedroom 4.653m X 3.439m
Level: Basement - Recreational room / games room 15.377m X 9.016m
Level: Basement - Den 2.861m X 2.239m
Level: Main - Living room 3.608m X 3.044m
Level: Main - Dining room 3.955m X 5.002m
Level: Main - Family room 7.206m X 4.814m
Level: Main - Kitchen 4.612m X 4.751m
Level: Main
- Listing source url Https://www.realtor.ca/real-estate/28672589/24-francesca-court-vaughan-east-woodbridge-east-woodbridge
- Listing type identifier Idx

$-6,800
/ Month

