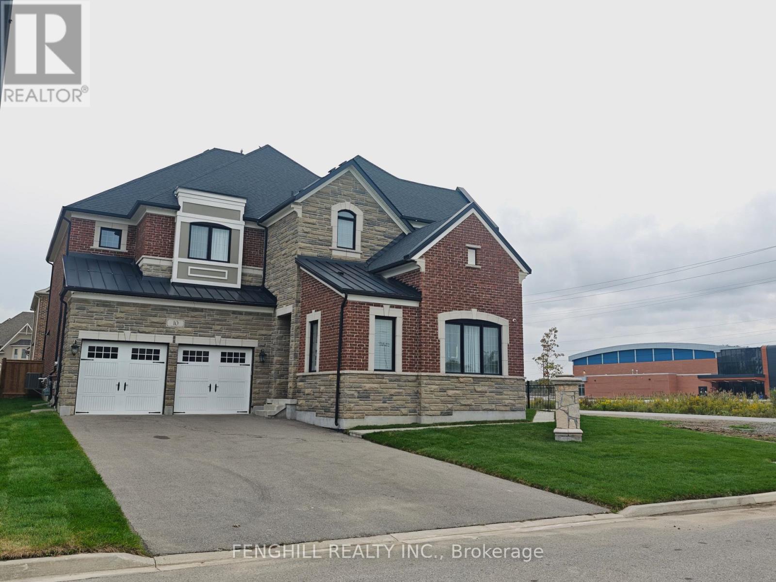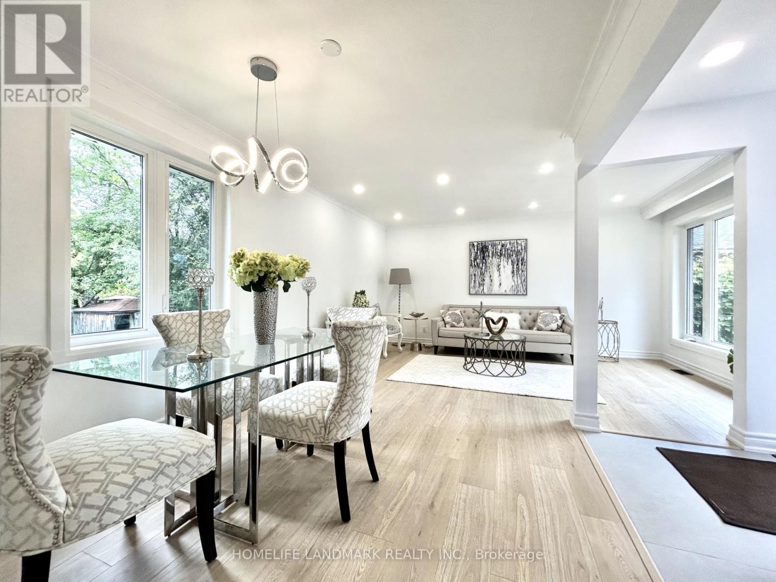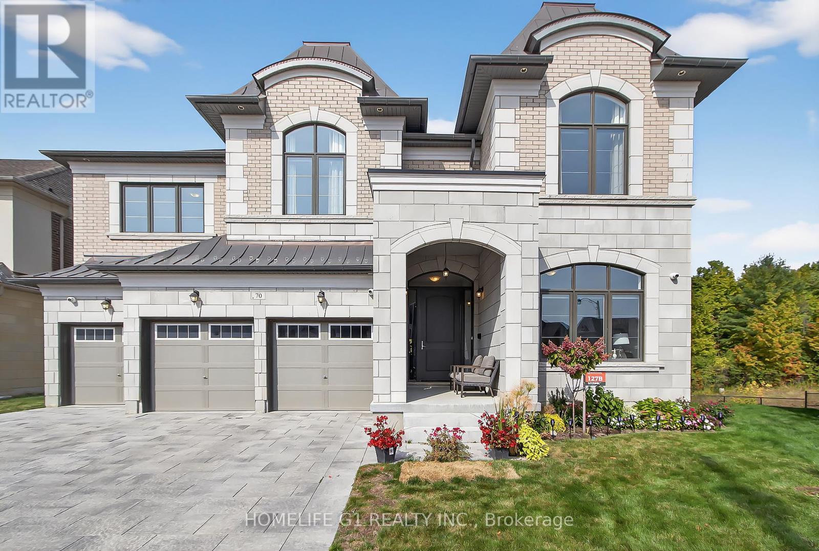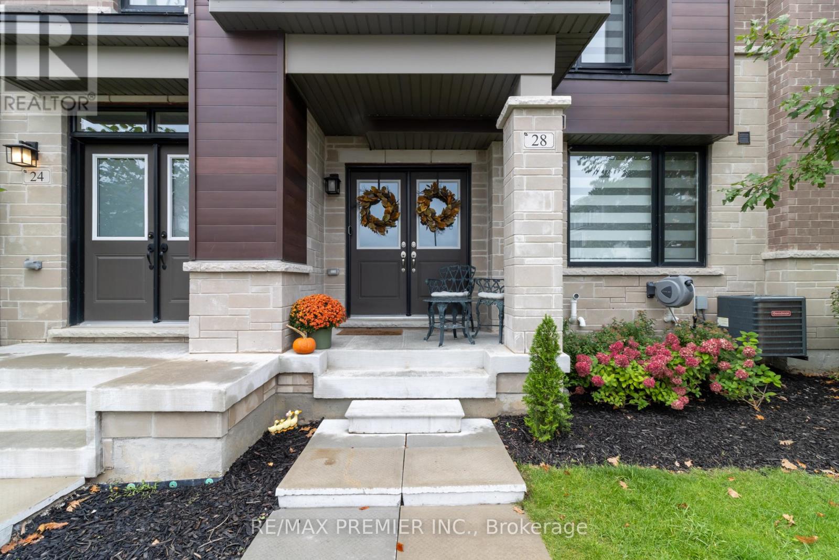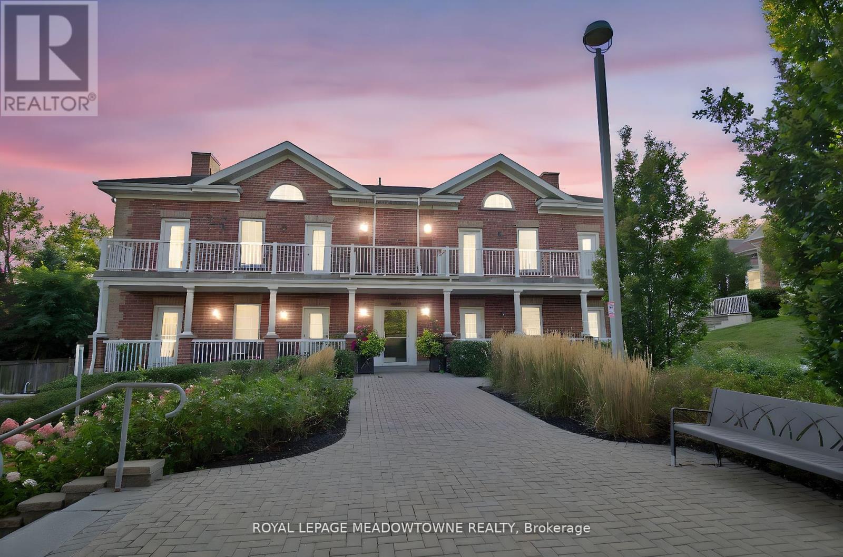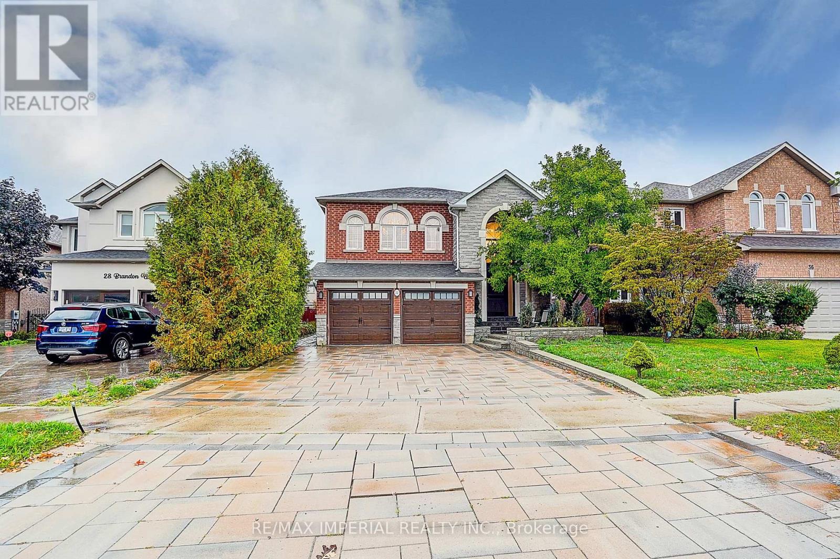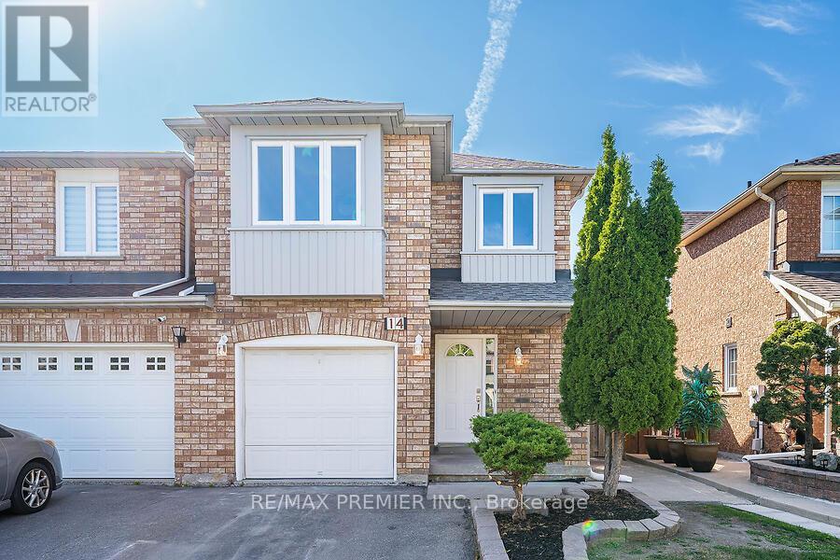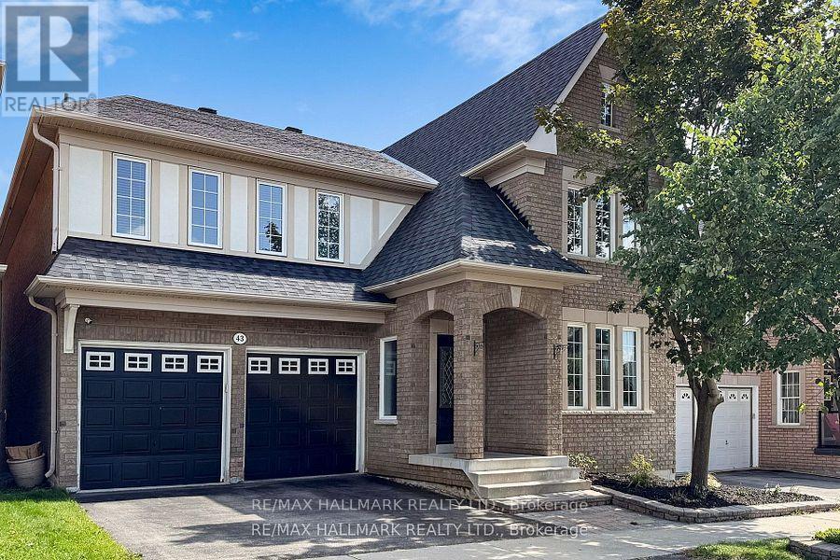- Houseful
- ON
- Vaughan
- Vellore Village
- 24 Sedgewick Pl
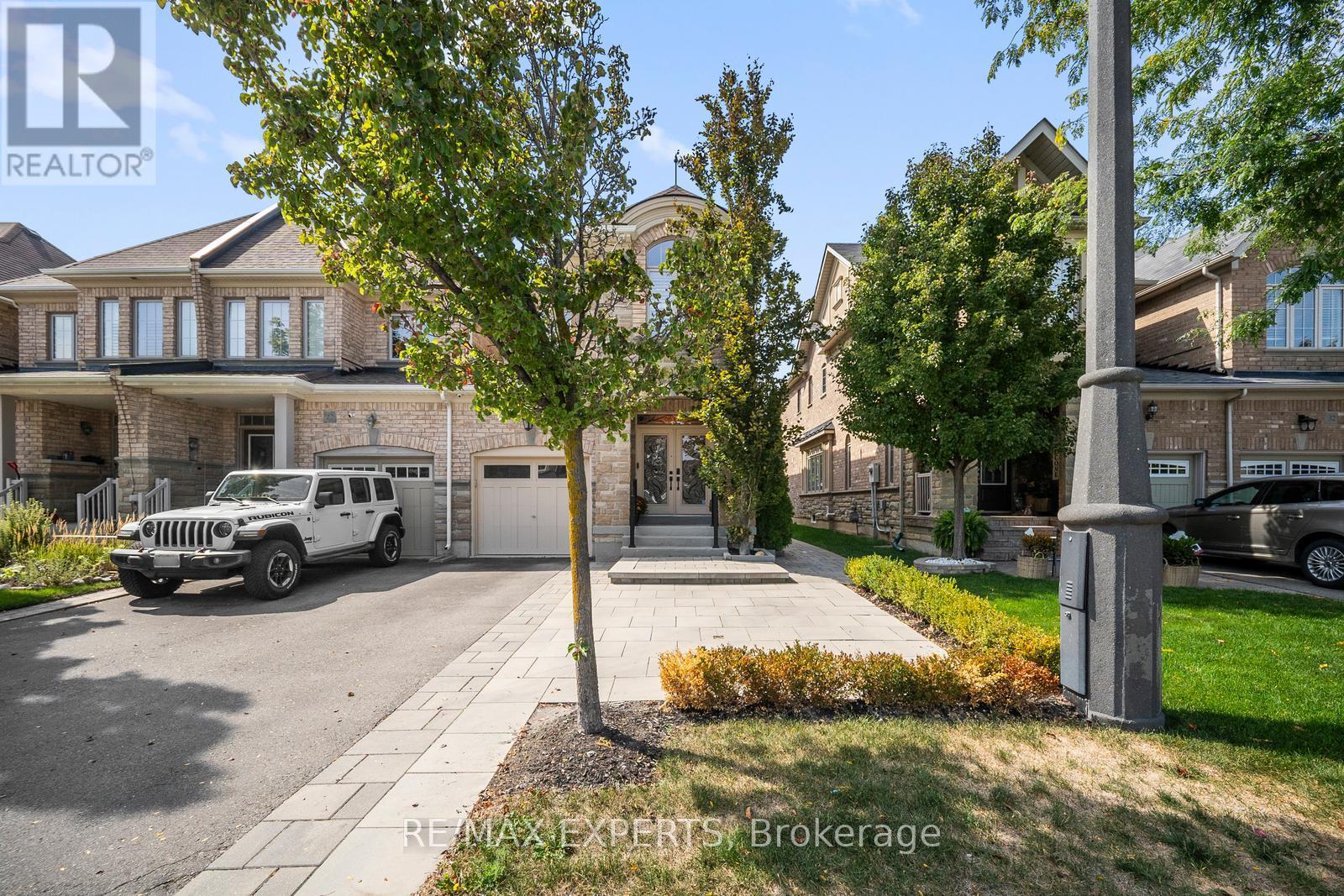
Highlights
Description
- Time on Housefulnew 12 hours
- Property typeSingle family
- Neighbourhood
- Median school Score
- Mortgage payment
Welcome to this breathtaking end-unit townhome in the heart of Woodbridge, attached only by the garage and offering the privacy of a detached residence. Ideally located in one of the most sought-after communities, its just minutes from top schools, upscale shopping, fine dining, and every convenience. Renovated top to bottom with thousands spent on custom upgrades, this home showcases exceptional craftsmanship and timeless design. A grand double-door entry sets the tone, leading to interiors with elegant wainscoting, crown molding, coffered ceilings, pot lights, and designer fixtures. Hardwood and porcelain floors flow seamlessly throughout, while custom doors and refined finishes elevate each space. The gourmet kitchen is both beautiful and functional, featuring extended custom cabinetry with under-cabinet lighting, granite counters, a striking backsplash, stainless steel appliances, a professional-grade gas stove, and a double sink perfect for family living and entertaining. The primary suite offers a private retreat with a large custom walk-in closet and a spa-like 6-piece ensuite with quartz counters, double sinks, solid wood cabinetry, designer tile, and pot lighting. Secondary bedrooms are bright and spacious, with a second-floor laundry for convenience. The fully finished basement extends the living space, offering potential for a 4th bedroom, wet bar with electrical for a stove, and custom wine fridge ideal for entertaining or flexible use. Smart home technology, landscaped front and backyards, and stunning curb appeal complete this move-in-ready home. Every detail has been thoughtfully designed, making this a rare opportunity in one of Woodbridges most desirable neighborhoods. (id:63267)
Home overview
- Cooling Central air conditioning
- Heat source Natural gas
- Heat type Forced air
- Sewer/ septic Sanitary sewer
- # total stories 2
- Fencing Fenced yard
- # parking spaces 4
- Has garage (y/n) Yes
- # full baths 2
- # half baths 2
- # total bathrooms 4.0
- # of above grade bedrooms 4
- Flooring Hardwood, ceramic, laminate
- Subdivision Vellore village
- Lot size (acres) 0.0
- Listing # N12425610
- Property sub type Single family residence
- Status Active
- 3rd bedroom 14.44m X 10.66m
Level: 2nd - 2nd bedroom 17.39m X 10.5m
Level: 2nd - Laundry 9.35m X 5.91m
Level: 2nd - Primary bedroom 17.06m X 10.83m
Level: 2nd - 4th bedroom 10.66m X 7.87m
Level: Lower - Family room 37.4m X 15.75m
Level: Lower - Dining room 17.26m X 13.32m
Level: Main - Eating area 16.8m X 10.01m
Level: Main - Kitchen 16.8m X 10.01m
Level: Main - Living room 16.8m X 11.15m
Level: Main
- Listing source url Https://www.realtor.ca/real-estate/28910940/24-sedgewick-place-vaughan-vellore-village-vellore-village
- Listing type identifier Idx

$-3,597
/ Month

