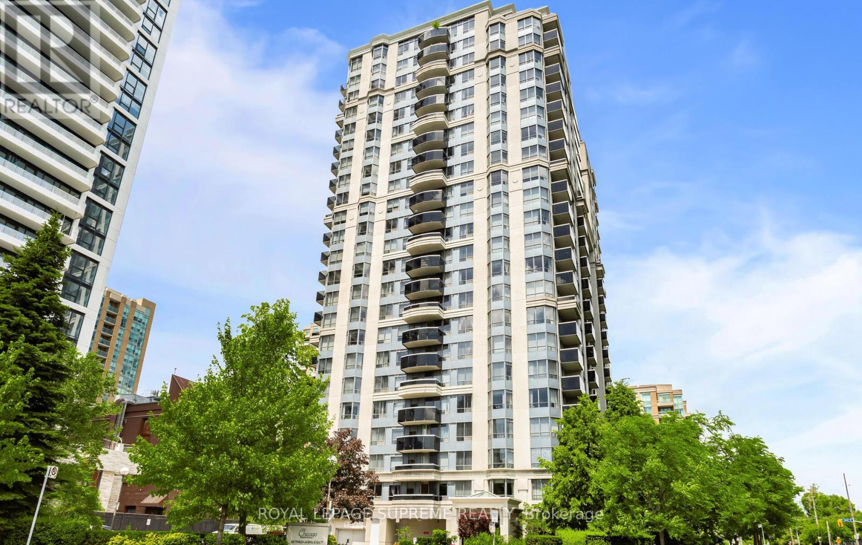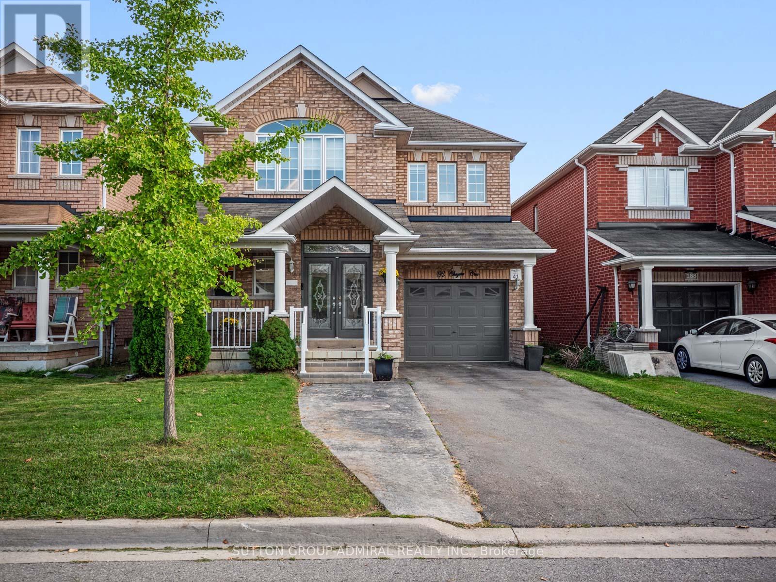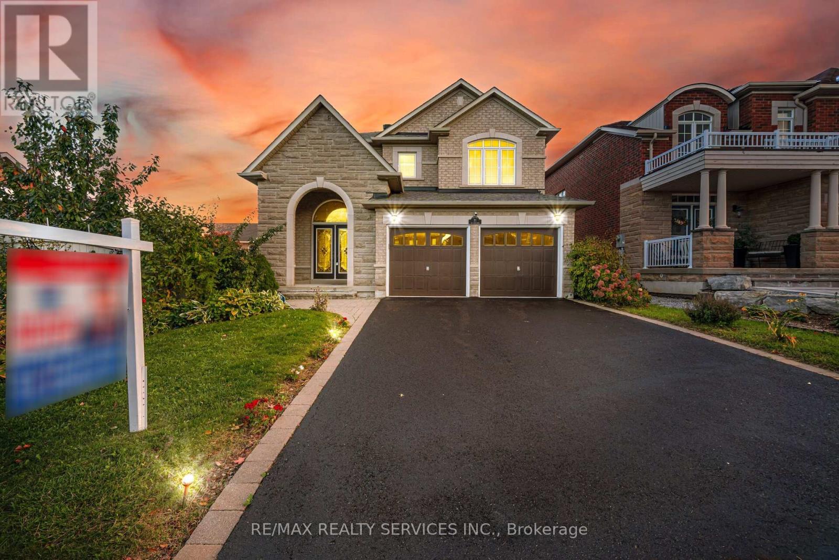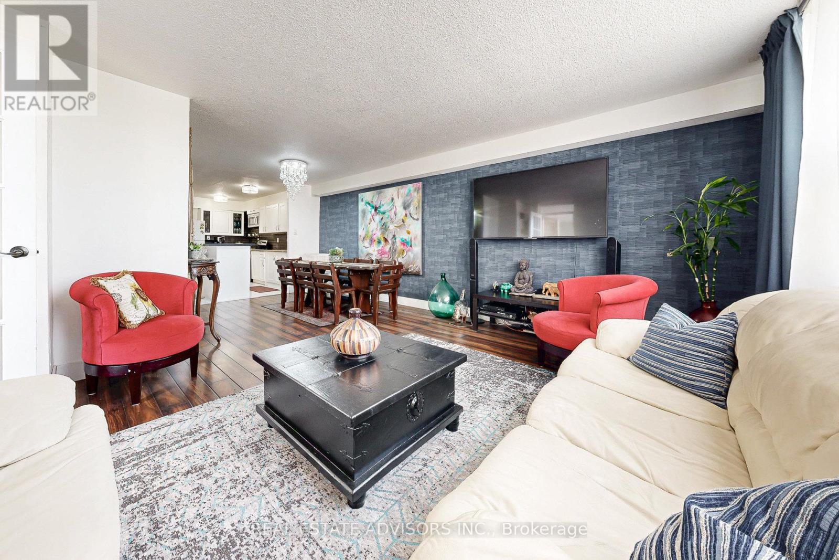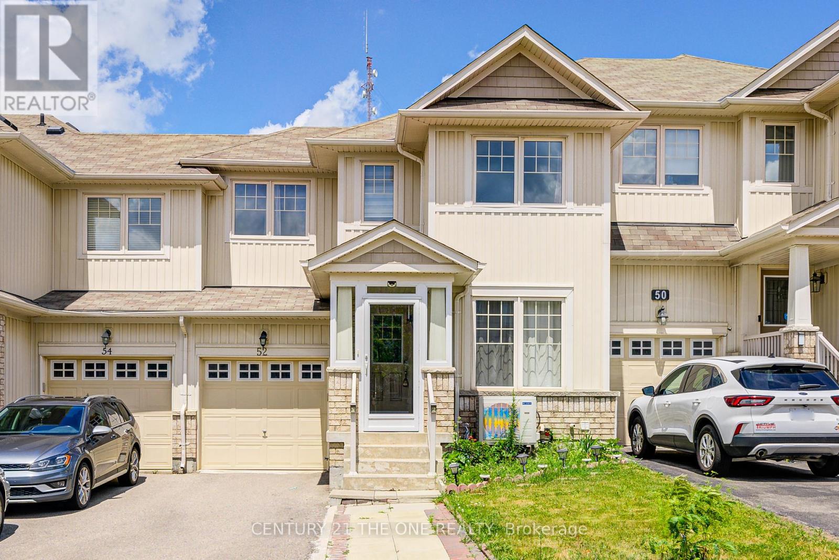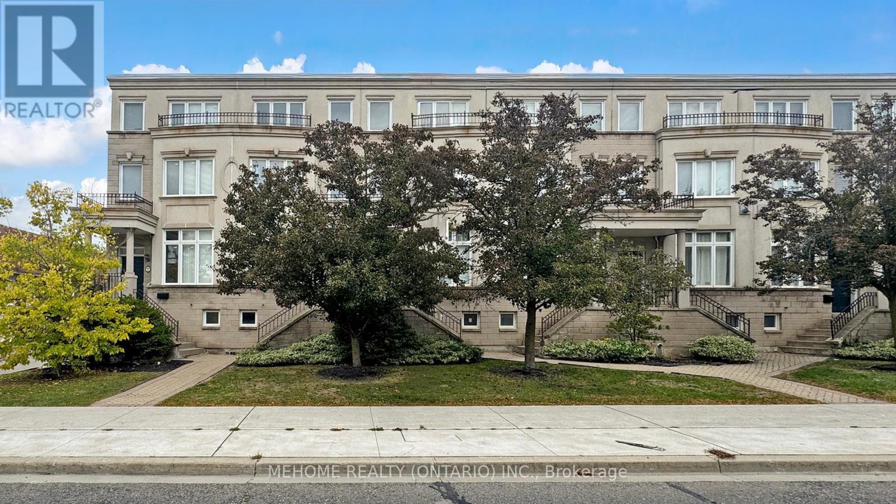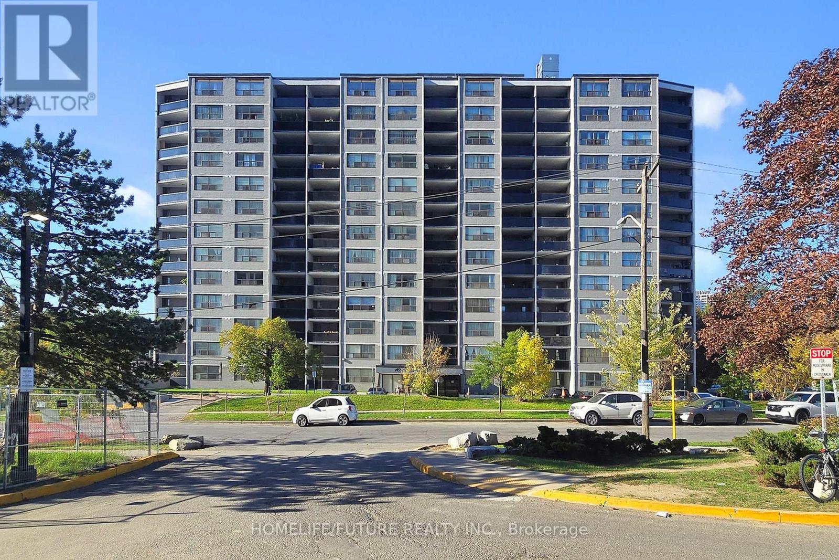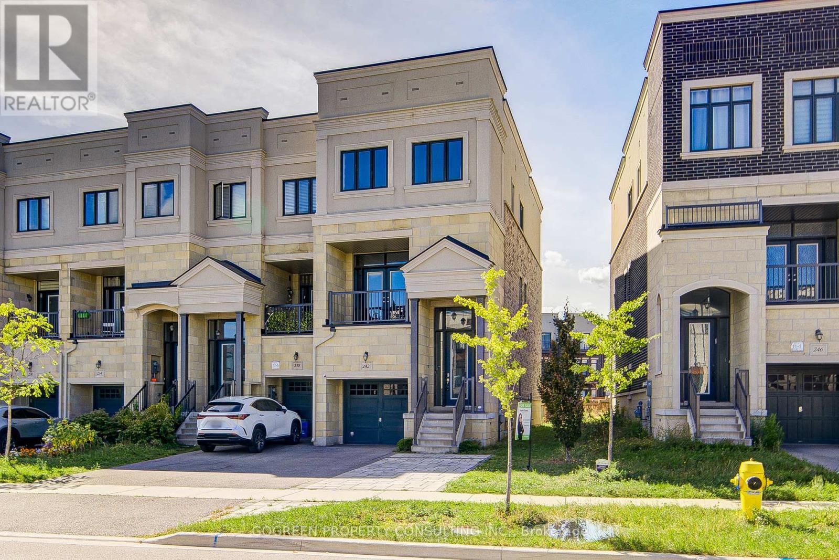
Highlights
Description
- Time on Houseful49 days
- Property typeSingle family
- Neighbourhood
- Median school Score
- Mortgage payment
End-Unit @ Prestigious Valleys Of Thornwoods. 4 +1 Bed, 4 bath, 4 parking, 2510 Sqft of Living space. 100% Freehold without fees. Premium deep lot 29 '* 147'(irregular).One of the Largest model in the community. Open concept, modern finish, 10' on Main, 9' on second / ground level. Specious and bright. Enjoys Abundant Natural Light And Layout Designed For Easy Living & Entertaining. The Ground Floor Incorporates A Generously Proportioned Family Room, Laundry Room And 2Pc Bath W/Direct Access To The Yard. Main floor has Stunning Kitchen W/Centre Island And Breakfast Erea, Spacious Living/Dining Room, 3 Large Balconies with endless outdoor space. End unit means separate entrance for family room and basement, potential 2nd apartment. No need go through inside of the property for backyard work and material. Quality Fittings And Fixtures And Plentiful Storage. Easy to access parks and playground shops, restaurants etc. Top school zone. St Theresa High school, walking distance to primary school. GoTrain Bus shuttle bus comes to this community. (id:63267)
Home overview
- Cooling Central air conditioning
- Heat source Natural gas
- Heat type Forced air
- Sewer/ septic Sanitary sewer
- # total stories 3
- # parking spaces 4
- Has garage (y/n) Yes
- # full baths 2
- # half baths 2
- # total bathrooms 4.0
- # of above grade bedrooms 5
- Flooring Hardwood, laminate
- Community features Community centre
- Subdivision Patterson
- Lot size (acres) 0.0
- Listing # N12373043
- Property sub type Single family residence
- Status Active
- 3rd bedroom 2.41m X 4.26m
Level: 2nd - Primary bedroom 3.45m X 6.43m
Level: 2nd - 4th bedroom 2.49m X 3.29m
Level: 2nd - 2nd bedroom 2.73m X 2.77m
Level: 2nd - 5th bedroom 5.05m X 4m
Level: Basement - Family room 5.07m X 6.21m
Level: Ground - Dining room 3.97m X 4.19m
Level: Main - Kitchen 5.03m X 5.58m
Level: Main - Living room 3.14m X 4.59m
Level: Main
- Listing source url Https://www.realtor.ca/real-estate/28796913/242-thomas-cook-avenue-vaughan-patterson-patterson
- Listing type identifier Idx

$-3,435
/ Month

