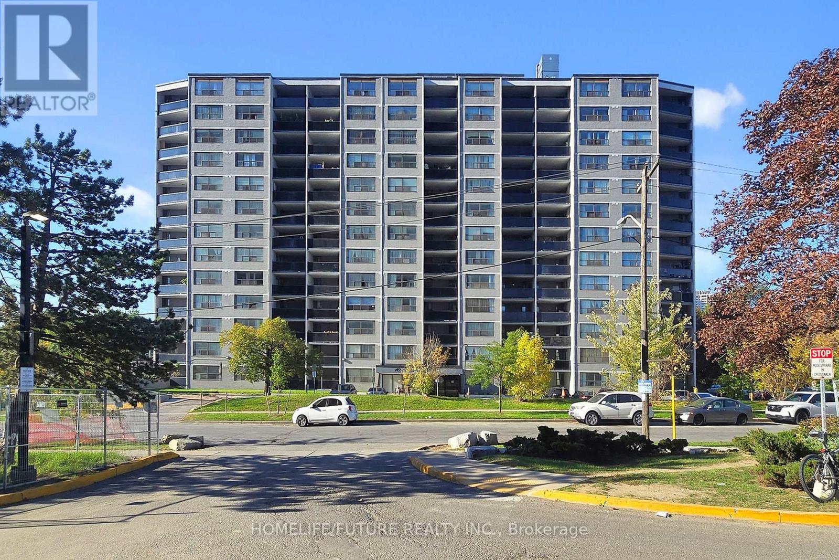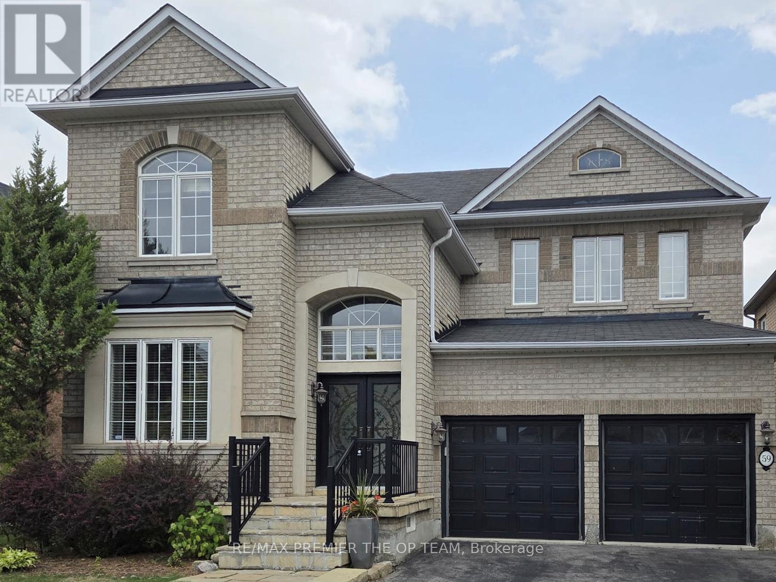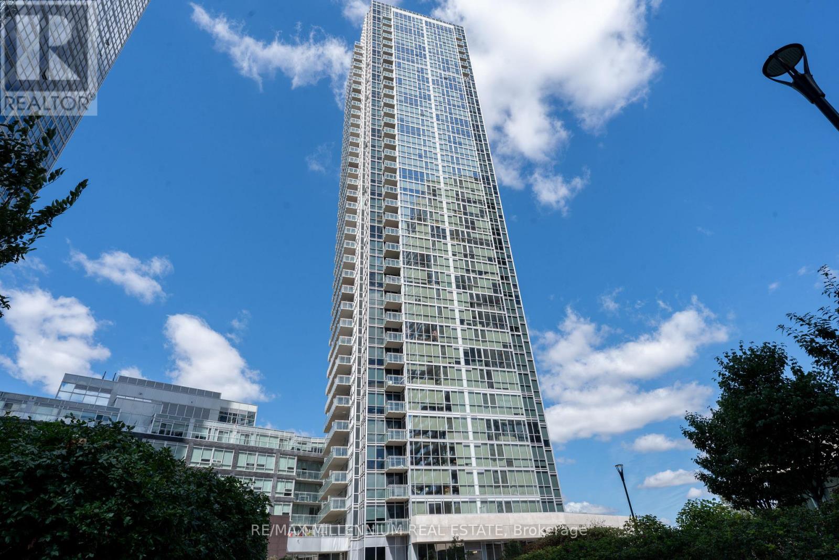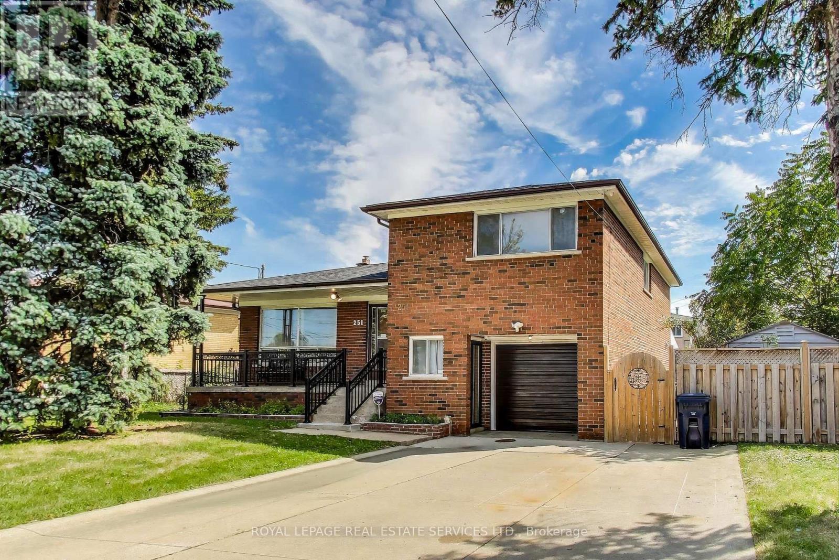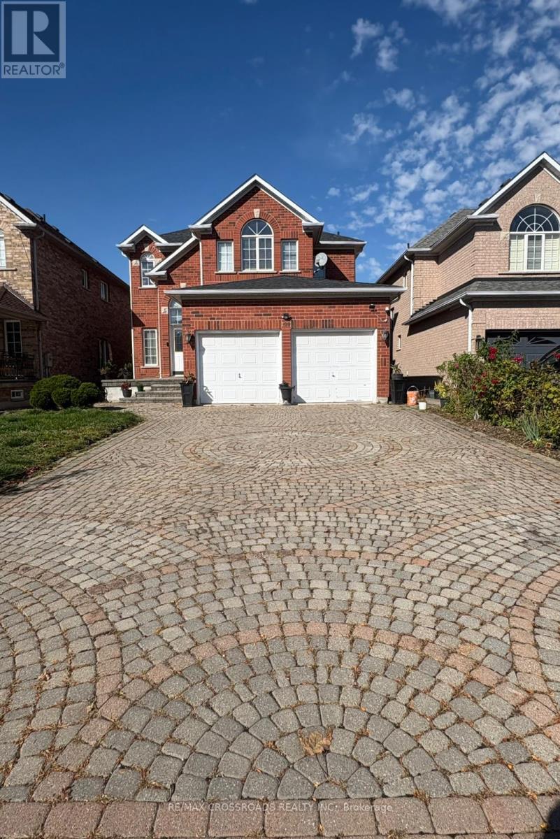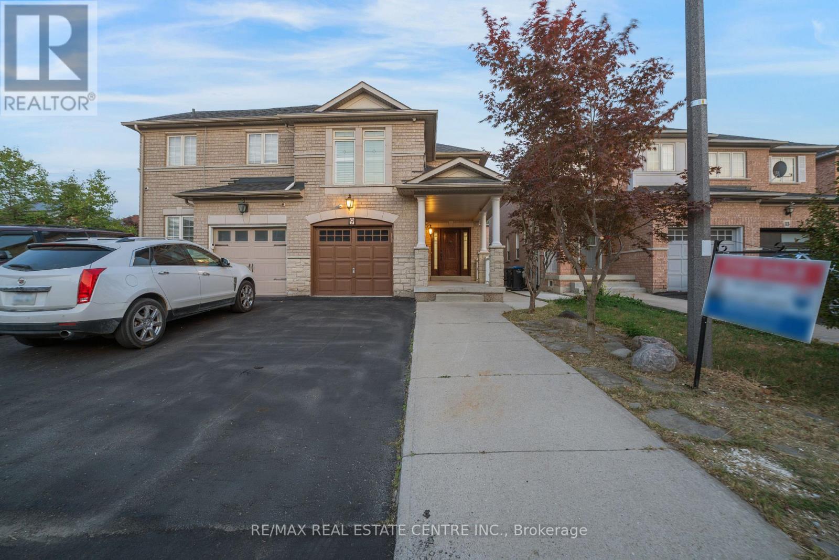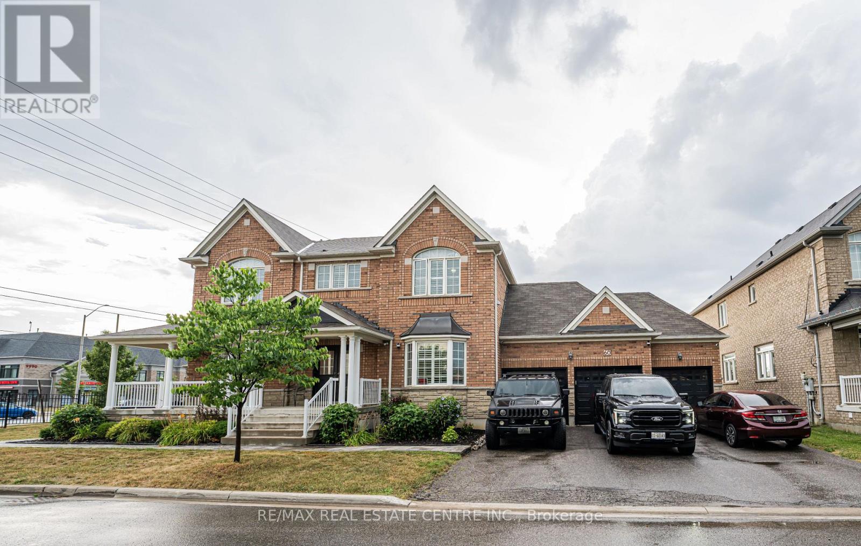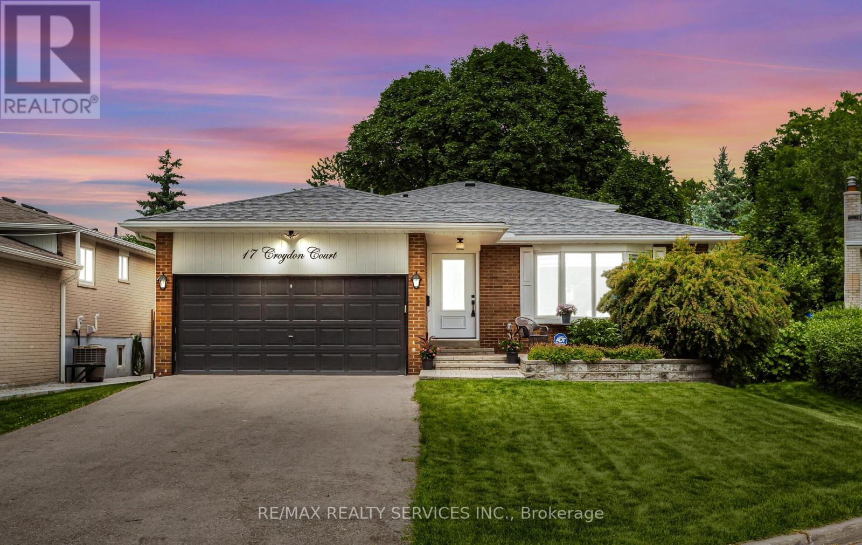- Houseful
- ON
- Vaughan
- West Woodbridge
- 25 Umbria Cres
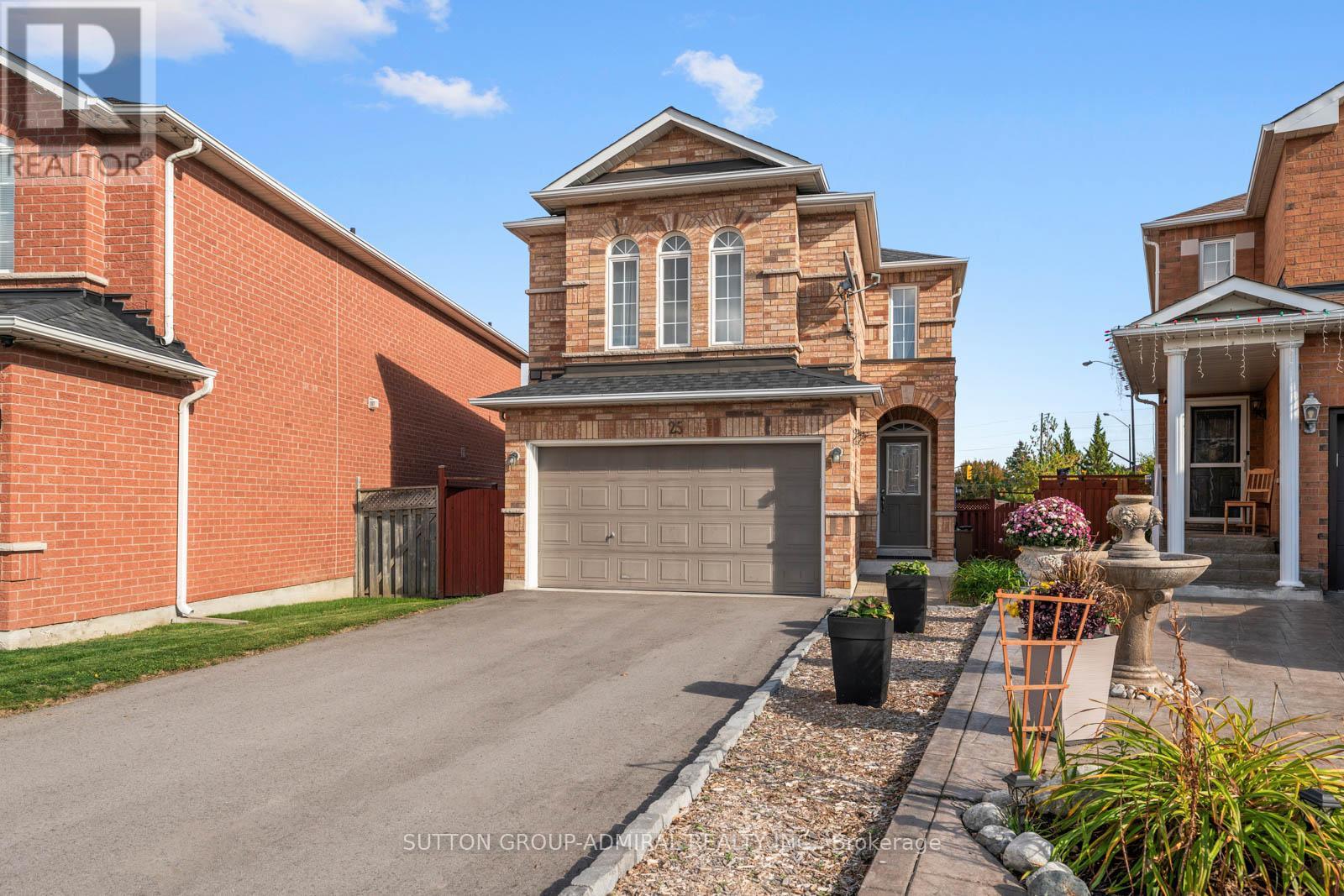
Highlights
Description
- Time on Housefulnew 15 hours
- Property typeSingle family
- Neighbourhood
- Median school Score
- Mortgage payment
Welcome to this beautifully maintained 4+1 bedroom, 4-bath detached home in the highly desirable West Woodbridge community - a neighborhood known for its mature trees, quiet streets, and strong sense of family and community.Enjoy the convenience of being just minutes from highways 400, 427, and 407, public transit, top-rated schools, parks, and shopping at Market Lane and Vaughan Mills. The area also offers walking trails, golf courses, and a variety of restaurants and cafés that give West Woodbridge its unique charm.Inside, the home shows true pride of ownership, featuring a freshly painted interior (2025) with refinished drywall, a bright and functional layout, and a finished basement perfect for multi-generational living, complete with a kitchenette, bedroom, and full bath.The large, flat backyard with a deck and covered patio (built 2018, city-approved plans) is ideal for entertaining. Recent updates include: roof (2019), A/C (2019), HVAC service (Sept 2025), new fence (2022), driveway (2024), exterior caulking (2023), exterior parging (2024), and a new dishwasher (Oct 2025). A move-in-ready gem in one of Vaughan's most established and welcoming communities - perfect for families of all generations. (id:63267)
Home overview
- Cooling Central air conditioning
- Heat source Natural gas
- Heat type Forced air
- Sewer/ septic Sanitary sewer
- # total stories 2
- Fencing Fenced yard
- # parking spaces 4
- Has garage (y/n) Yes
- # full baths 3
- # half baths 1
- # total bathrooms 4.0
- # of above grade bedrooms 5
- Flooring Tile, parquet
- Subdivision West woodbridge
- View City view
- Directions 2108396
- Lot size (acres) 0.0
- Listing # N12471240
- Property sub type Single family residence
- Status Active
- Bathroom 3.25m X 2.46m
Level: 2nd - 4th bedroom 4.47m X 3.81m
Level: 2nd - Primary bedroom 5.49m X 3.4m
Level: 2nd - 2nd bedroom 3.12m X 3.17m
Level: 2nd - 3rd bedroom 3.45m X 3.12m
Level: 2nd - Dining room 6.91m X 4.88m
Level: Basement - Bathroom 3.76m X 2.62m
Level: Basement - Kitchen 3.3m X 2.01m
Level: Basement - Living room 6.91m X 4.88m
Level: Basement - 5th bedroom 3.76m X 2.92m
Level: Basement - Living room 5.56m X 3m
Level: Main - Living room 4.62m X 3.02m
Level: Main - Bathroom 1.4m X 1.4m
Level: Main - Dining room 5.56m X 3m
Level: Main - Kitchen 2.74m X 2.46m
Level: Main
- Listing source url Https://www.realtor.ca/real-estate/29008879/25-umbria-crescent-vaughan-west-woodbridge-west-woodbridge
- Listing type identifier Idx

$-2,931
/ Month



