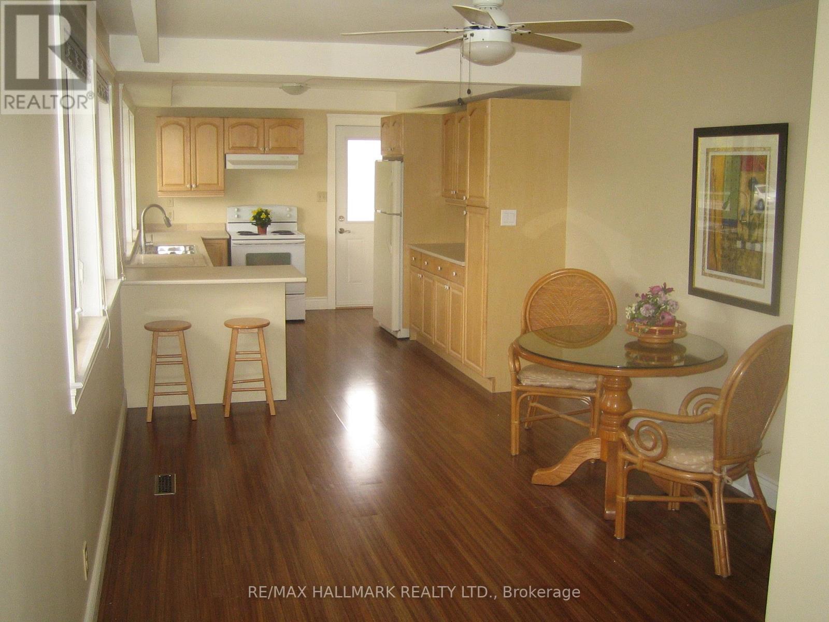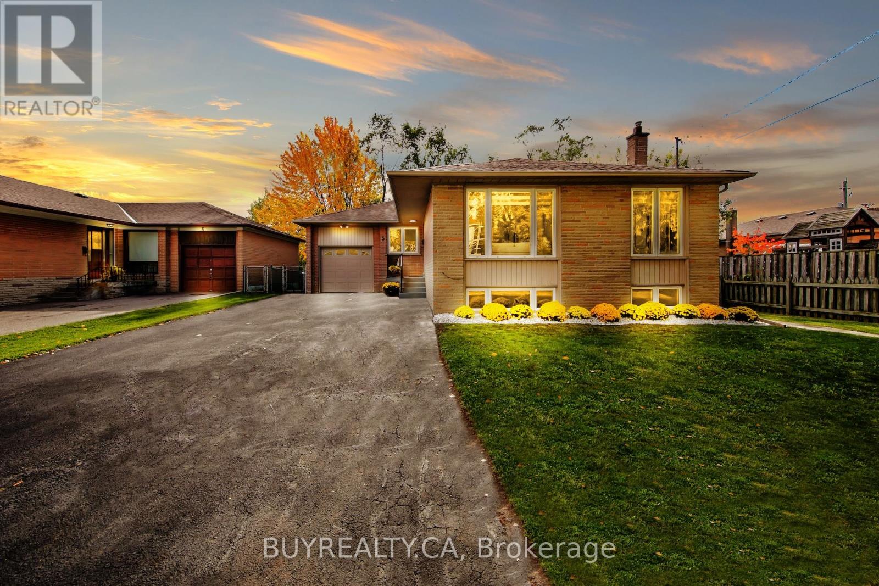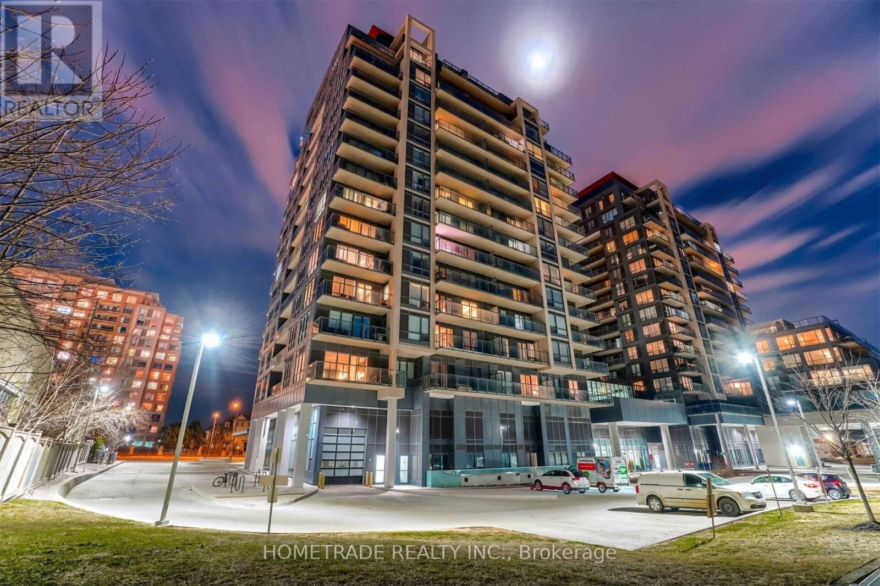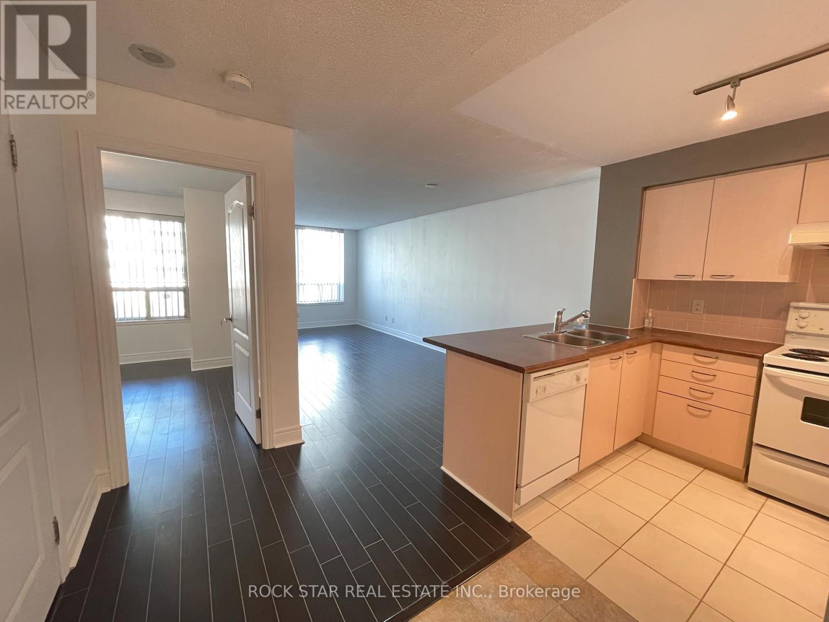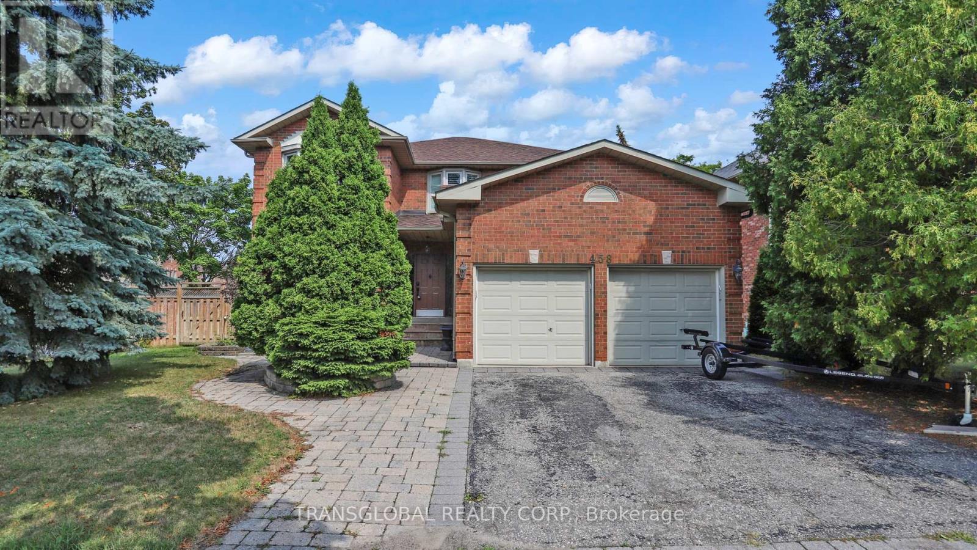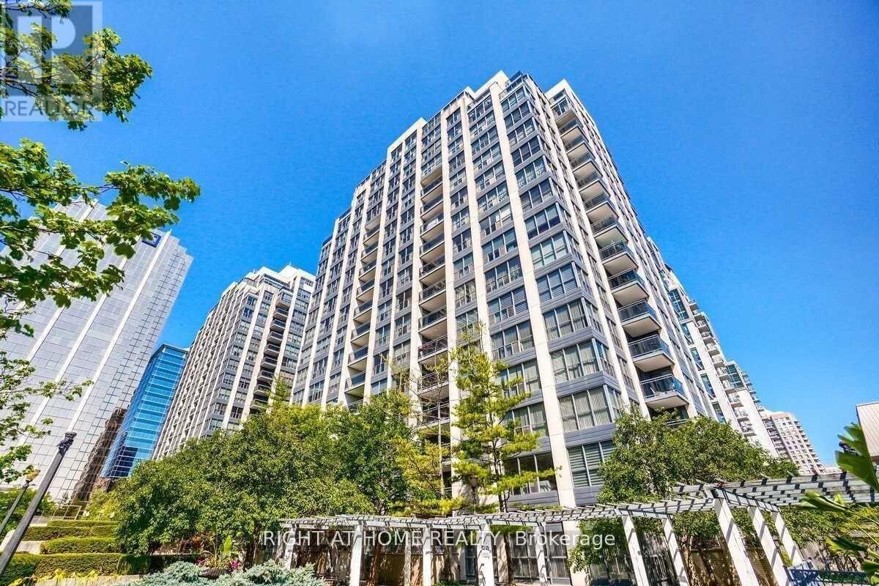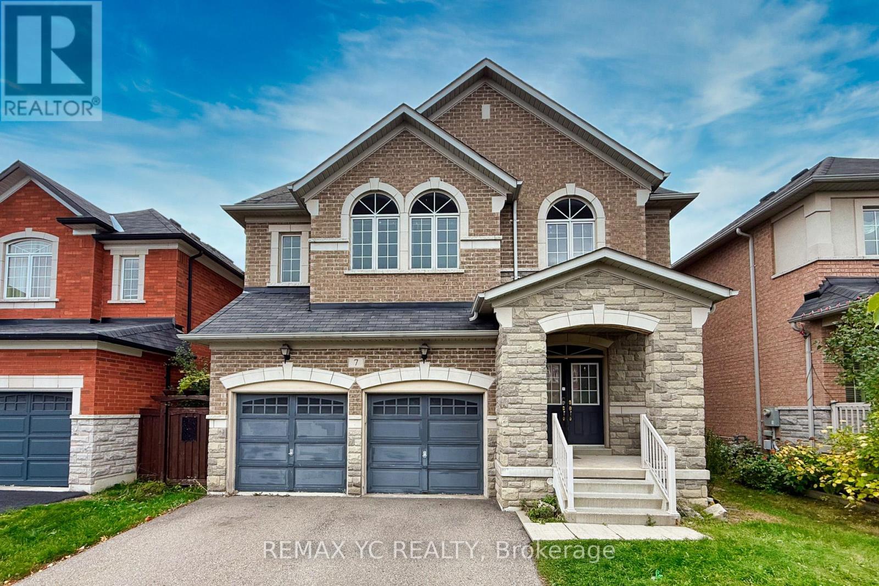- Houseful
- ON
- Vaughan
- Beverley Glen
- 258 Westmount Blvd
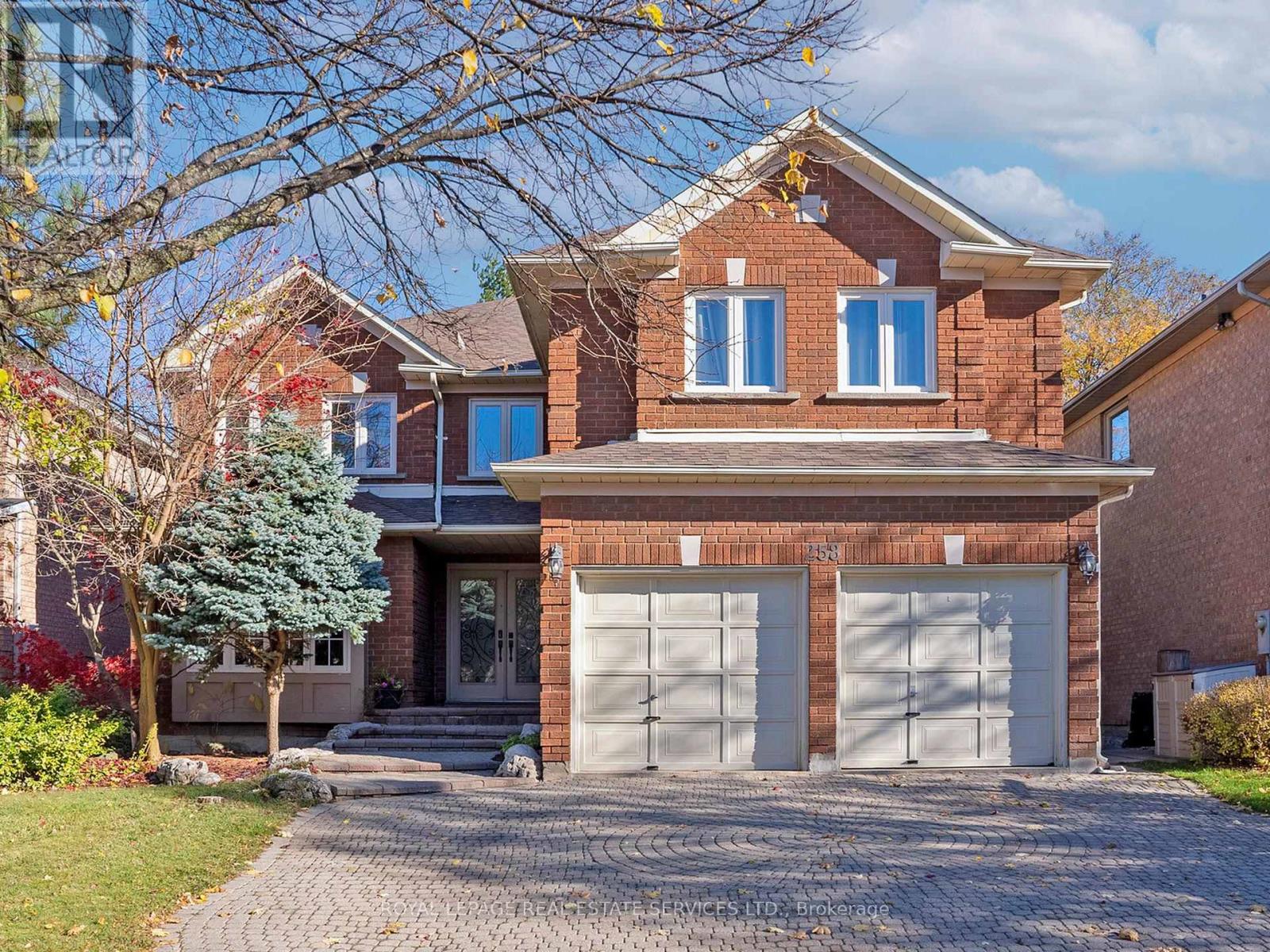
Highlights
Description
- Time on Housefulnew 36 hours
- Property typeSingle family
- Neighbourhood
- Median school Score
- Mortgage payment
Bathurst & Centre Bright Spacious Executive 2 Storey 5 Bedroom Home Located On A Premium Mature Oversized Treed Lot In The Bathurst Westmount Area Of Thornhill. Approx 3501 Sq Ft As Per MPAC, This Multi-generational Home Was Customized To Accommodate A Main Floor Bedroom With Bathroom For An Elderly Parent Or Someone With Mobility Issues! Can Be Converted Back Easily, Double Door Entry, 5 Large Bedrooms On The 2nd Floor, Vaulted Ceilings In Foyer, Large Updated Kitchen With Walkout To Fabulous Backyard Oasis With Hot Tub, Main Floor Family Room & Library, The Unfinished Basement Is A Blank Canvass Ready For A Future Recreation Room, Theatre Room And Or 6th Bedroom, Interlocking Driveway & Walkway, Located Close To Transportation Schools, The Promenade Mall, Places Of Worship, Ez Access To 407 Highway! Show & Sell! (id:63267)
Home overview
- Cooling Central air conditioning
- Heat source Natural gas
- Heat type Forced air
- Sewer/ septic Sanitary sewer
- # total stories 2
- # parking spaces 5
- Has garage (y/n) Yes
- # full baths 4
- # half baths 1
- # total bathrooms 5.0
- # of above grade bedrooms 5
- Subdivision Beverley glen
- Directions 1981993
- Lot size (acres) 0.0
- Listing # N12475875
- Property sub type Single family residence
- Status Active
- 5th bedroom 5.5m X 4.72m
Level: 2nd - 3rd bedroom 5.39m X 3.56m
Level: 2nd - 2nd bedroom 4.78m X 3.56m
Level: 2nd - Primary bedroom 8.43m X 3.76m
Level: 2nd - 4th bedroom 3.53m X 3.38m
Level: 2nd - Kitchen 7.87m X 3.45m
Level: Flat - Family room 5.59m X 3.56m
Level: Flat - Living room 5.41m X 4.71m
Level: Flat - Library 3.58m X 3.07m
Level: Flat - Dining room 4.9m X 3.58m
Level: Flat
- Listing source url Https://www.realtor.ca/real-estate/29018841/258-westmount-boulevard-vaughan-beverley-glen-beverley-glen
- Listing type identifier Idx

$-3,731
/ Month

