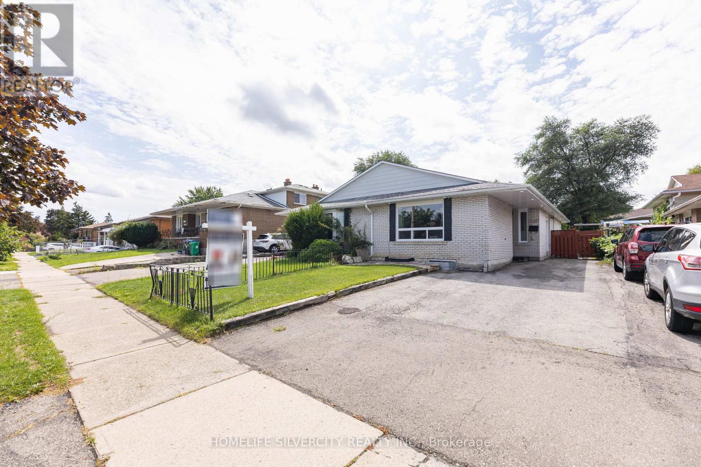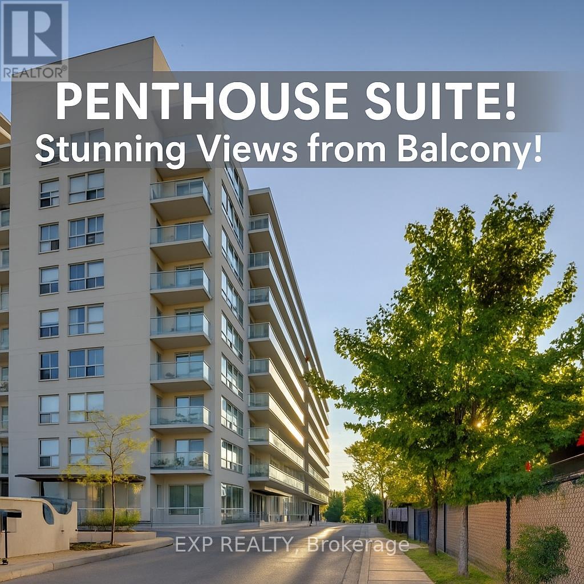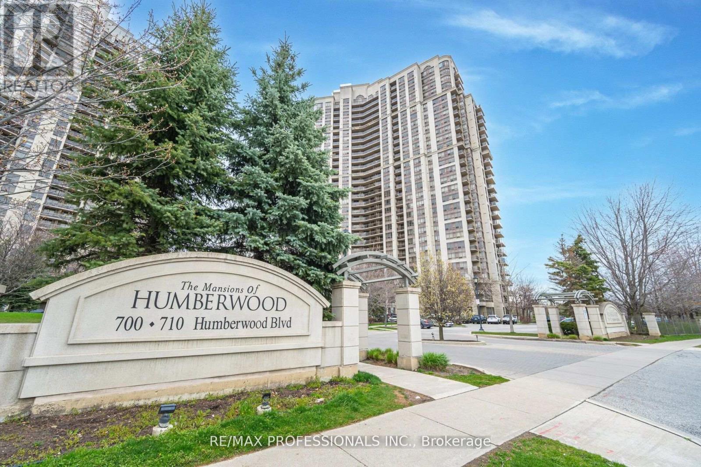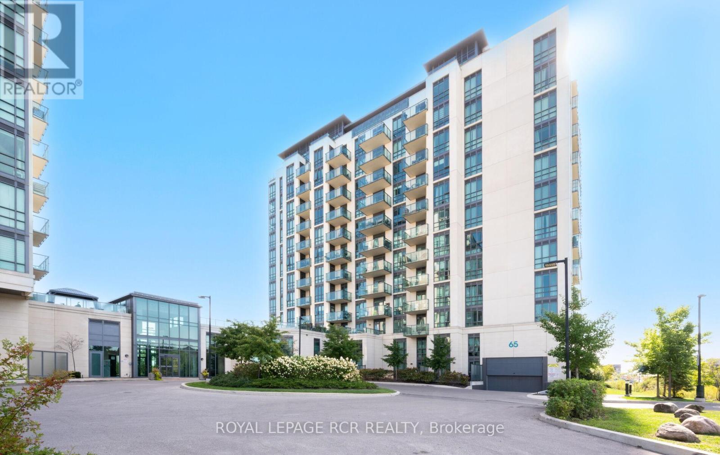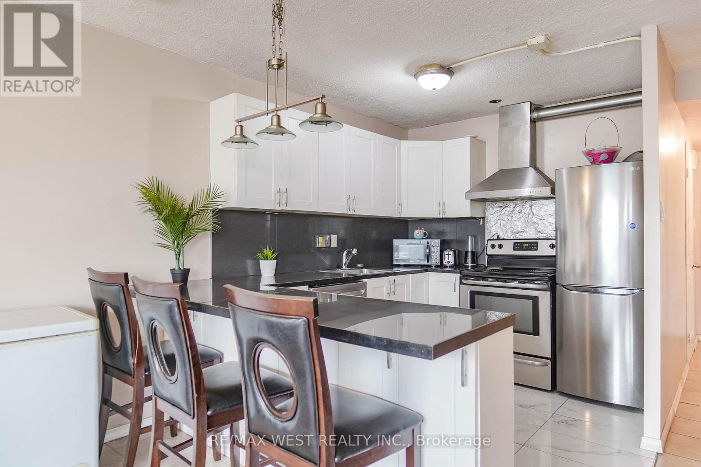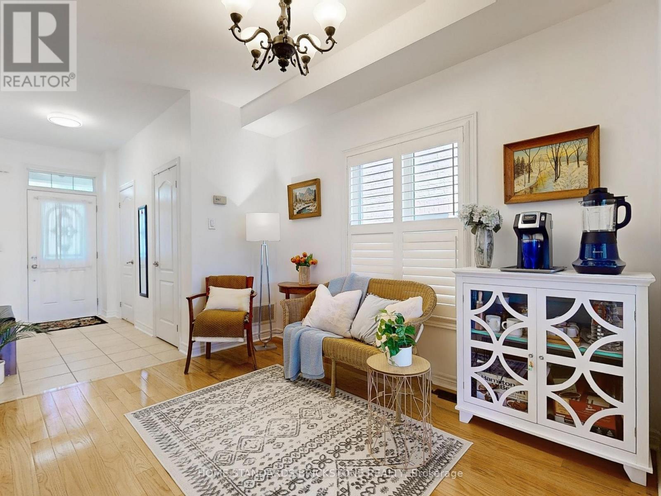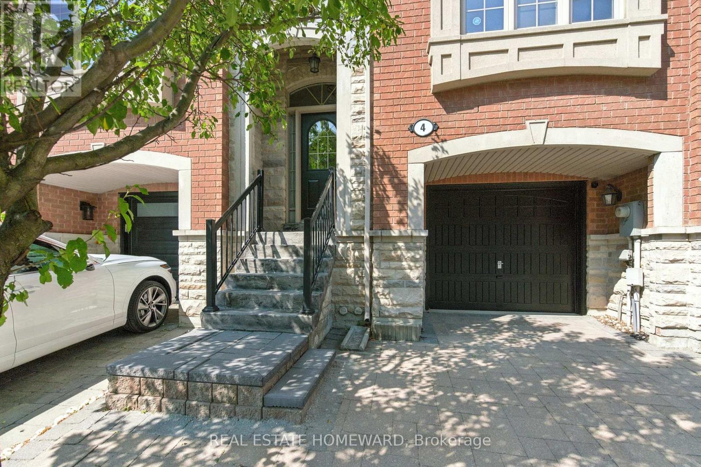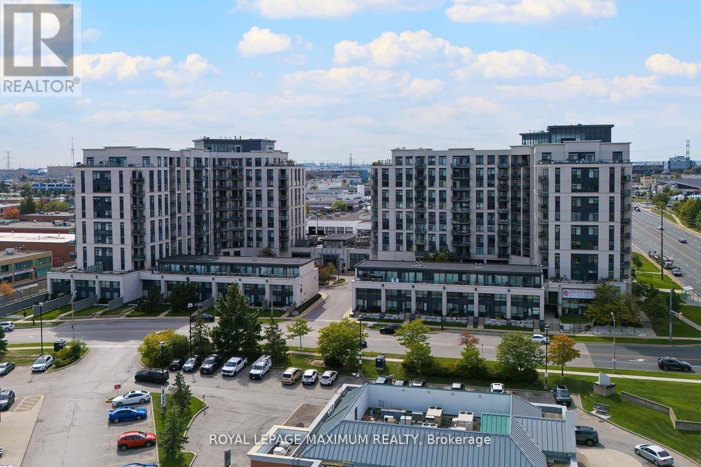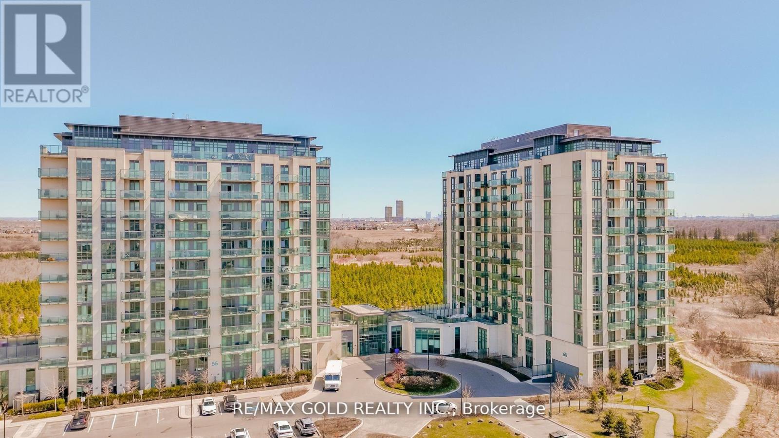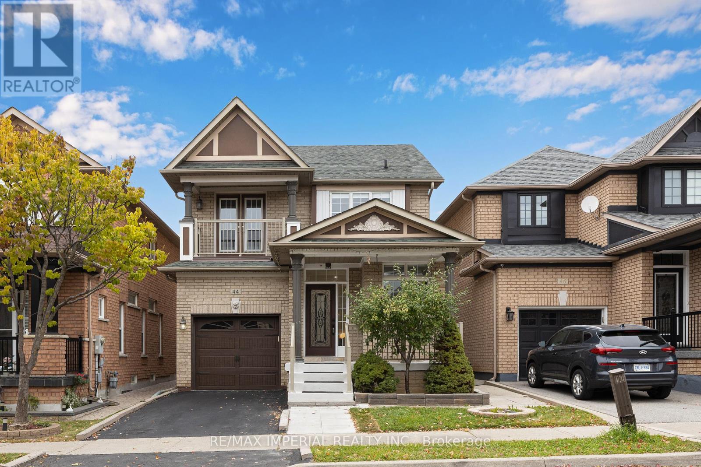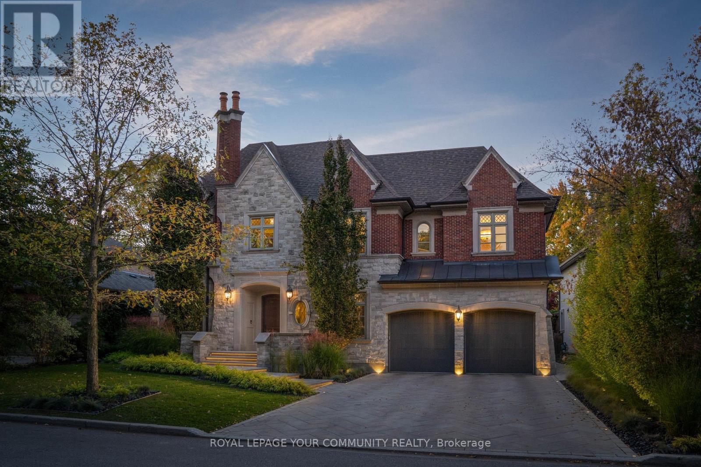- Houseful
- ON
- Vaughan
- West Woodbridge
- 41 88 Rainbow Dr
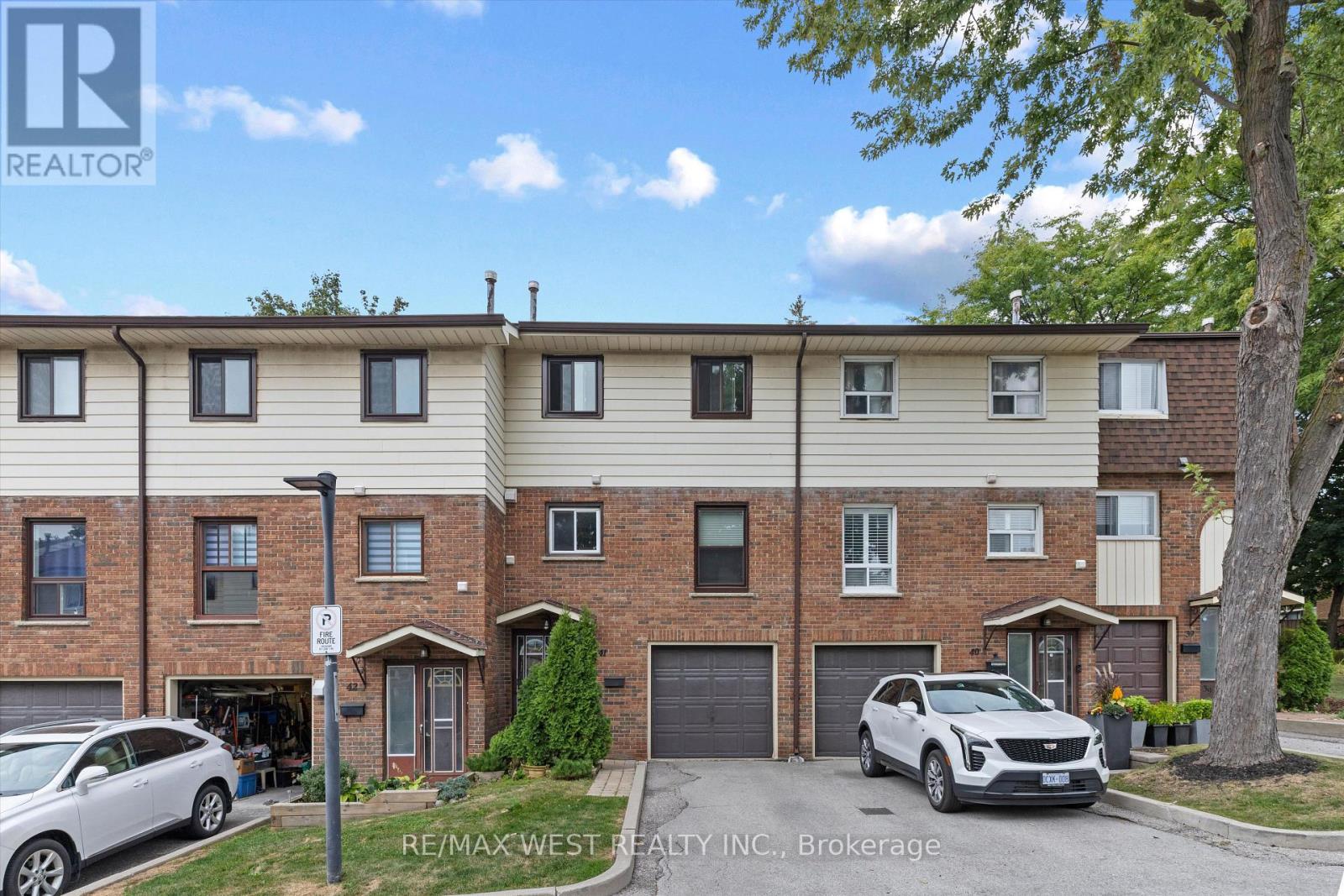
Highlights
Description
- Time on Houseful38 days
- Property typeSingle family
- Neighbourhood
- Median school Score
- Mortgage payment
Fabulous townhome available in the heart of Woodbridge, centrally located close to schools, shopping and public transportation. This turnkey property boasts 3 bedrooms, 2 bathrooms, 2 parking spots and is move-in ready, freshly painted throughout and featuring a newer white kitchen with farmer sink and stainless steel appliances. Finished rec room with fireplace and lower-level laundry room. The living room offers a walk-out to a lovely private deck where you can BBQ or simply relax. Enjoy outstanding community amenities including a heated pool, basketball court, and party room. Maintenance fee includes snow removal, roof replacement, brick maintenance, water, window replacement, high speed internet, cable TV, Bldg Insurance & more. (id:63267)
Home overview
- Cooling Central air conditioning
- Heat source Natural gas
- Heat type Forced air
- # total stories 3
- # parking spaces 2
- Has garage (y/n) Yes
- # half baths 2
- # total bathrooms 2.0
- # of above grade bedrooms 3
- Flooring Hardwood, wood, laminate
- Community features Pet restrictions, school bus
- Subdivision West woodbridge
- Lot size (acres) 0.0
- Listing # N12400215
- Property sub type Single family residence
- Status Active
- Dining room 3.09m X 3.02m
Level: 2nd - Kitchen 4.87m X 2.74m
Level: 2nd - Primary bedroom 5.36m X 3.34m
Level: 3rd - 3rd bedroom 3.85m X 2.59m
Level: 3rd - 2nd bedroom 3.85m X 2.81m
Level: 3rd - Recreational room / games room 5.41m X 3.02m
Level: Lower - Living room 5.57m X 3.11m
Level: Main
- Listing source url Https://www.realtor.ca/real-estate/28855736/41-88-rainbow-drive-vaughan-west-woodbridge-west-woodbridge
- Listing type identifier Idx

$-1,360
/ Month

