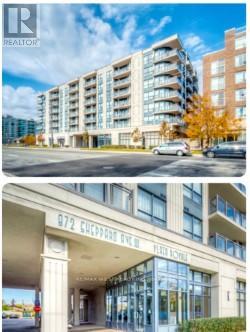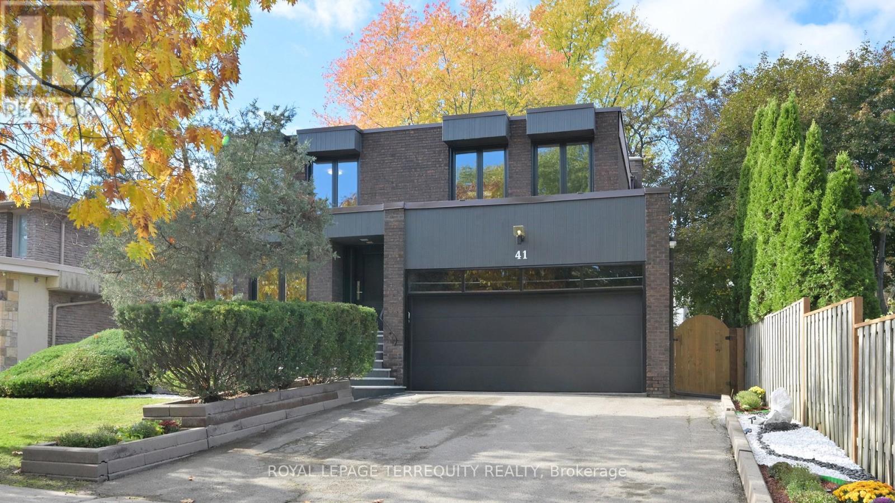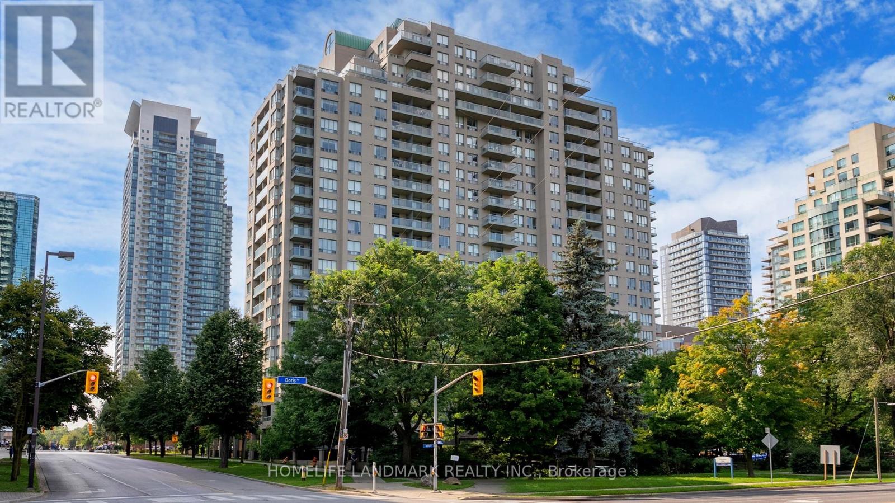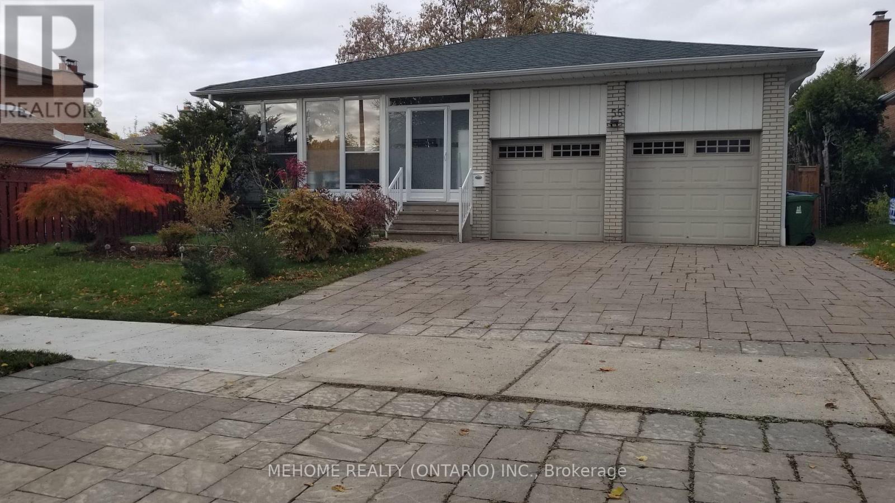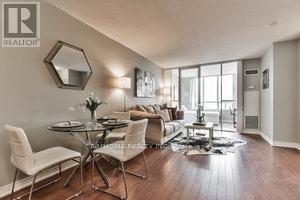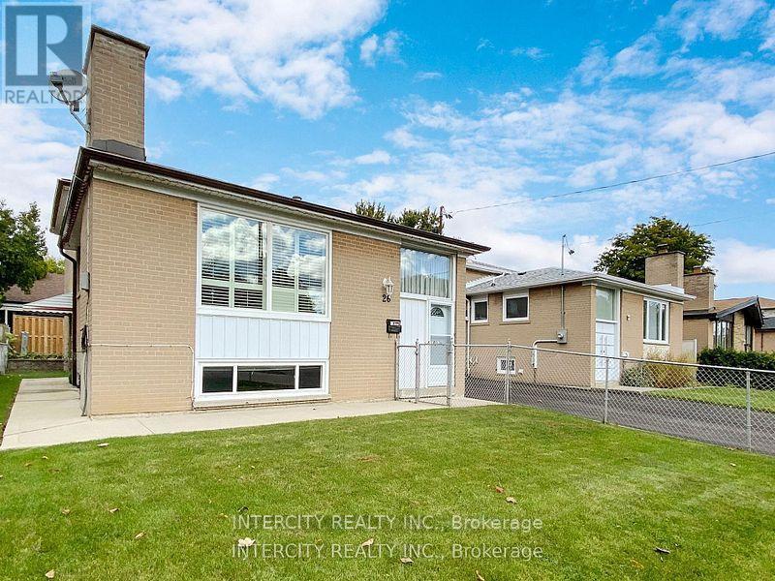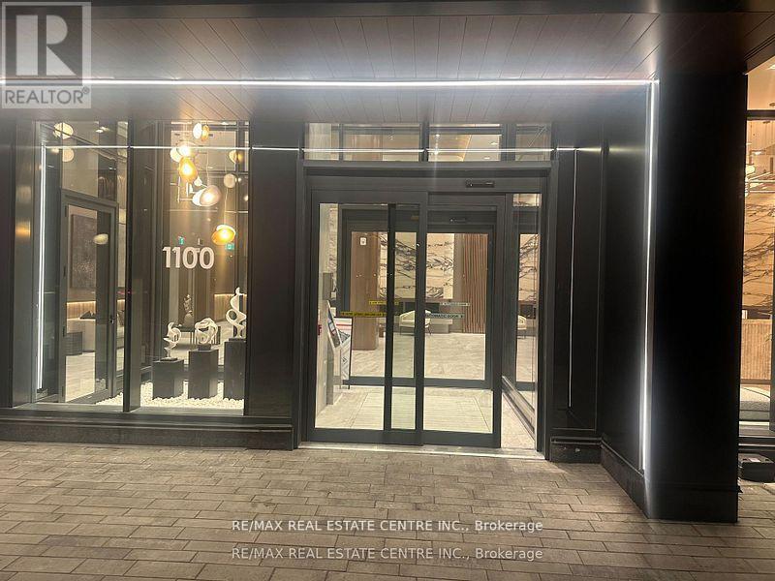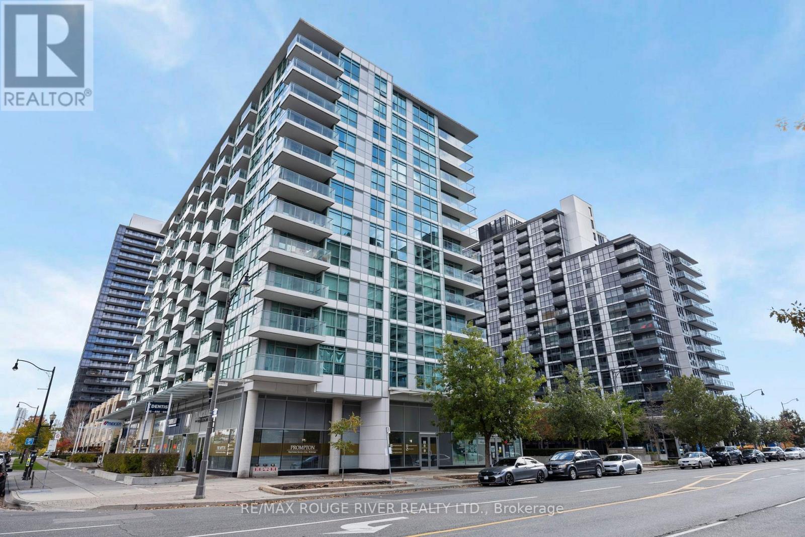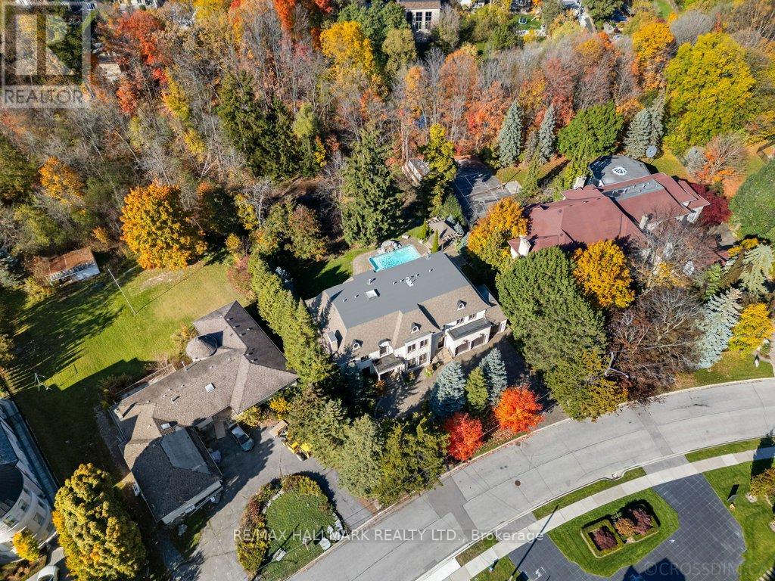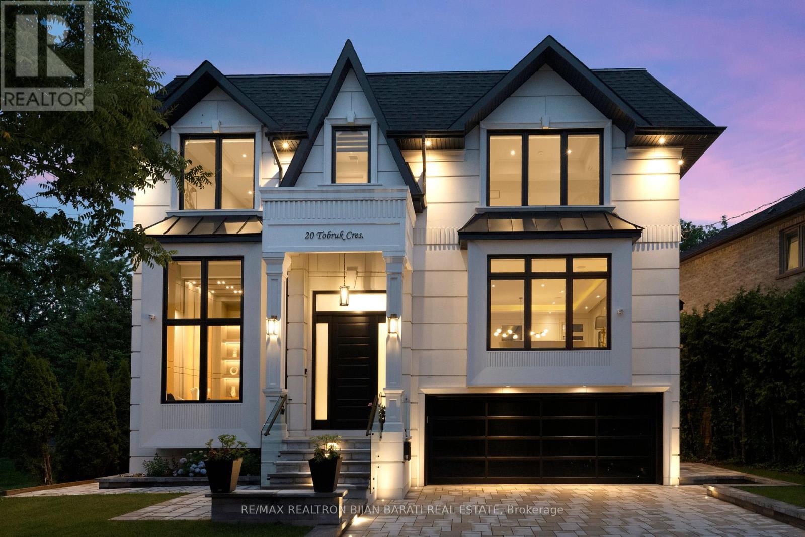- Houseful
- ON
- Vaughan
- Crestwood - Springfarm - Yorkhill
- 26 Royal Palm Dr
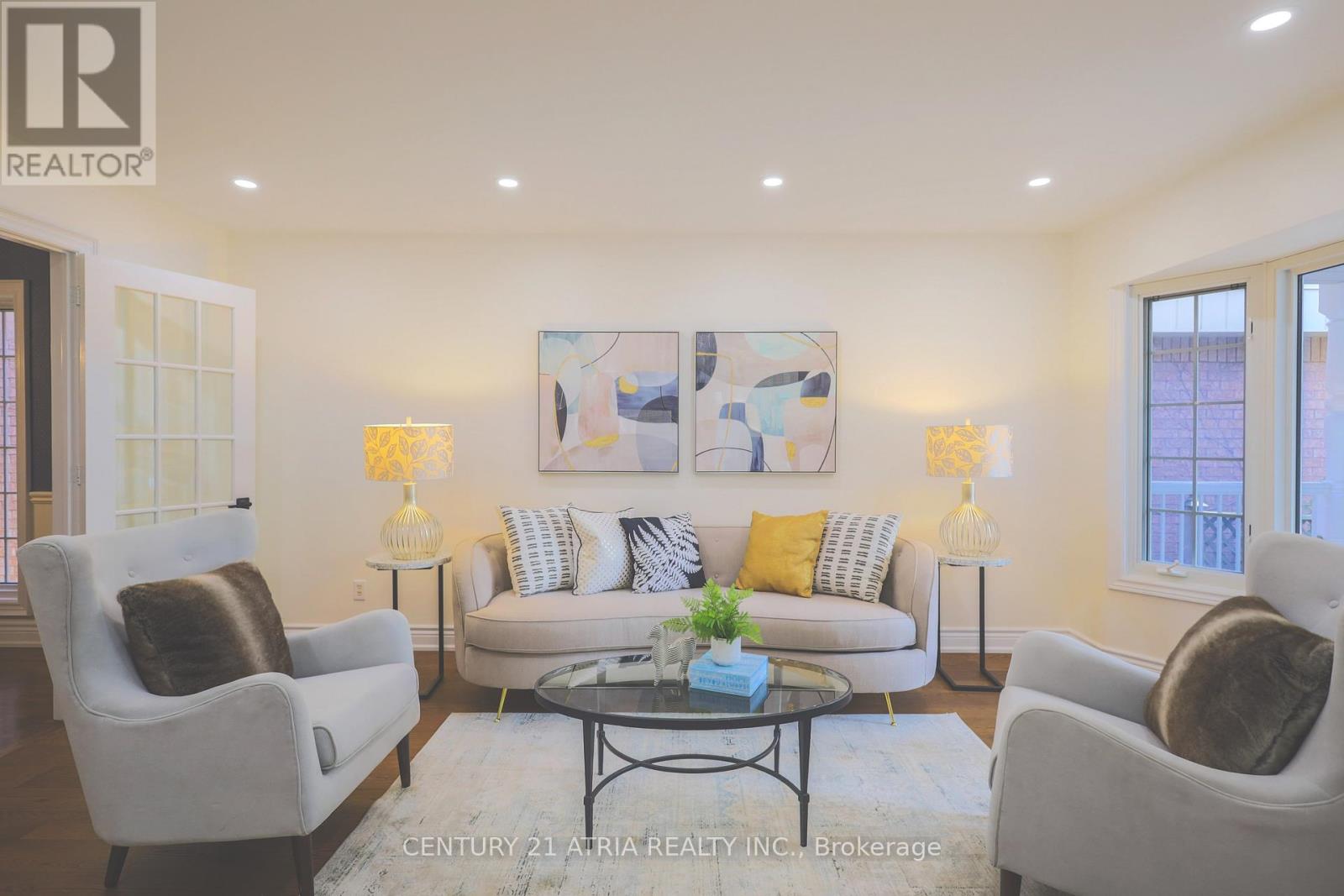
Highlights
Description
- Time on Houseful52 days
- Property typeSingle family
- Neighbourhood
- Median school Score
- Mortgage payment
Newly Renovated 4 bedroom detached home spans above grade 3037 sq ft with a finished basement in the Crestwood-Springfarm-Yorkhill community. The home is filled with natural light and features formal living room and dining room with hardwood flooring and crown moulding, combined with French doors. Family room is equipped with three sided fireplace and large window lookout backyard with mature trees. Open concept kitchen combines with great room and family room. Spacious primary bedroom features a 5 piece ensuite and double entry large walk-in closet. Large bedroom has potential to an office and library. Basement is finished with separate walk up entrance. Spacious recreation room is good for a family entertainment centre and lesisure area. Step to Steele and Yonge, future station of Finch North Subway Extension. Conveniently close to several amenities including restaurant, park, school, golf course, supermarket and shopping mall. Easy to access to HWY 407 and public transition. (id:63267)
Home overview
- Cooling Central air conditioning
- Heat source Natural gas
- Heat type Forced air
- Sewer/ septic Sanitary sewer
- # total stories 2
- # parking spaces 6
- Has garage (y/n) Yes
- # full baths 3
- # half baths 1
- # total bathrooms 4.0
- # of above grade bedrooms 6
- Flooring Hardwood, vinyl
- Subdivision Crestwood-springfarm-yorkhill
- Lot size (acres) 0.0
- Listing # N12255324
- Property sub type Single family residence
- Status Active
- 2nd bedroom 4.14m X 3.45m
Level: 2nd - 3rd bedroom 4.04m X 3.45m
Level: 2nd - Primary bedroom 6.6m X 3.61m
Level: 2nd - 4th bedroom 5.03m X 4.72m
Level: 2nd - Bedroom 3.38m X 3.07m
Level: Basement - Games room 2.72m X 3.38m
Level: Basement - Great room 11.4m X 4.98m
Level: Basement - Kitchen 3.33m X 3.91m
Level: Main - Dining room 4.11m X 3.45m
Level: Main - Eating area 3.81m X 3.91m
Level: Main - Living room 4.88m X 3.45m
Level: Main - Family room 5.13m X 3.6m
Level: Main
- Listing source url Https://www.realtor.ca/real-estate/28543223/26-royal-palm-drive-vaughan-crestwood-springfarm-yorkhill-crestwood-springfarm-yorkhill
- Listing type identifier Idx

$-5,035
/ Month

