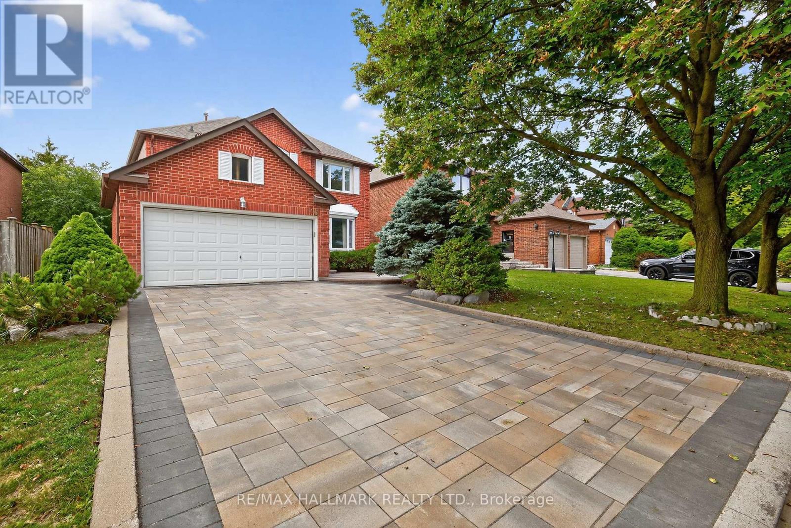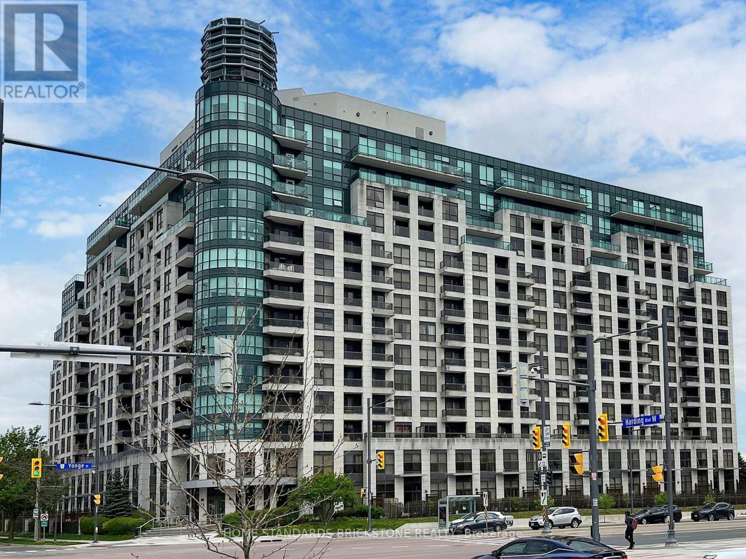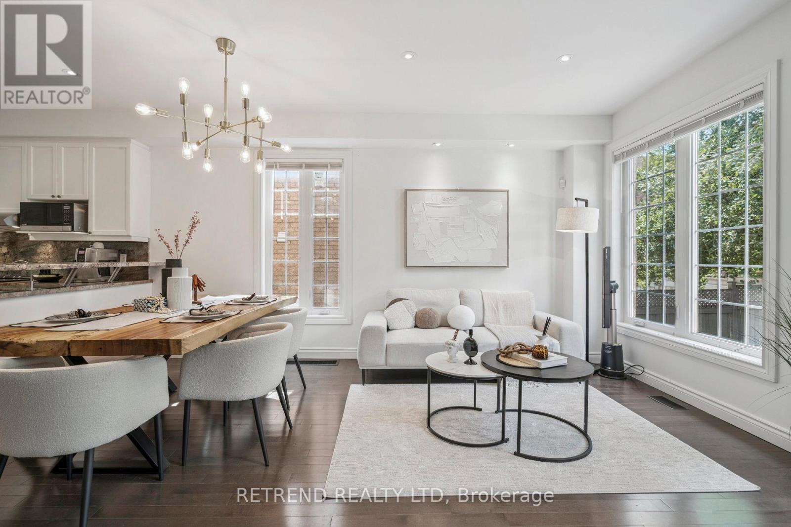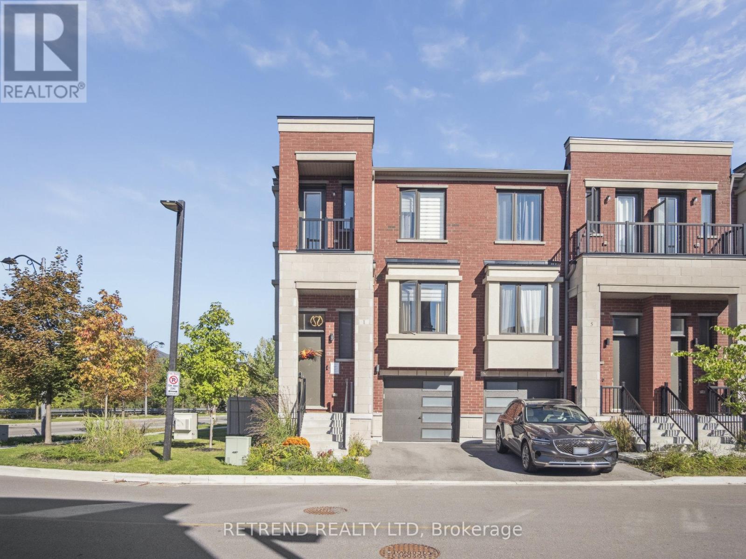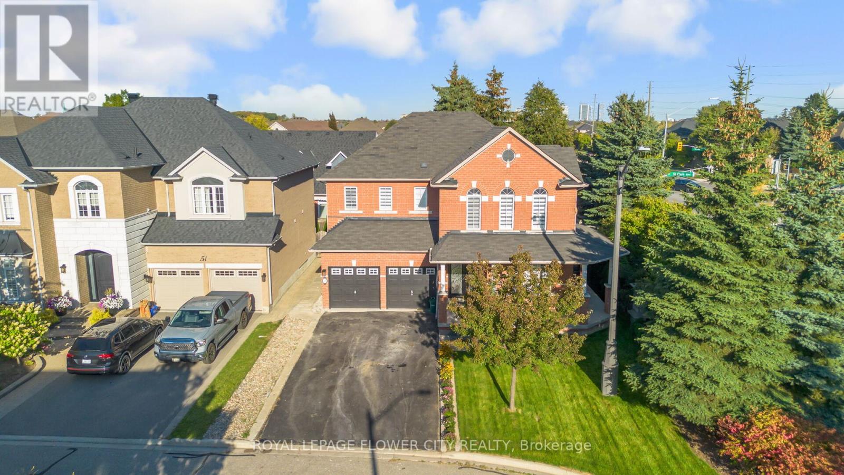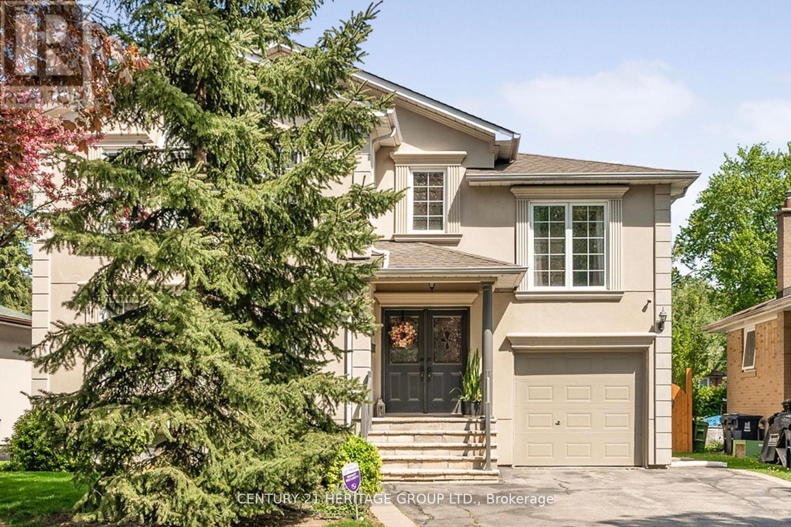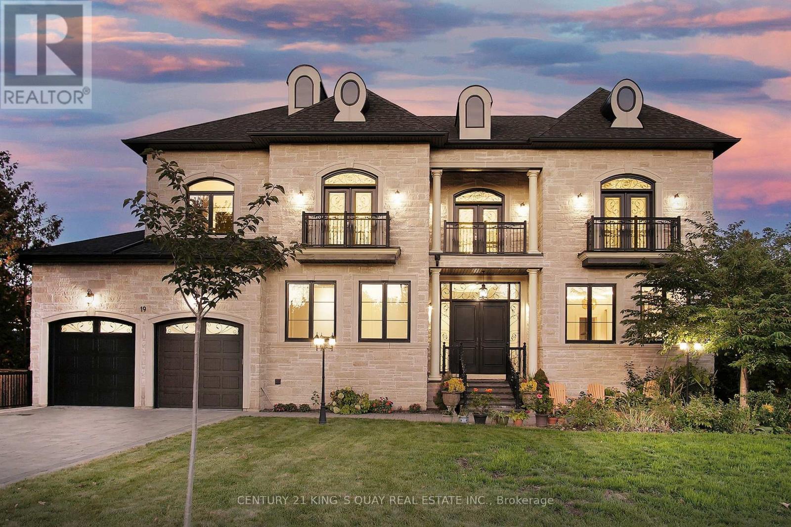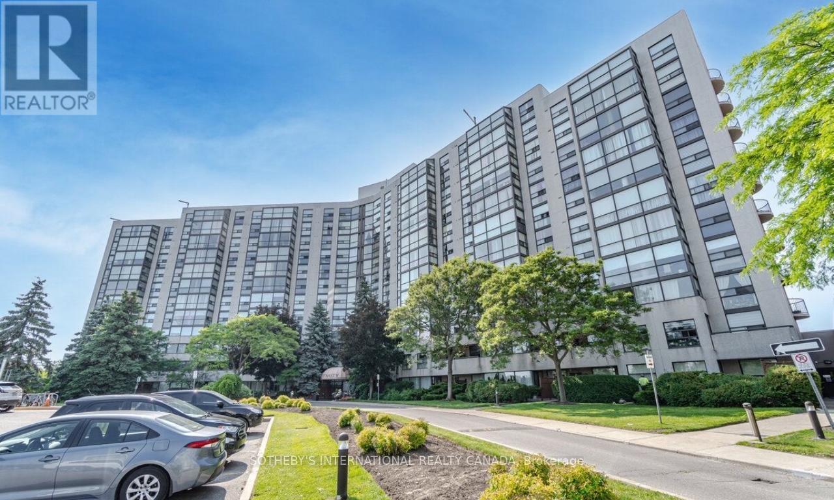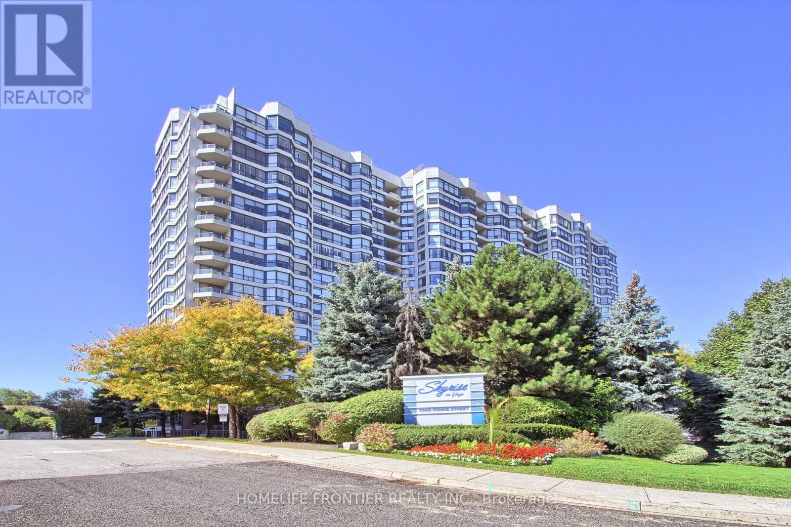
Highlights
Description
- Time on Housefulnew 2 days
- Property typeSingle family
- Neighbourhood
- Median school Score
- Mortgage payment
Spectacular Home Nestled On A Quiet Street In Desirable Patterson Neighbourhood. Positioned On A 45x110ft Lot. Over 3000+ Sqft of Living Space. Great Family Home Featuring 4 Large Bedrooms and 3 Full Baths on 2nd Floor. Gourmet Kitchen W/Granite Counter Thru-Out And Island, Overlooks The Family Room, Perfect For Entertaining. Bright Family Room W/Gas Fireplace. Hardwood Floors Throughout 1st, 2nd Floor And Basement. Main Floor Laundry. Access To Garage. Professionally Finished Basement Featuring Wet Bar, 3-Pc Bath, And Entertainment Area. Conveniently Located Within Walking Distance To High Rated Schools Including French Immersion: Dr. Roberta Bondar PS, St. Cecilia CES, Romeo Dallaire PS. Close To Pheasant Hollow Park, Yummy Market,Highland Farms, Walmart, Marshalls And GO Stations. (id:63267)
Home overview
- Cooling Central air conditioning
- Heat source Natural gas
- Heat type Forced air
- Sewer/ septic Sanitary sewer
- # total stories 2
- # parking spaces 5
- Has garage (y/n) Yes
- # full baths 4
- # half baths 1
- # total bathrooms 5.0
- # of above grade bedrooms 5
- Flooring Hardwood
- Subdivision Patterson
- Lot size (acres) 0.0
- Listing # N12217364
- Property sub type Single family residence
- Status Active
- 4th bedroom 4.14m X 3.35m
Level: 2nd - 3rd bedroom 4.7m X 3.86m
Level: 2nd - Primary bedroom 6.45m X 3.81m
Level: 2nd - Kitchen 3.56m X 3.35m
Level: Main - Family room 5.84m X 3.81m
Level: Main - Library 3.5m X 3.72m
Level: Main - Eating area 3.56m X 3.35m
Level: Main - Dining room 3.5m X 3.35m
Level: Main
- Listing source url Https://www.realtor.ca/real-estate/28461512/268-carrier-crescent-vaughan-patterson-patterson
- Listing type identifier Idx

$-4,741
/ Month

