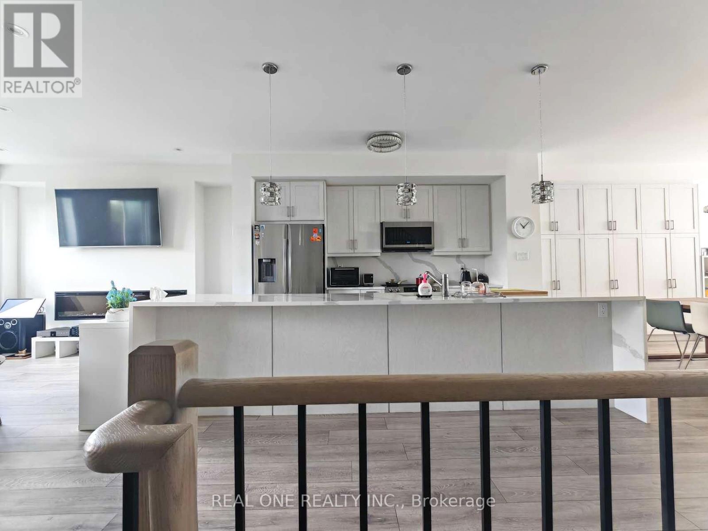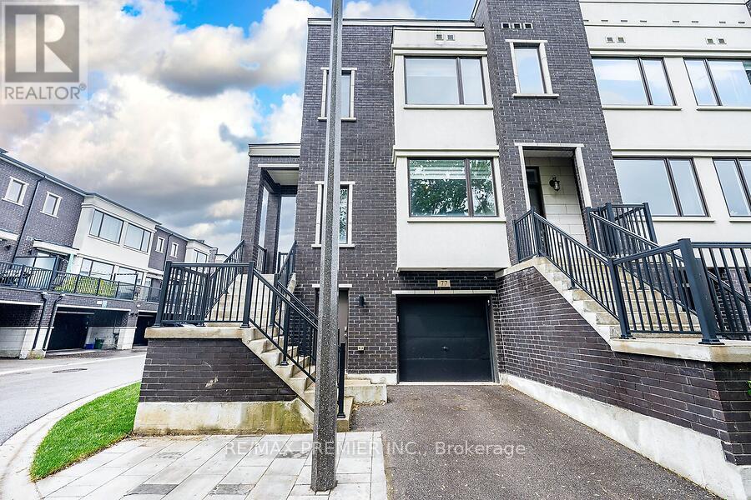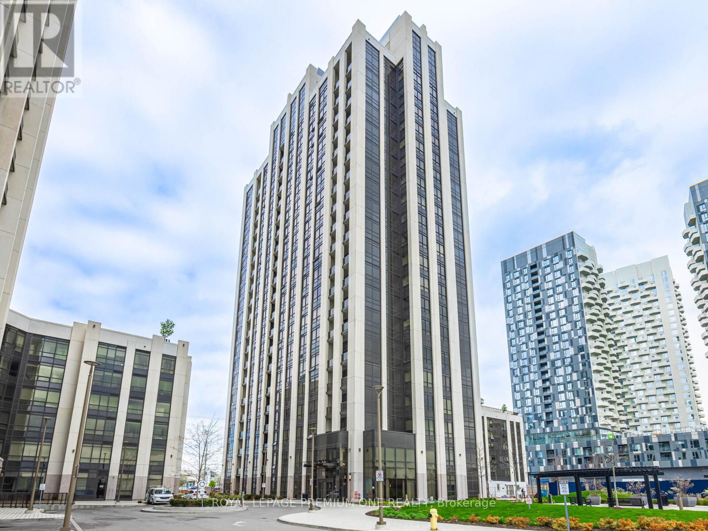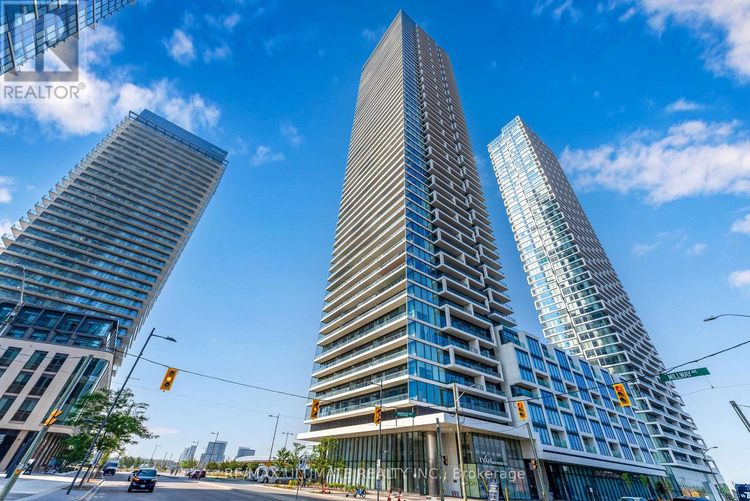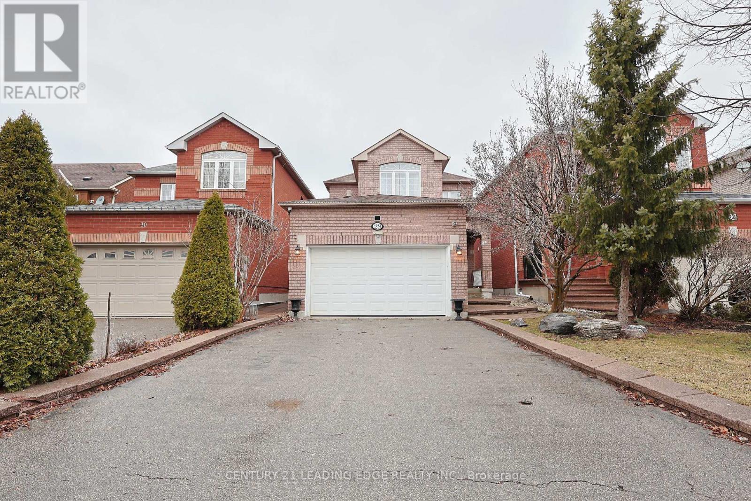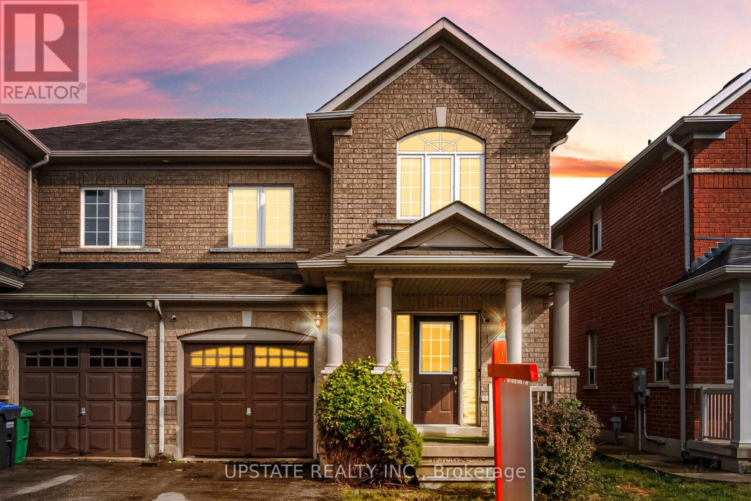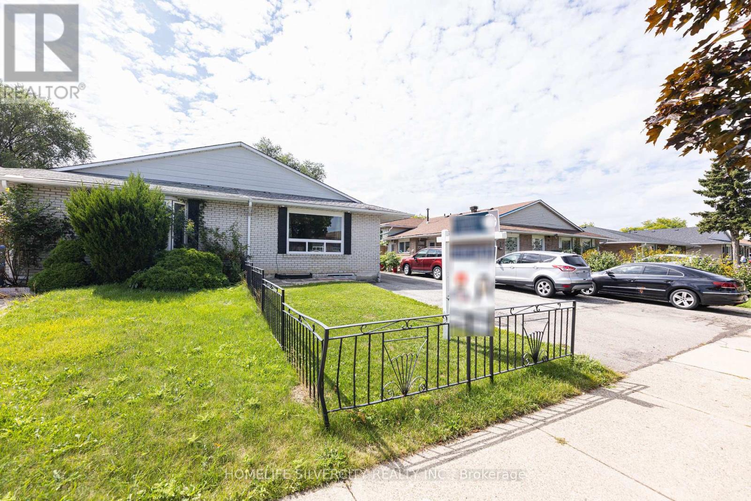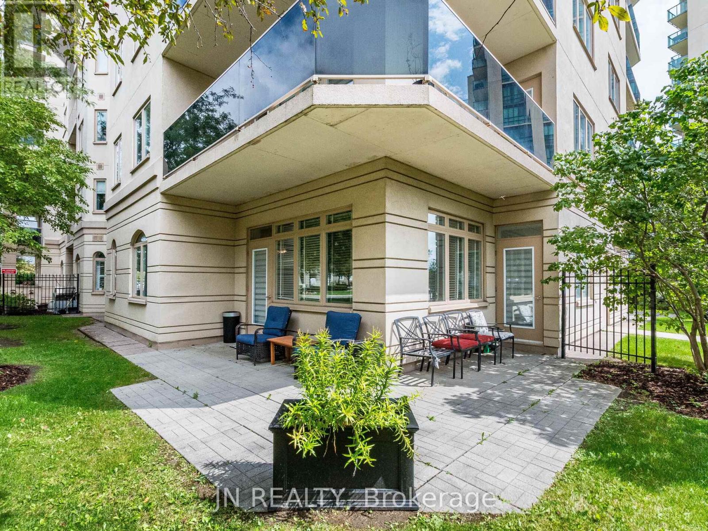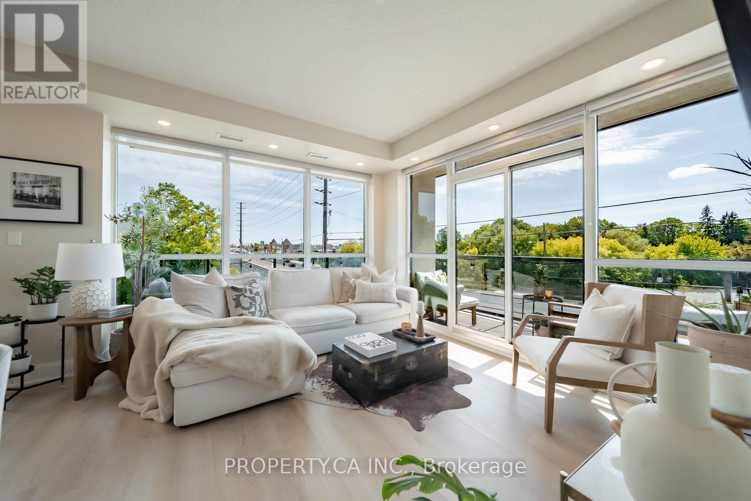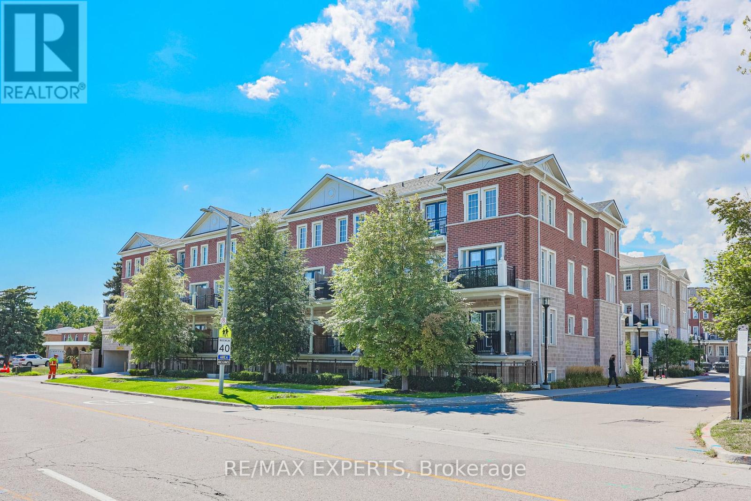- Houseful
- ON
- Vaughan
- West Woodbridge
- 27 12 Powseland Cres
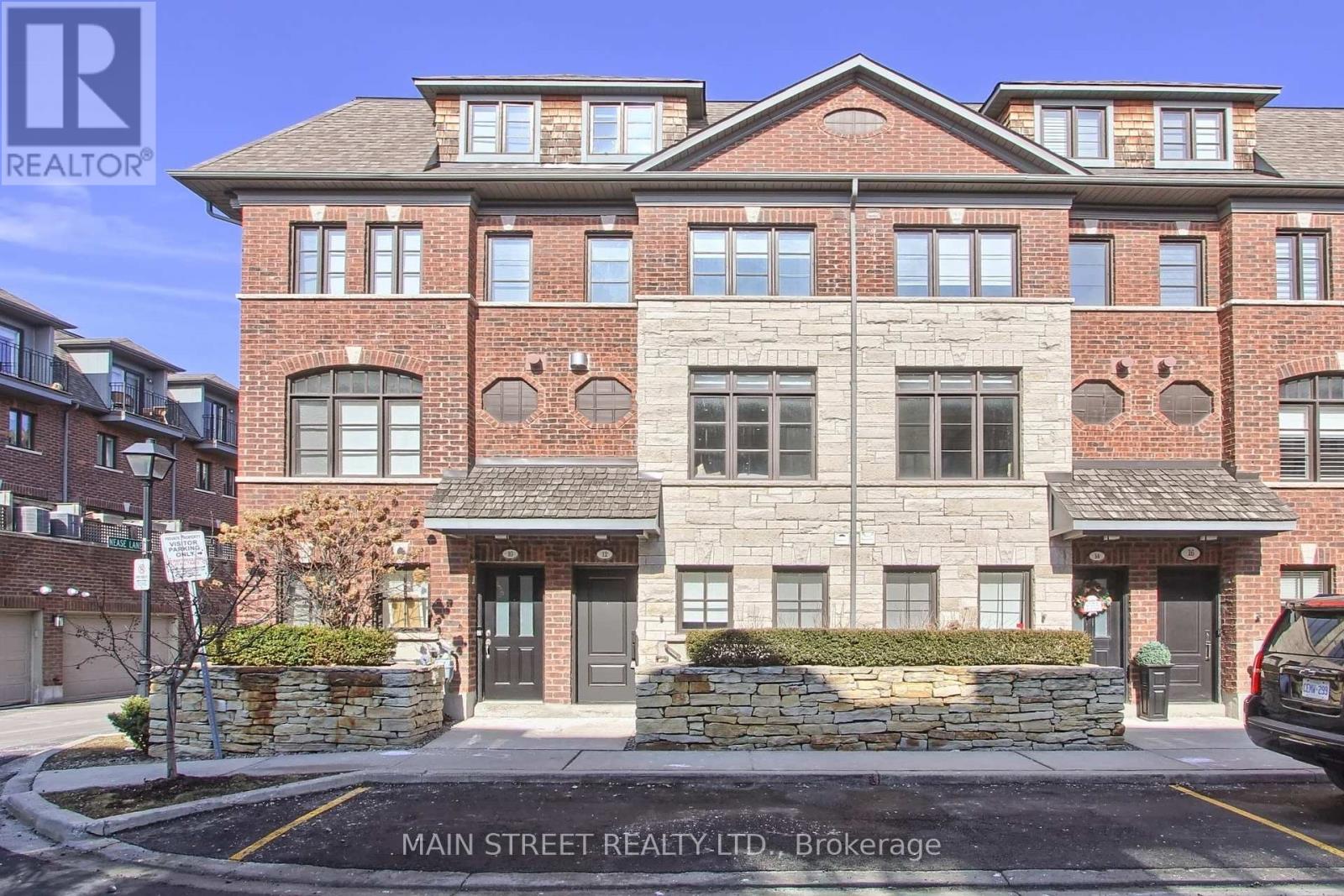
Highlights
Description
- Time on Houseful21 days
- Property typeSingle family
- Neighbourhood
- Median school Score
- Mortgage payment
This beautiful Townhome in West Woodbridge is by Dunpar Homes and has been fully renovated from top to bottom. This open concept living features 3 bedrooms and 3 washrooms, all with custom cabinetry and closets. A Lower level den that could be used as an office or mudroom, with built-in closets. This chef inspired kitchen features travertine countertops with stainless steel appliances and custom cabinets with walk-out access to your own private terrace. Enjoy the spa-like Primary Bedroom with its own private balcony and designer walk-through dressing room with a stunning 5 piece ensuite. The laundry room features full size washer and dryer and is conviently located on the third level. The two car garage features a new garage heater making a warm space year round. This is an Extremely Sought-After Neighbourhood! **EXTRAS** Legal Description:UNIT 27, LEVEL 1, YORK REGION STANDARD CONDOMINIUM PLAN NO. 1191 AND ITS APPURTENANT INTEREST SUBJECT TO AND TOGETHER WITH EASEMENTS AS SET OUT IN SCHEDULE A AS IN YR1628692 CITY OF VAUGHAN (id:63267)
Home overview
- Cooling Central air conditioning
- Heat source Natural gas
- Heat type Forced air
- # total stories 3
- # parking spaces 2
- Has garage (y/n) Yes
- # full baths 2
- # half baths 1
- # total bathrooms 3.0
- # of above grade bedrooms 3
- Flooring Hardwood
- Community features Pet restrictions
- Subdivision West woodbridge
- Lot size (acres) 0.0
- Listing # N12346182
- Property sub type Single family residence
- Status Active
- Dining room 4.08m X 2.92m
Level: 2nd - Kitchen 3.96m X 2.92m
Level: 2nd - 2nd bedroom 3.71m X 3.91m
Level: 3rd - Laundry 2.08m X 1.67m
Level: 3rd - Bathroom 1.62m X 2.46m
Level: 3rd - 3rd bedroom 3.96m X 2.94m
Level: 3rd - Den 2.72m X 2.12m
Level: Lower - Bathroom 3.83m X 3.37m
Level: Upper - Primary bedroom 8.35m X 4.57m
Level: Upper
- Listing source url Https://www.realtor.ca/real-estate/28737200/27-12-powseland-crescent-vaughan-west-woodbridge-west-woodbridge
- Listing type identifier Idx

$-3,165
/ Month

