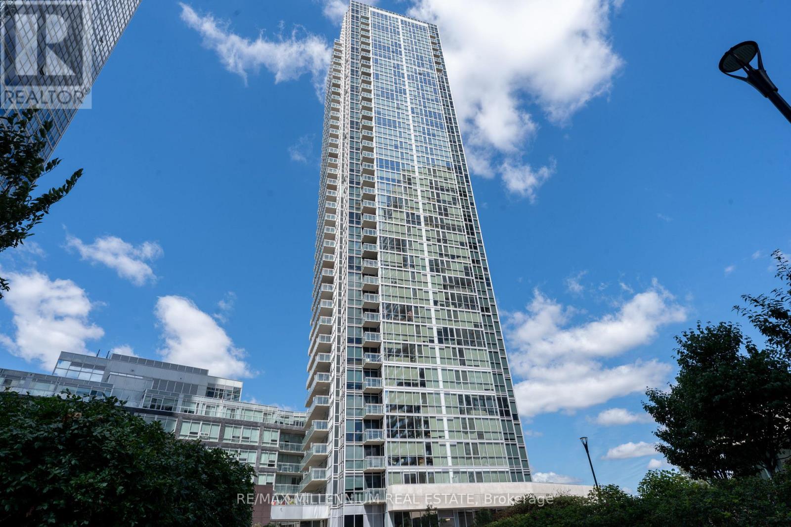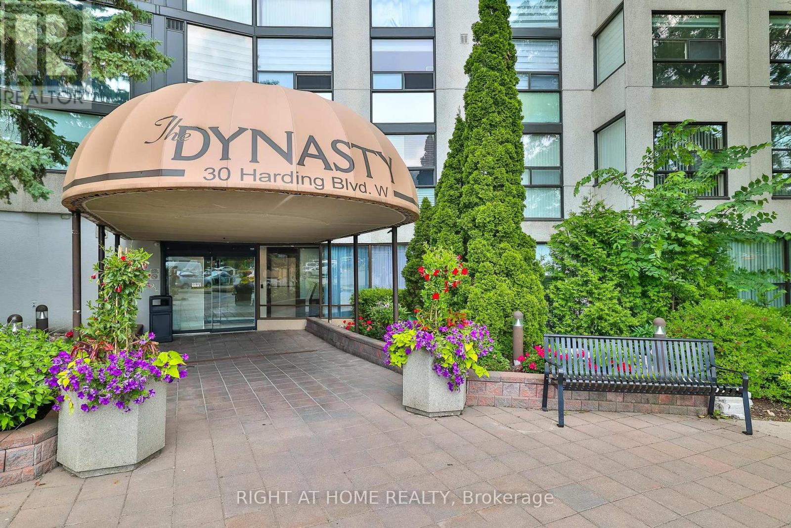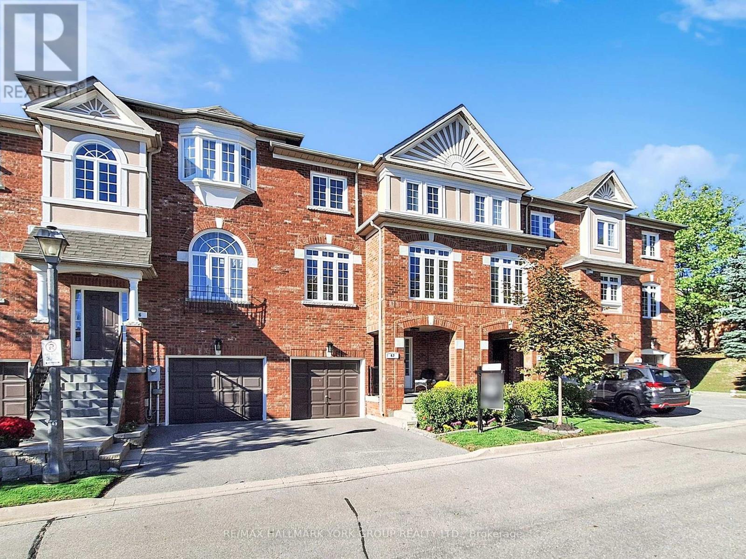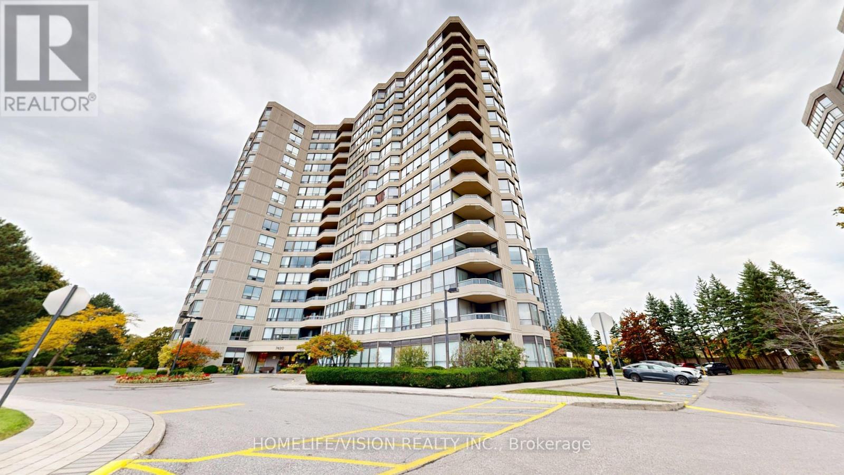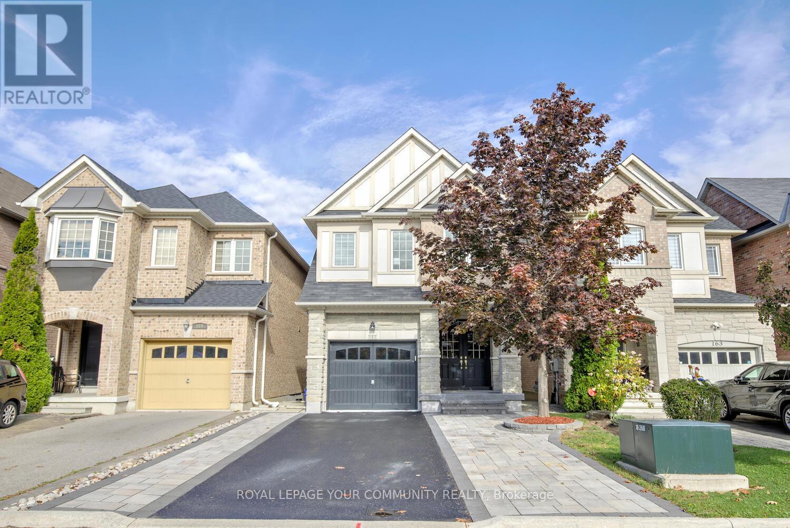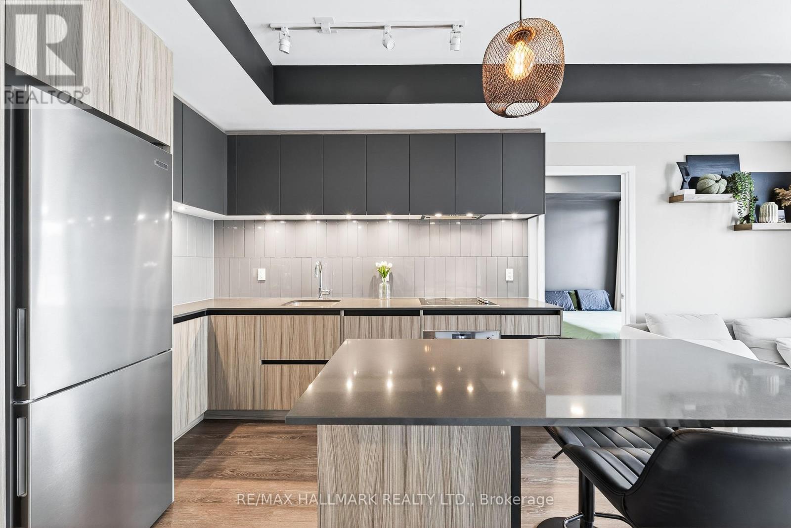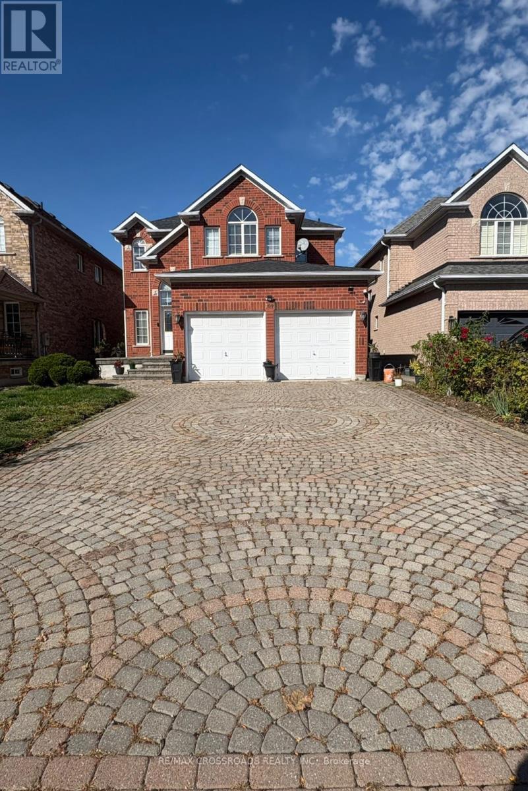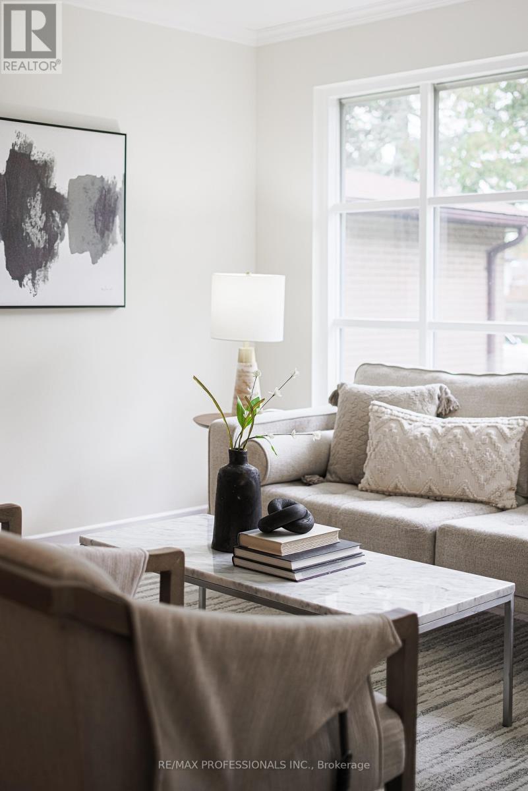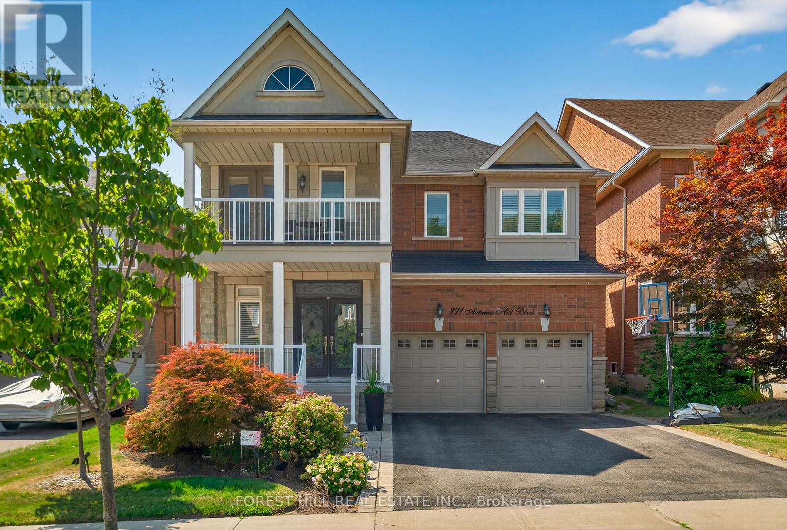
Highlights
Description
- Time on Houseful11 days
- Property typeSingle family
- Neighbourhood
- Median school Score
- Mortgage payment
Welcome to 271 Autumn Hill Boulevard, located in the highly sought-after Thornhill Woods school district. This spacious 5+1 bedroom family home offers a functional and well-designed floor plan with generously sized principal rooms throughout, including a stunning open-to-above living room with soaring 17-foot ceilings that create a bright and elegant atmosphere. The family-sized kitchen features granite countertops, stainless steel appliances, a large breakfast area, and a walkout to a private patio and beautifully landscaped backyard ideal for outdoor entertaining. Upstairs you'll find five spacious bedrooms and a convenient multimedia nook, along with a luxurious primary suite featuring his-and-hers walk-in closets and a renovated 5-piece ensuite with granite counters, a large glass shower, and a standalone soaker tub. The professionally finished basement includes a large recreation room and a sixth bedroom, perfect for guests, extended family, or a home office. The home is surrounded by mature gardens, lush landscaping, and a fully fenced yard offering privacy and tranquility. Recent updates include windows (2016), roof (2018), fence (2018), air conditioning (2023), and furnace (2025). Just steps to top-ranked Thornhill Woods Public School, parks, nature trails, and all of the best amenities the community has to offer. (id:63267)
Home overview
- Cooling Central air conditioning
- Heat source Natural gas
- Heat type Forced air
- Sewer/ septic Sanitary sewer
- # total stories 2
- # parking spaces 6
- Has garage (y/n) Yes
- # full baths 4
- # half baths 1
- # total bathrooms 5.0
- # of above grade bedrooms 6
- Flooring Hardwood
- Subdivision Patterson
- Lot size (acres) 0.0
- Listing # N12453871
- Property sub type Single family residence
- Status Active
- 2nd bedroom 3.97m X 3.81m
Level: 2nd - 3rd bedroom 4.89m X 3.48m
Level: 2nd - 5th bedroom 4m X 3.98m
Level: 2nd - Primary bedroom 5.49m X 4.27m
Level: 2nd - 4th bedroom 3.12m X 3.12m
Level: 2nd - Living room 4.76m X 3.97m
Level: Main - Dining room 4.45m X 3.4m
Level: Main - Eating area 3.67m X 3.38m
Level: Main - Family room 5.65m X 3.85m
Level: Main - Kitchen 3.69m X 3.38m
Level: Main
- Listing source url Https://www.realtor.ca/real-estate/28971118/271-autumn-hill-boulevard-vaughan-patterson-patterson
- Listing type identifier Idx

$-5,013
/ Month





