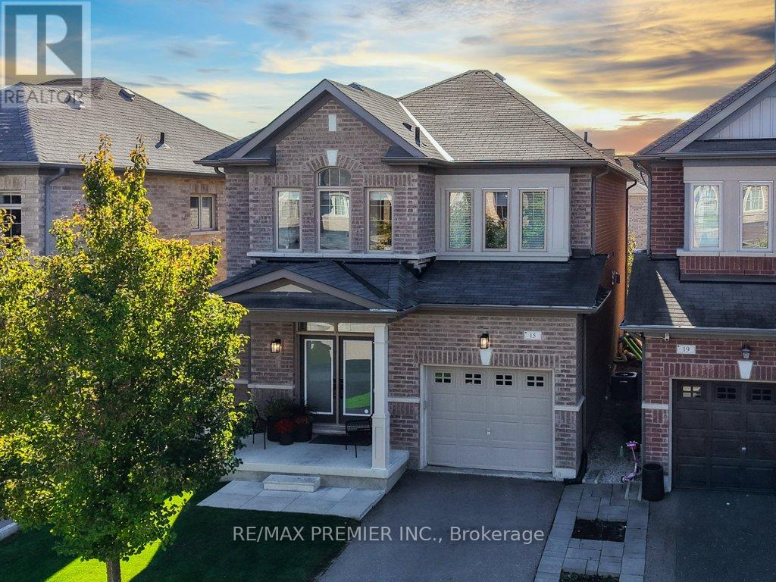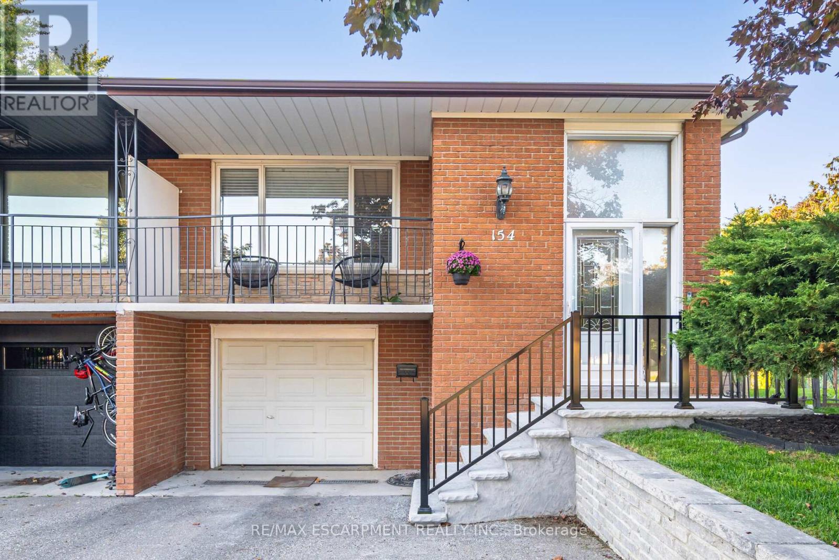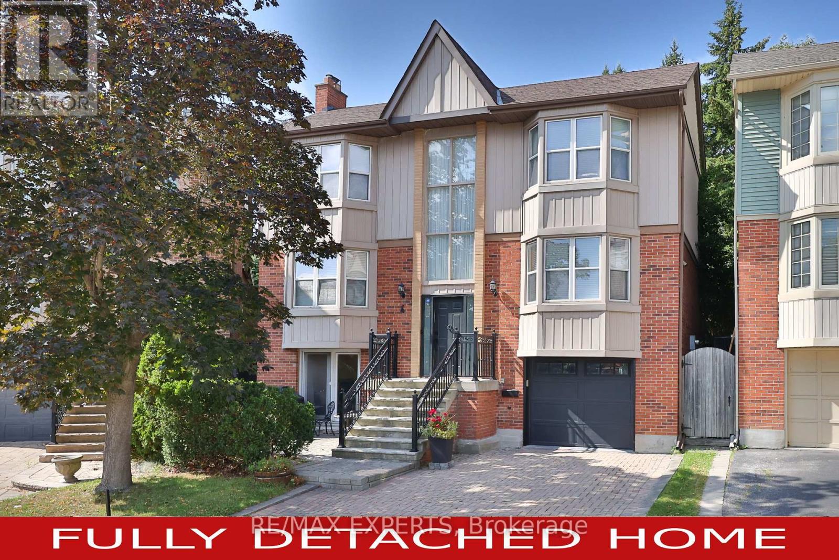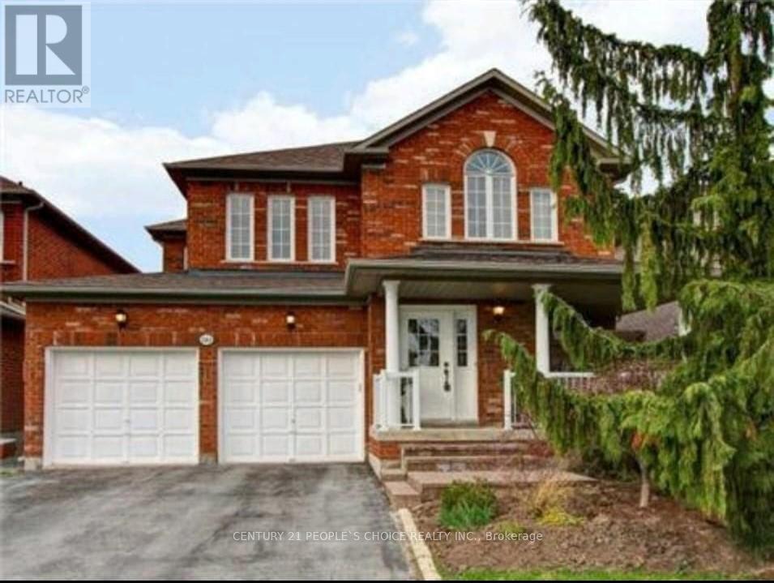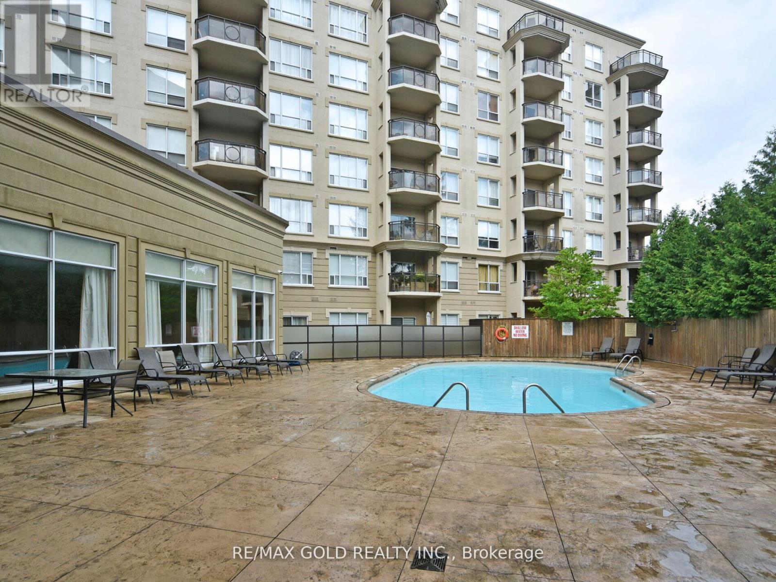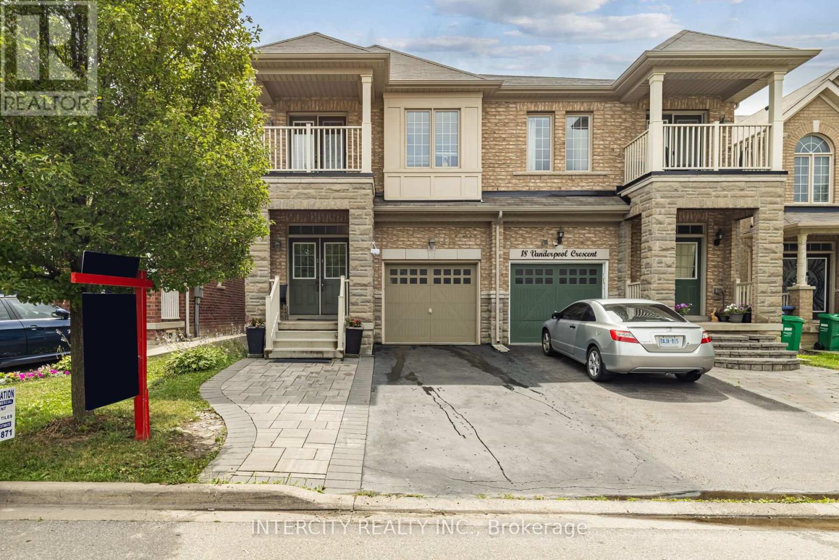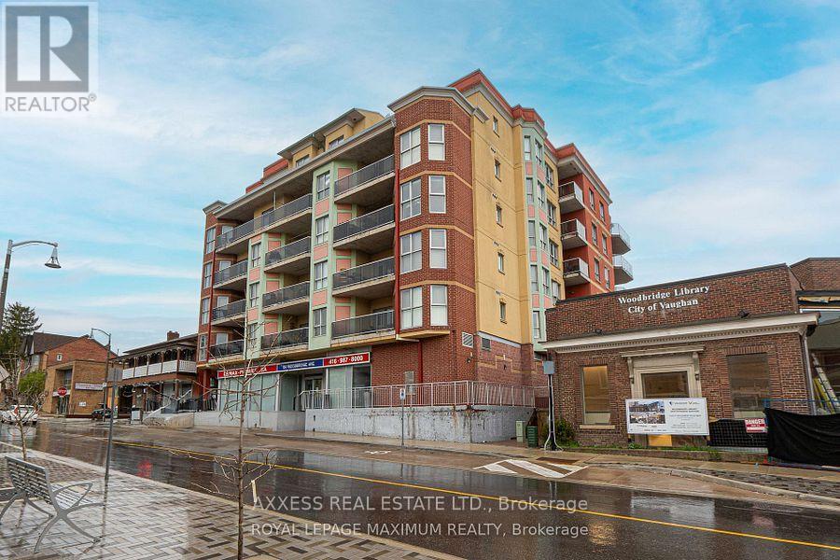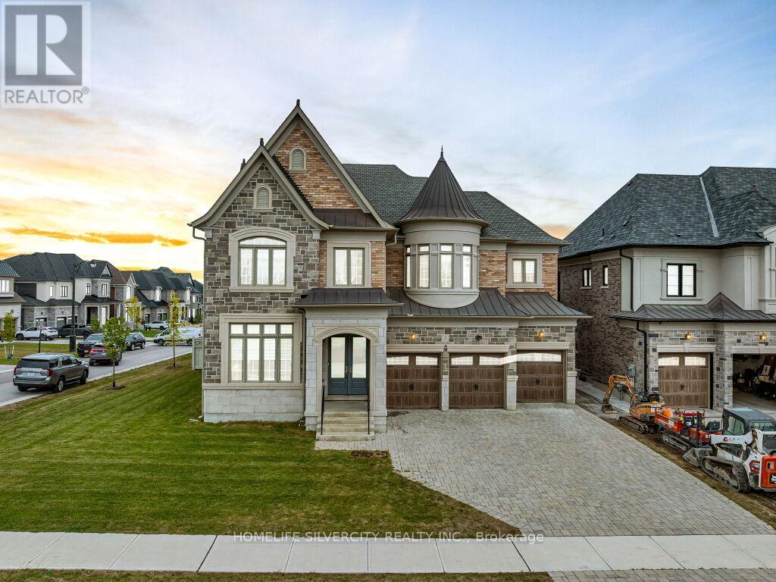- Houseful
- ON
- Vaughan
- Vellore Village
- 277 Chatfield Dr S
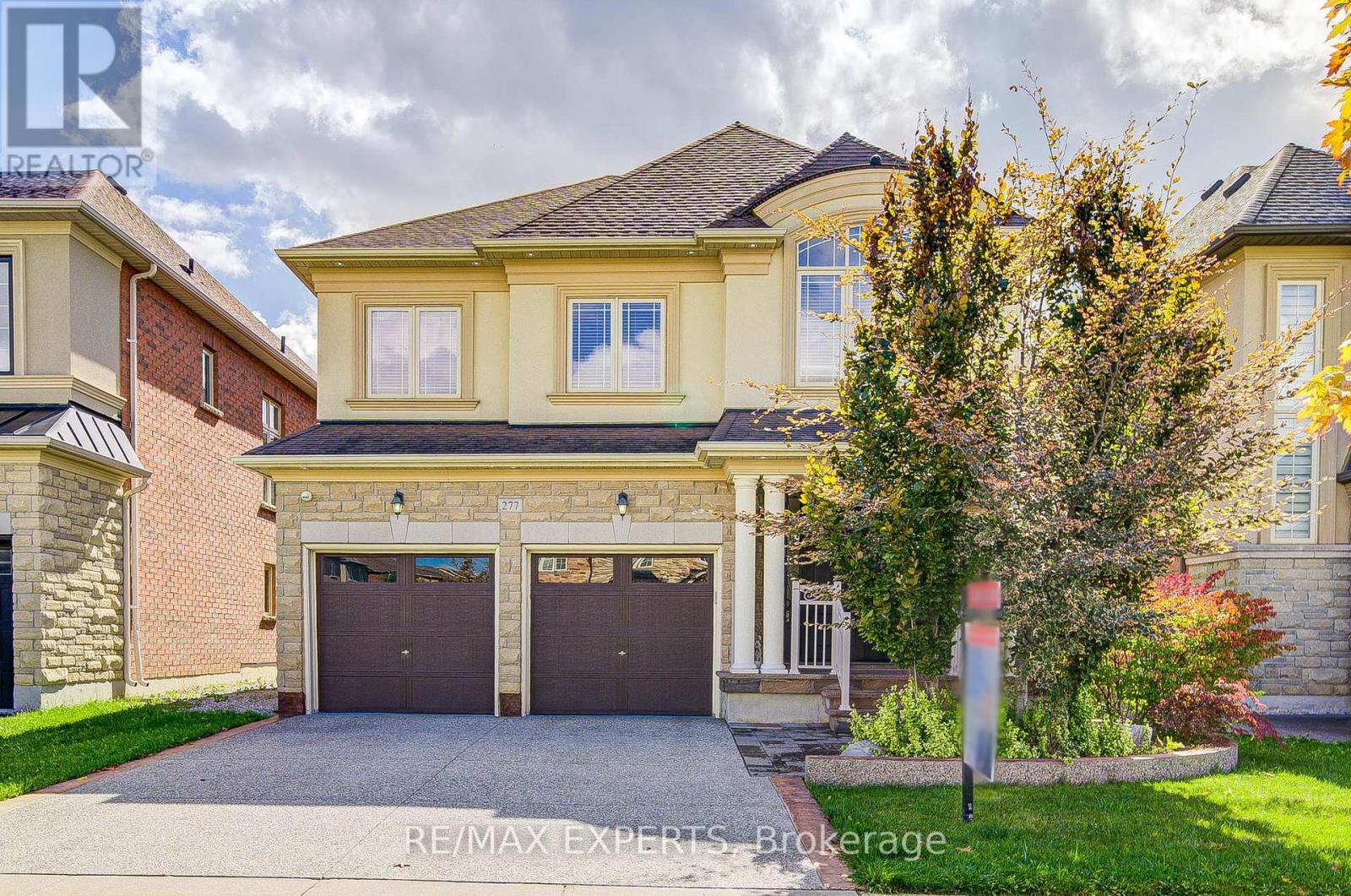
Highlights
Description
- Time on Housefulnew 15 hours
- Property typeSingle family
- Neighbourhood
- Median school Score
- Mortgage payment
Prime Location in Vellore Village! This stunning home offers 4 spacious bedrooms, a den/office, and 5 bathrooms, making it perfect for growing families or professionals. The fully professionally finished basement features a family TV room and heated floors in the bathroom, creating the ultimate space for relaxation and entertainment. Built with durable stone, stucco, and brick, this home is designed to last. Enjoy your own private oasis in the professionally landscaped backyard, complete with a beautiful Cedar Wood Gazebo. With a stone concrete driveway, a two-car garage, and a total of 4 parking spots, convenience is key. Located minutes from Vaughan Mills Mall, Canada's Wonderland, top-rated schools, parks, sports courts, and public transit. This home is in a highly sought-after area with everything you need just steps away. Whether you're a first-time homebuyer, looking to upgrade, or seeking an investment in today's market, this home has it all. Don't miss the chance to see it in person! Join us at the Open House on October 4th, 11th and 18th from 2 PM to 5 PM. Coffee and a walkthrough awaits you! (id:63267)
Home overview
- Cooling Central air conditioning
- Heat source Natural gas
- Heat type Forced air
- Sewer/ septic Sanitary sewer
- # total stories 2
- Fencing Fully fenced, fenced yard
- # parking spaces 4
- Has garage (y/n) Yes
- # full baths 4
- # half baths 1
- # total bathrooms 5.0
- # of above grade bedrooms 4
- Flooring Hardwood, laminate, concrete
- Has fireplace (y/n) Yes
- Subdivision Vellore village
- Lot desc Landscaped
- Lot size (acres) 0.0
- Listing # N12436334
- Property sub type Single family residence
- Status Active
- 3rd bedroom 3.35m X 3.05m
Level: 2nd - Office 3.35m X 2.75m
Level: 2nd - 2nd bedroom 3.66m X 3.05m
Level: 2nd - Primary bedroom 4.57m X 5.49m
Level: 2nd - 4th bedroom 5.49m X 3.05m
Level: 2nd - Family room 7.93m X 8.53m
Level: Basement - Bathroom 1.52m X 3.03m
Level: Basement - Cold room 1.52m X 3.35m
Level: Basement - Den 2.44m X 3.04m
Level: Basement - Kitchen 3.66m X 3.35m
Level: Ground - Dining room 4.27m X 3.66m
Level: Ground - Living room 3.36m X 6.1m
Level: Ground - Eating area 2.74m X 3.66m
Level: Ground - Laundry 3.35m X 1.83m
Level: Ground
- Listing source url Https://www.realtor.ca/real-estate/28933382/277-chatfield-drive-s-vaughan-vellore-village-vellore-village
- Listing type identifier Idx

$-4,640
/ Month

