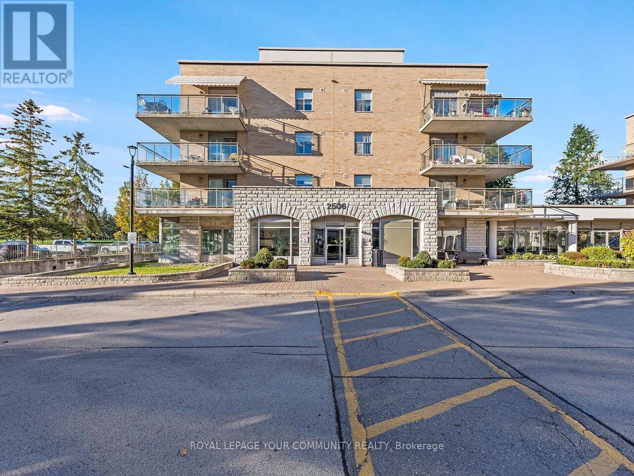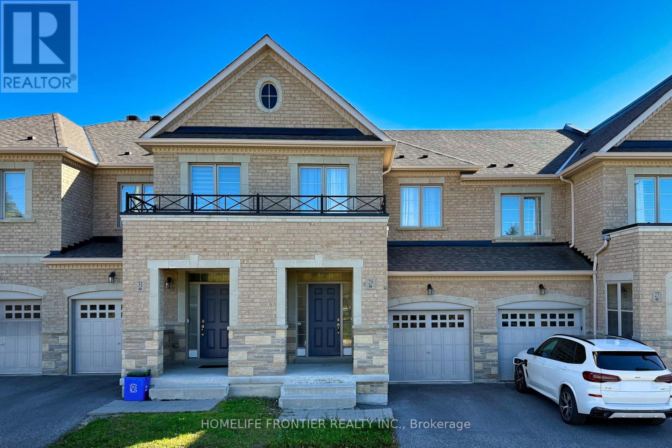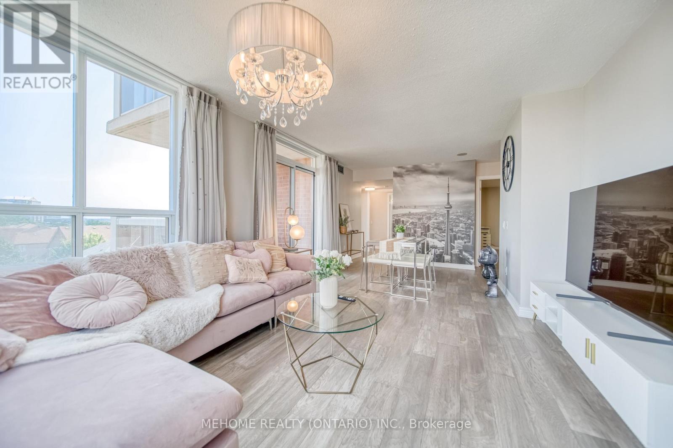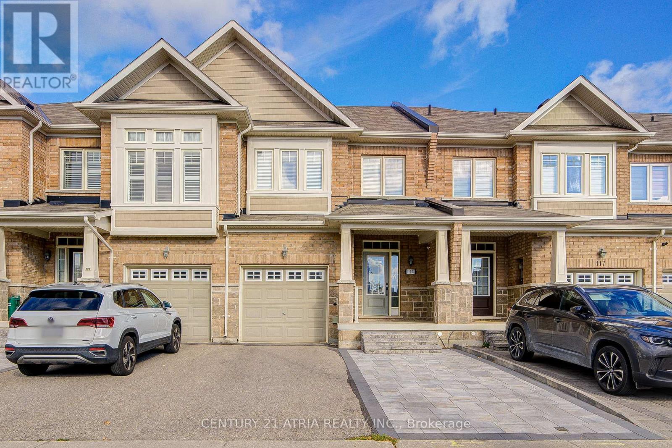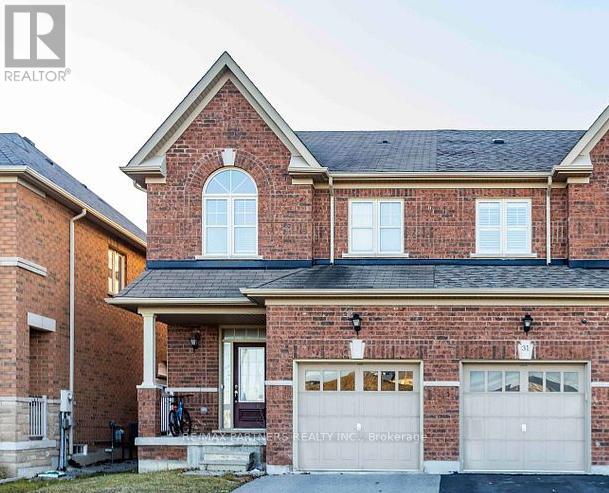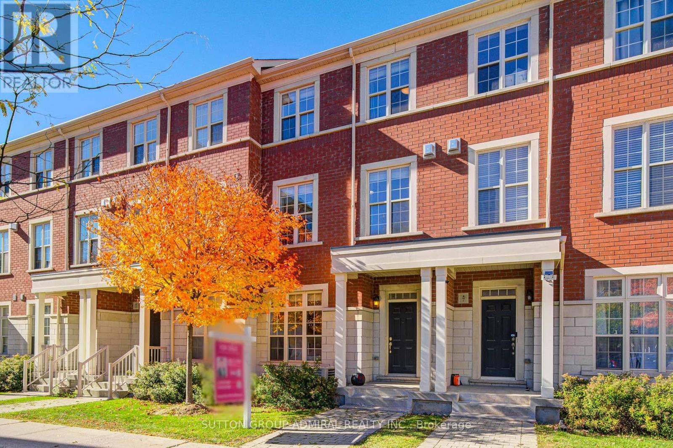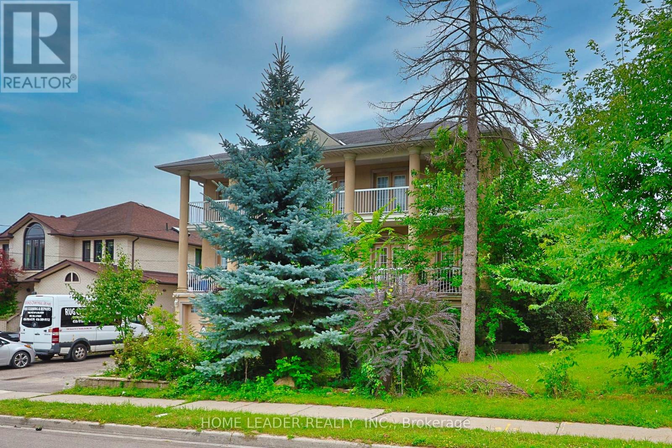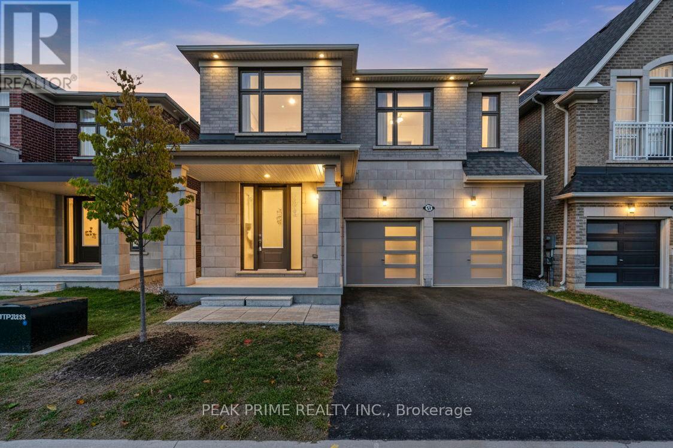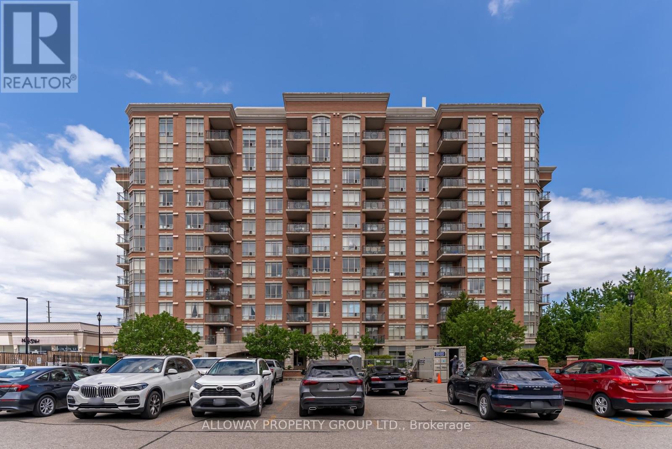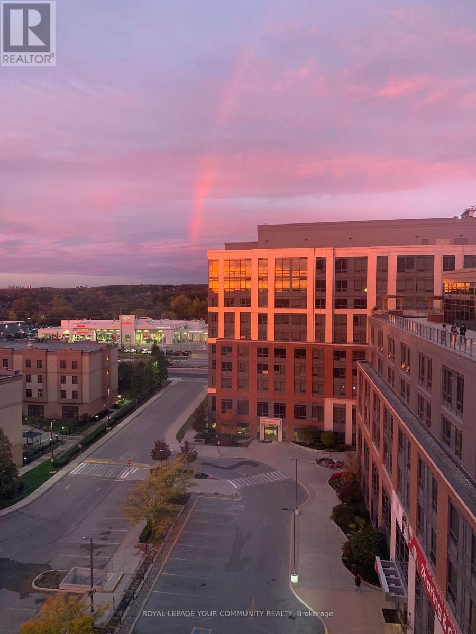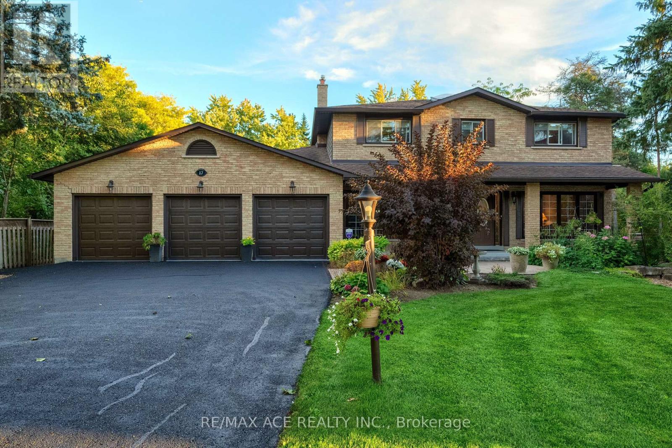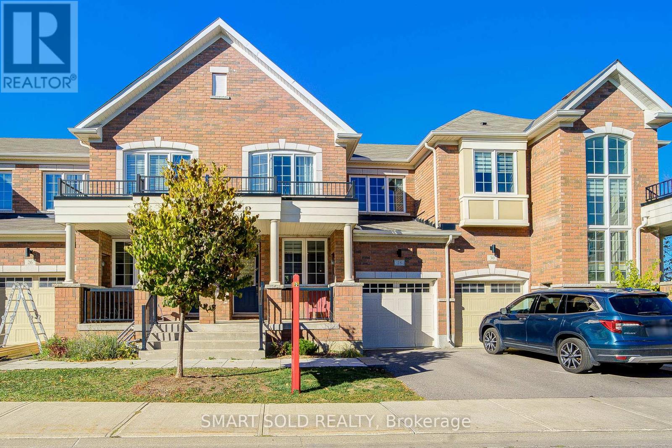
Highlights
Description
- Time on Housefulnew 9 hours
- Property typeSingle family
- Neighbourhood
- Median school Score
- Mortgage payment
Luxurious Andrin Built Townhouse(Approx. 2,000 Sq Ft)In Sought-After Patterson Upper Thornhill! This Bright, Open-Concept Home Features 9' Smooth Ceilings On the Main Floor, And A Dream Eat-In Kitchen With Granite Countertops, Upgraded Cabinetry, Large Centre Island, And Stainless Steel Appliances. The Elegant Oak Staircase With Metal Balusters Leads To Three Spacious Bedrooms, Including a Large Primary With Walk-In Closet and Spa-Like Ensuite Featuring A Freestanding Tub. The Second And Third Bedrooms Are Equally Impressive, With Ample Closet Space And Large Windows For Natural Light. Convenient 2nd-Floor Laundry. Professionally Finished Basement With Pot Lights, Large Recreation Area, And Ample Storage. Direct Garage Access. Close To Top-Rated Schools(St. Theresa of Lisieux Catholic Hs & Herber H.Carnegie Ps), Parks, Transit, Shopping, And All Amenities. (id:63267)
Home overview
- Cooling Central air conditioning
- Heat source Natural gas
- Heat type Forced air
- Sewer/ septic Sanitary sewer
- # total stories 2
- # parking spaces 2
- Has garage (y/n) Yes
- # full baths 2
- # half baths 1
- # total bathrooms 3.0
- # of above grade bedrooms 3
- Flooring Ceramic, laminate, hardwood
- Subdivision Patterson
- Directions 2191825
- Lot size (acres) 0.0
- Listing # N12468948
- Property sub type Single family residence
- Status Active
- Primary bedroom 3.61m X 4.27m
Level: 2nd - 2nd bedroom 3.05m X 3.51m
Level: 2nd - 3rd bedroom 3.05m X 3.05m
Level: 2nd - Bathroom 1.98m X 1.46m
Level: 2nd - Laundry 2.47m X 1.8m
Level: 2nd - Utility 7.62m X 2.36m
Level: Basement - Utility 6.53m X 4.57m
Level: Basement - Family room 3.7m X 6m
Level: Main - Kitchen 4.38m X 2.94m
Level: Main - Bathroom 1.62m X 1.22m
Level: Main - Living room 2.29m X 1.83m
Level: Main - Dining room 3.7m X 6m
Level: Main
- Listing source url Https://www.realtor.ca/real-estate/29003933/28-avonmore-trail-vaughan-patterson-patterson
- Listing type identifier Idx

$-2,807
/ Month

