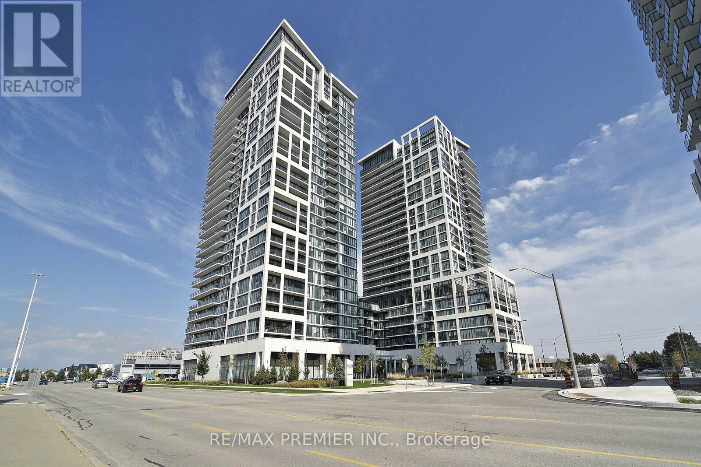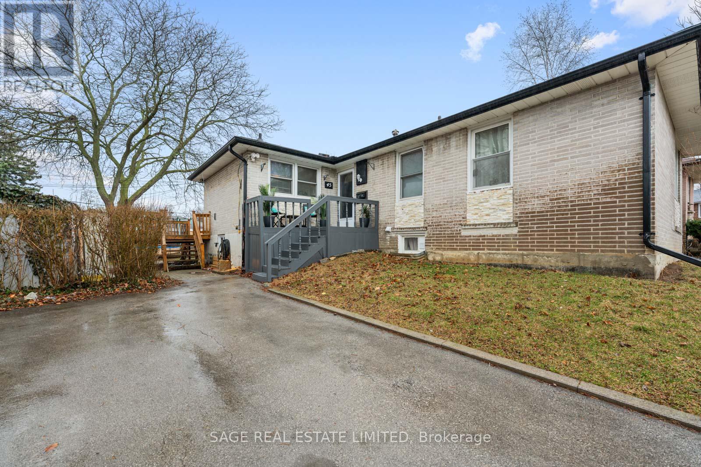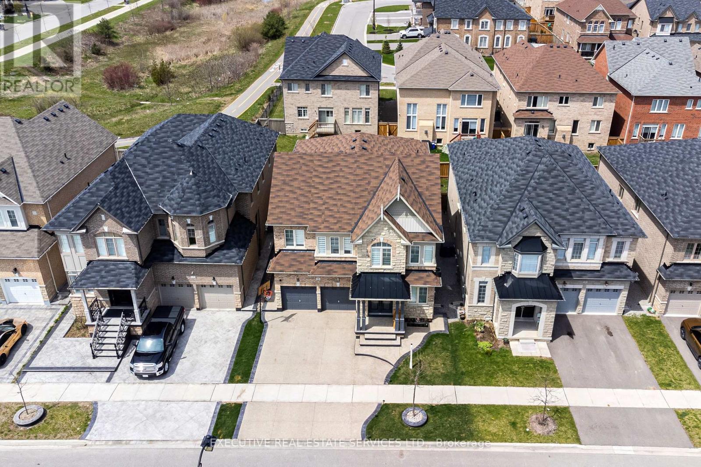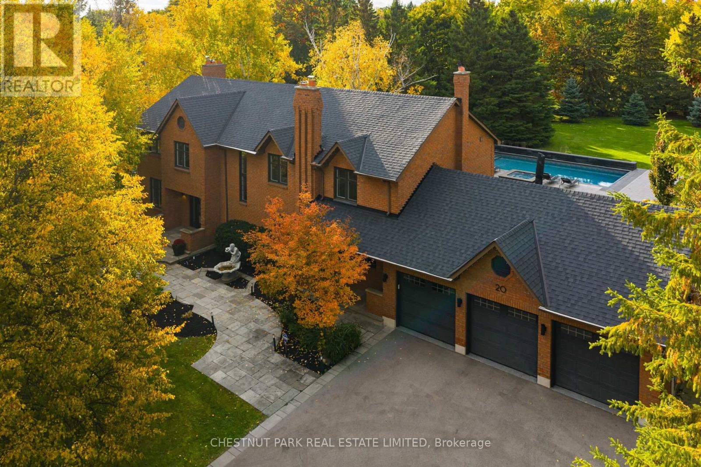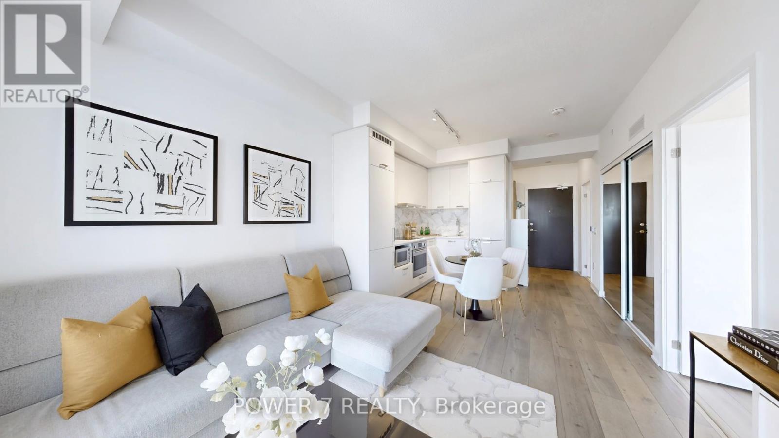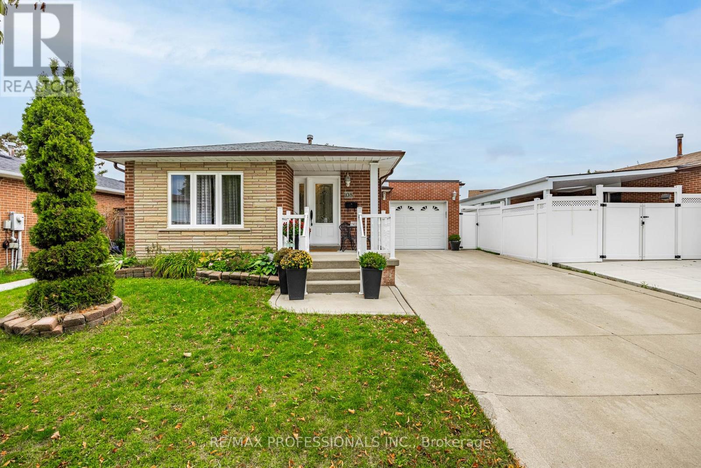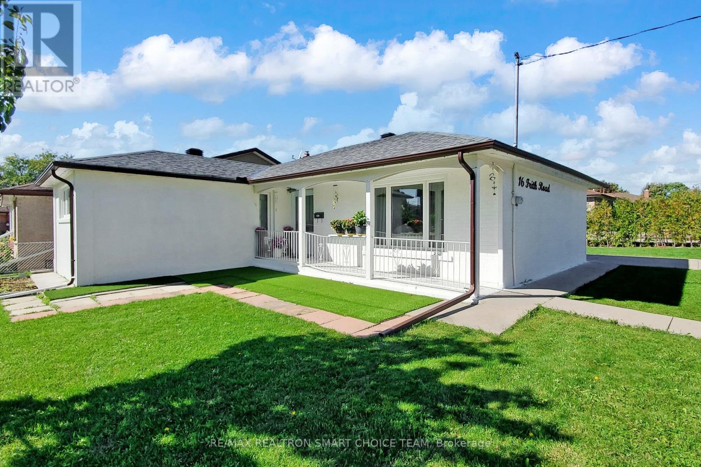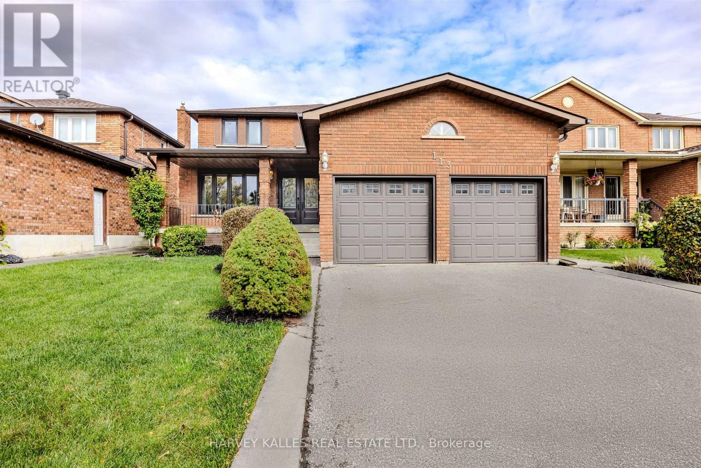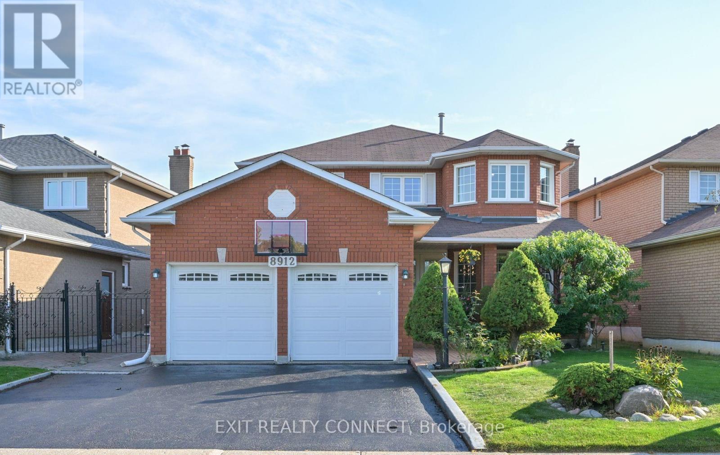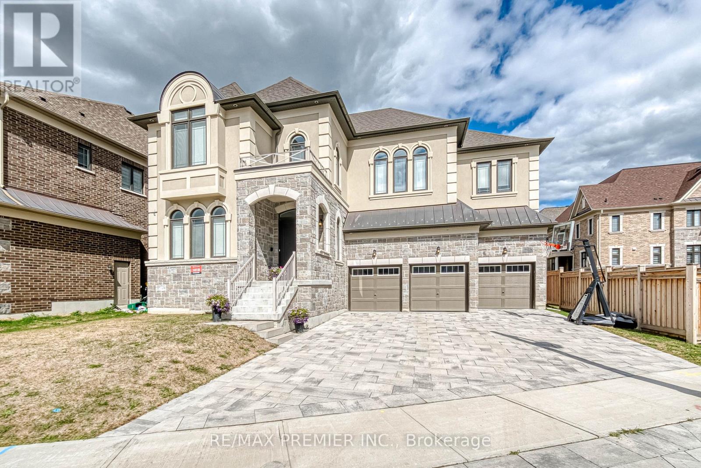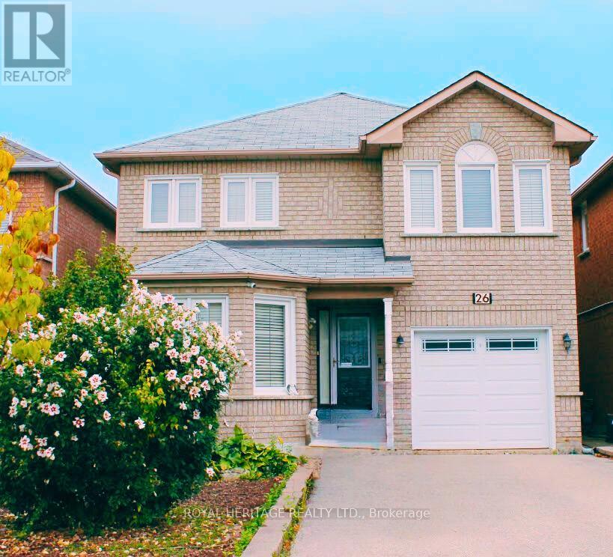- Houseful
- ON
- Vaughan
- Islington Woods
- 28 Bridgend Ct S
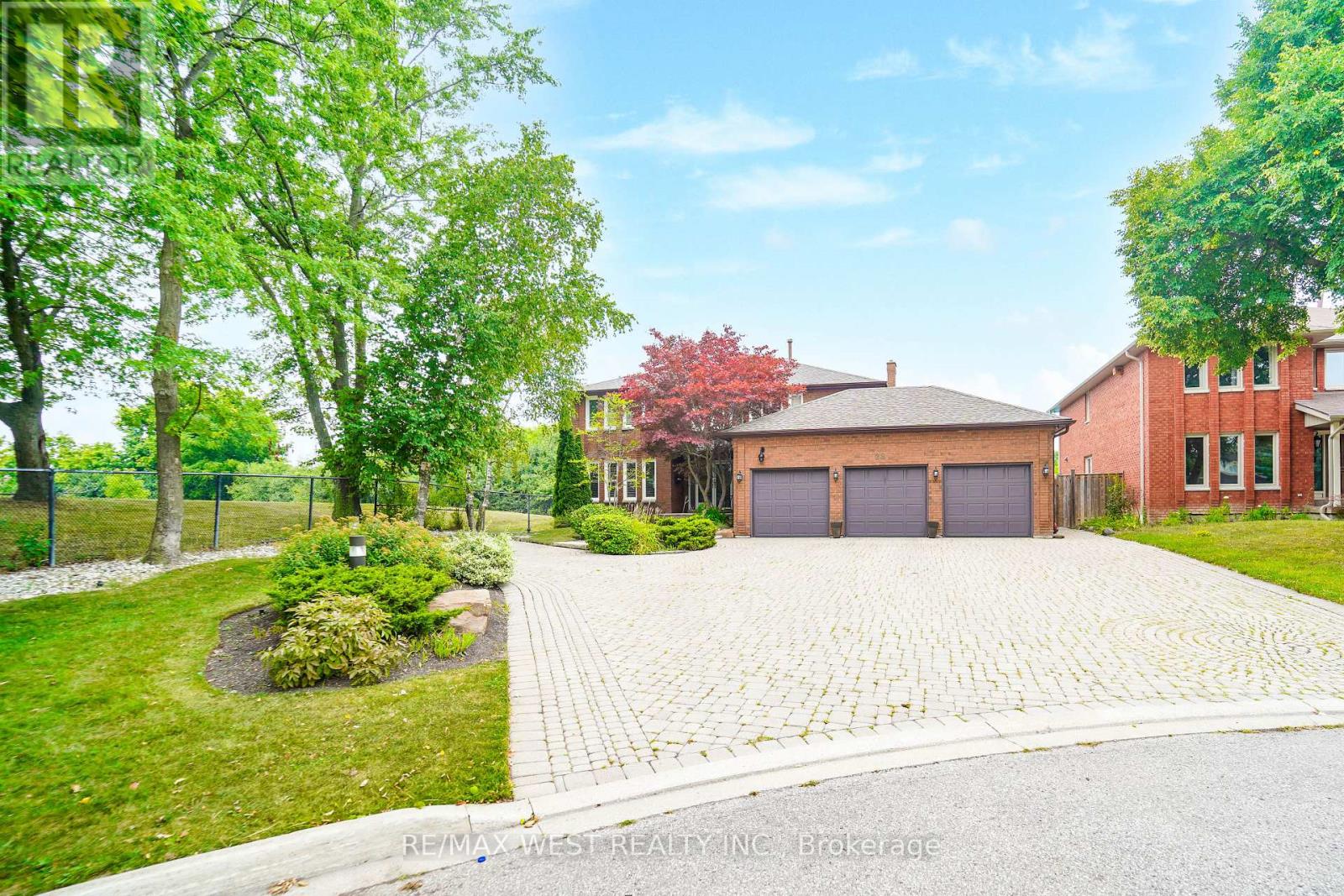
Highlights
Description
- Time on Housefulnew 10 hours
- Property typeSingle family
- Neighbourhood
- Median school Score
- Mortgage payment
Rarely offered, this custom-built executive home is nestled in one of the most coveted Vaughan locations and at the end of a quiet dead-end court, siding onto a private park and backing onto a forested ravine with stunning sunset views. Impeccably maintained by the original owner, this home offers unmatched privacy and is perfect for those who love to entertain indoors and out, featuring a terraced patio, in-ground pool, large backyard, and lush green space. The spacious layout includes large bedrooms, renovated bathrooms, and a main-floor office that can be converted into a bedroom or opened to the family room for flexible living. A fully finished basement apartment with a separate entrance provides excellent in-law or rental potential. Additional highlights include parking for 10+ vehicles, a triple heated garage with custom storage system, a cabana with heated change room and 3-piece bath, and outdoor speakers. Located minutes from Highways 407/400/401/427, Pearson Airport, Vaughan Metropolitan subway, Cortellucci Vaughan Hospital, and the areas best schools, restaurants, and shopsthis is a rare opportunity to own a private retreat in a prime Vaughan location. (id:63267)
Home overview
- Cooling Central air conditioning
- Heat source Natural gas
- Heat type Forced air
- Has pool (y/n) Yes
- Sewer/ septic Sanitary sewer
- # total stories 2
- # parking spaces 13
- Has garage (y/n) Yes
- # full baths 3
- # half baths 1
- # total bathrooms 4.0
- # of above grade bedrooms 4
- Flooring Hardwood
- Subdivision Islington woods
- Lot size (acres) 0.0
- Listing # N12325722
- Property sub type Single family residence
- Status Active
- Bedroom 5.23m X 4.13m
Level: 2nd - Bedroom 4.08m X 3.68m
Level: 2nd - Bedroom 4.08m X 3.58m
Level: 2nd - Primary bedroom 6.13m X 4.13m
Level: 2nd - Recreational room / games room 7.53m X 6.98m
Level: Lower - Living room 6.03m X 3.98m
Level: Lower - Kitchen 11.41m X 5.33m
Level: Main - Living room 5.23m X 4.08m
Level: Main - Dining room 4.68m X 3.78m
Level: Main - Family room 6.13m X 4.03m
Level: Main - Office 4.08m X 3.08m
Level: Main
- Listing source url Https://www.realtor.ca/real-estate/28692743/28-bridgend-court-s-vaughan-islington-woods-islington-woods
- Listing type identifier Idx

$-6,813
/ Month

