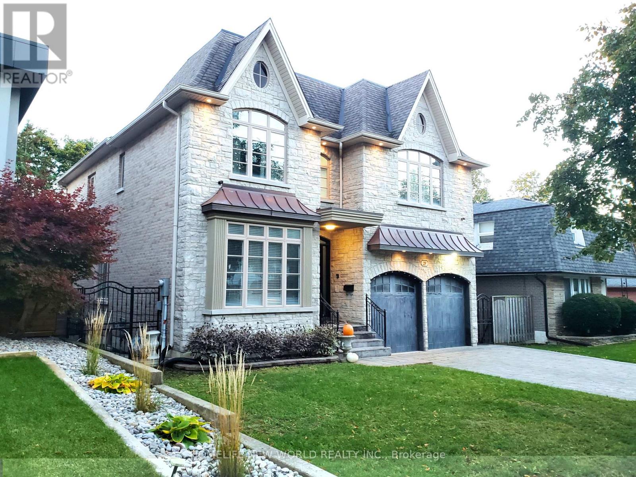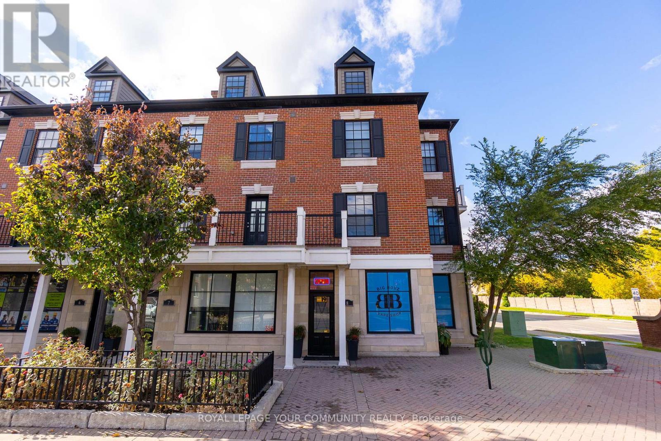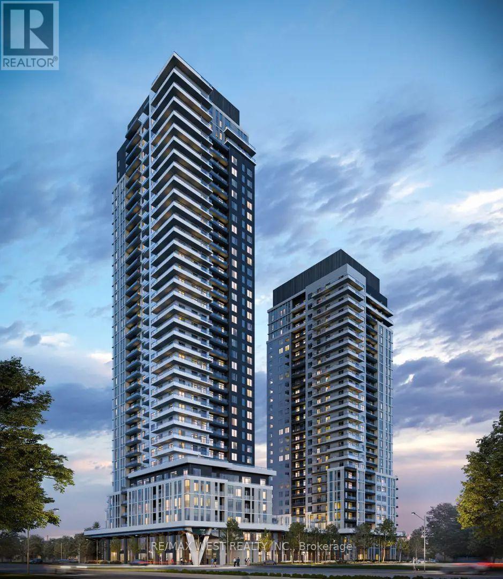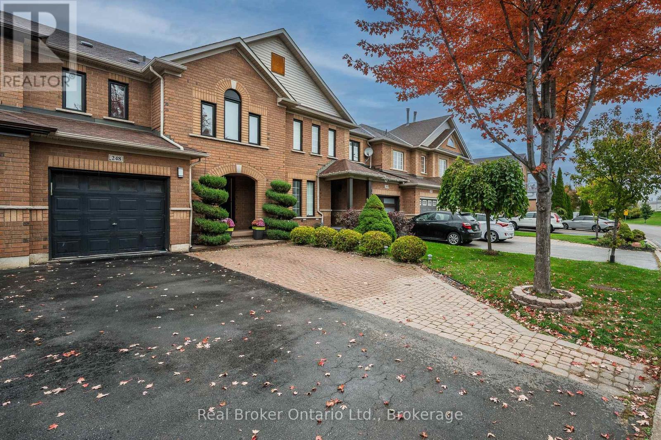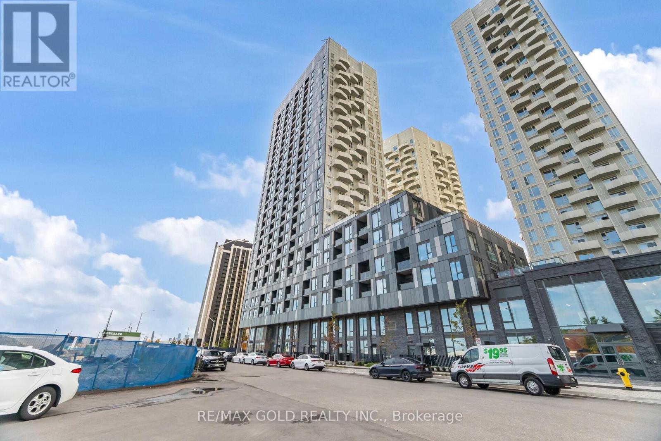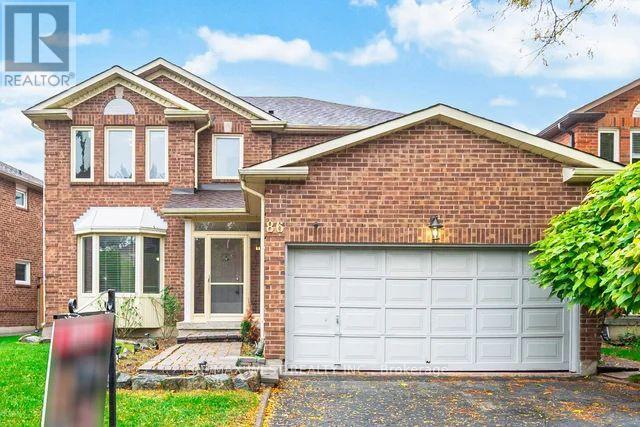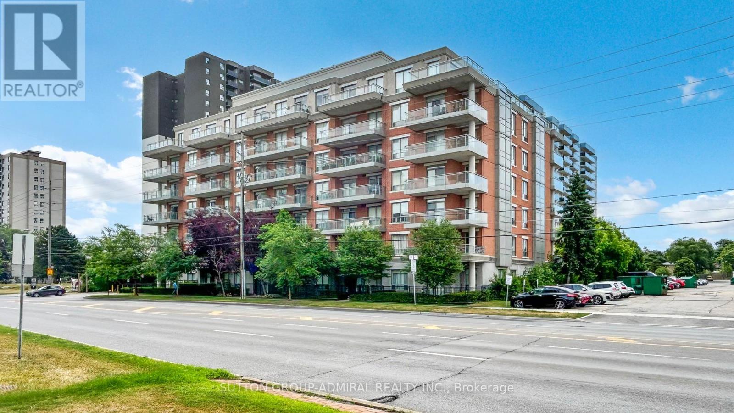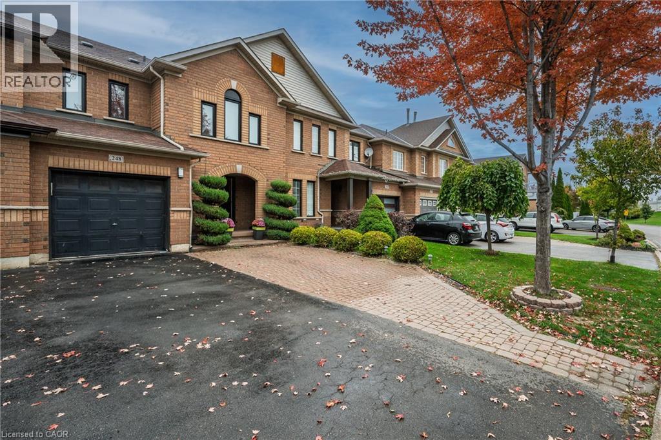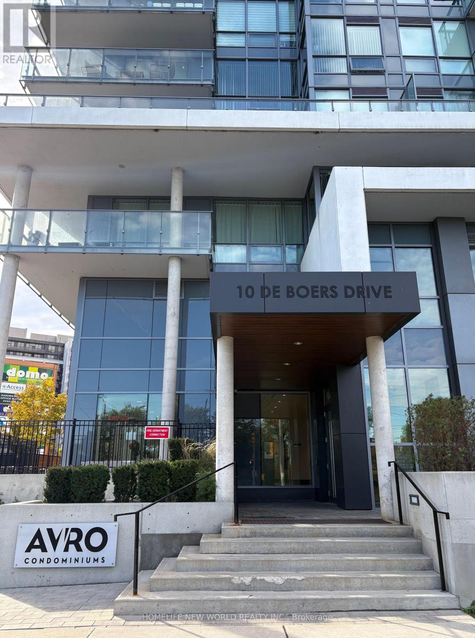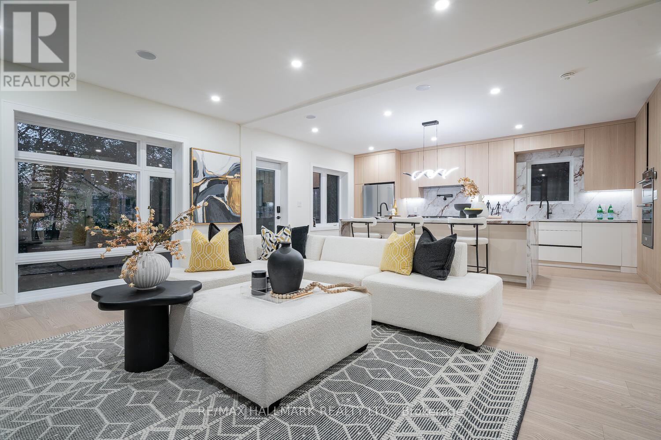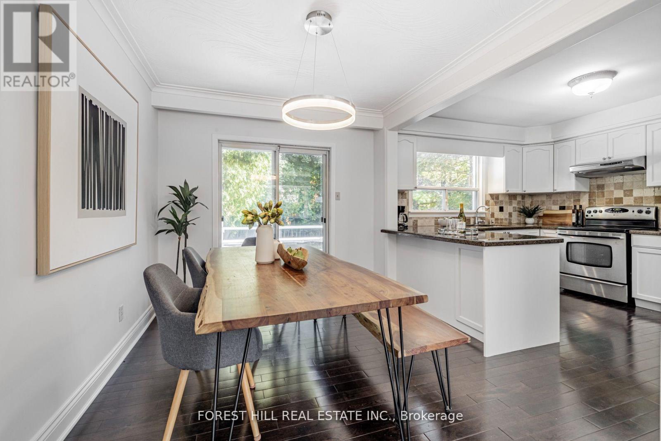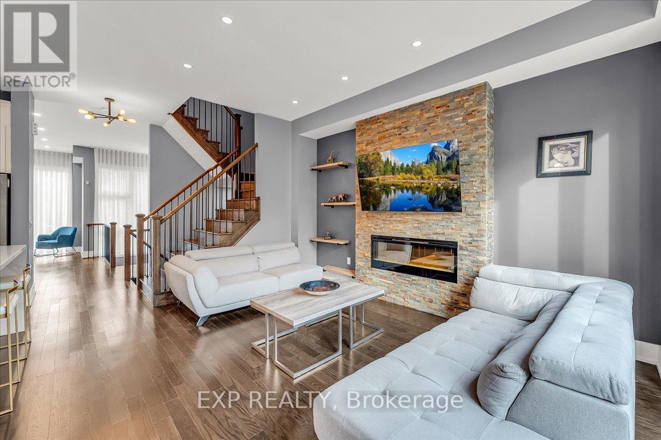
Highlights
Description
- Time on Houseful68 days
- Property typeSingle family
- Neighbourhood
- Median school Score
- Mortgage payment
Call It Home! This modern & stylish executive freehold townhouse is tucked into the prestigious Bathurst & Rutherford community and offers the perfect balance of luxury and everyday comfort. Sitting on a premium lot backing onto ravine, the home boasts an extended deck and private backyard ideal for morning coffee, summer barbecues, or simply enjoying the peaceful green views. Inside, you'll find a bright open-concept layout with soaring 10 ceilings on the main floor and 9 ceilings upstairs, creating an airy, spacious feel throughout. The finished walk-out lower level adds even more living space with direct yard access perfect for a guest suite, home office, gym, or media room. No detail was overlooked with $$$ spent on upgrades: hardwood floors, an upgraded kitchen with high-end appliances, quartz counters & custom cabinetry, and beautifully finished bathrooms. Located just steps from top schools, parks, shopping, restaurants, transit, and major highways, this home offers not only style but unbeatable convenience. A rare find in a highly sought-after neighborhood, Offered fully furnished just bring your suitcase and move in! (id:63267)
Home overview
- Cooling Central air conditioning
- Heat source Natural gas
- Heat type Forced air
- Sewer/ septic Sanitary sewer
- # total stories 2
- # parking spaces 2
- Has garage (y/n) Yes
- # full baths 3
- # half baths 1
- # total bathrooms 4.0
- # of above grade bedrooms 3
- Flooring Hardwood, ceramic
- Subdivision Patterson
- Directions 1900437
- Lot size (acres) 0.0
- Listing # N12321488
- Property sub type Single family residence
- Status Active
- Primary bedroom 4.87m X 3.53m
Level: 2nd - 3rd bedroom 3.04m X 2.74m
Level: 2nd - 2nd bedroom 3.16m X 3.04m
Level: 2nd - Recreational room / games room 6.46m X 4.87m
Level: Basement - Dining room 5.48m X 3.56m
Level: Main - Family room 4.87m X 3.96m
Level: Main - Kitchen 3.92m X 2.43m
Level: Main - Living room 5.48m X 3.56m
Level: Main - Eating area 2.86m X 2.83m
Level: Main
- Listing source url Https://www.realtor.ca/real-estate/28683587/28-crestridge-drive-vaughan-patterson-patterson
- Listing type identifier Idx

$-4,077
/ Month

