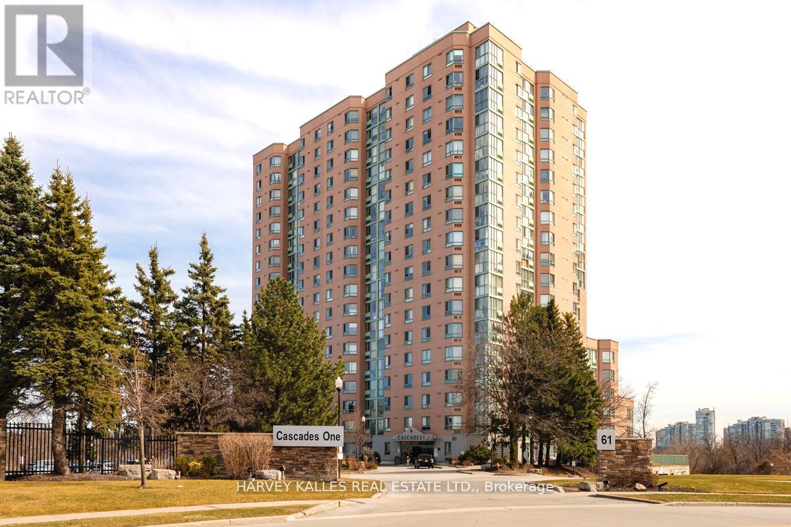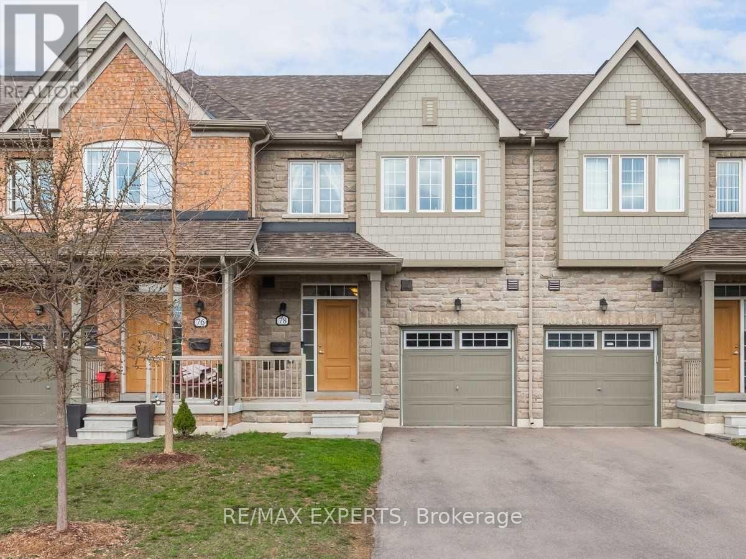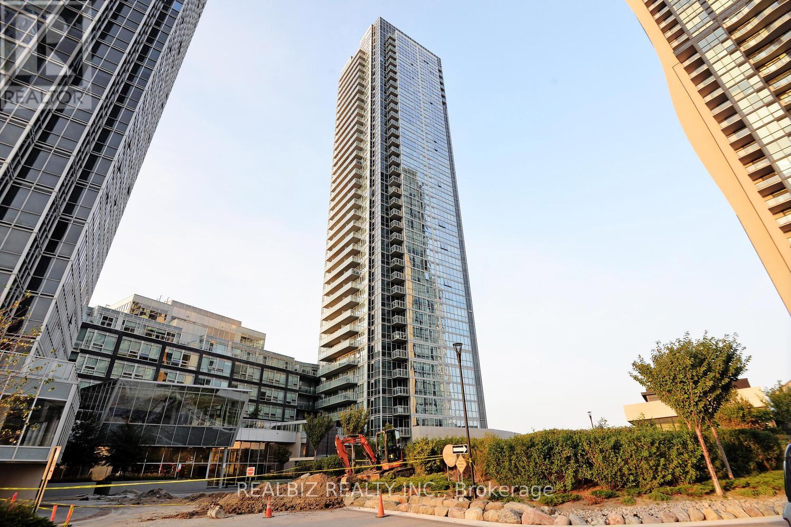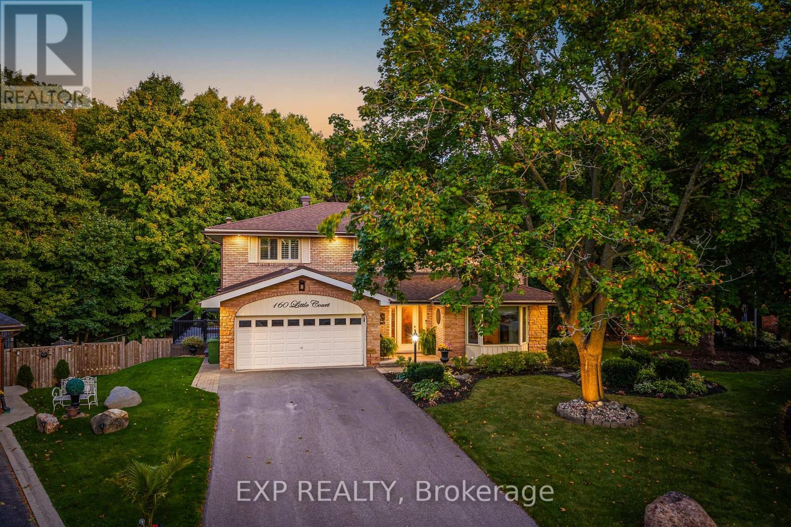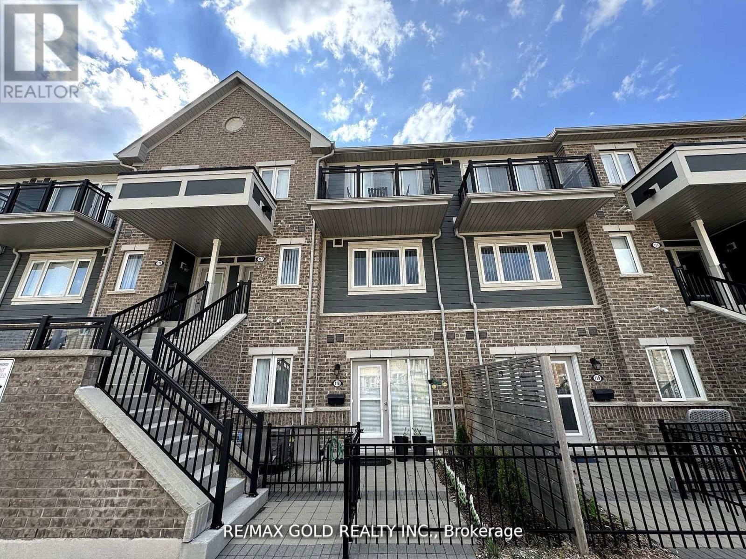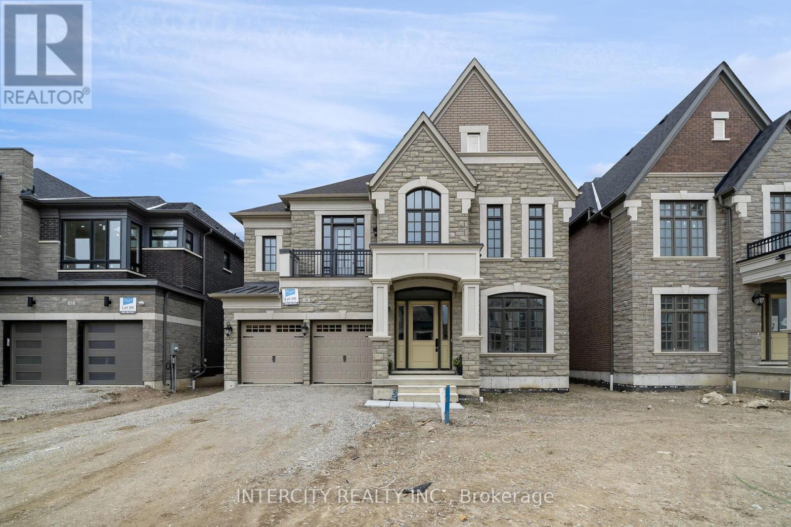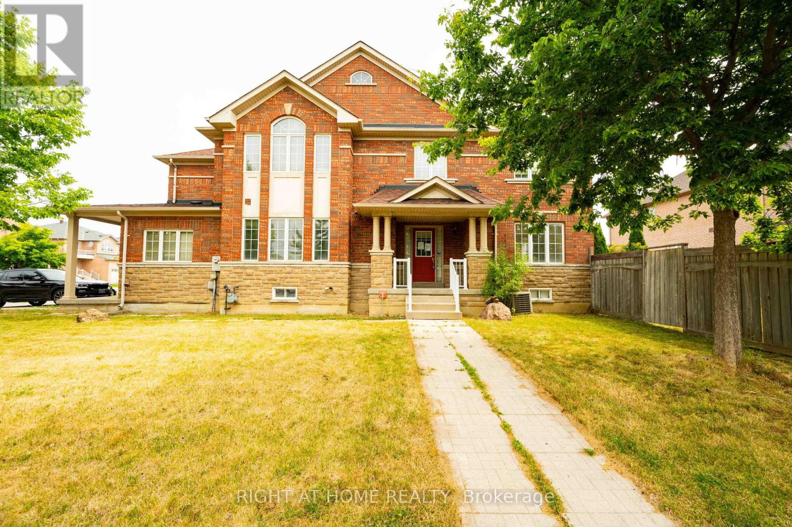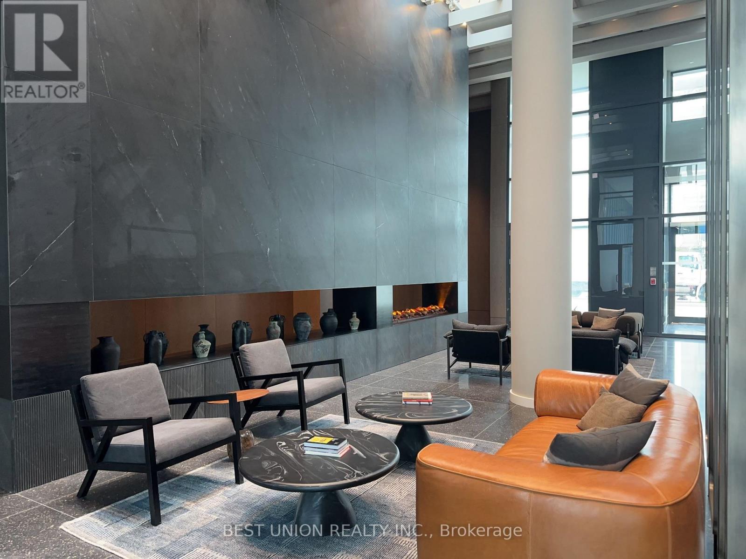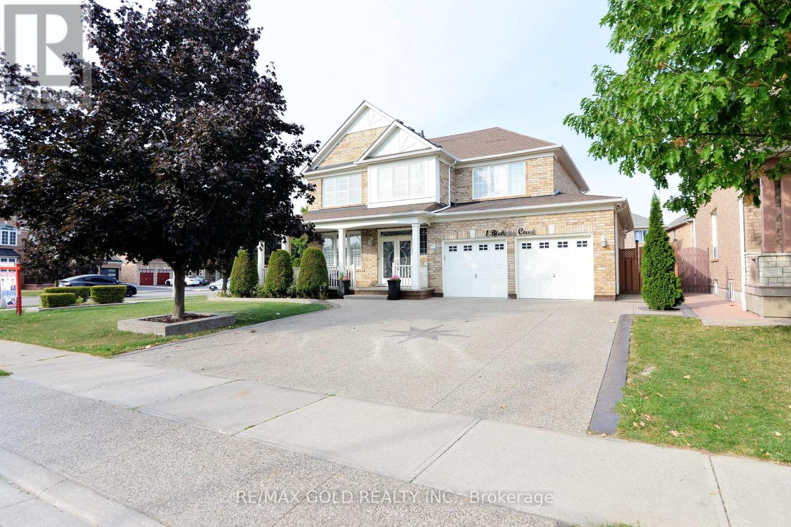- Houseful
- ON
- Vaughan
- Sonoma Heights
- 28 Timberwood Dr
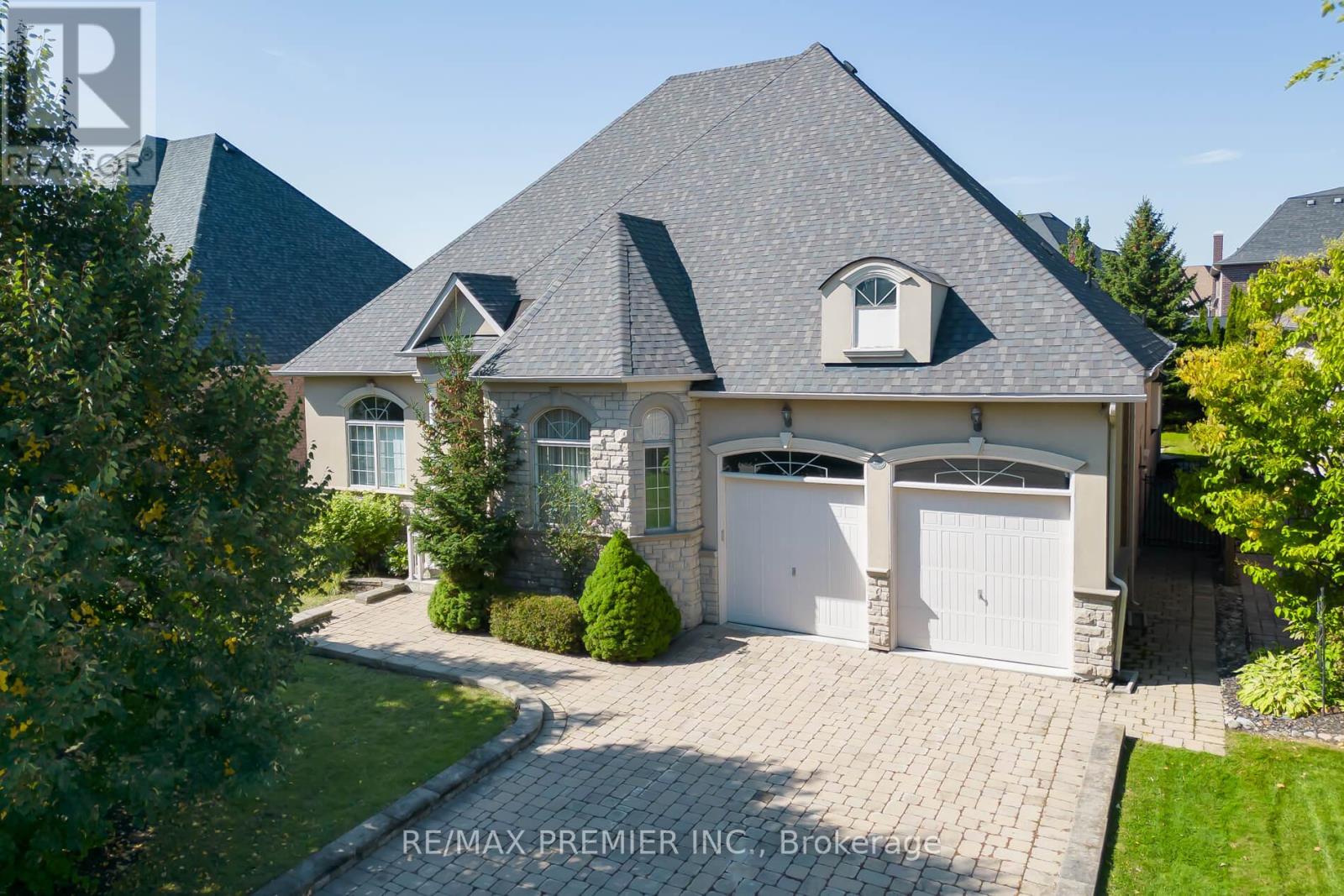
Highlights
Description
- Time on Housefulnew 2 hours
- Property typeSingle family
- StyleBungalow
- Neighbourhood
- Median school Score
- Mortgage payment
This approximately 3409 sq. ft. as per MPAC, large Bungalow with 3450 sq. ft. unfinished huge basement for your own design, is situated on a large pool-size lot 68.19 x 146.82 lot. In a high-demand location of Kleinburg within walking distance to the Historic Kleinburg Village, McMichael Gallery, numerous Restaurants, Shops, Parks, walking and Bike Trails. Interior pride of ownership with original owners, cathedral ceilings in the entrance, 9-foot smooth ceilings, and hardwood floors throughout. Open concept layout with large rooms for family gatherings, 4 bathrooms. Within walking distance to a large park, minutes to Church, Highways 27, 400, 407, & 15 minutes to the Airport. Marble & Granite throughout, quiet and nice neighbourhood. A rare opportunity. Shows 10++ Immaculate. Priced for the market. (id:63267)
Home overview
- Cooling Central air conditioning
- Heat source Natural gas
- Heat type Forced air
- Sewer/ septic Sanitary sewer
- # total stories 1
- # parking spaces 6
- Has garage (y/n) Yes
- # full baths 3
- # half baths 1
- # total bathrooms 4.0
- # of above grade bedrooms 4
- Flooring Hardwood, marble
- Community features Community centre
- Subdivision Sonoma heights
- Lot size (acres) 0.0
- Listing # N12422051
- Property sub type Single family residence
- Status Active
- 2nd bedroom 4.82m X 3.66m
Level: Main - 4th bedroom 3.87m X 3.37m
Level: Main - Dining room 4.68m X 13.52m
Level: Main - Living room 4.68m X 13.52m
Level: Main - Primary bedroom 6.47m X 7.13m
Level: Main - Family room 4.97m X 6.73m
Level: Main - Kitchen 6.08m X 4.26m
Level: Main - Eating area 4.66m X 5.04m
Level: Main - 3rd bedroom 3.72m X 3.58m
Level: Main
- Listing source url Https://www.realtor.ca/real-estate/28902578/28-timberwood-drive-vaughan-sonoma-heights-sonoma-heights
- Listing type identifier Idx

$-6,368
/ Month

