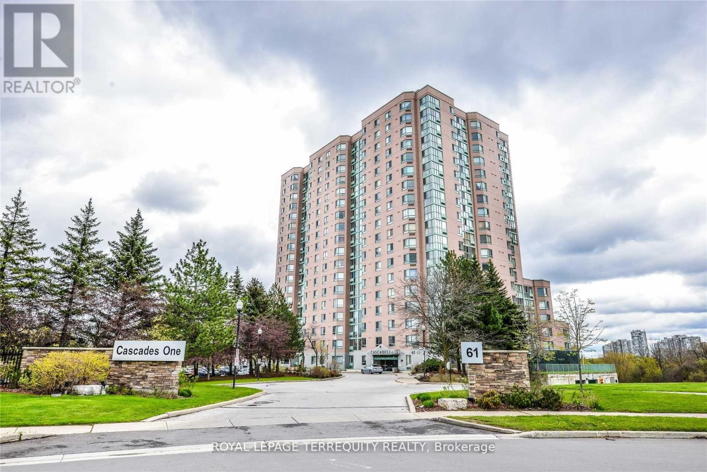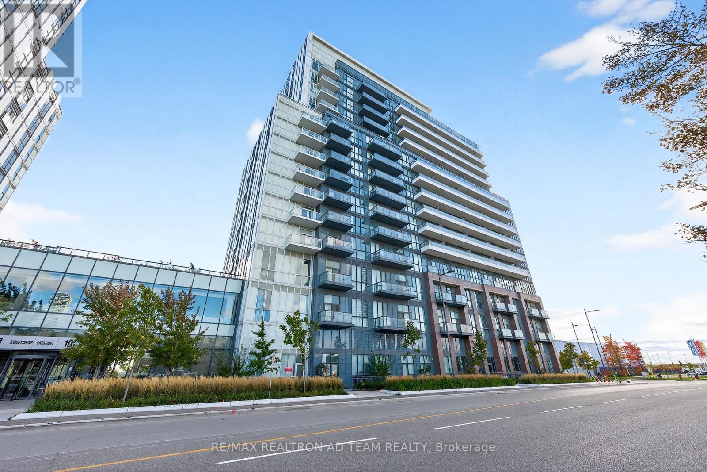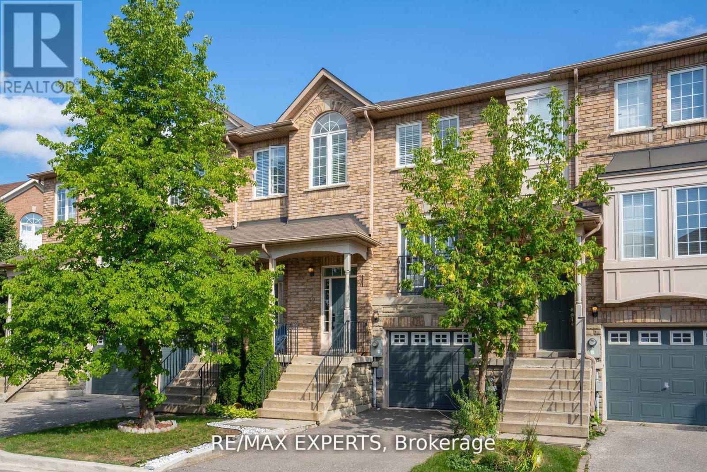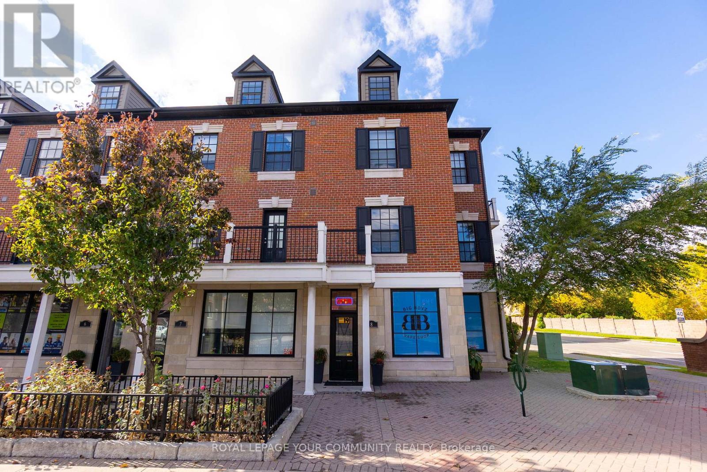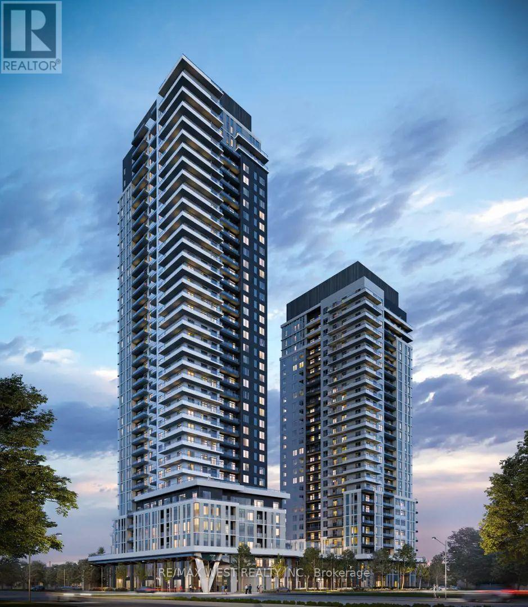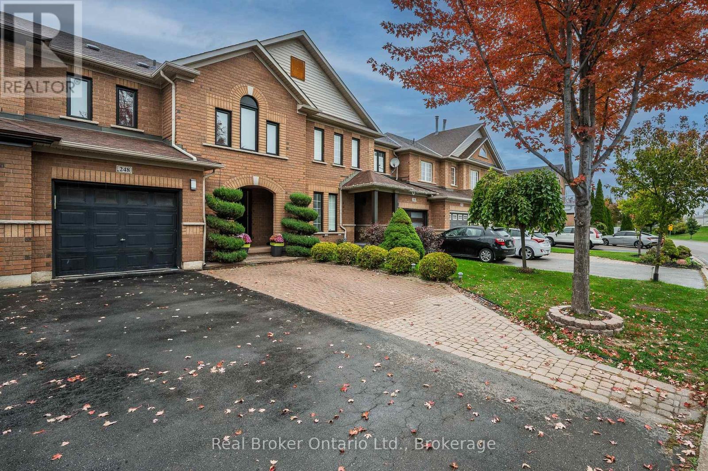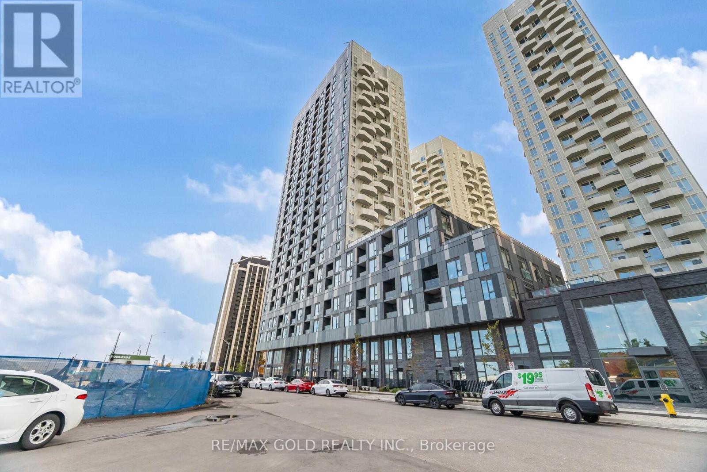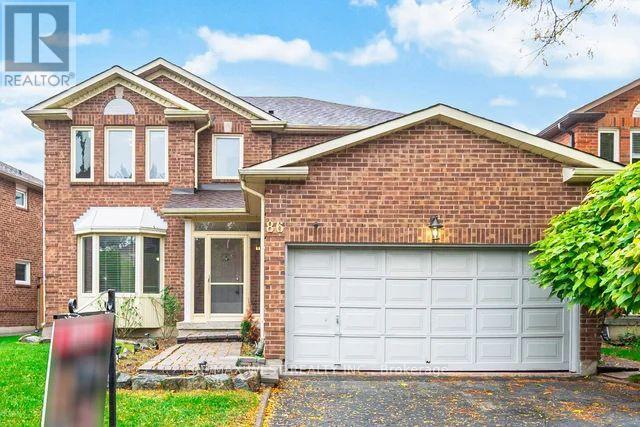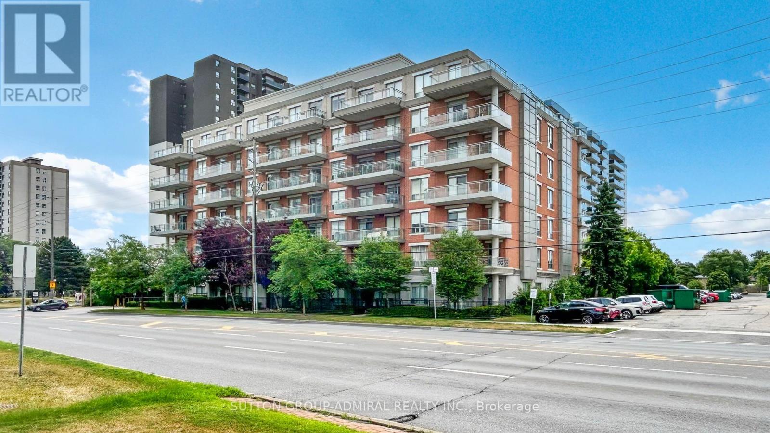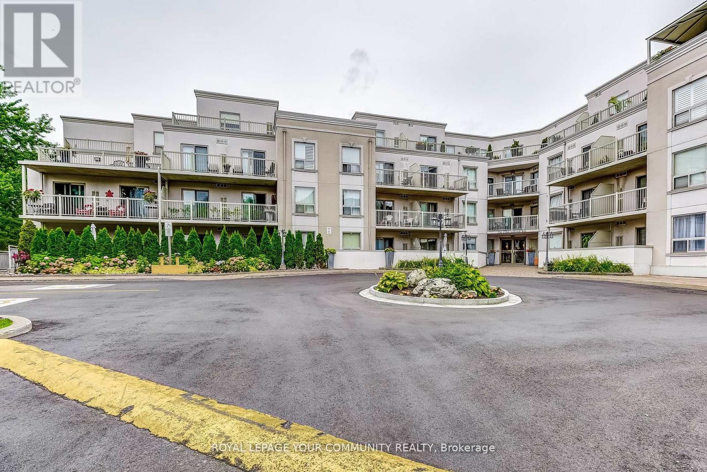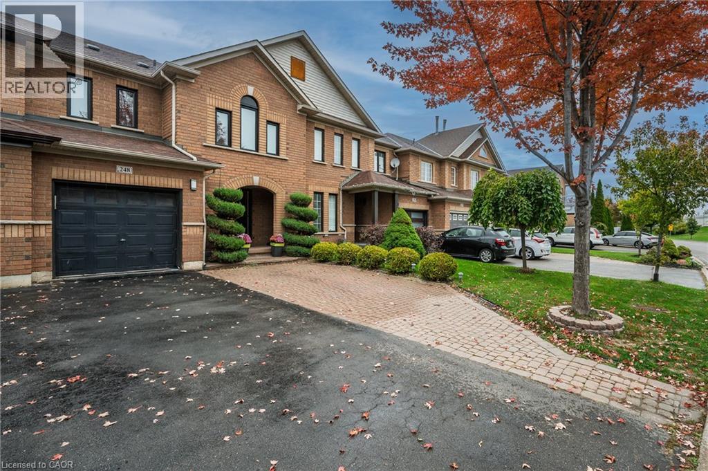- Houseful
- ON
- Vaughan
- Vaughan Corporate Centre
- 501 7890 Jane St
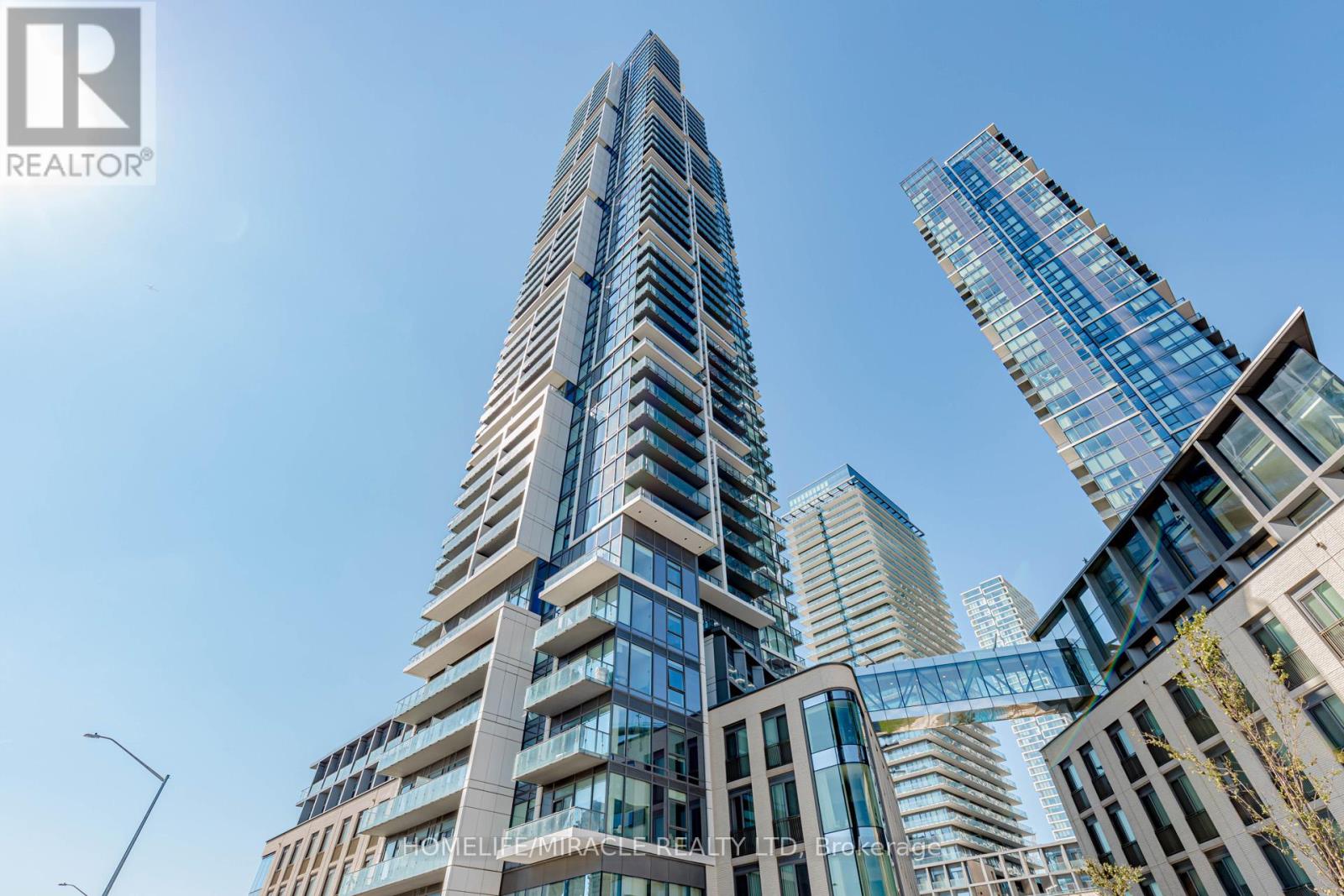
Highlights
Description
- Time on Houseful36 days
- Property typeSingle family
- Neighbourhood
- Median school Score
- Mortgage payment
Welcome to Transit City 5! This beautifully designed 1 bedroom + Den suite offers soaring ceilings and floor-to-ceiling windows that fill the home with natural light. The open-concept layout is ideal for modern living, featuring a sleek kitchen with built-in stainless steel appliances perfect for cooking and entertaining. The bedroom includes a closet, while the versatile den can serve as a home office or second bedroom. For added convenience, a locker located on the same floor provides extra storage. Residents enjoy access to exceptional amenities, including 24-hour concierge, a fully equipped fitness center with indoor running track, sauna and squash court, as well as a rooftop outdoor pool with lounge and dining areas. An indoor lounge and private dining room further enhance the lifestyle experience. Ideally located, this home is steps from the subway, public transit, shopping and dining. With quick access to Highways 400 and 407, and close to IKEA, Costco, Cineplex, Vaughan Mills, Wonderland and York University just a five-minute subway ride away commuting and entertainment are effortless. Bell high-speed internet is included. Don't miss the chance to live in one of Vaughan's most sought-after communities. (id:63267)
Home overview
- Cooling Central air conditioning
- Heat source Natural gas
- Heat type Forced air
- Has pool (y/n) Yes
- Has garage (y/n) Yes
- # full baths 1
- # total bathrooms 1.0
- # of above grade bedrooms 2
- Flooring Laminate
- Community features Pet restrictions, community centre
- Subdivision Vaughan corporate centre
- Lot size (acres) 0.0
- Listing # N12404079
- Property sub type Single family residence
- Status Active
- Living room 6.88m X 3.17m
Level: Main - Primary bedroom 3.91m X 2.87m
Level: Main - Kitchen 6.88m X 3.17m
Level: Main - Dining room 6.88m X 3.17m
Level: Main - Den 2.24m X 3.17m
Level: Main
- Listing source url Https://www.realtor.ca/real-estate/28863524/501-7890-jane-street-vaughan-vaughan-corporate-centre-vaughan-corporate-centre
- Listing type identifier Idx

$-649
/ Month

