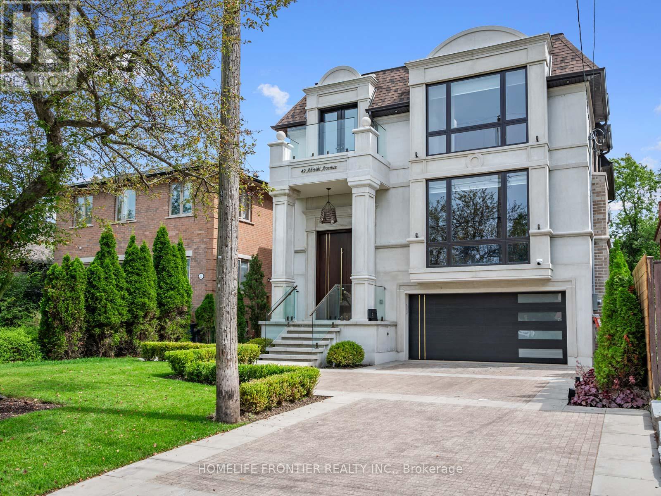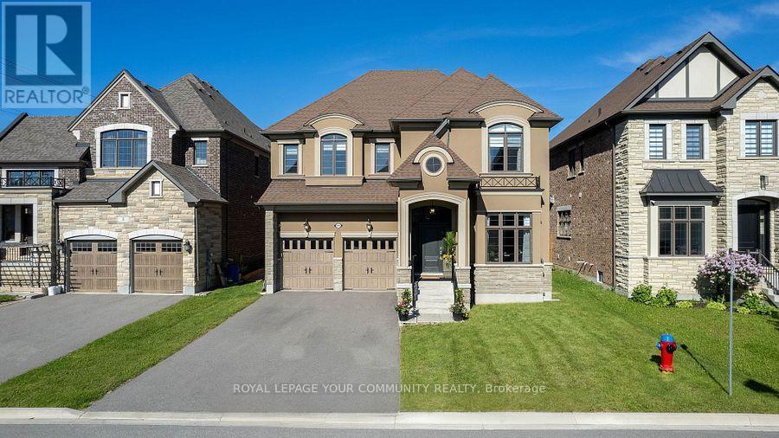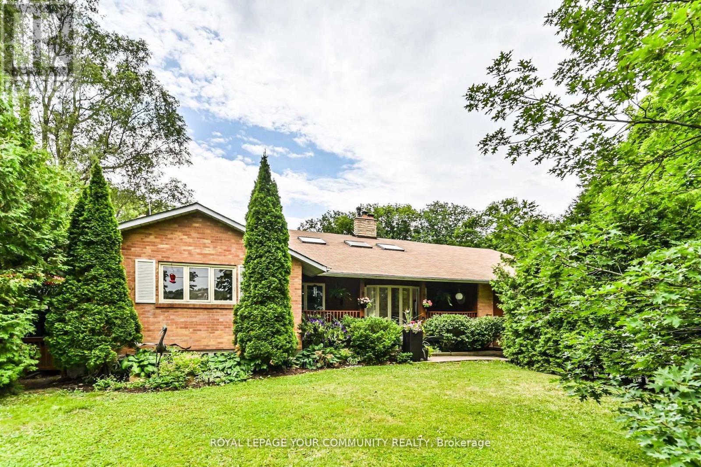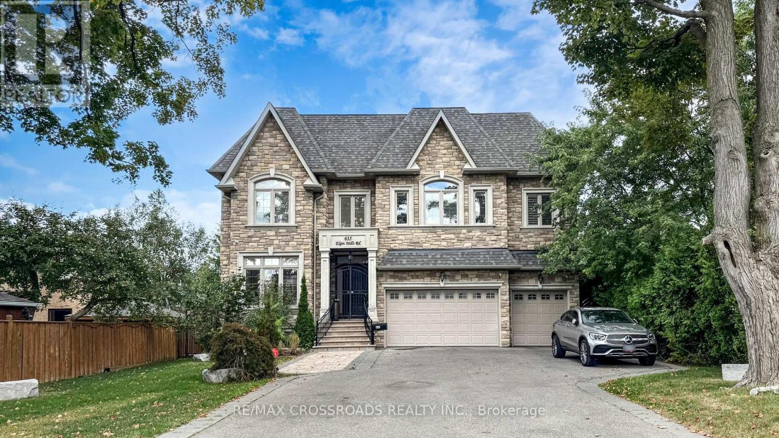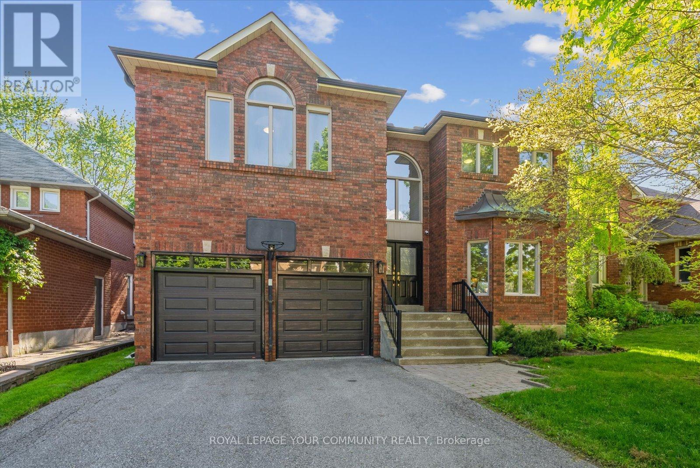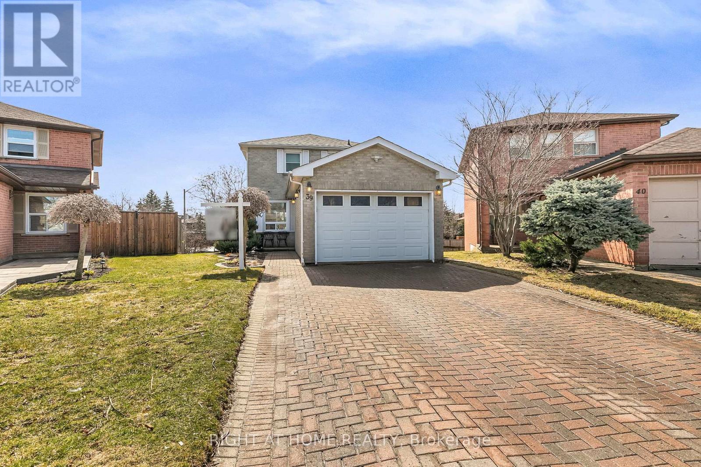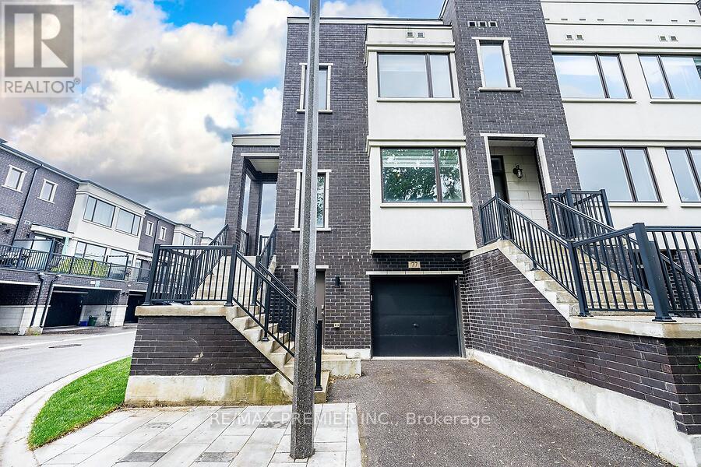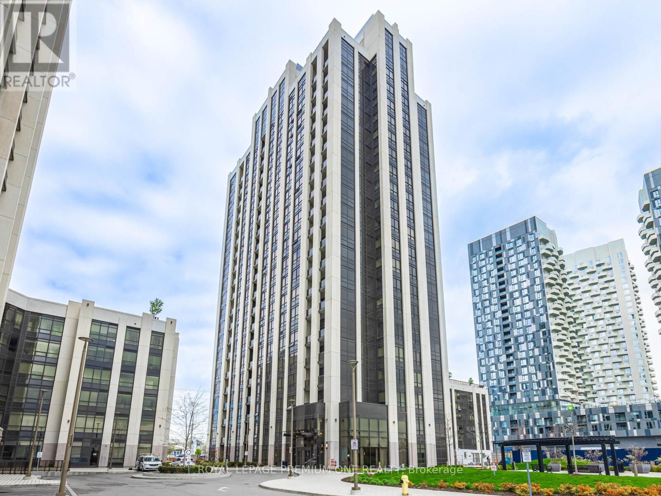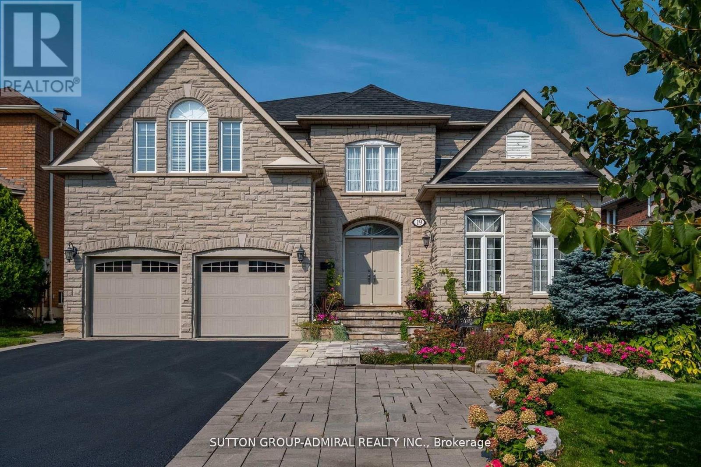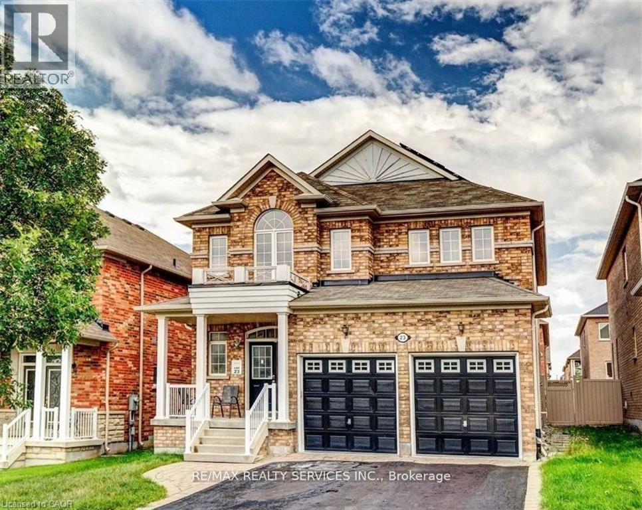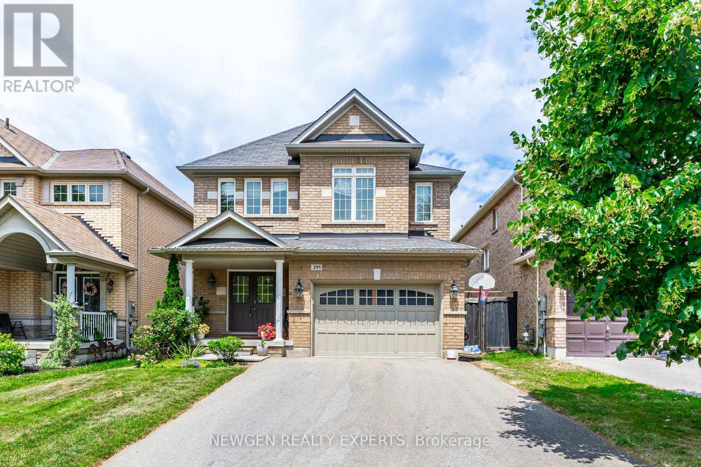
Highlights
Description
- Time on Houseful8 days
- Property typeSingle family
- Neighbourhood
- Median school Score
- Mortgage payment
Welcome to this rare, well-maintained detached home in the prestigious Patterson community, filled with natural sunlight and offering a spacious layout designed for both comfort and elegance. A grand double-door entry opens to an inviting foyer, leading to a main level with brand-new hardwood floors and stunning coffered ceilings in the living and dining areas. Freshly painted throughout, the home features four generously sized bedrooms with smooth ceilings and the convenience of an upstairs laundry room. Enjoy a large, private backyard perfect for family gatherings and outdoor living. Ideally located on a quiet street, just steps from Maple GO Station, Walmart, shops, schools, parks, and a library, with easy access to Vaughan Mills, Canadas Wonderland, golf courses, major highways, and the new Vaughan Hospital. Offering timeless charm in a sought-after neighborhood, this is an opportunity not to be missed (id:63267)
Home overview
- Cooling Central air conditioning
- Heat source Natural gas
- Heat type Forced air
- Sewer/ septic Sanitary sewer
- # total stories 2
- # parking spaces 5
- Has garage (y/n) Yes
- # full baths 2
- # half baths 1
- # total bathrooms 3.0
- # of above grade bedrooms 4
- Flooring Hardwood, ceramic
- Has fireplace (y/n) Yes
- Community features Community centre
- Subdivision Patterson
- Lot size (acres) 0.0
- Listing # N12368131
- Property sub type Single family residence
- Status Active
- 3rd bedroom 3.35m X 3.05m
Level: 2nd - Primary bedroom 3.81m X 4.83m
Level: 2nd - 4th bedroom 3.81m X 3.05m
Level: 2nd - Laundry 2.44m X 1.68m
Level: 2nd - 2nd bedroom 3.35m X 3.05m
Level: 2nd - Kitchen 3.05m X 3.05m
Level: Main - Eating area 3.05m X 3.05m
Level: Main - Dining room 5.49m X 3.35m
Level: Main - Living room 3.81m X 4.47m
Level: Main
- Listing source url Https://www.realtor.ca/real-estate/28785839/295-petticoat-road-vaughan-patterson-patterson
- Listing type identifier Idx

$-3,864
/ Month

