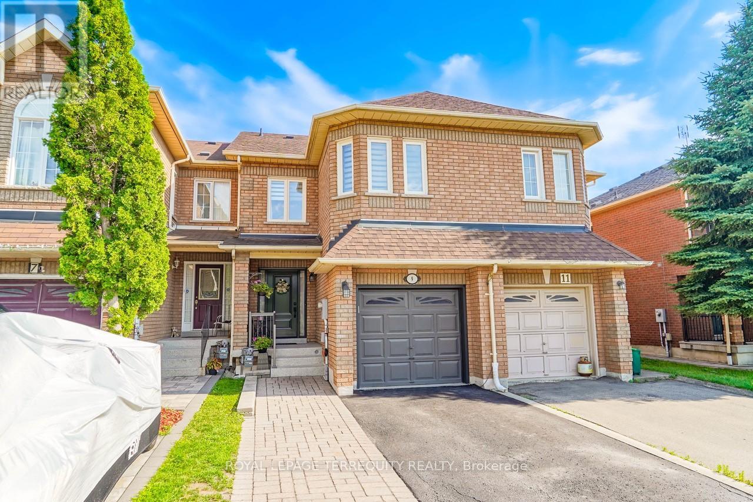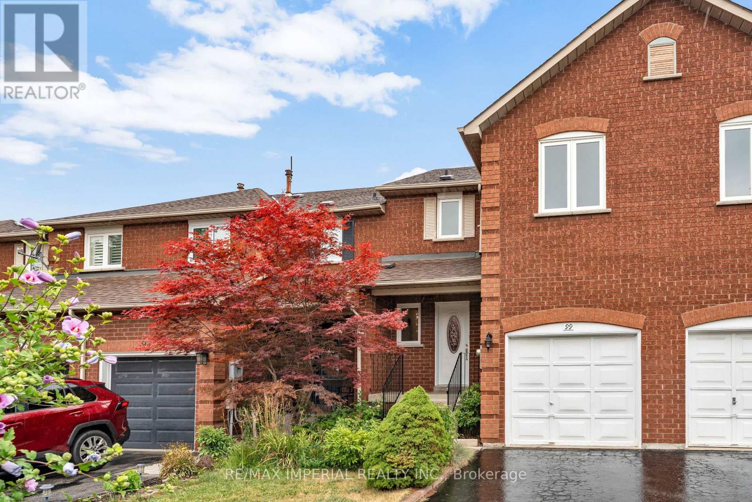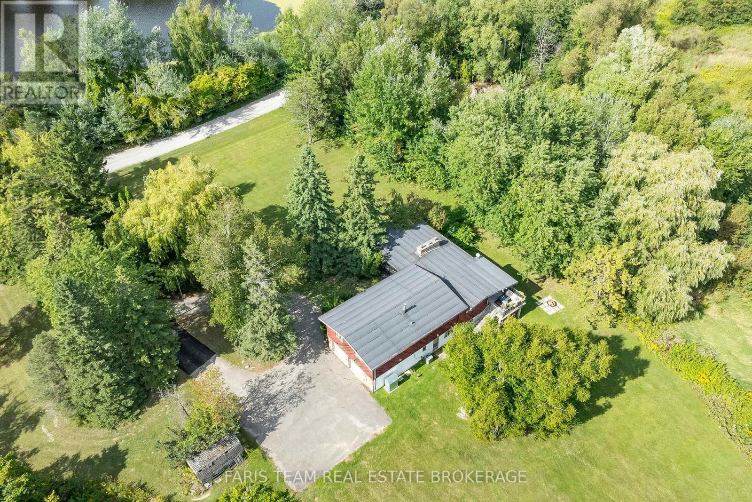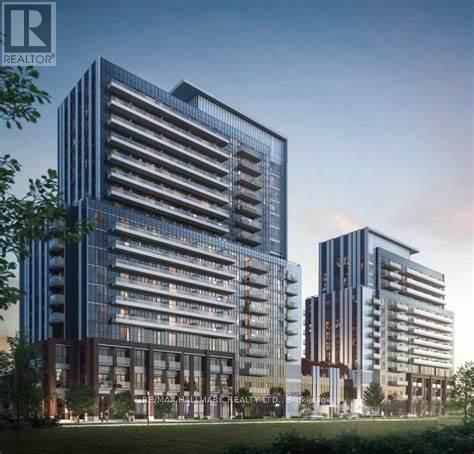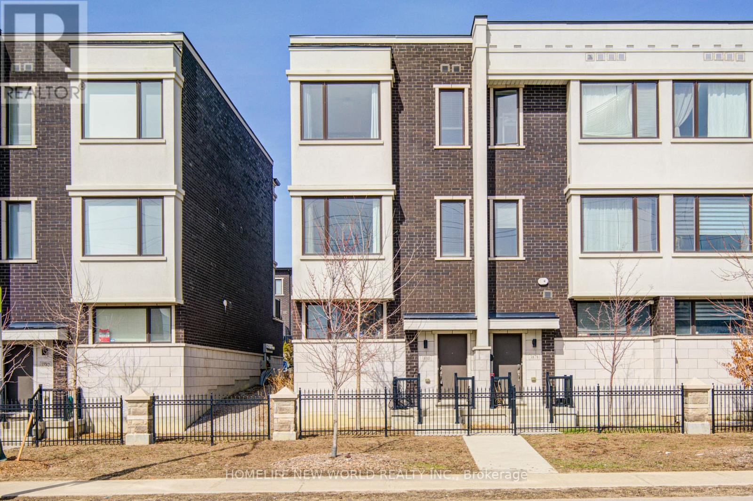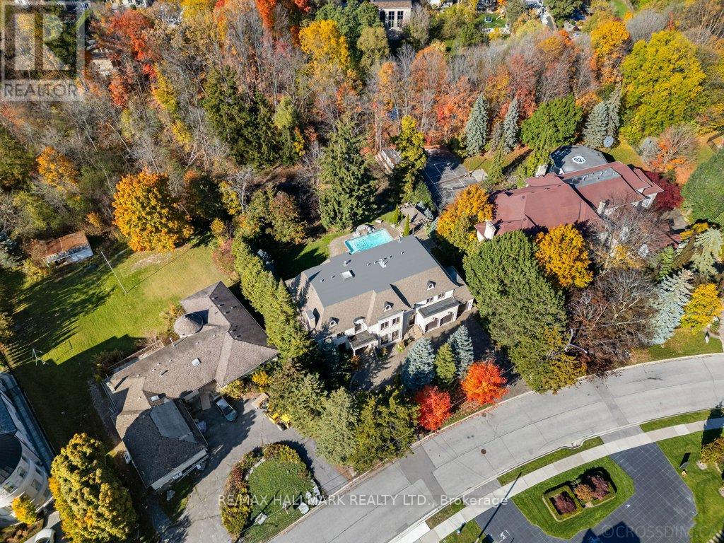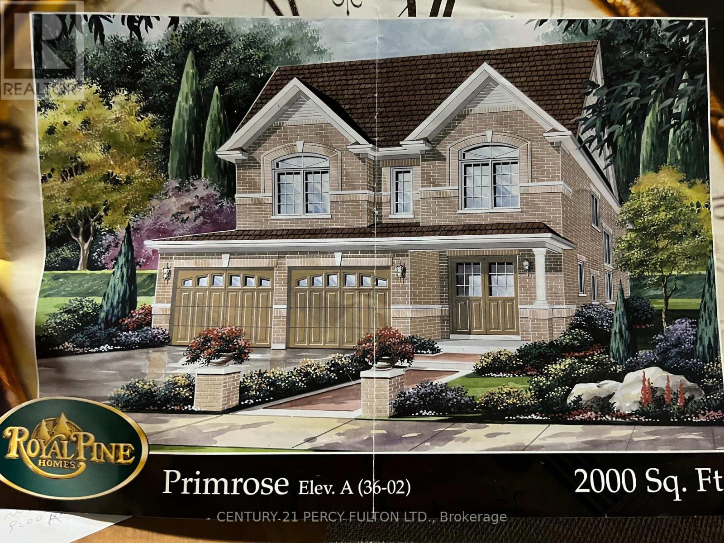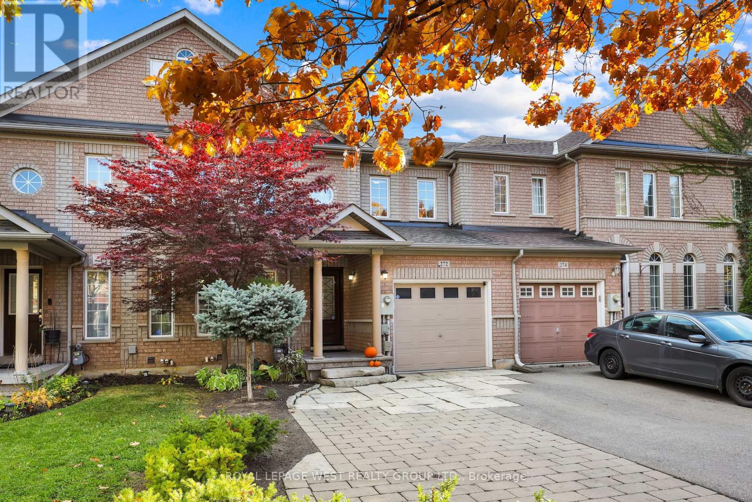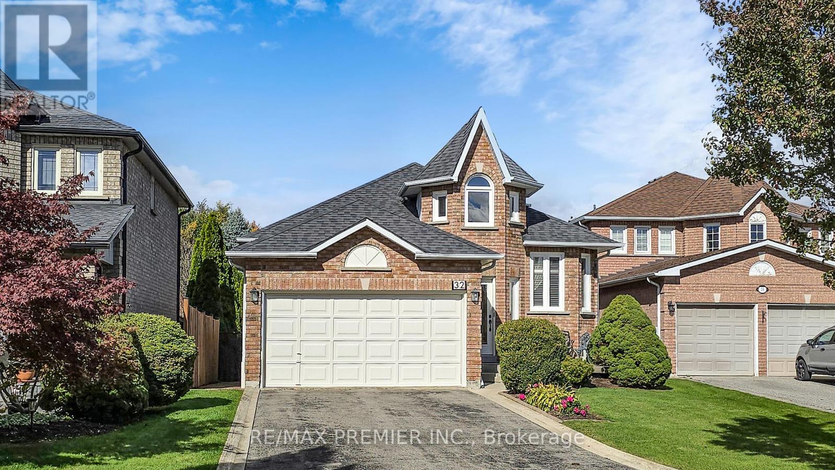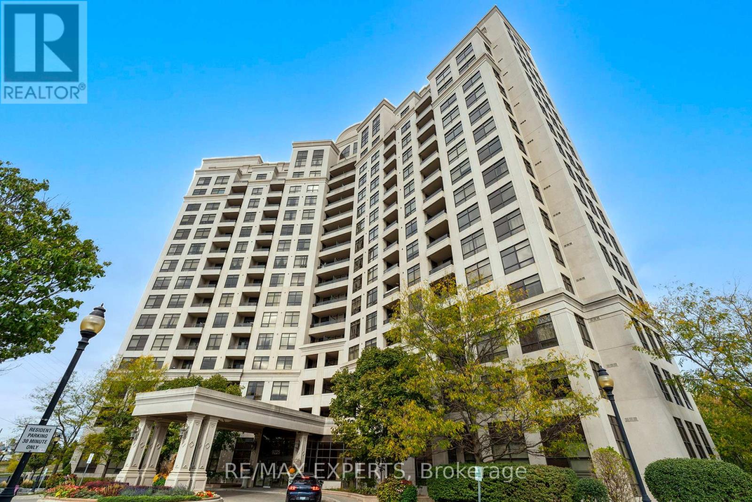- Houseful
- ON
- Vaughan
- Vellore Village
- 30 Bannockburn Dr
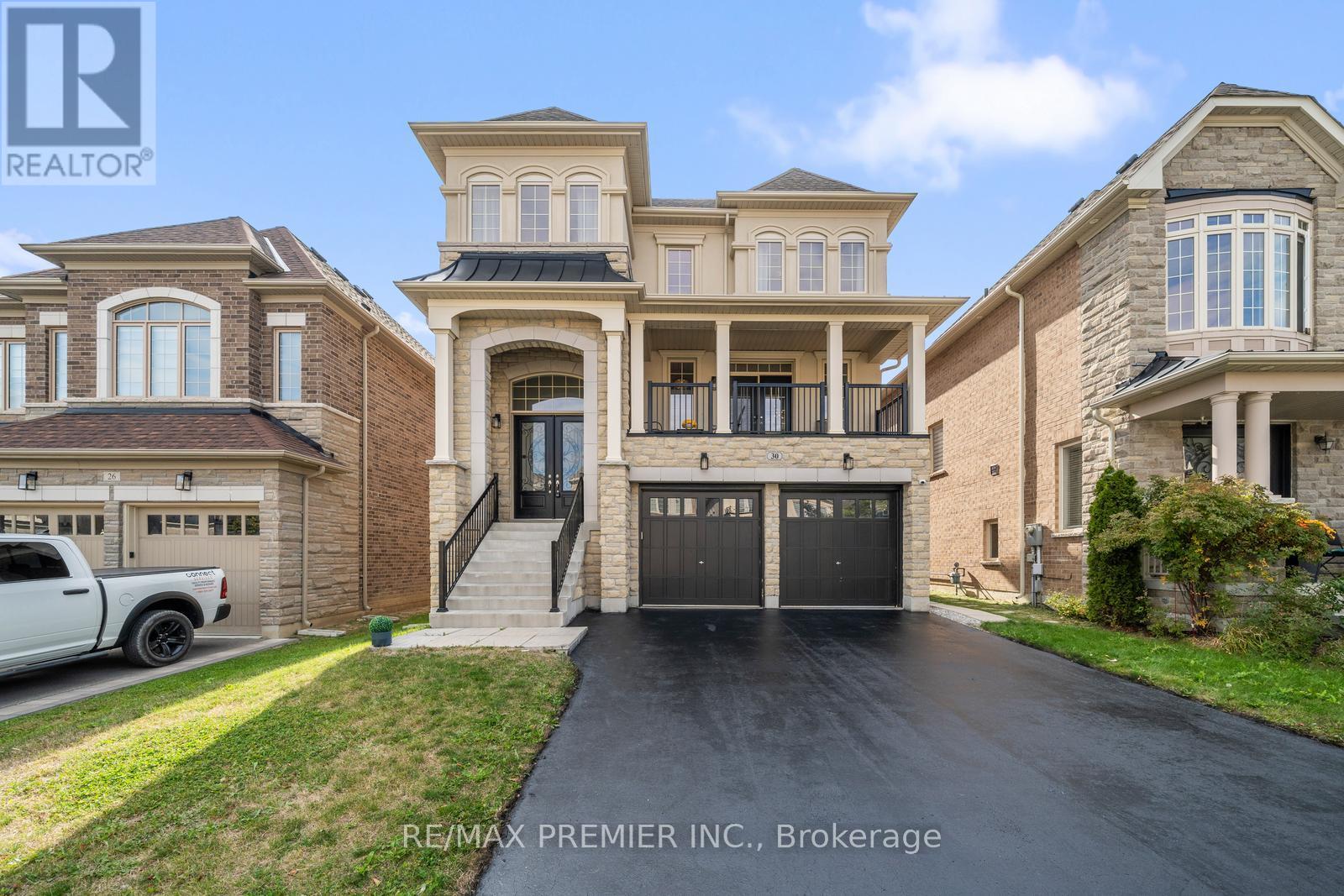
Highlights
Description
- Time on Houseful45 days
- Property typeSingle family
- Neighbourhood
- Median school Score
- Mortgage payment
OPEN HOUSE SATURDAY OCTOBER 18 FROM 2PM - 4PM - ALL WELCOME . Welcome to 30 Bannockburn Drive A Luxury Valleydale Model in Prestigious Valleybrooke Estates, Vaughan. Experience refined living in this stunning executive home built by Medallion Developments, located in the highly sought-after Valleybrooke Estates. This Valleydale model offers over 3,400 sq. ft. of beautifully designed space, featuring exceptional upgrades and a functional layout perfect for families and entertainers alike. Main Floor Highlights: Open-concept layout with large principal rooms Chef-inspired kitchen with two stone islands, a walk-in pantry, and a seamless flow to the family room Walkout to upper deck from the kitchen/family area, ideal for outdoor gatherings. Elegant living and dining rooms with walkout to front balcony Designer finishes and premium flooring throughout Second Floor Features:4 spacious bedrooms with hardwood flooring throughout Primary suite with walk-in closet and luxurious 6-piece ensuite Upper-level laundry room with custom cabinetry Bright, spacious layout designed for comfort and functionality Lower Level / Basement :Fully finished 1-bedroom apartment Separate side entrance and walkout to backyard Open-concept living area with kitchen ideal for extended family or rental income Additional Features: Over 3,400 sq. ft. of living space Double-car garage and parking for 4 vehicles no sidewalk Located minutes from Highways 400 & 427, Cortellucci Vaughan Hospital, top-rated schools, shopping centres, and all amenities. A True Showstopper Move-In Ready Luxury Living Awaits! FLOOR PLANS ATTACHED (id:63267)
Home overview
- Cooling Central air conditioning
- Heat source Natural gas
- Heat type Forced air
- Sewer/ septic Sanitary sewer
- # total stories 2
- Fencing Fenced yard
- # parking spaces 6
- Has garage (y/n) Yes
- # full baths 4
- # half baths 1
- # total bathrooms 5.0
- # of above grade bedrooms 5
- Flooring Ceramic, hardwood, concrete
- Community features Community centre
- Subdivision Vellore village
- Directions 2002786
- Lot size (acres) 0.0
- Listing # N12406833
- Property sub type Single family residence
- Status Active
- 4th bedroom 3.66m X 3.05m
Level: 2nd - 3rd bedroom 3.66m X 3.35m
Level: 2nd - Primary bedroom 5.49m X 3.72m
Level: 2nd - 2nd bedroom 3.35m X 3.11m
Level: 2nd - Laundry 2.74m X 2.14m
Level: 2nd - Kitchen 3.35m X 3.05m
Level: Basement - 5th bedroom 3.54m X 3.05m
Level: Basement - Dining room 5.3m X 3.66m
Level: Basement - Living room 5.3m X 3.66m
Level: Basement - Eating area 3.66m X 3.05m
Level: Main - Living room 5.79m X 4.45m
Level: Main - Family room 5.3m X 3.66m
Level: Main - Kitchen 4.27m X 4.21m
Level: Main - Dining room 5.79m X 4.45m
Level: Main - Utility 8.83m X 6.4m
Level: Sub Basement
- Listing source url Https://www.realtor.ca/real-estate/28869724/30-bannockburn-drive-vaughan-vellore-village-vellore-village
- Listing type identifier Idx

$-5,331
/ Month

