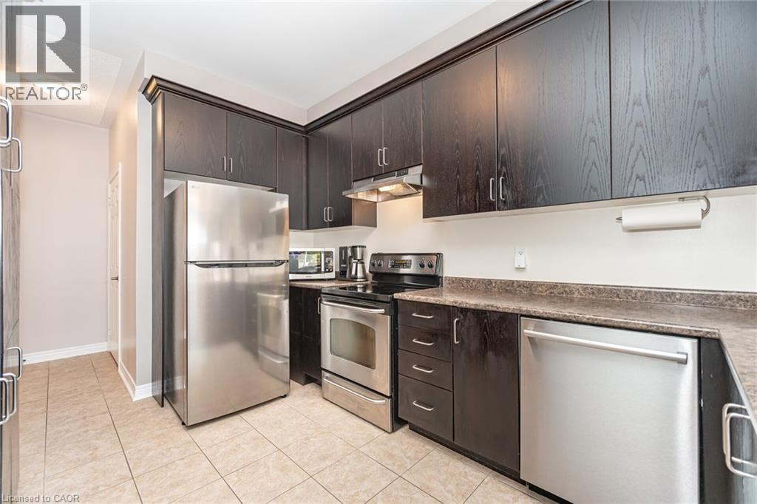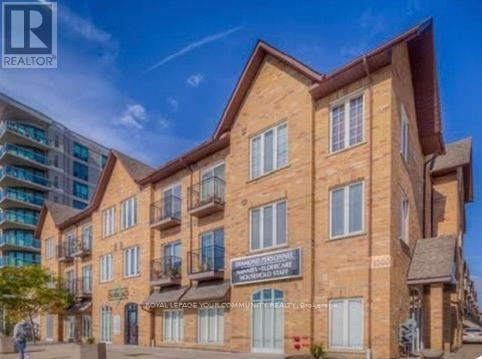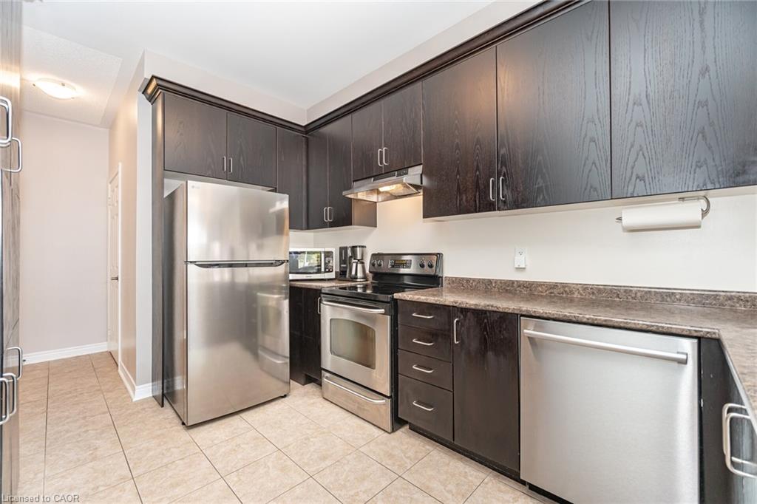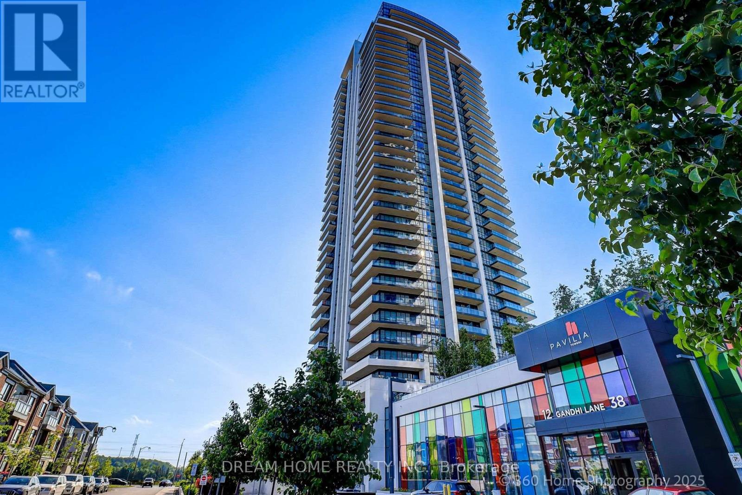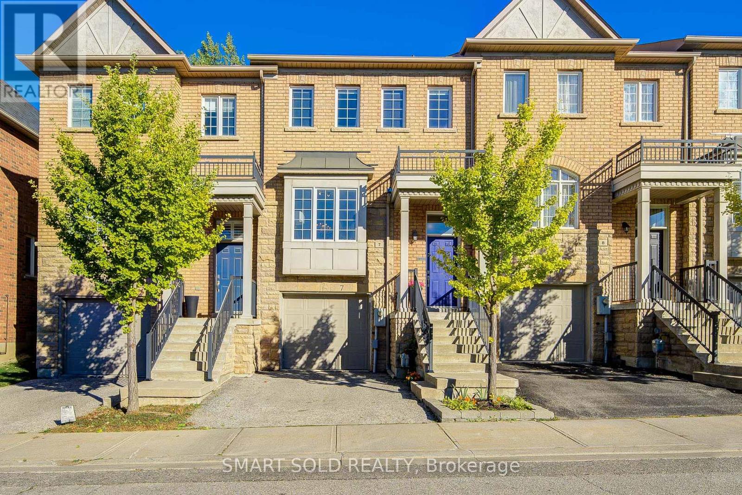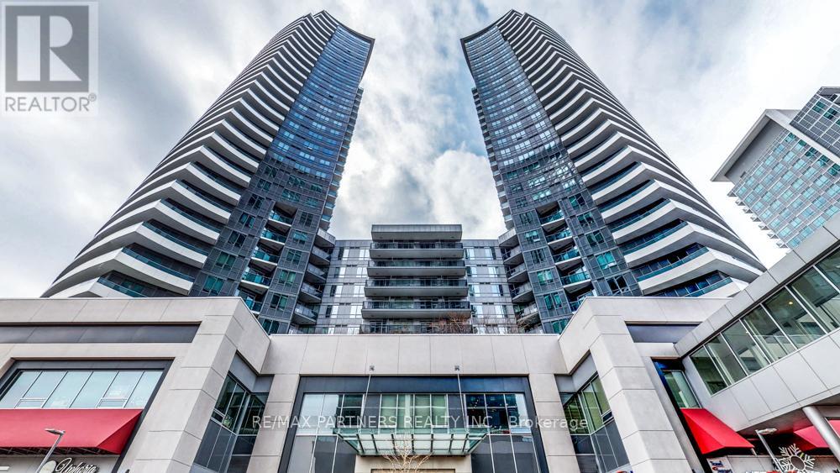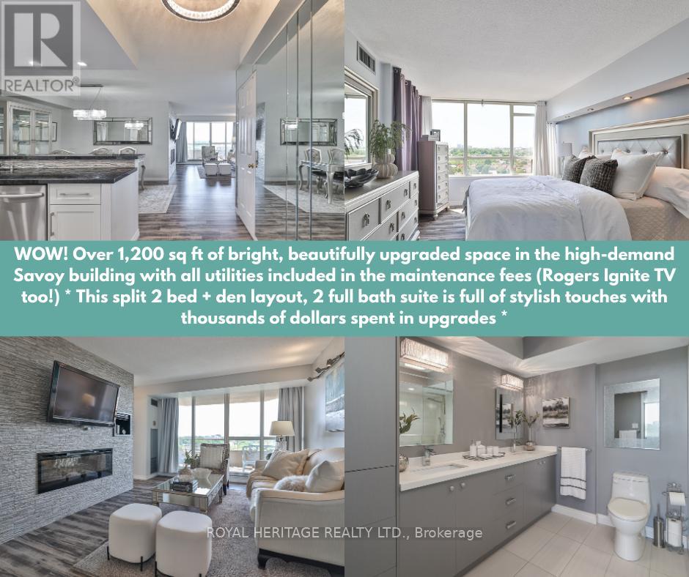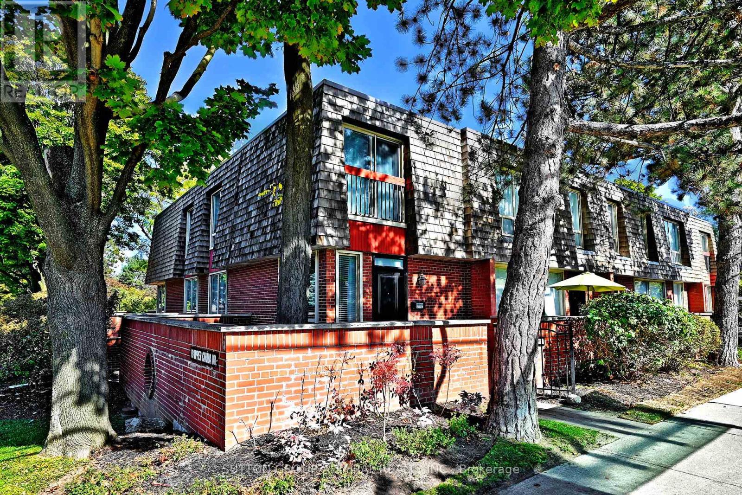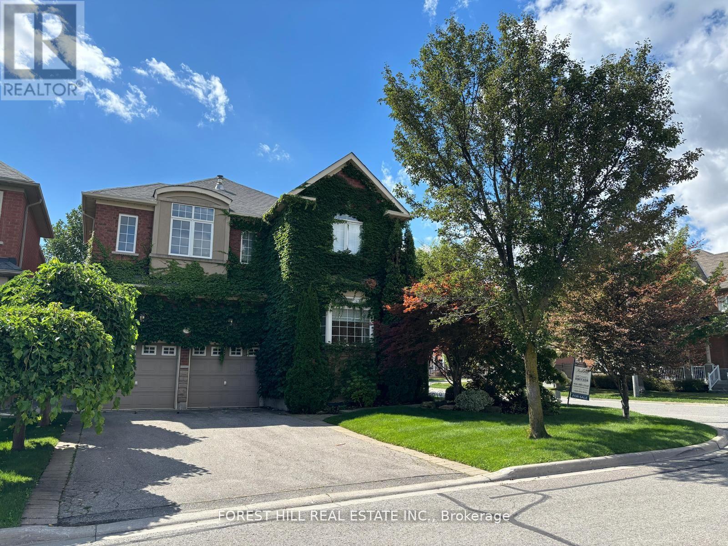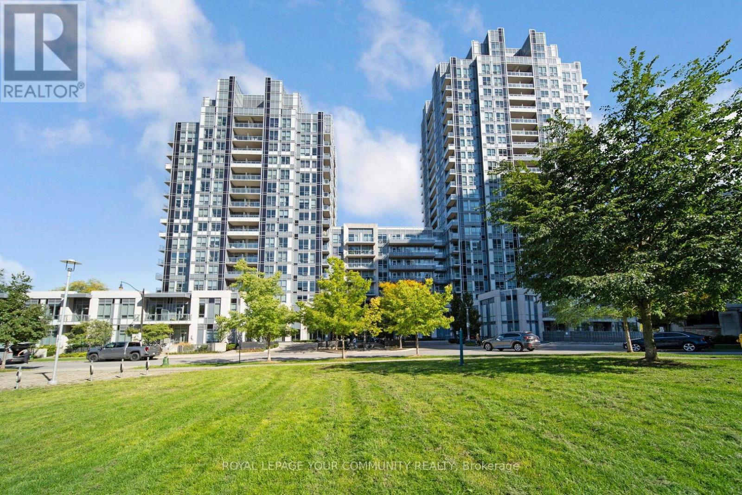- Houseful
- ON
- Vaughan
- Lakeview Estates
- 311 Conley St
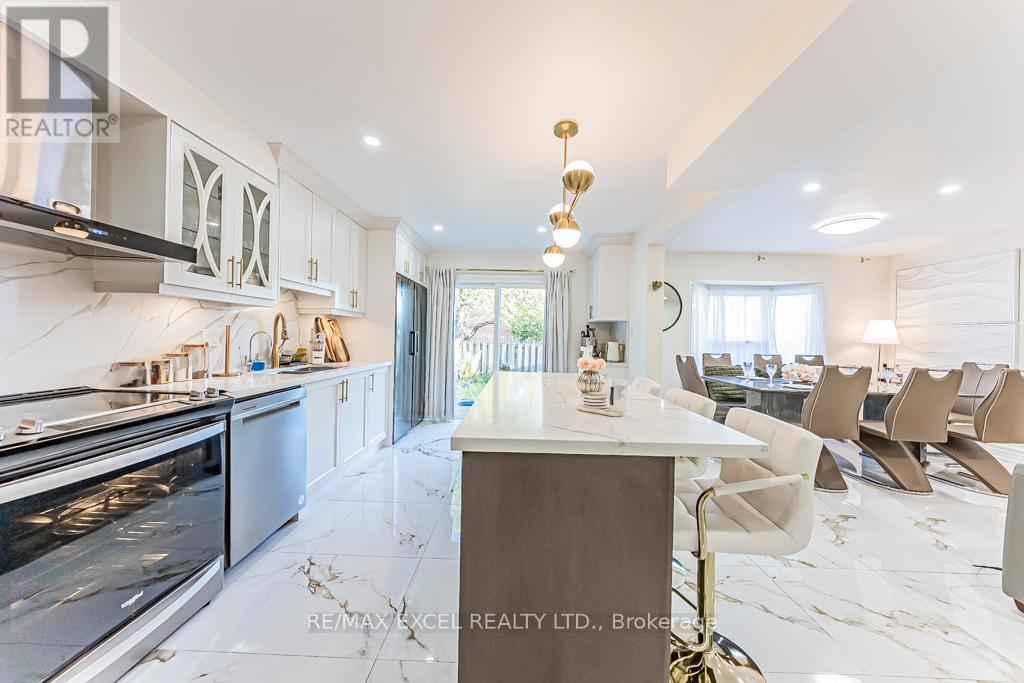
Highlights
Description
- Time on Housefulnew 10 hours
- Property typeSingle family
- Neighbourhood
- Median school Score
- Mortgage payment
Are you looking to buy a home but don't want to stress about mortgage payment? This one may be your best shot!! 311 Conley St nestled in one of Vaughan's most sought-after neighborhoods, this beautifully renovated home offers the perfect blend of style, space, and smart investment. Located in the heart of Thornhill, this sun-filled detached 2 garages home boasts approximately 2,200 sq ft above ground, plus a completely finished basement apartment with 3 bedrooms, a full kitchen, bathroom, and a separate entrance currently generating an impressive $3,500/month in rental income! Live mortgage-free while enjoying your own privacy and comfort. Renovated top to bottom, this home features a new roof, skylight, garage door, XL quartz tile flooring, pot lights throughout, and a partitioned family room with a modern electric fireplace easily convertible to a guest suite or home office. The stunning gourmet kitchen is the heart of the home, showcasing an oversized quartz island, stylish finishes, and abundant storage. A brand-new powder room adds both convenience and luxury. Upstairs, you'll find 4 spacious bedrooms, perfect for growing or multi-generational families. Unbeatable location! Walking distance to public transit, top-rated schools, grocery stores, shopping malls, restaurants, and so much more. Homes like this don't come around often whether you're looking to move in, invest, or both, this one checks all the boxes. (id:63267)
Home overview
- Cooling Central air conditioning
- Heat source Natural gas
- Heat type Forced air
- Sewer/ septic Sanitary sewer
- # total stories 2
- # parking spaces 6
- Has garage (y/n) Yes
- # full baths 3
- # half baths 1
- # total bathrooms 4.0
- # of above grade bedrooms 7
- Flooring Ceramic, laminate, parquet
- Has fireplace (y/n) Yes
- Community features School bus
- Subdivision Lakeview estates
- Lot size (acres) 0.0
- Listing # N12455753
- Property sub type Single family residence
- Status Active
- 3rd bedroom 4.1m X 4.3m
Level: 2nd - 4th bedroom 4.1m X 2.7m
Level: 2nd - 2nd bedroom 3.5m X 3.2m
Level: 2nd - Primary bedroom 5.5m X 4.1m
Level: 2nd - Bedroom Measurements not available
Level: Basement - Bedroom Measurements not available
Level: Basement - 5th bedroom Measurements not available
Level: Basement - Family room 4.2m X 3.5m
Level: Main - Dining room 3.4m X 3.7m
Level: Main - Living room 3.7m X 3.7m
Level: Main - Kitchen 5.8m X 3.4m
Level: Main
- Listing source url Https://www.realtor.ca/real-estate/28975336/311-conley-street-vaughan-lakeview-estates-lakeview-estates
- Listing type identifier Idx

$-3,968
/ Month

