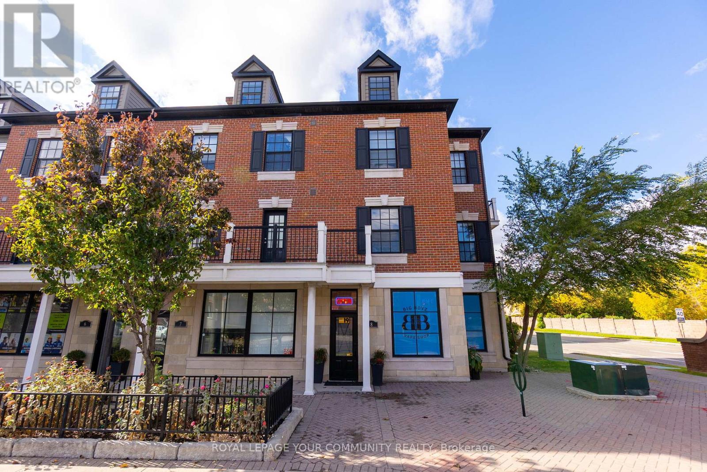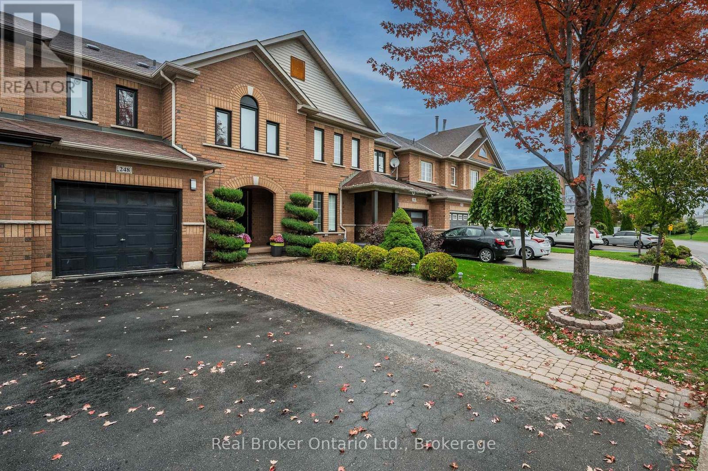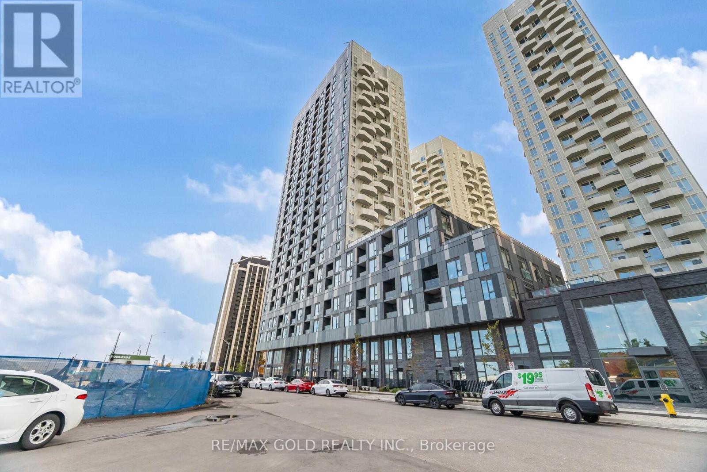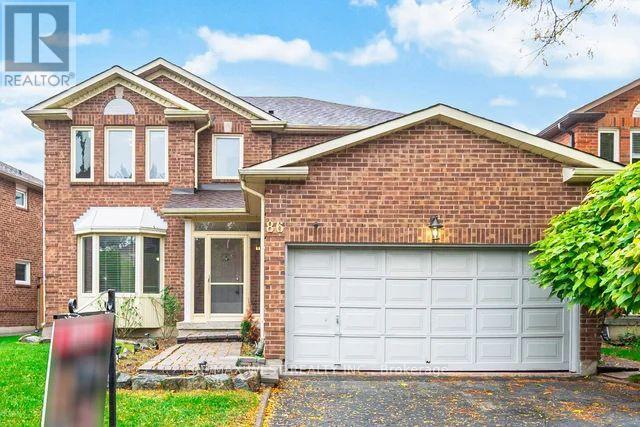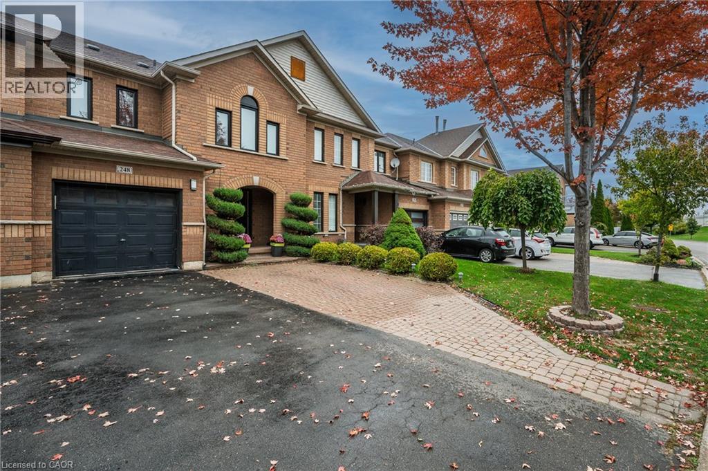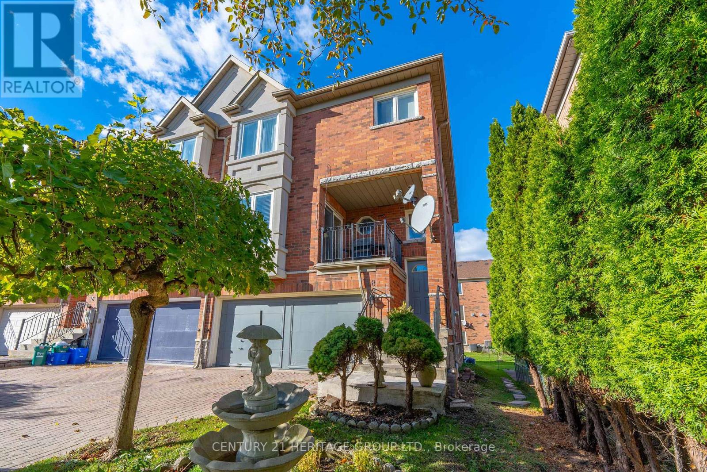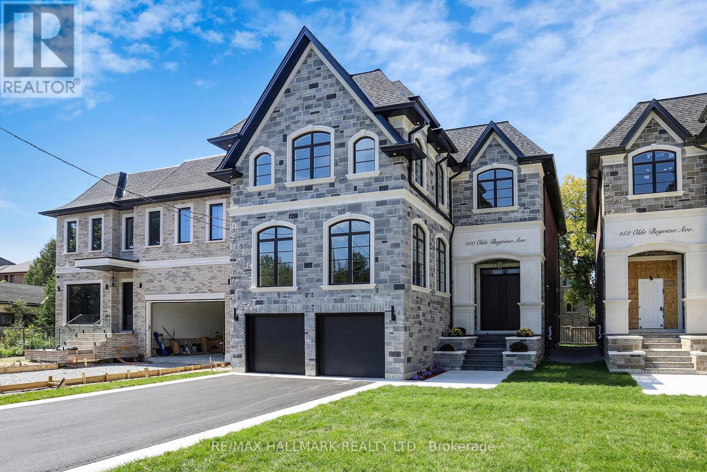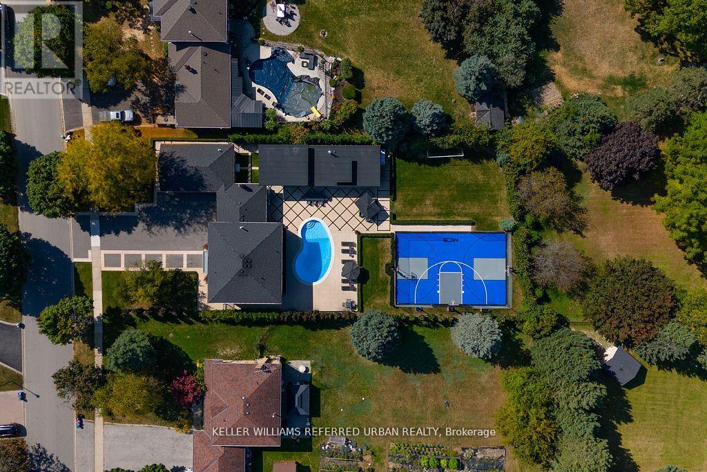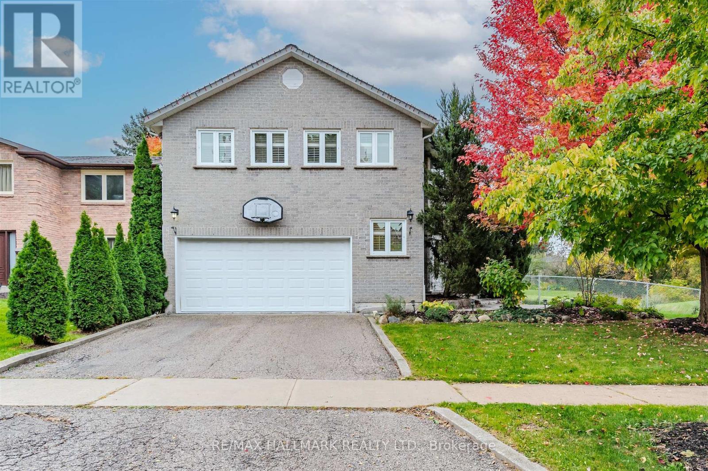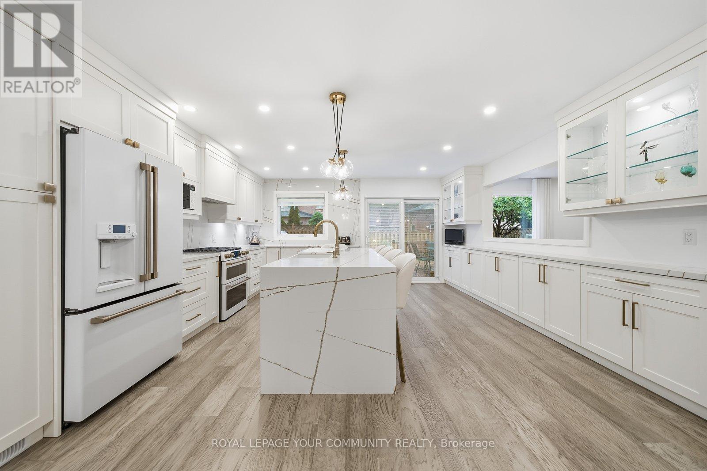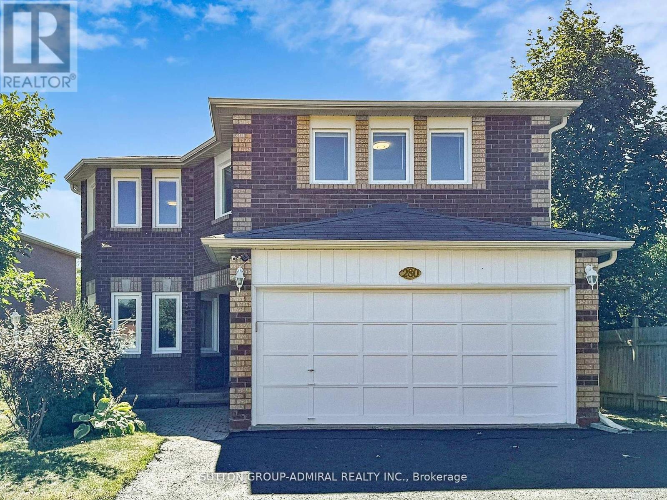- Houseful
- ON
- Vaughan Patterson
- Patterson
- 32 Conger St
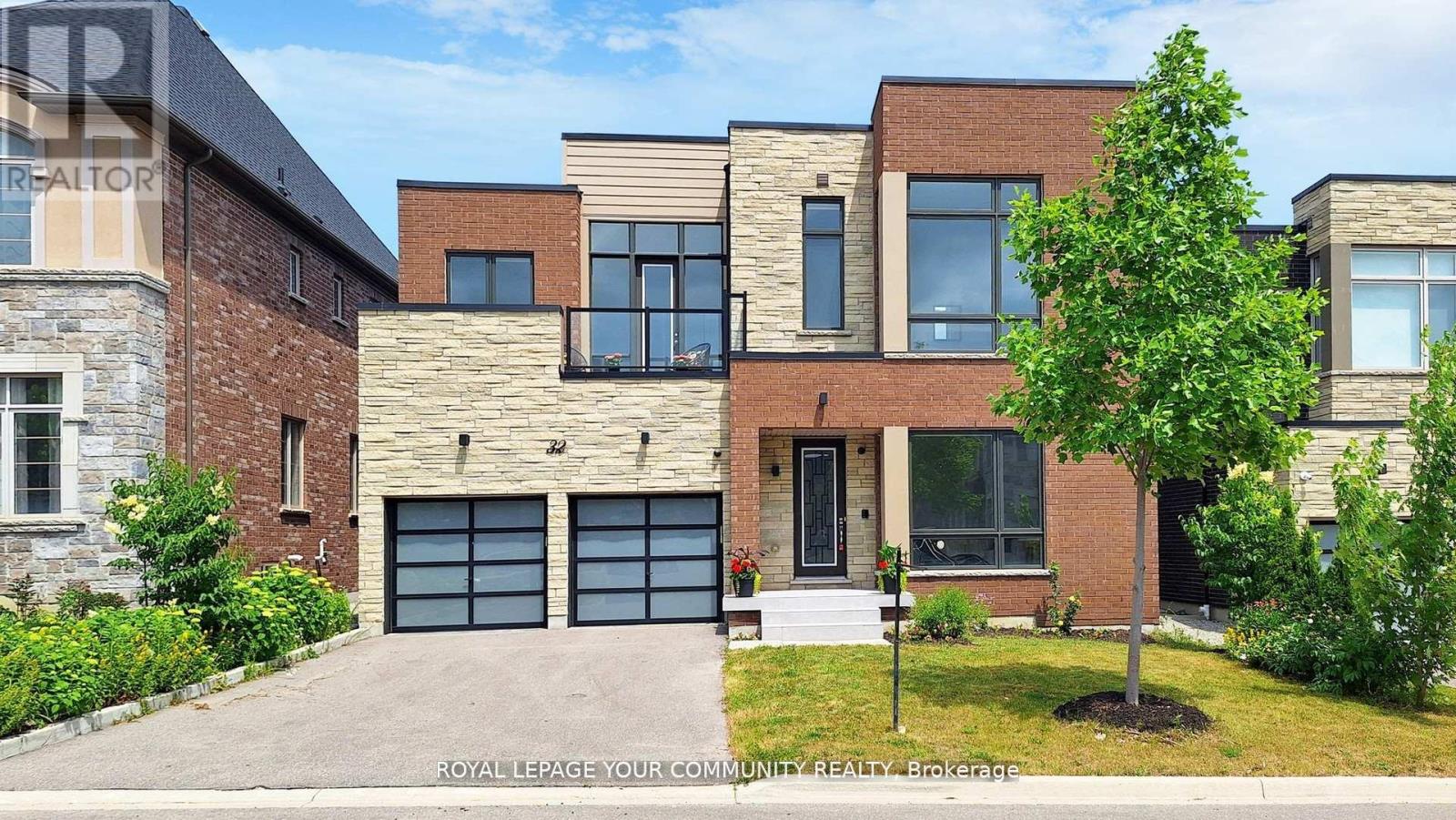
Highlights
Description
- Time on Houseful40 days
- Property typeSingle family
- Neighbourhood
- Median school Score
- Mortgage payment
Welcome to 32 Conger Street, a modern luxury residence in the heart of prestigious Upper Thornhill Estates, offering over 4,000 sq ft of refined living space. This beautifully upgraded 4-bedroom, 5-bathroom home features soaring ceilings, wide-plank hardwood floors, and a thoughtfully designed open-concept layout perfect for both everyday living and upscale entertaining.The chef-inspired kitchen is outfitted with sleek cabinetry, quartz countertops, a large center island, and top-tier built-in Miele appliances. A custom built-in office system enhances the main floor workspace, while a professionally installed multi-zone BOS and Sonos sound system provides premium integrated audio throughout the main level, the primary bedroom, and the backyard.Wellness-inspired amenities include a spa-quality dry sauna, while the private balcony provides distant skyline views, including the CN Tower a rare and desirable feature in this exclusive neighbourhood.Set on a quiet, elegant street known for its upscale homes and tranquil atmosphere, this exceptional property is just minutes from top-ranked schools, parks, transit, and premier shopping.An extraordinary opportunity to own a one-of-a-kind modern luxury home in one of Vaughans most sought-after communities. (id:63267)
Home overview
- Cooling Central air conditioning, air exchanger
- Heat source Natural gas
- Heat type Forced air
- Sewer/ septic Sanitary sewer
- # total stories 2
- # parking spaces 4
- Has garage (y/n) Yes
- # full baths 4
- # half baths 1
- # total bathrooms 5.0
- # of above grade bedrooms 4
- Flooring Hardwood
- Has fireplace (y/n) Yes
- Subdivision Patterson
- Lot size (acres) 0.0
- Listing # N12396430
- Property sub type Single family residence
- Status Active
- Primary bedroom 6.24m X 4.57m
Level: 2nd - 2nd bedroom 4.17m X 4.11m
Level: 2nd - 4th bedroom 5.67m X 3.96m
Level: 2nd - 3rd bedroom 4.11m X 4m
Level: 2nd - Recreational room / games room Measurements not available
Level: Basement - Living room 6.83m X 5.15m
Level: Main - Kitchen 4.85m X 3.51m
Level: Main - Office 3.96m X 3.96m
Level: Main - Dining room 5.56m X 3.3m
Level: Main - Family room 3.51m X 5.18m
Level: Main
- Listing source url Https://www.realtor.ca/real-estate/28847361/32-conger-street-vaughan-patterson-patterson
- Listing type identifier Idx

$-7,413
/ Month

