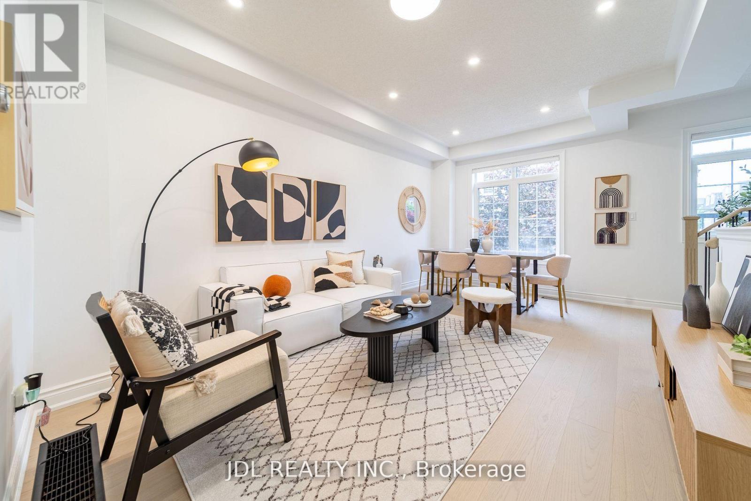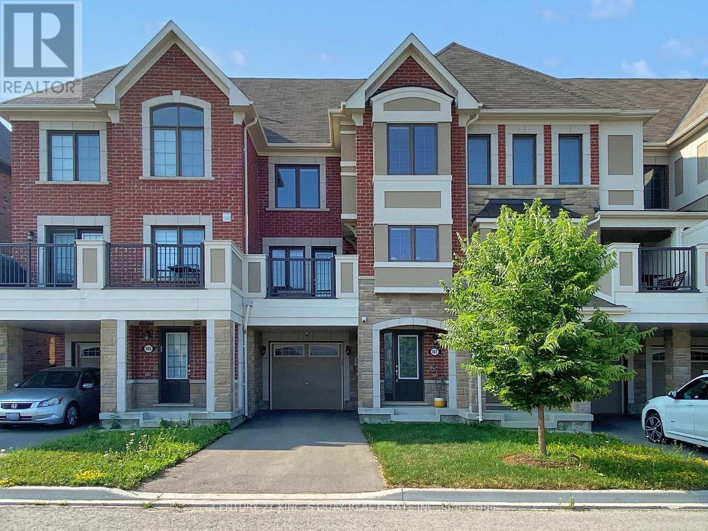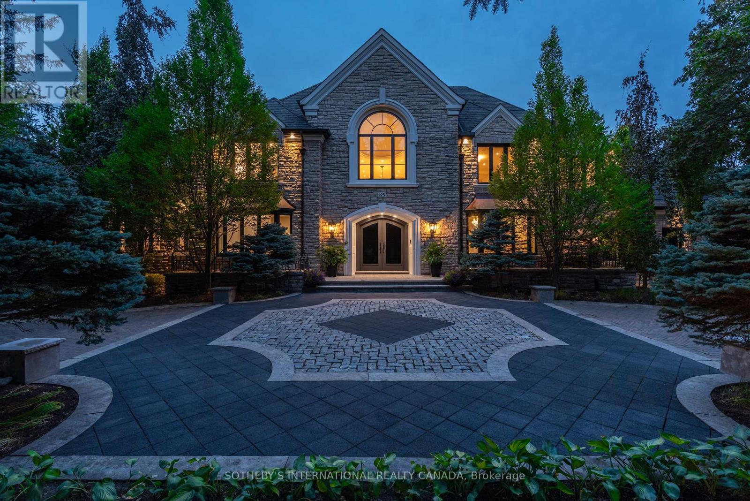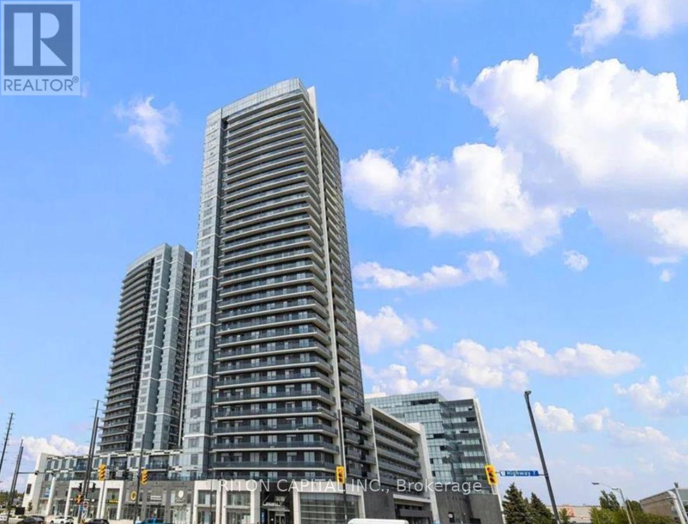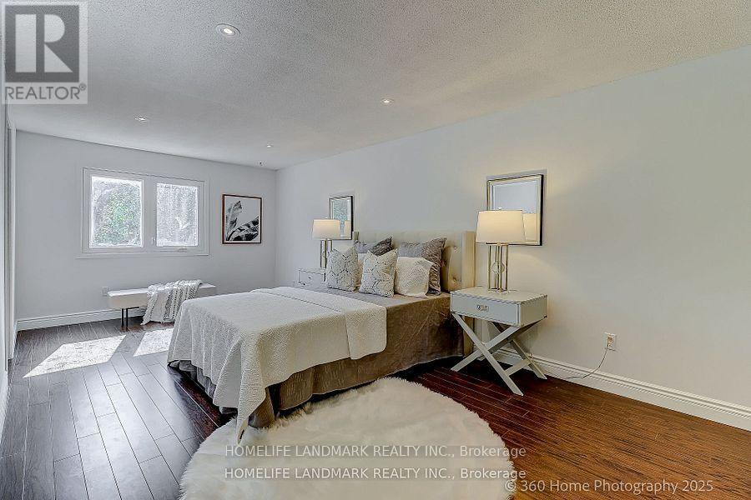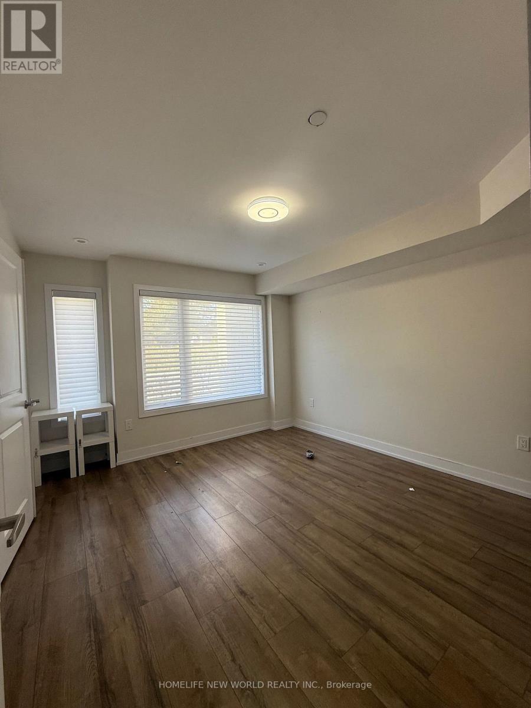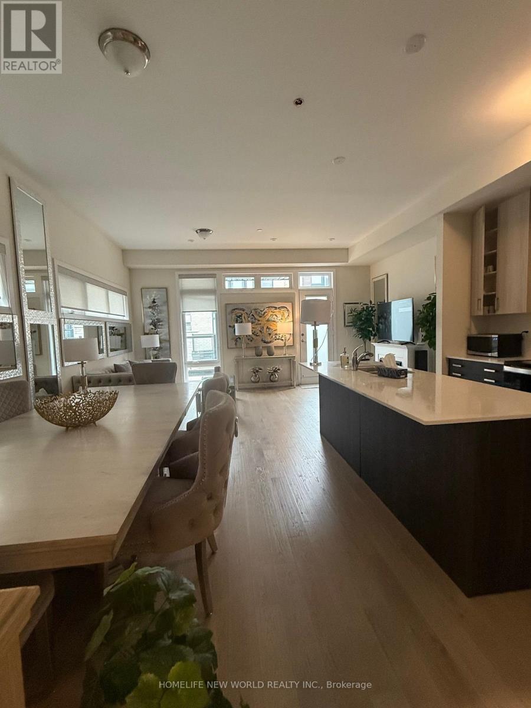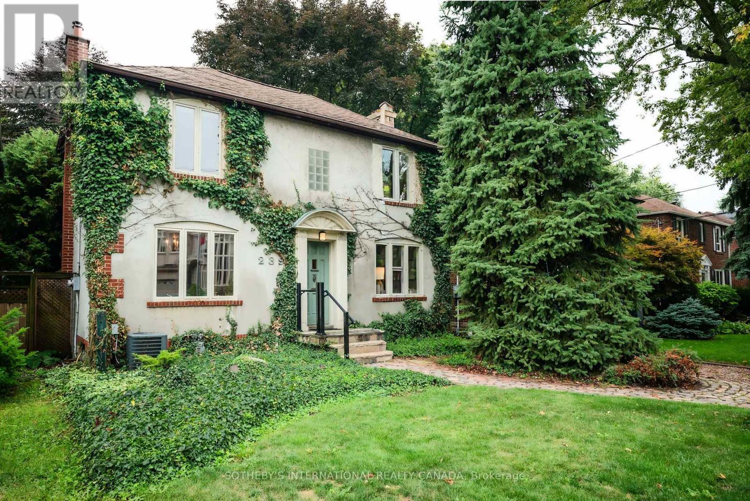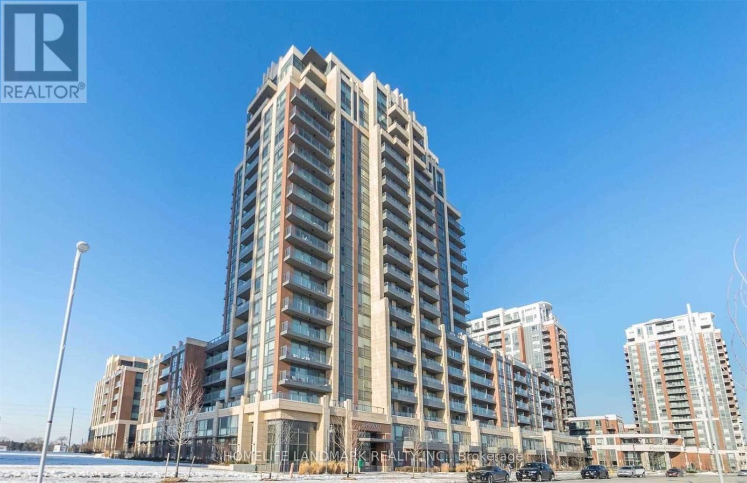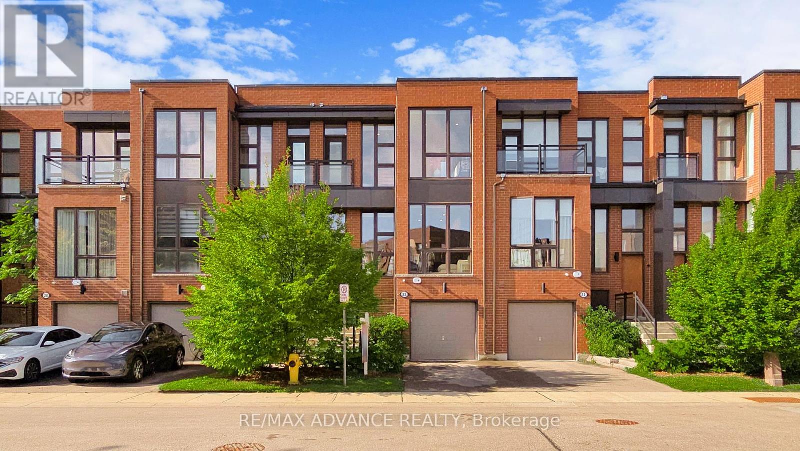
Highlights
Description
- Time on Housefulnew 13 hours
- Property typeSingle family
- Neighbourhood
- Median school Score
- Mortgage payment
Elegant and spacious townhouse in Vaughans Patterson community, offering approx. 2,300 sq. ft. of upgraded living space! Features include 10 ft ceilings on the main floor, 9 ft ceilings upstairs, hardwood flooring throughout, and large windows that fill the home with natural light. The gourmet kitchen is a showstopper with tall cabinets, quartz counters, a waterfall island, built-in pantry, premium appliances, and a Bertazzoni 6-burner gas range. The primary suite offers a mirrored closet, luxurious 5-piece ensuite, and motorized day/night blinds. Additional bedrooms are generously sized, plus a versatile office space. Tandem 2-car garage with upgraded lighting and shelving, finished basement, and backyard with garden shed and mature trees. Backing onto a private ravine for ultimate tranquility, while being minutes from parks, schools, transit, shopping, and Hwy 407. A rare opportunity to own a modern family home with thoughtful upgrades in one of Vaughans most sought-after neighborhoods! (id:63267)
Home overview
- Cooling Central air conditioning
- Heat source Natural gas
- Heat type Forced air
- Sewer/ septic Sanitary sewer
- # total stories 2
- # parking spaces 3
- Has garage (y/n) Yes
- # full baths 2
- # half baths 1
- # total bathrooms 3.0
- # of above grade bedrooms 4
- Flooring Hardwood, carpeted
- Has fireplace (y/n) Yes
- Community features Community centre, school bus
- Subdivision Patterson
- Directions 1964178
- Lot size (acres) 0.0
- Listing # N12431943
- Property sub type Single family residence
- Status Active
- Primary bedroom 5.79m X 4.08m
Level: 2nd - 2nd bedroom 4.63m X 3.16m
Level: 2nd - 3rd bedroom 3.29m X 3.16m
Level: 2nd - Recreational room / games room 3.2m X 5.85m
Level: Basement - Office 3.29m X 2.5m
Level: Basement - Family room 6.07m X 3.56m
Level: Main - Dining room 7.62m X 4.27m
Level: Main - Living room 7.62m X 4.27m
Level: Main - Kitchen 6.07m X 2.89m
Level: Main
- Listing source url Https://www.realtor.ca/real-estate/28924536/32-crestridge-drive-vaughan-patterson-patterson
- Listing type identifier Idx

$-2,996
/ Month

