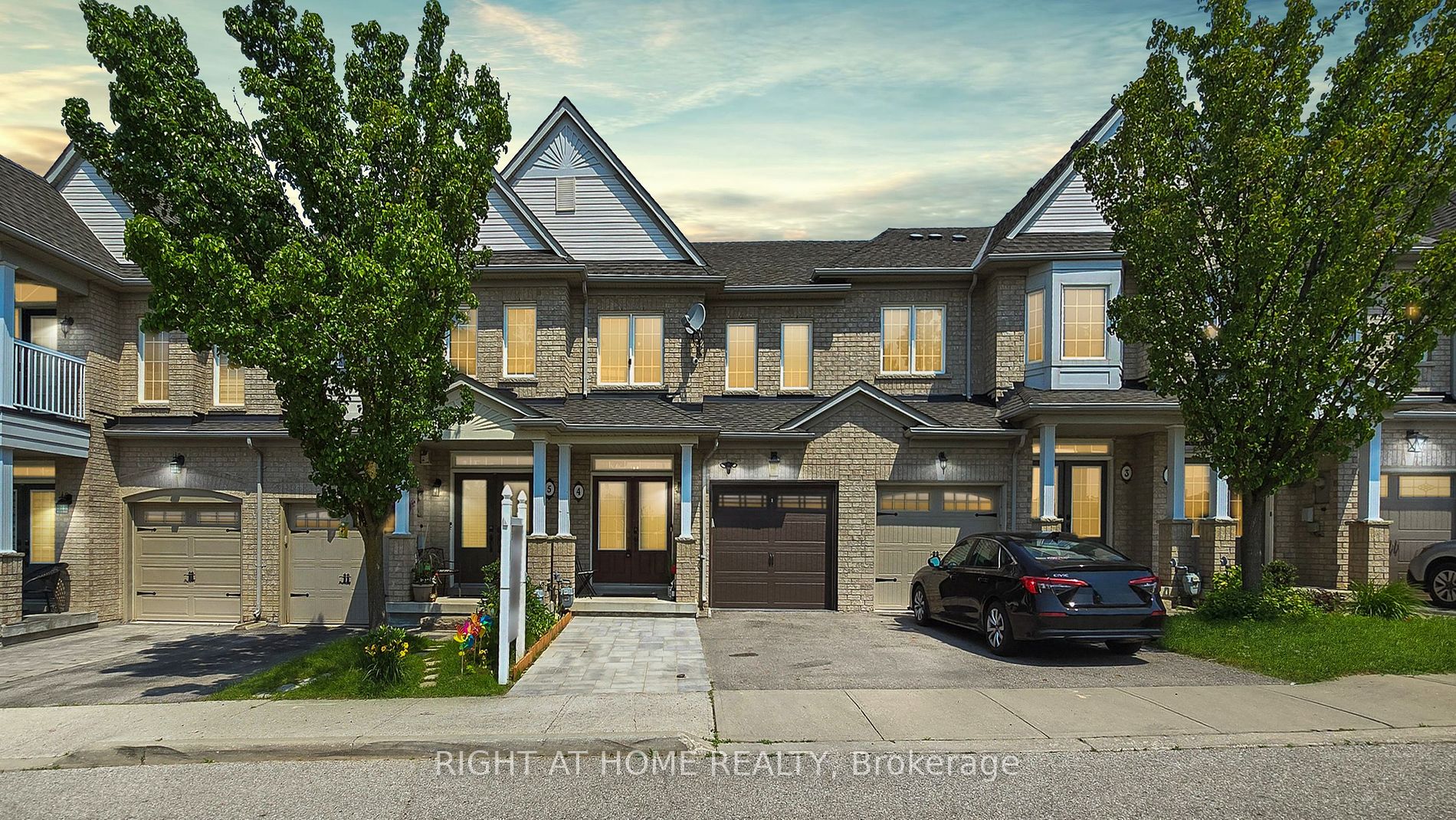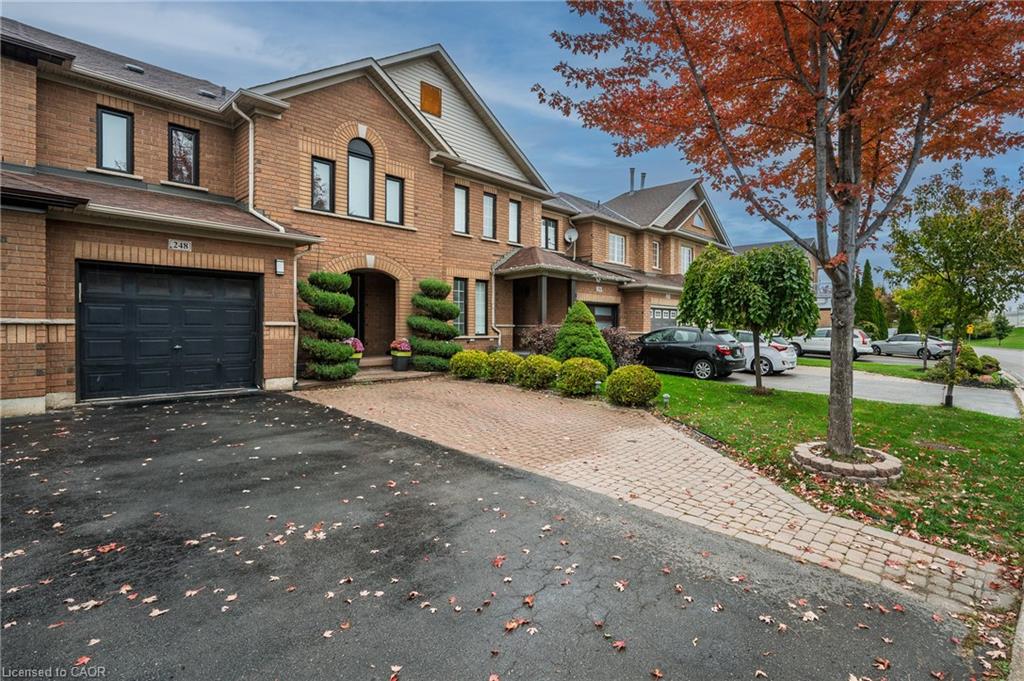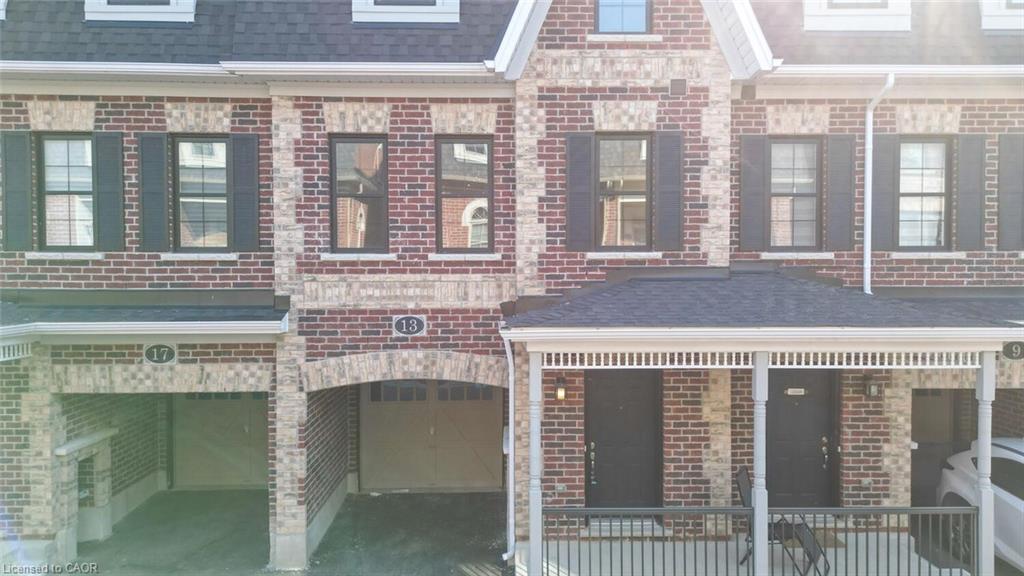
320 Ravineview Dr #UNIT 4
320 Ravineview Dr #UNIT 4
Highlights
Description
- Home value ($/Sqft)$571/Sqft
- Time on Houseful488 days
- Property typeAtt/row/twnhouse
- Style2-storey
- CommunityRural Vaughan
- Median school Score
- Lot size1,824 Sqft
- Garage spaces1
- Mortgage payment
Experience luxury living at its finest in this pristine townhouse, nestled on a secluded street within a highly sought-after community. As you enter, you are welcomed by a bright and spacious layout, adorned with exquisite, top-of-the-line finishes throughout.The main floor features a chef's dream kitchen with stainless steel appliances and a captivating open-concept design, seamlessly flowing into the living and dining areas. Large windows illuminate the space with natural light, creating a warm and inviting ambiance.Upstairs, the bedrooms continue the theme of elegance and comfort, with each room benefiting from ample natural light. The bathrooms are tastefully finished with premium fixtures, adding a touch of sophistication.The luxuriously finished basement offers additional space for relaxation or entertainment, perfectly complementing the home's layout.Outside, the backyard transforms into a tranquil oasis with lush green surroundings, perfect for unwinding or hosting gatherings. Enjoy unobstructed views of serene green space, ensuring privacy with no rear neighbours.Thoughtfully designed to maximize space, the home features a contemporary style with timeless appeal. Pot lights, trendy barn doors, tasteful accent wainscoting, large baseboards, and elegant finishes enhance its charm from top to bottom.
Home overview
- Cooling Central air
- Heat source Gas
- Heat type Forced air
- Sewer/ septic Sewers
- Construction materials Brick
- # garage spaces 1
- # parking spaces 1
- Drive Available
- Garage features Built-in
- Has basement (y/n) Yes
- # full baths 4
- # total bathrooms 4.0
- # of above grade bedrooms 3
- # of rooms 8
- Family room available Yes
- Community Maple
- Area York
- Water source Municipal
- Exposure N
- Lot size units Feet
- Approx square feet (range) 1500.0.minimum - 1500.0.maximum
- Basement information Finished
- Mls® # N8457384
- Property sub type Townhouse
- Status Active
- Virtual tour
- Tax year 2023
- Laminate: 5.21m X 3.68m
Level: 2nd - Recreational room Laminate: 5.39m X 6.4m
Level: Lower - Type 4 washroom Numpcs 2
Level: Main - Kitchen Modern Kitchen: 4.6m X 2.5m
Level: 2nd - 3rd bedroom Laminate: 3.69m X 2.49m
Level: 2nd - Foyer Laminate: 5.66m X 2.35m
Level: Main
- Listing type identifier Idx

$-2,667
/ Month



