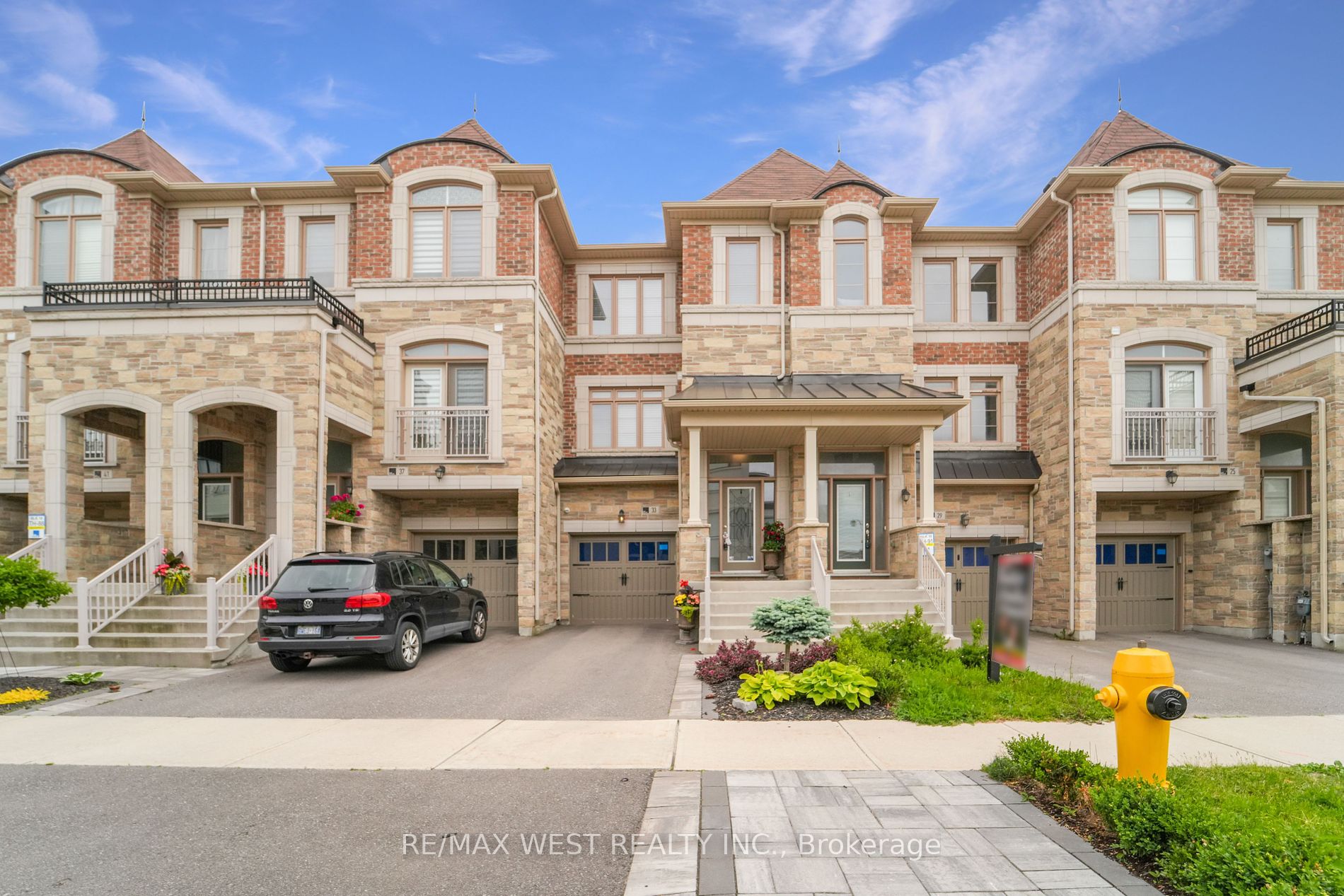- Houseful
- ON
- Vaughan
- Vellore Village
- 33 Allegranza Avenue

Highlights
Description
- Time on Houseful496 days
- Property typeAtt/row/twnhouse
- Style2-storey
- Neighbourhood
- CommunityVellore Village
- Median school Score
- Lot size1,676 Sqft
- Garage spaces1
- Mortgage payment
Stunning & Spectacular 3 Bedroom, 3 Bathroom Home Nestled Highly Desirable Pocket Of Vellore Village! Unmatched And Unsurpassed Quality & Craftsmanship With Wainscoting, Parisien-Inspired Custom Sleek Kitchen Cabinets With Custom Nero-Cascata Countertops & Backsplash, Coupled With High End Stainless Appliances Including Gas Stove, Built-/In Double Oven & Large Prep Area! High End Plumbing Fixtures With Pot Lights In Family Area, Upgraded Hardwood Plank Floors And Walk-Out to Sun-Deck. Ascending To The Upper Level Is A Spa Inspired Oasis Primary 4 Pc Ensuite, Glass Shower And Double Vanity. Elegant Class And Modern Features And Finishes At Every Corner In Its Utmost Minutia. Over Sized Primary Bedroom With walk-in closet and lots of Natural Light. Additional 2 Good Sizes Bedrooms With Closets & Lots Of Natural Light. Great Above Ground Lower Level With Access From Garage With Plenty Of Storage And Walkout to Sun-Drenched Backyard Oasis With High End Custom Modular Flagstone, Shed, Cedar Hedges and Linear Fence For Ultimate Privacy & Great For Entertaining! Optimum Location Close To Transit, Good Schools, Parks, Amenities and Major Highways.
Home overview
- Cooling Central air
- Heat source Gas
- Heat type Forced air
- Sewer/ septic Sewers
- Construction materials Brick,stone
- # garage spaces 1
- # parking spaces 1
- Drive Private
- Garage features Built-in
- Has basement (y/n) Yes
- # full baths 3
- # total bathrooms 3.0
- # of above grade bedrooms 3
- Family room available Yes
- Has fireplace (y/n) Yes
- Community Vellore village
- Community features Hospital,library,place of worship,public transit,rec centre,school
- Area York
- Water source Municipal
- Exposure S
- Lot size units Feet
- Basement information Fin w/o
- Mls® # N8430330
- Property sub type Townhouse
- Status Active
- Virtual tour
- Tax year 2023
- Type 3 washroom Numpcs 3
Level: 2nd - Family room Hardwood Floor
Level: Main - Dining room Hardwood Floor
Level: Main - Recreational room W/O To Garage
Level: Basement - Living room Hardwood Floor
Level: Main
- Listing type identifier Idx

$-2,930
/ Month
