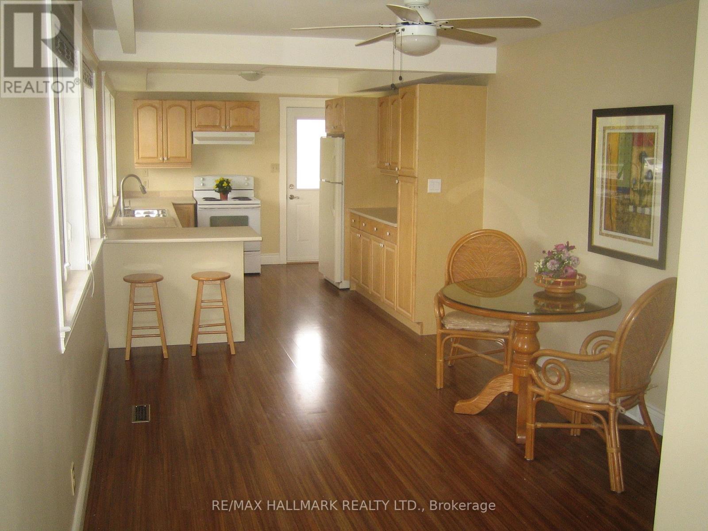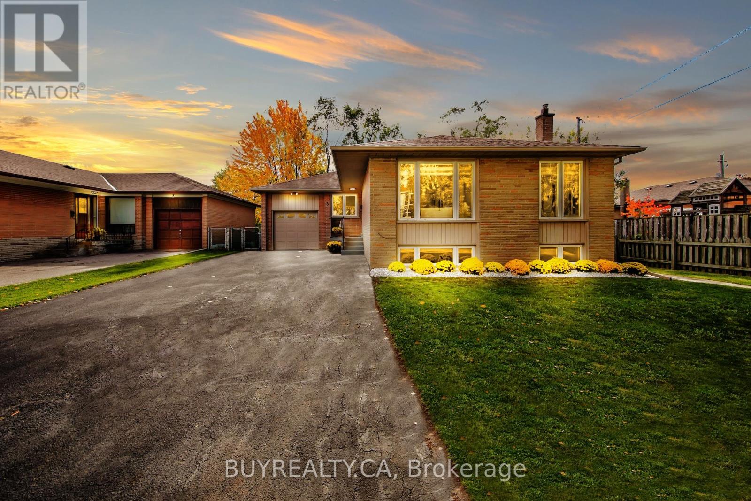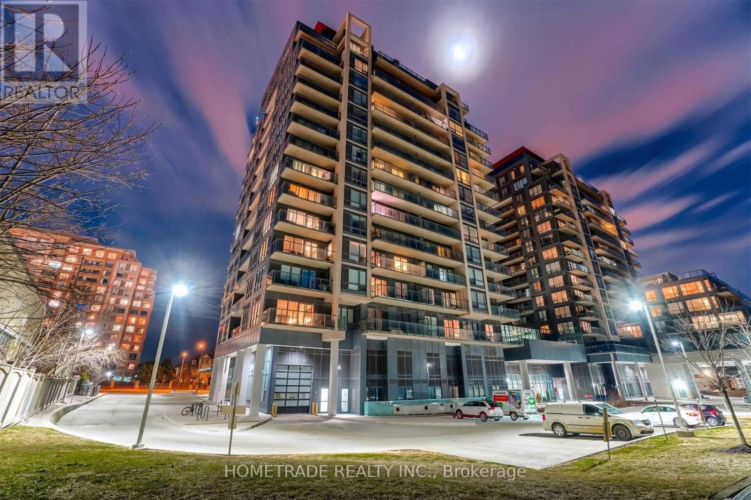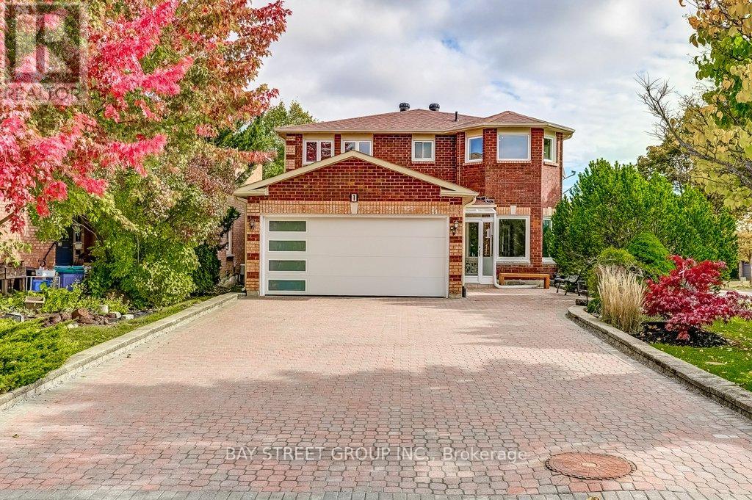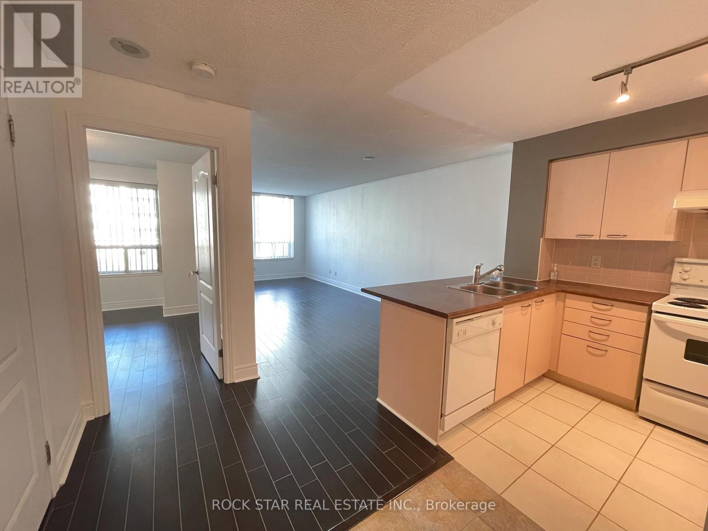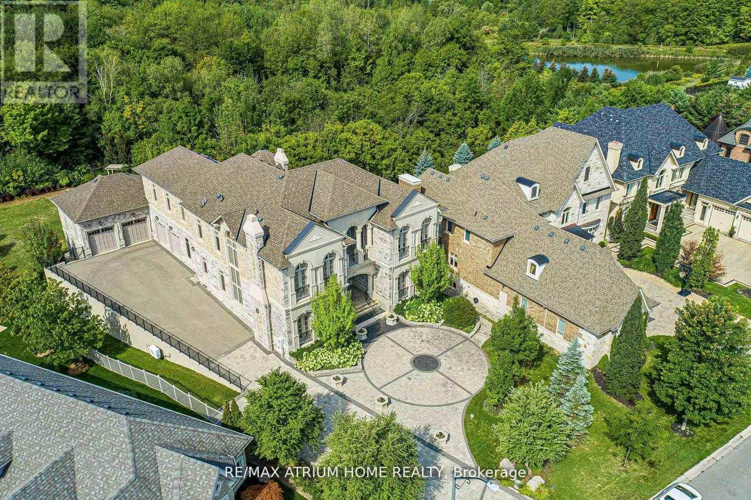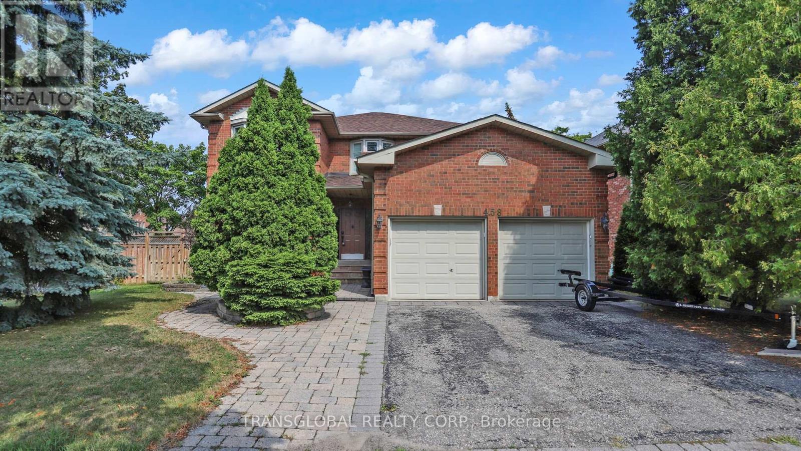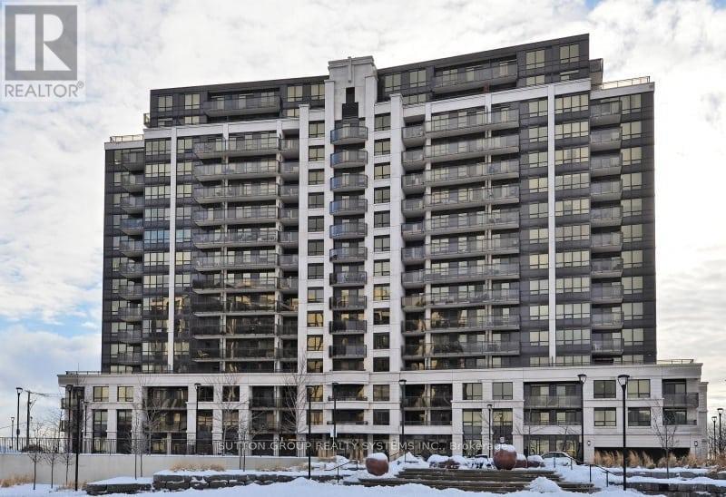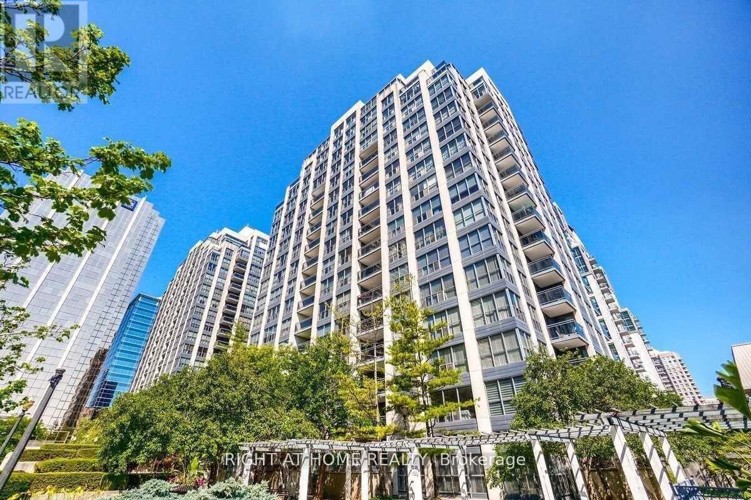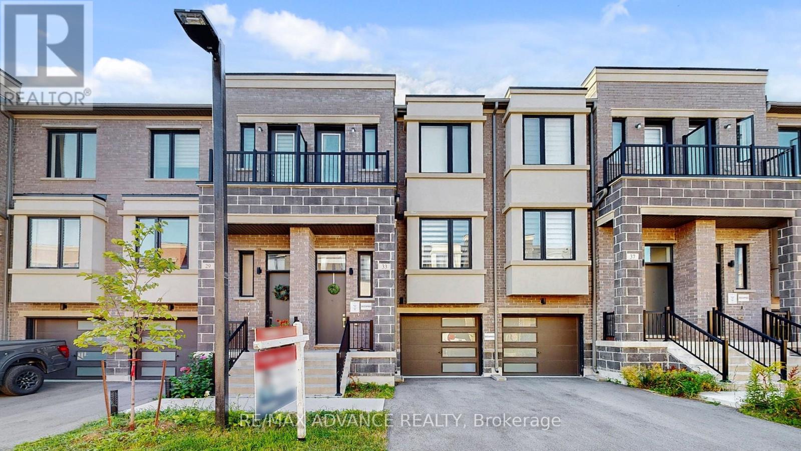
Highlights
Description
- Time on Houseful45 days
- Property typeSingle family
- Neighbourhood
- Median school Score
- Mortgage payment
Location! Heart Of Patterson! South-facing living spaces bring abundant natural light into this stylish and spacious home. 4 Bedrooms, 4 Washrooms! Modern Elfs Throughout Whole House. Enjoy a modern open-concept layout featuring a kitchen W/Big Upgraded Central Island, and upgraded finishes including metal stair spindles, LG Smart Induction oven, Futile motion-activated range, and LG multi-airflow refrigerator. Living And Family Rooms Can W/O To Balcony on the Main Floor. All-new custom drapery throughout. The primary suite offers a walk-in closet, 4pcs Ensuite and the walk-out basement leads to a private fenced backyard. The basement features a separate entrance with an ensuite bedroom, providing excellent potential for rental income or extended family use. Conveniently located minutes from Dufferin & Rutherford, with walking distance to JCC, Carville Community Center. schools, parks, GO Station, public transit, plazas, and restaurants. POTL fee: $161.96/month. Please do not Miss 3D Virtual Tour. (id:63267)
Home overview
- Cooling Central air conditioning
- Heat source Natural gas
- Heat type Forced air
- Sewer/ septic Sanitary sewer
- # total stories 3
- # parking spaces 2
- Has garage (y/n) Yes
- # full baths 3
- # half baths 1
- # total bathrooms 4.0
- # of above grade bedrooms 4
- Flooring Laminate
- Subdivision Patterson
- Directions 1791923
- Lot size (acres) 0.0
- Listing # N12388894
- Property sub type Single family residence
- Status Active
- 3rd bedroom 2.59m X 2.65m
Level: 2nd - 2nd bedroom 2.65m X 2.78m
Level: 2nd - Primary bedroom 3.59m X 4.12m
Level: 2nd - 4th bedroom 5.3m X 3.3m
Level: Ground - Dining room 3.11m X 4.54m
Level: Main - Kitchen 3.57m X 3.54m
Level: Main - Family room 5.3m X 3.87m
Level: Main - Living room 5.3m X 3.87m
Level: Main
- Listing source url Https://www.realtor.ca/real-estate/28830467/33-origin-way-vaughan-patterson-patterson
- Listing type identifier Idx

$-2,880
/ Month

