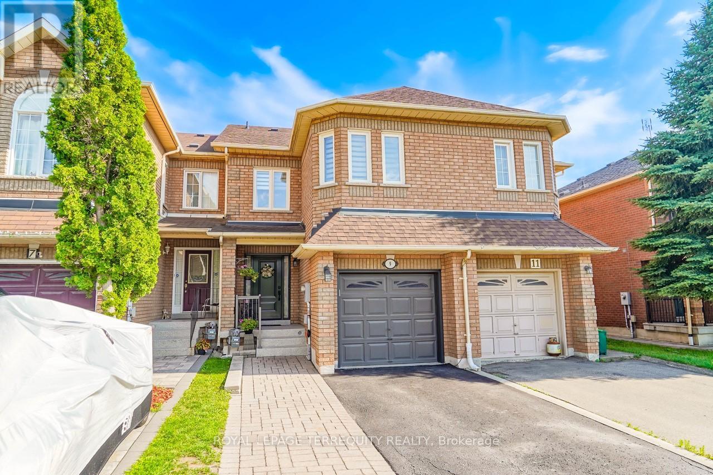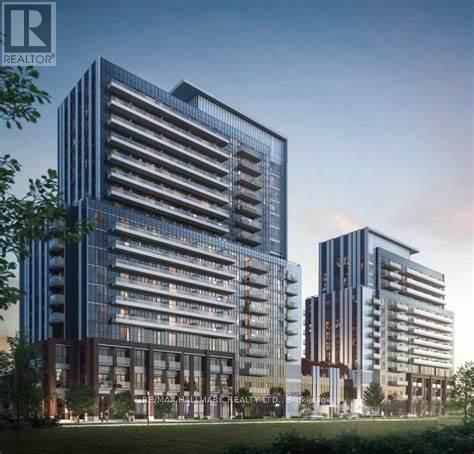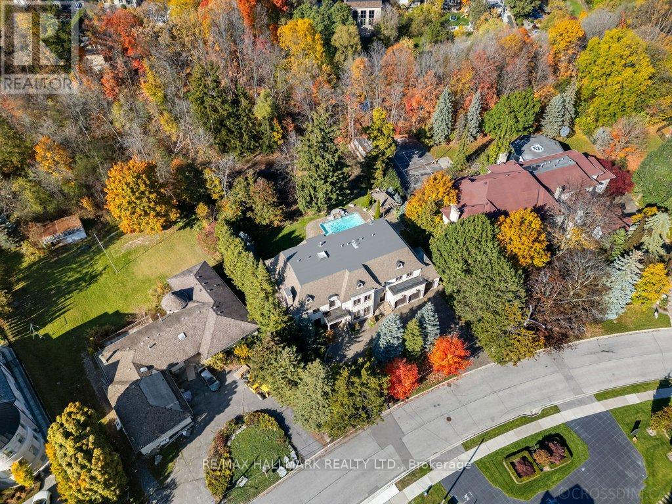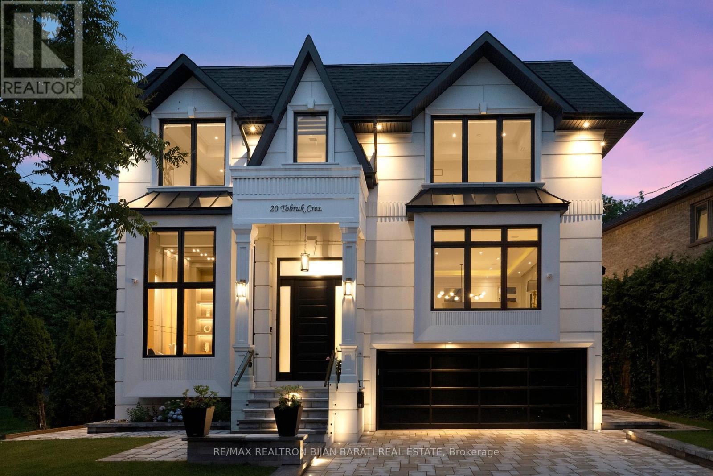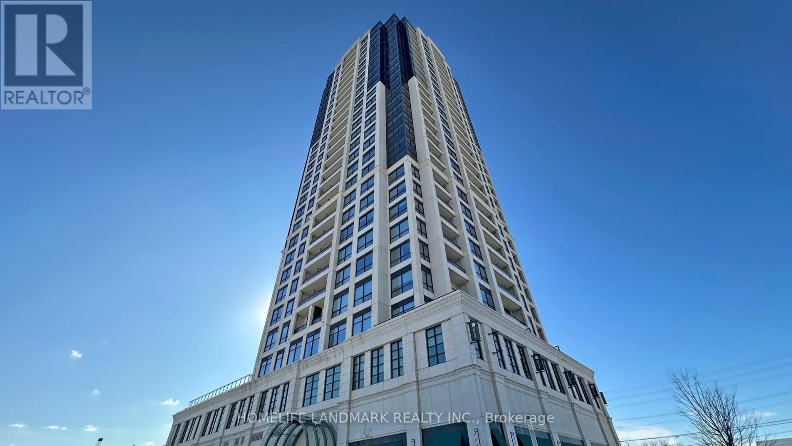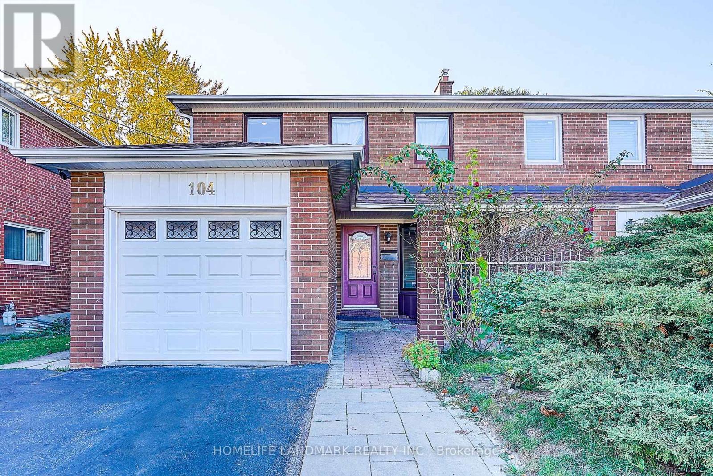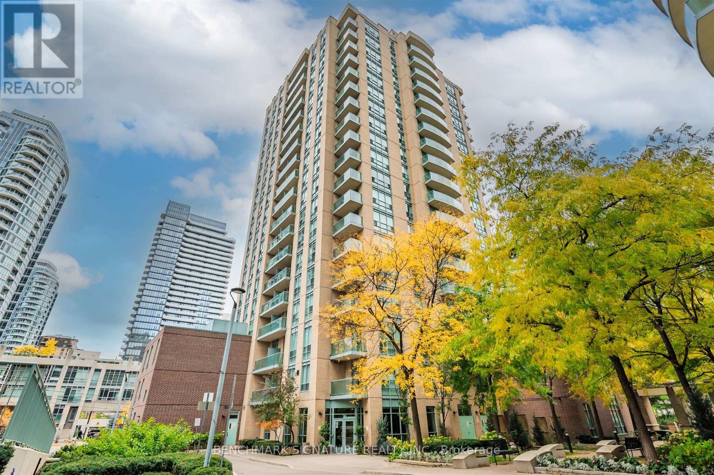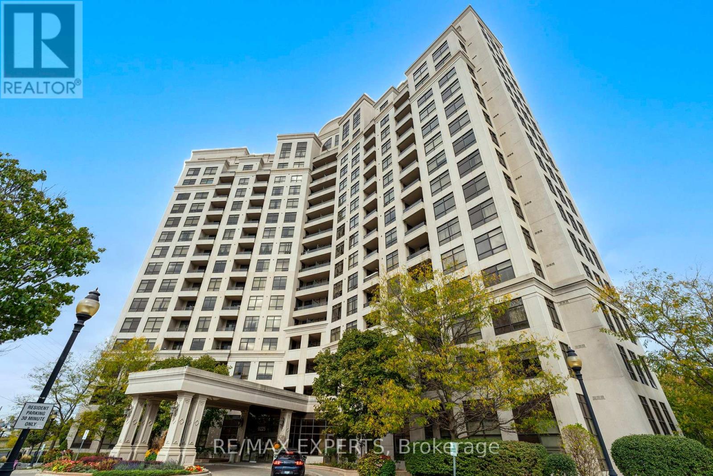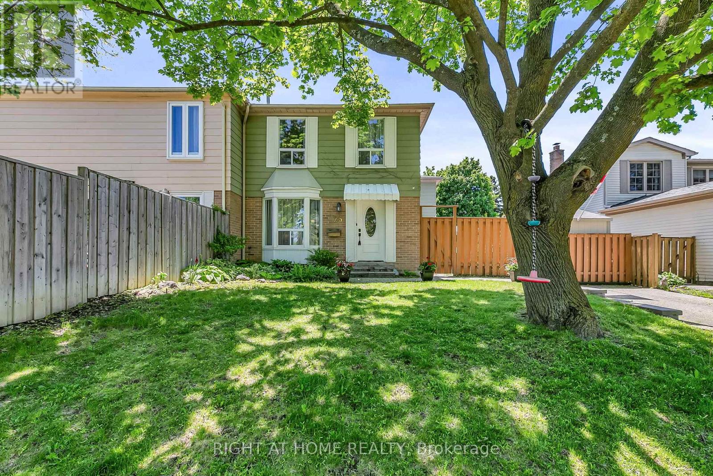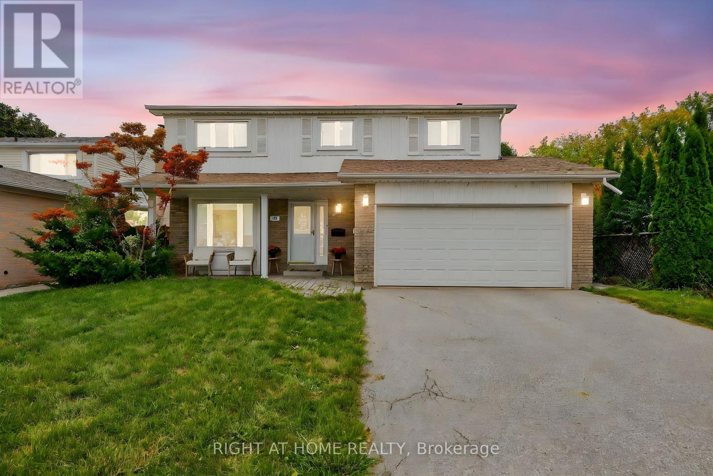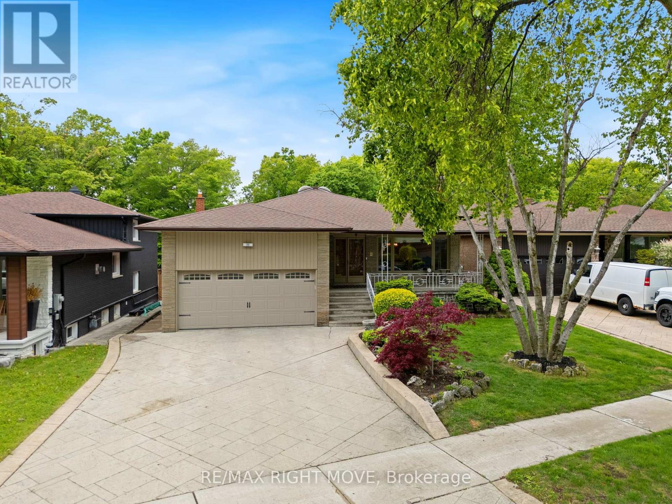- Houseful
- ON
- Vaughan
- Brownridge
- 348 Brownridge Dr
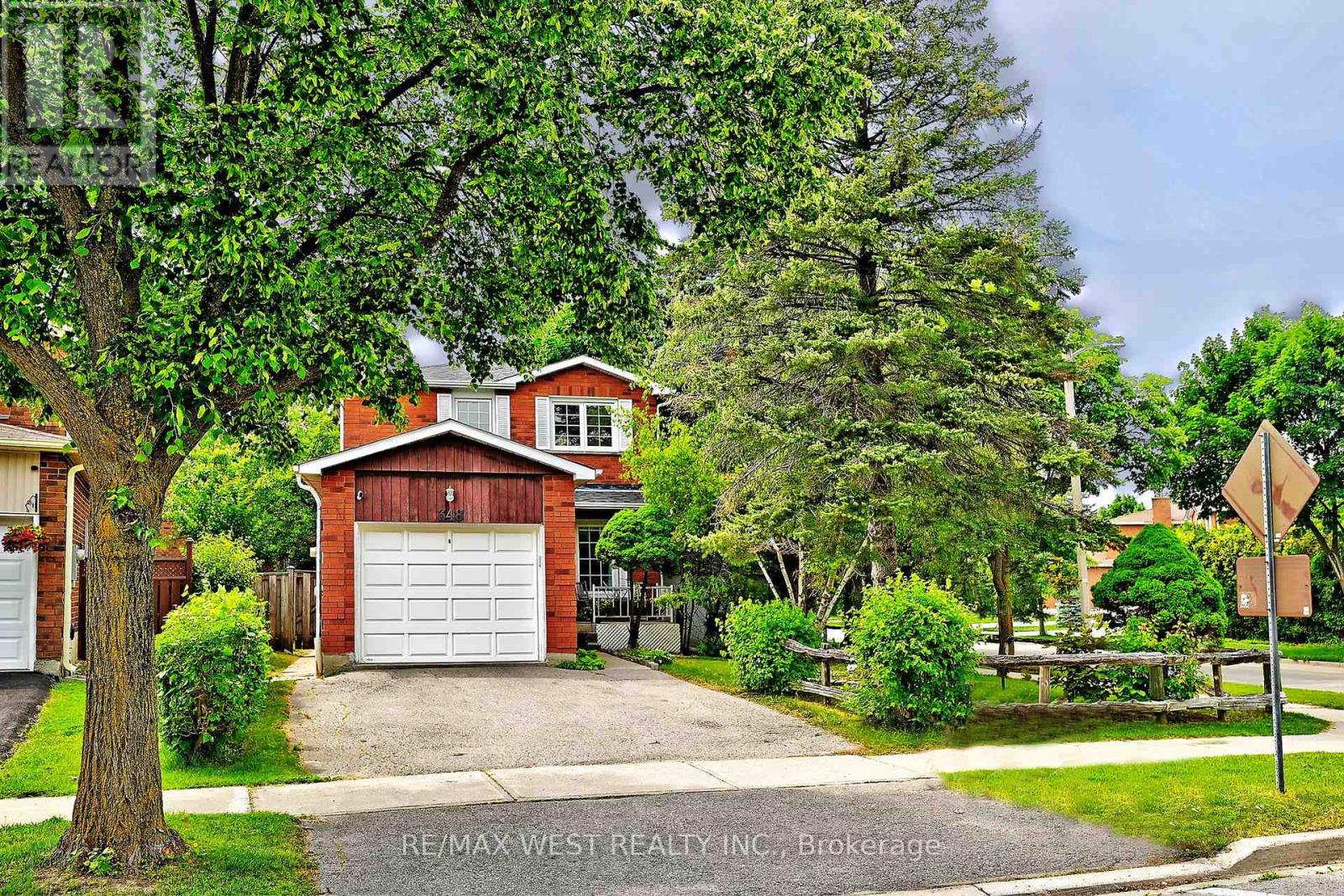
Highlights
Description
- Time on Houseful42 days
- Property typeSingle family
- Neighbourhood
- Median school Score
- Mortgage payment
Welcome to 348 Brownridge Drive! This beautifully maintained 3-bedroom detached home is nestled in one of Vaughan's most desirable family-friendly neighborhoods, basement with separate entrance for additional income.Featuring a spacious layout with sun-filled living and dining areas, a functional eat-in kitchen, this home offers comfort and warmth, Enjoy a private backyard perfect for entertaining or relaxing. Located just steps from top-rated schools, parks, Promenade Mall, public transit, and places of worship. A rare opportunity to live in an established community with everything at your doorstep! Fantastic investment opportunity in prime Vaughan location! Easily rentable with high tenant demand, Potential to add value with minor cosmetic upgrades. A perfect addition to your portfolio in a stable and appreciating neighborhood. Walk to schools, parks, shops, and transit. Quiet, mature street with easy access to Hwy 7 and 407. An amazing opportunity to own a detached home in a fantastic location! (id:63267)
Home overview
- Cooling Central air conditioning
- Heat source Natural gas
- Heat type Forced air
- Sewer/ septic Sanitary sewer
- # total stories 2
- # parking spaces 3
- Has garage (y/n) Yes
- # full baths 2
- # half baths 1
- # total bathrooms 3.0
- # of above grade bedrooms 3
- Community features Community centre
- Subdivision Brownridge
- Lot size (acres) 0.0
- Listing # N12416547
- Property sub type Single family residence
- Status Active
- 3rd bedroom 3.82m X 2.74m
Level: 2nd - Primary bedroom 3.78m X 3.35m
Level: 2nd - 2nd bedroom 3.78m X 2.44m
Level: 2nd - 4th bedroom 6.1m X 3.91m
Level: Basement - Living room 7.2m X 3.04m
Level: Main - Dining room 7.2m X 3.04m
Level: Main - Kitchen 3.04m X 4.42m
Level: Main
- Listing source url Https://www.realtor.ca/real-estate/28890844/348-brownridge-drive-vaughan-brownridge-brownridge
- Listing type identifier Idx

$-3,197
/ Month

