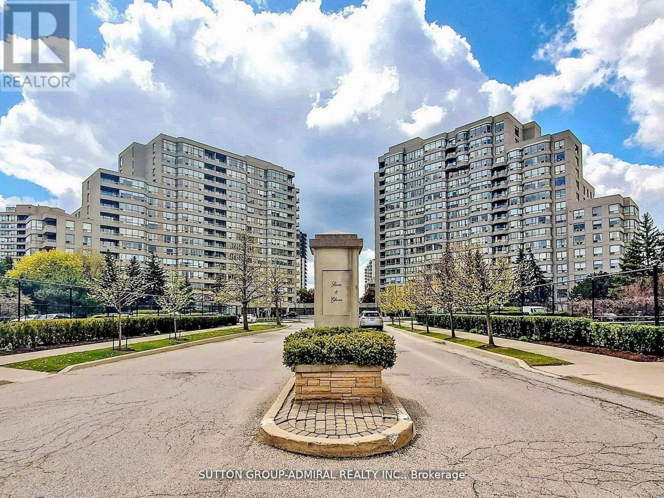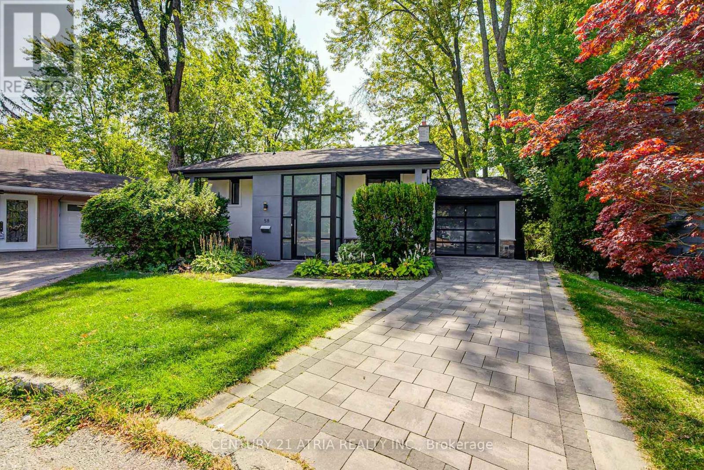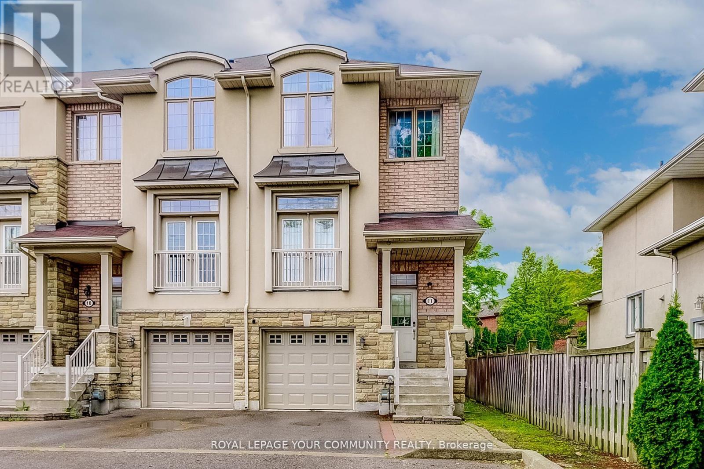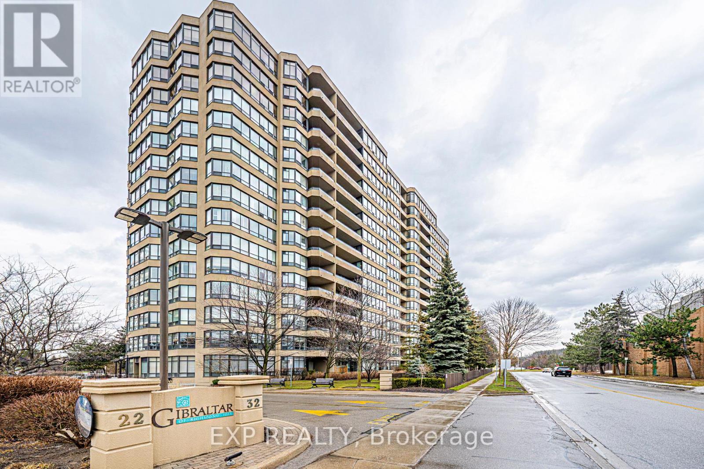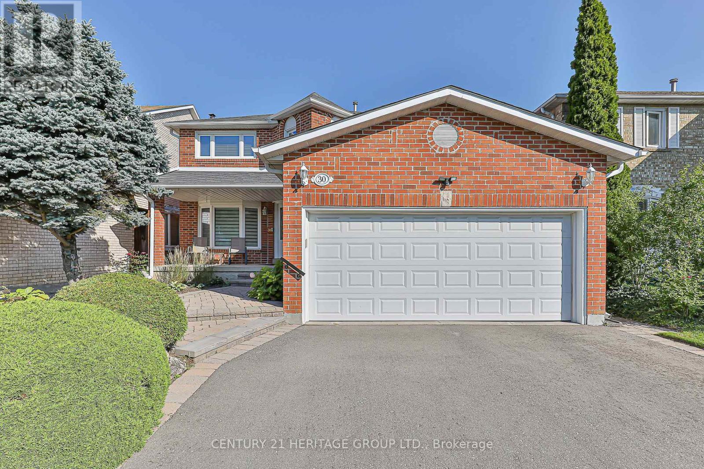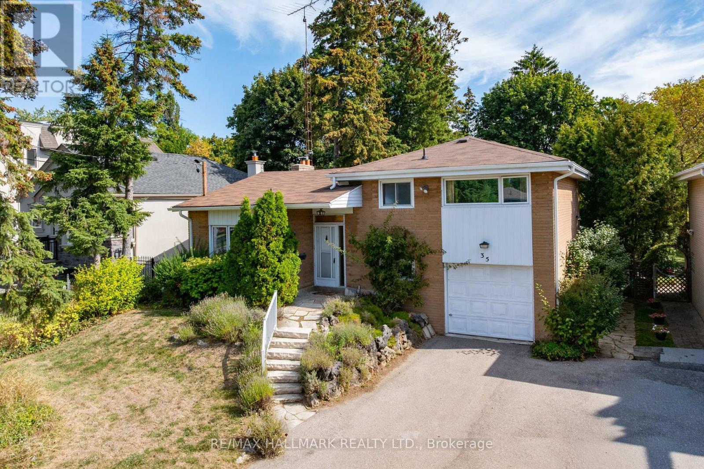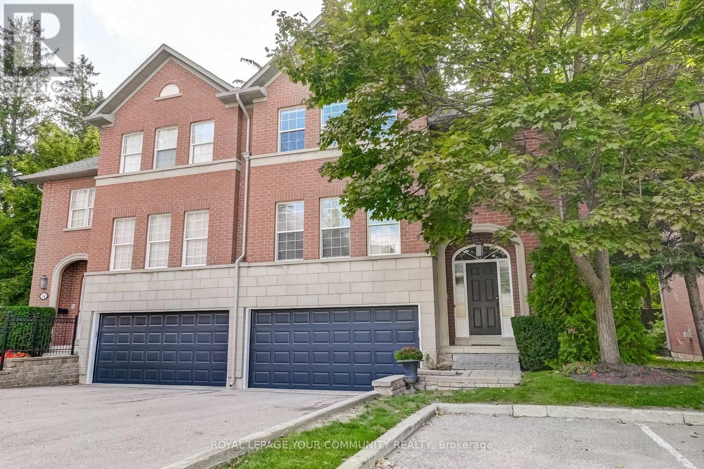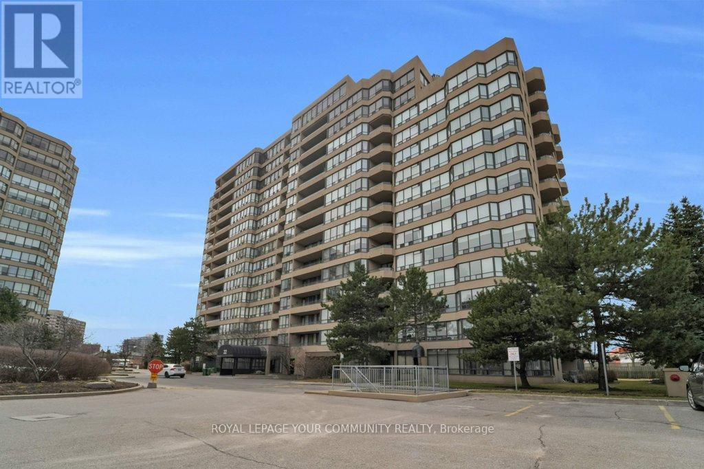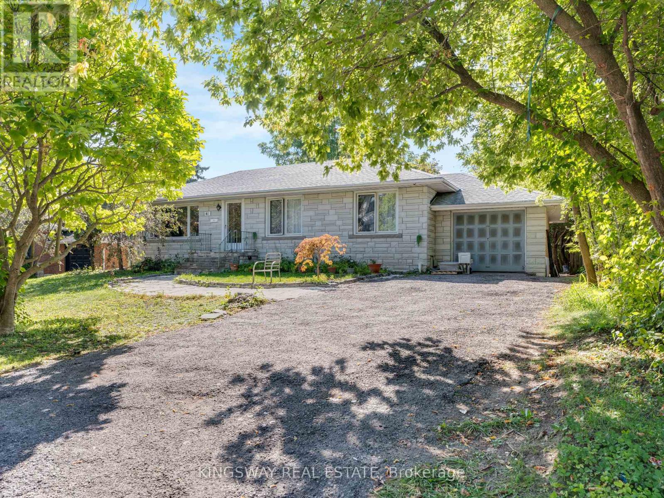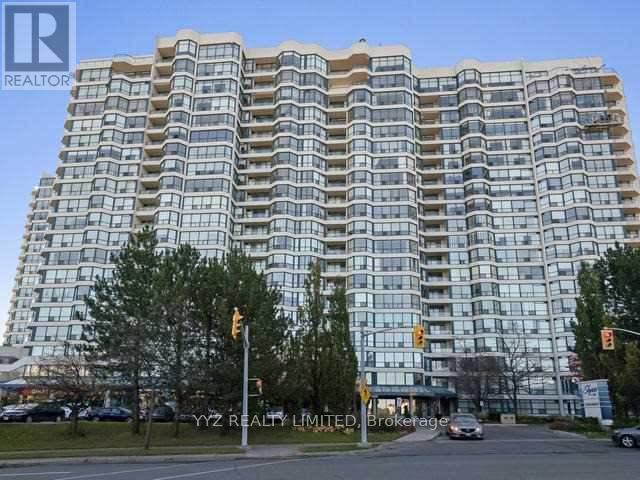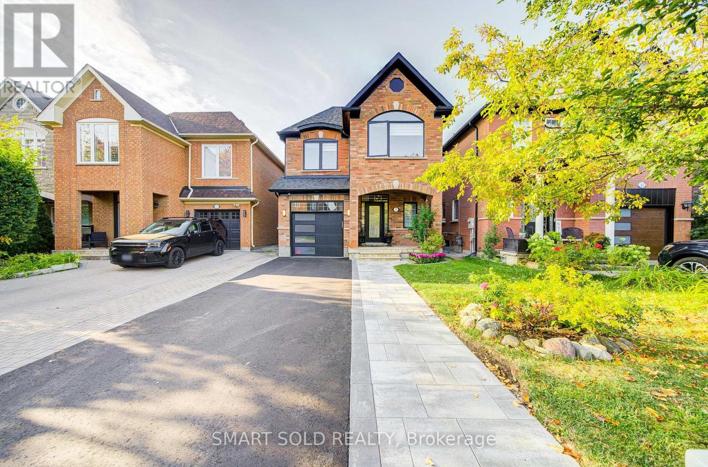
Highlights
Description
- Time on Housefulnew 11 hours
- Property typeSingle family
- Neighbourhood
- Median school Score
- Mortgage payment
Wow! A True Showstopper With $$$ Spent On Renovations! Situated On Premium South-Facing 30X112 Ft Lot In Thornhill Woods-No Sidewalk! Four Minutes To Top-Ranked Stephen Lewis Secondary School. Basement With Separate Entrance Has Potential $2300 Extra Rental Income! Open-Concept Main Floor With 9-Ft Smooth Ceiling, New Engineering Hardwood Floor(2023), Pot Lights(2023). Upgraded Kitchen (2023) With Quartz Counters And Backsplash, Large Island W/ Breakfast Bar, Built-In Stove/Microwave, SS Appliances & Gas Cooktop. Bright Eat-In Kitchen Walks Out To A Private Patio. Resurfaced Staircase W/ Iron Baluster(2023). Second Floor Offers 4 Spacious Bedrooms And 2 Bathrooms (Brand New Renovated In 2025). Basement Was Renovated In 2023. One Bedroom, Kitchen With SS Appliances , 3-Pc Bath, Laundry, Spacious Family Room. Recent Upgrades Include 95% Windows(2024,Including Large Floor-To-Ceiling Windows In Family Room And Main Bedroom),New Blinds(2024), Furnace(2020),A/C(2020),Roof(2020), 200 Amps Electrical Panel(2024),Driveway Interlock(2025) And Asphalt(2025),Separate Main Floor Washer/Dryer(2023). Steps To Parks, Trails & Community Centre. Close To Hwy 7/407, Restaurants, Shops & All Amenities. Too Many Upgrades To List - Must See! (id:63267)
Home overview
- Cooling Central air conditioning
- Heat source Natural gas
- Heat type Forced air
- Sewer/ septic Sanitary sewer
- # total stories 2
- # parking spaces 5
- Has garage (y/n) Yes
- # full baths 3
- # half baths 1
- # total bathrooms 4.0
- # of above grade bedrooms 5
- Flooring Hardwood, laminate
- Subdivision Patterson
- Directions 1985004
- Lot size (acres) 0.0
- Listing # N12405574
- Property sub type Single family residence
- Status Active
- 4th bedroom 3.39m X 3.39m
Level: 2nd - 3rd bedroom 4m X 3.26m
Level: 2nd - Primary bedroom 5.49m X 3.4m
Level: 2nd - 2nd bedroom 3.95m X 3.25m
Level: 2nd - Family room 5.23m X 2.72m
Level: Basement - Kitchen 3.7m X 2.53m
Level: Basement - Bedroom 3.18m X 2.36m
Level: Basement - Family room 5.73m X 3.36m
Level: Ground - Kitchen 6.31m X 3.25m
Level: Ground - Dining room 2.6m X 2.47m
Level: Ground
- Listing source url Https://www.realtor.ca/real-estate/28867257/35-bentoak-crescent-vaughan-patterson-patterson
- Listing type identifier Idx

$-3,701
/ Month

