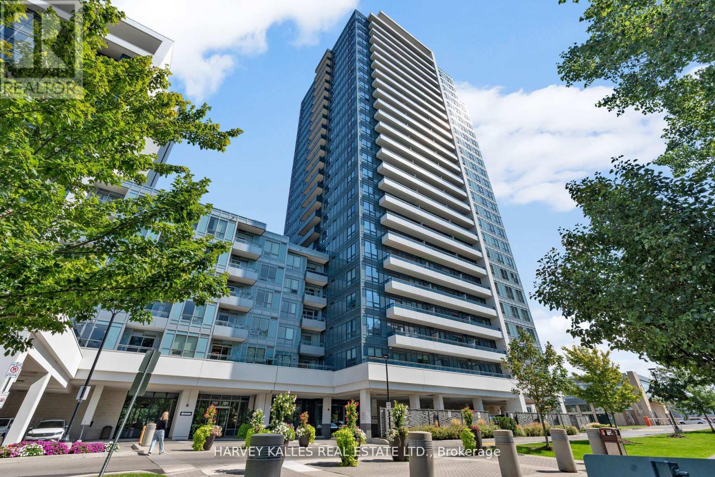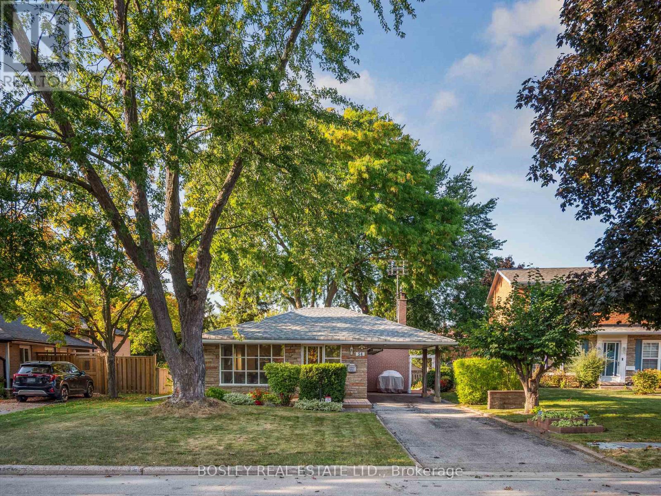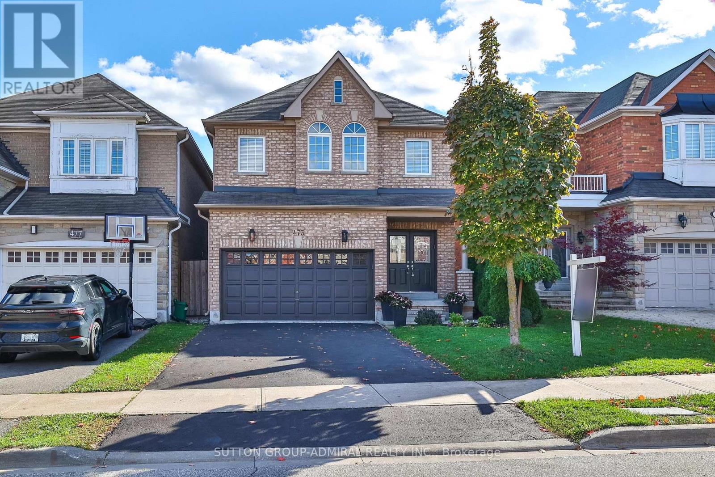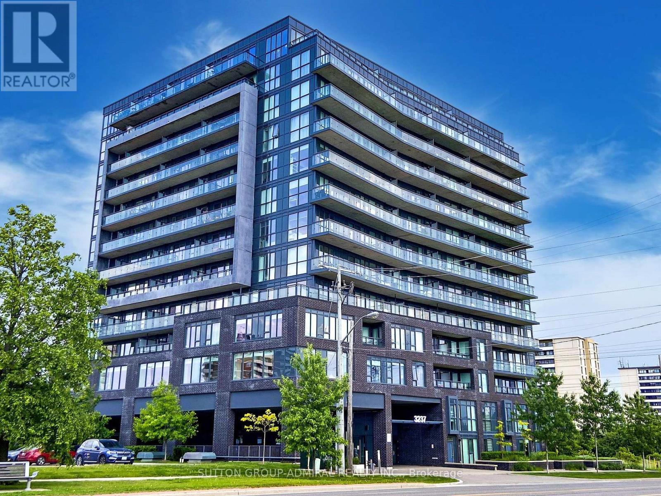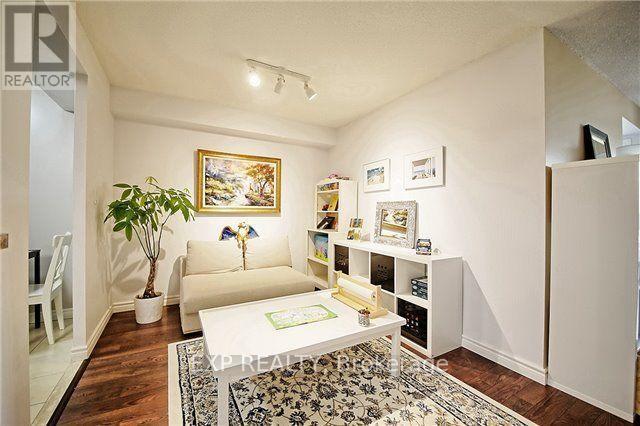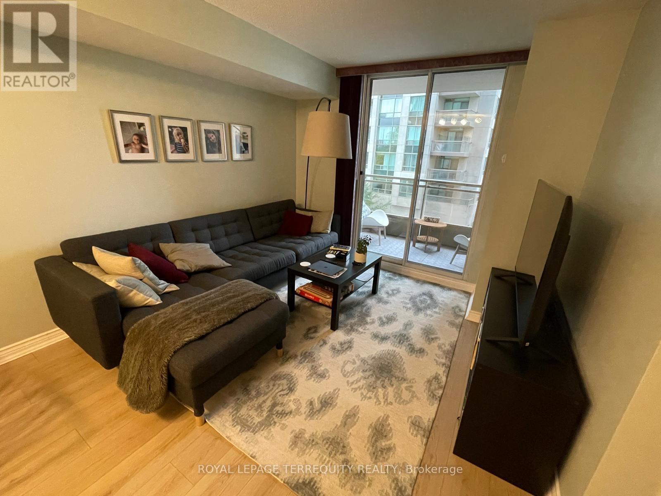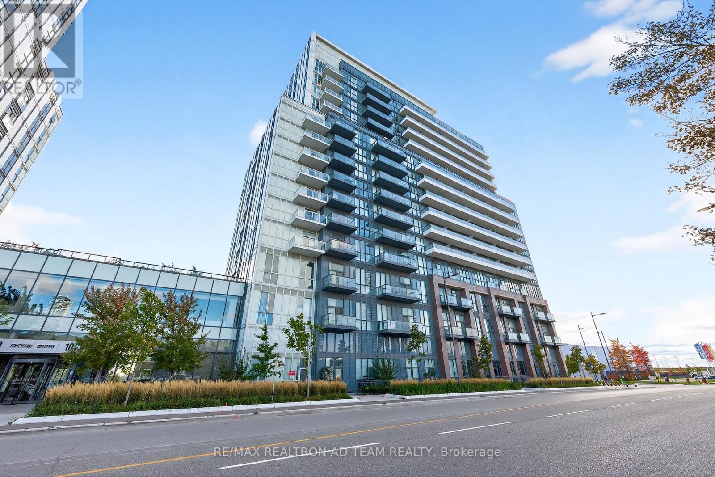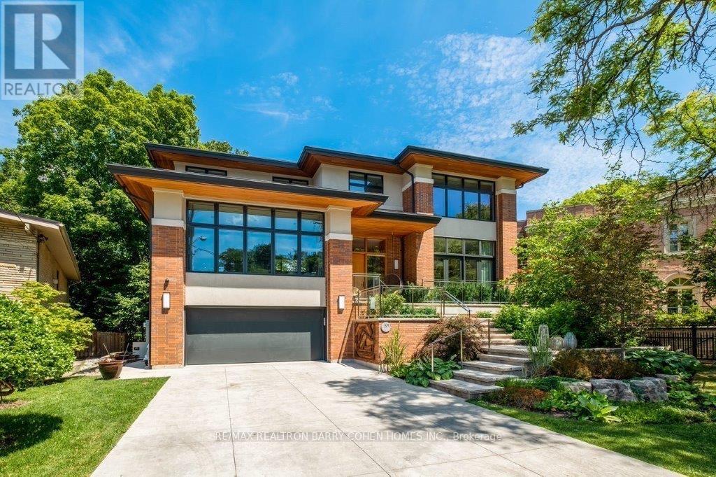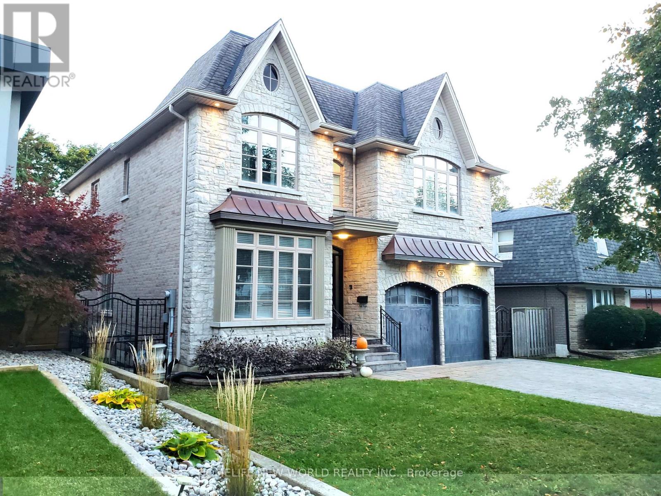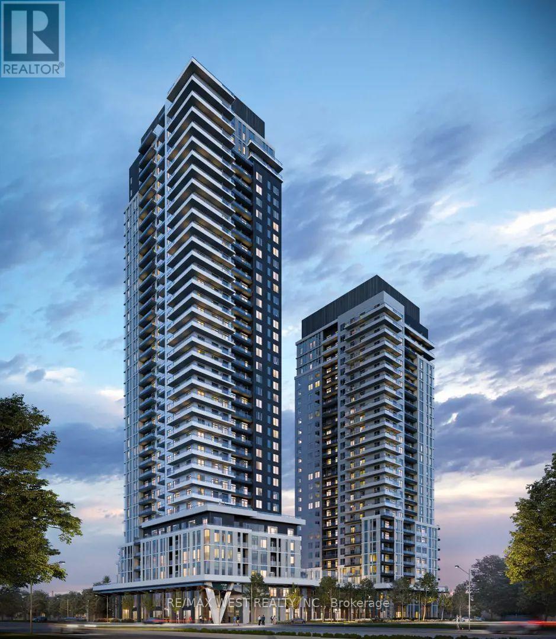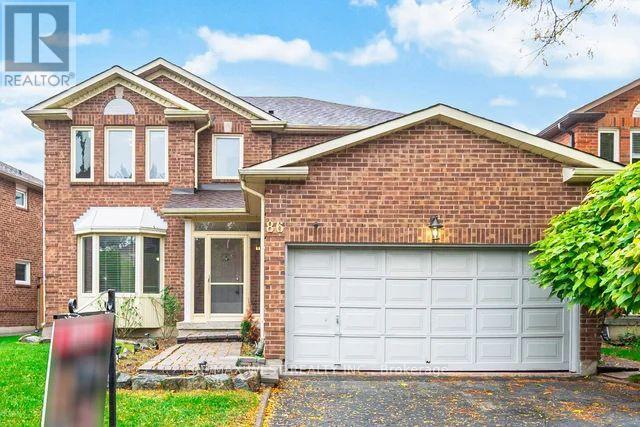- Houseful
- ON
- Vaughan
- Crestwood - Springfarm - Yorkhill
- 36 603 Clark Ave
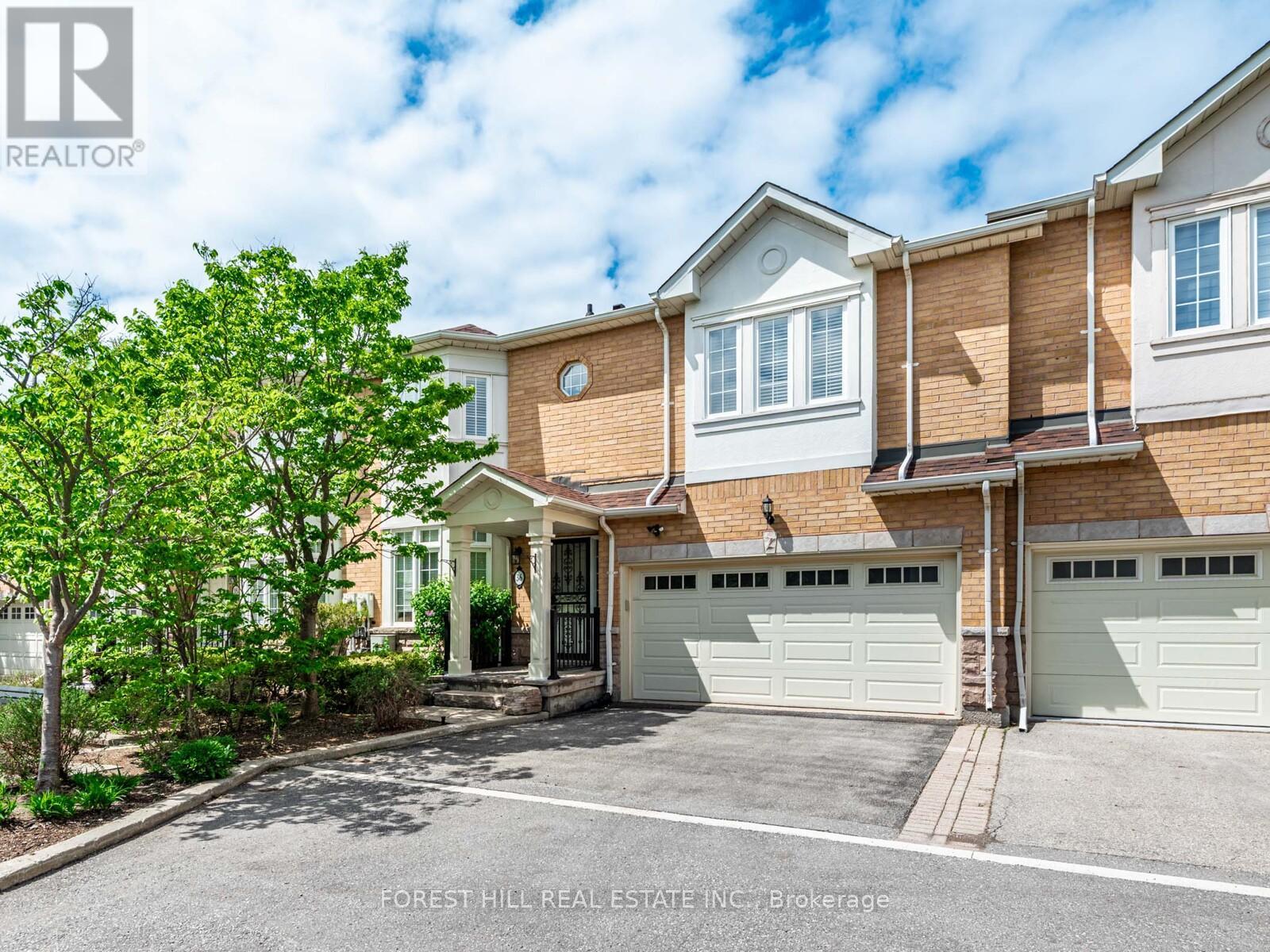
Highlights
Description
- Time on Houseful48 days
- Property typeSingle family
- Neighbourhood
- Median school Score
- Mortgage payment
Discover this stunning, rarely offered, 2-storey executive townhouse nestled in a quiet, private enclave in prime Thornhill. Conveniently located close to top-rated schools, shops, transportation, places of worship, dining and parks. Boasting over 3000 sq. ft. of beautifully finished living space on 3 levels, this exceptional home features hardwood floors, pot lights, 4+1 generously sized bedrooms, 4 bathrooms, a recently renovated gourmet custom kitchen with stainless steel appliances and quartz counters, a spacious family room with gas fireplace and an expansive living and dining area perfect for entertaining family and friends. Retreat to the luxurious primary suite with walk-in closet and fully renovated 5-piece ensuite featuring a therapeutic spa walk-in tub and separate glass shower. Three more large bedrooms and a newly renovated bath complete the upper level. The fully finished basement provides a spacious recreation room, 5th bedroom, and an additional 4-piece bath ideal for extended family, guests, or a home office. Additional features include a flagstone entrance with a security front door, private double driveway, attached double garage with direct access to house, and a sundeck with electric awning - perfect for relaxing or barbequing. The full-house generator for power outage emergencies and a water-leak detector provide worry-free living. Nothing to do but move in and enjoy! (id:63267)
Home overview
- Cooling Central air conditioning
- Heat source Natural gas
- Heat type Forced air
- # total stories 2
- # parking spaces 4
- Has garage (y/n) Yes
- # full baths 3
- # half baths 1
- # total bathrooms 4.0
- # of above grade bedrooms 5
- Flooring Hardwood, carpeted
- Community features Pet restrictions, community centre
- Subdivision Crestwood-springfarm-yorkhill
- Lot size (acres) 0.0
- Listing # N12378310
- Property sub type Single family residence
- Status Active
- 2nd bedroom 3.96m X 3.84m
Level: 2nd - 3rd bedroom 3.96m X 3.96m
Level: 2nd - Primary bedroom 5.56m X 4.9m
Level: 2nd - 4th bedroom 4.29m X 3.48m
Level: 2nd - 5th bedroom 5.31m X 4.5m
Level: Basement - Recreational room / games room 8.28m X 5.05m
Level: Basement - Dining room 8.61m X 5.41m
Level: Main - Kitchen 4.88m X 3.56m
Level: Main - Foyer 1.78m X 1.47m
Level: Main - Family room 4.88m X 3.86m
Level: Main - Living room 8.61m X 5.41m
Level: Main - Eating area Measurements not available
Level: Main
- Listing source url Https://www.realtor.ca/real-estate/28808356/36-603-clark-avenue-vaughan-crestwood-springfarm-yorkhill-crestwood-springfarm-yorkhill
- Listing type identifier Idx

$-4,366
/ Month

