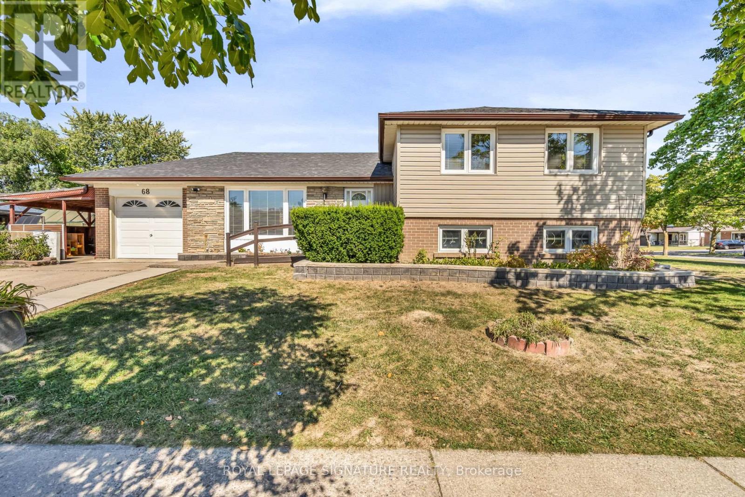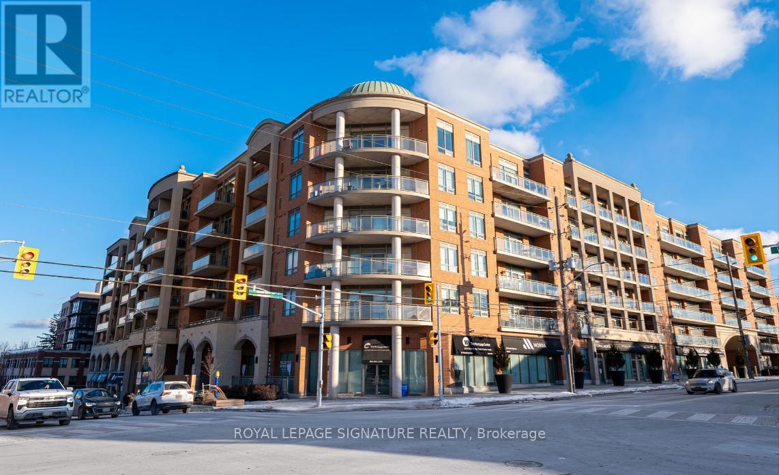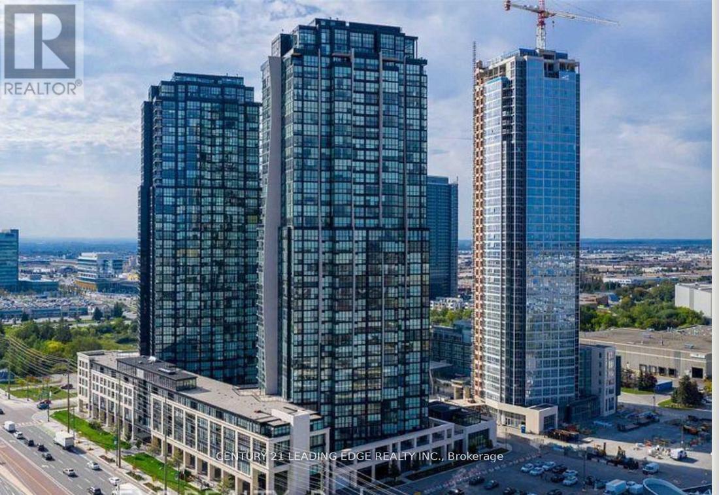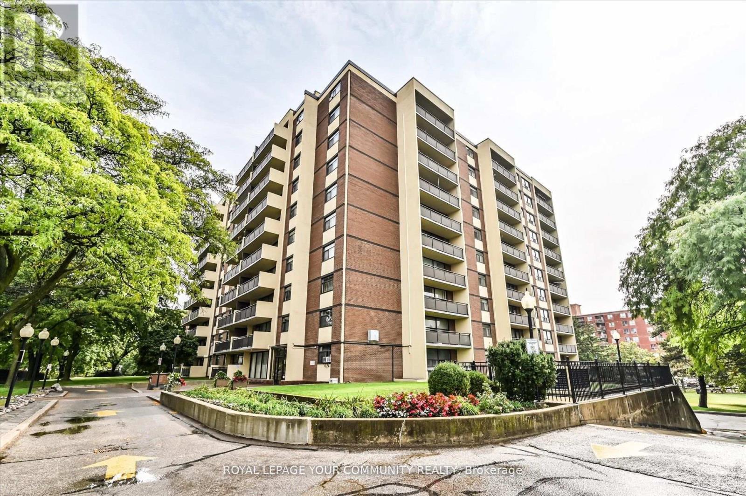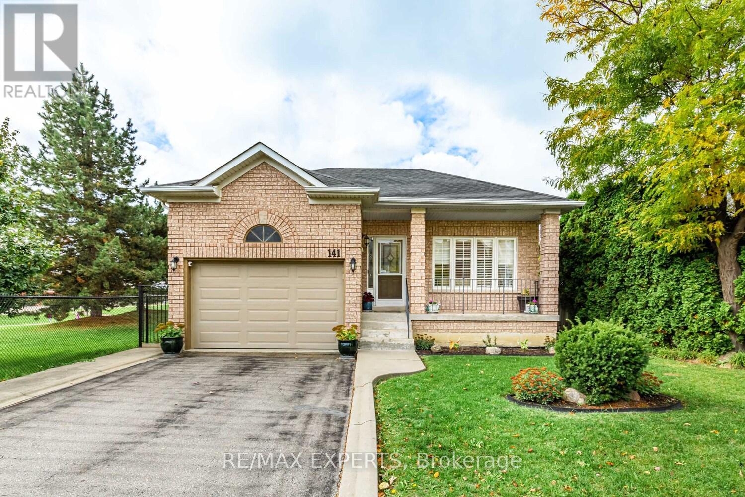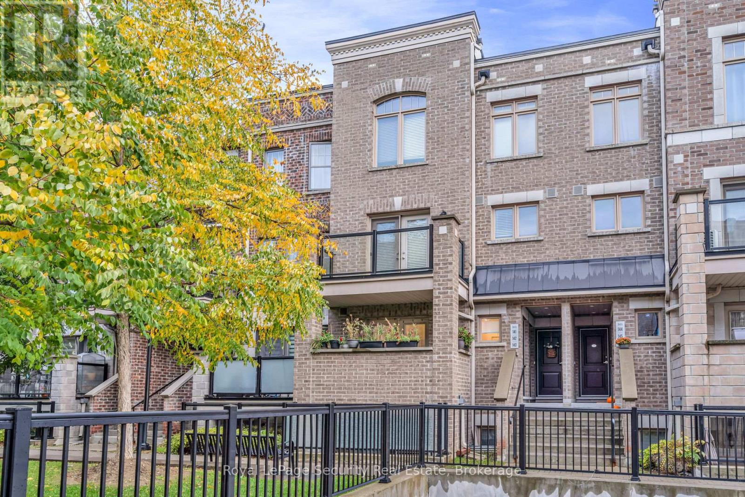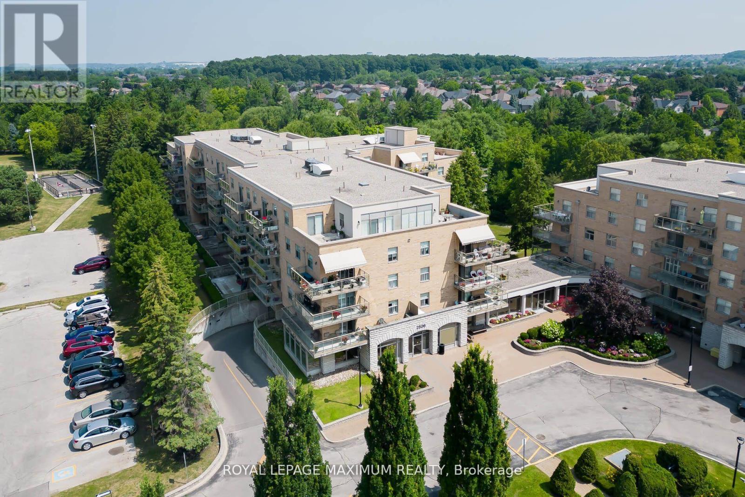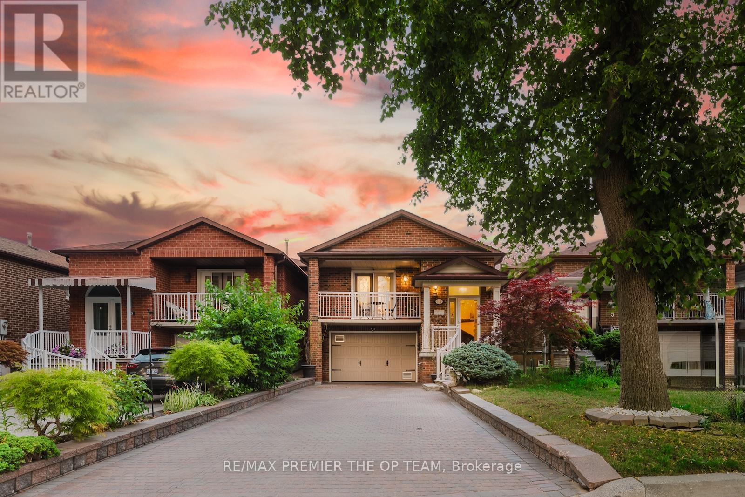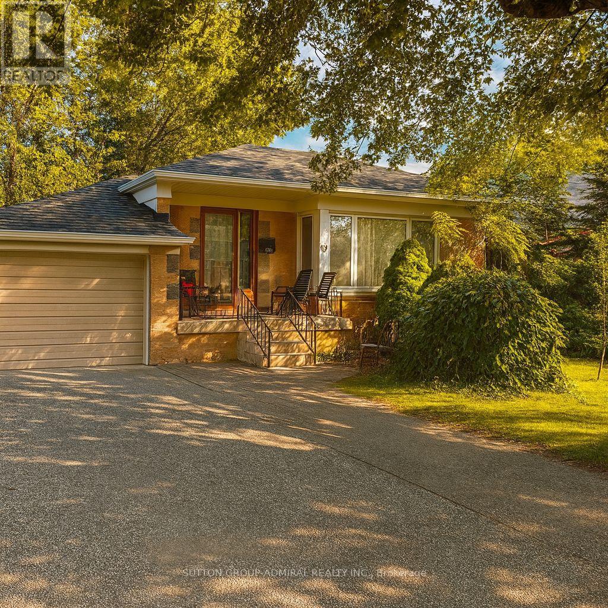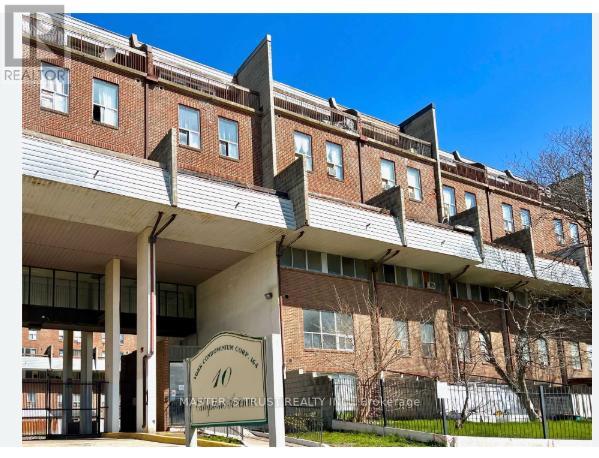- Houseful
- ON
- Vaughan
- Vaughan Corporate Centre
- 90 Honeycrisp Cres #366 Cres
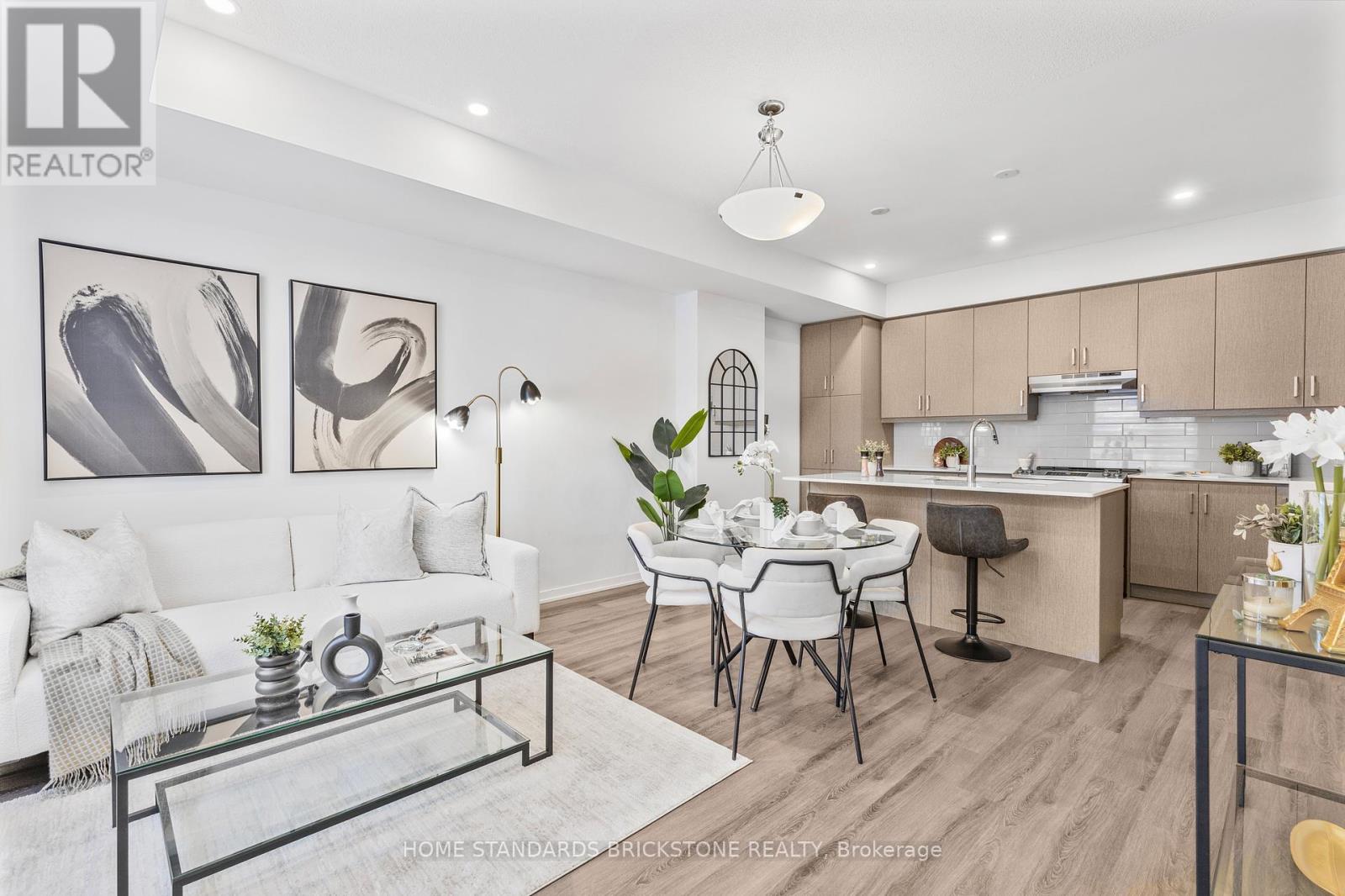
Highlights
Description
- Time on Housefulnew 11 hours
- Property typeSingle family
- Neighbourhood
- Median school Score
- Mortgage payment
Comes with 2 parking spaces. Luxury 3-bedroom, 2.5-bath back-to-back townhouse(not stacked) in the heart of Vaughan Metropolitan Centre, located in the sought-after Mobilio Towns by Menkes. This bright east-facing home overlooks a newly built park and playground with unobstructed views and abundant natural light throughout. A future 11-acre central park on the north side of the property will provide even more green space and recreational opportunities. Featuring 9 ft ceilings on all levels, engineered smart flooring, large windows, and premium builder upgrades including plenty of pot lights and a glass shower door, plus custom window blinds (not the builder's original vertical blinds). The open-concept kitchen offers quartz countertops, stainless steel appliances, and a center island with double sinks. The primary suite includes a private balcony, a 6-piece ensuite with double sinks, and a walk-in closet. Enjoy a spacious rooftop terrace perfect for outdoor gatherings. Steps to Vaughan Metropolitan Subway Station (approx. 40 minutes one ride to Union Station), across from IKEA, and minutes to York University, Vaughan Mills, Costco, Canada's Wonderland, and major highways 400, 407, and Hwy 7. (id:63267)
Home overview
- Cooling Central air conditioning
- Heat source Natural gas
- Heat type Forced air
- # total stories 3
- # parking spaces 2
- Has garage (y/n) Yes
- # full baths 2
- # half baths 1
- # total bathrooms 3.0
- # of above grade bedrooms 3
- Community features Pets allowed with restrictions, school bus
- Subdivision Vaughan corporate centre
- Lot size (acres) 0.0
- Listing # N12481197
- Property sub type Single family residence
- Status Active
- 2nd bedroom 3.28m X 2.97m
Level: 2nd - 3rd bedroom 2.87m X 2.51m
Level: 2nd - Primary bedroom 3.63m X 3.61m
Level: 3rd - Kitchen 4.19m X 2.31m
Level: Main - Dining room 4.6m X 4.01m
Level: Main - Living room 4.6m X 4.01m
Level: Main
- Listing source url Https://www.realtor.ca/real-estate/29030632/th-366-90-honeycrisp-crescent-vaughan-vaughan-corporate-centre-vaughan-corporate-centre
- Listing type identifier Idx

$-1,841
/ Month

