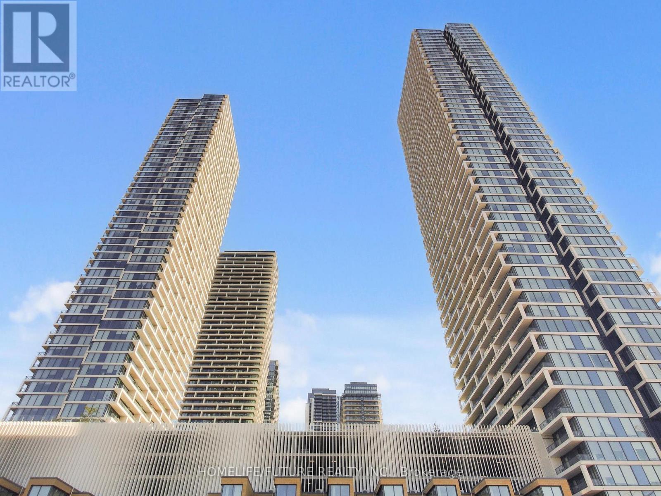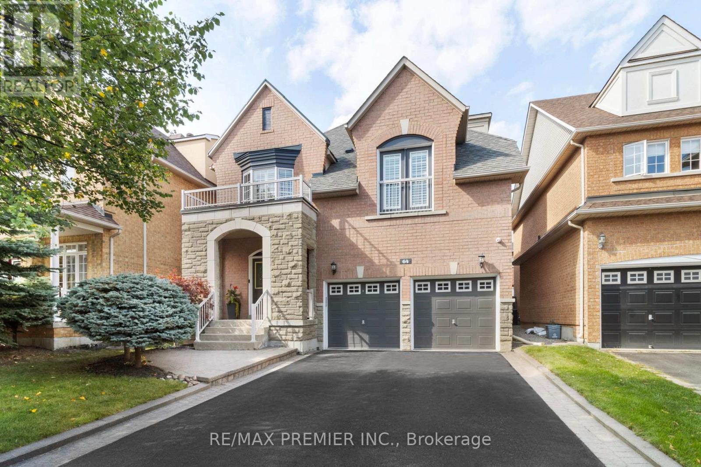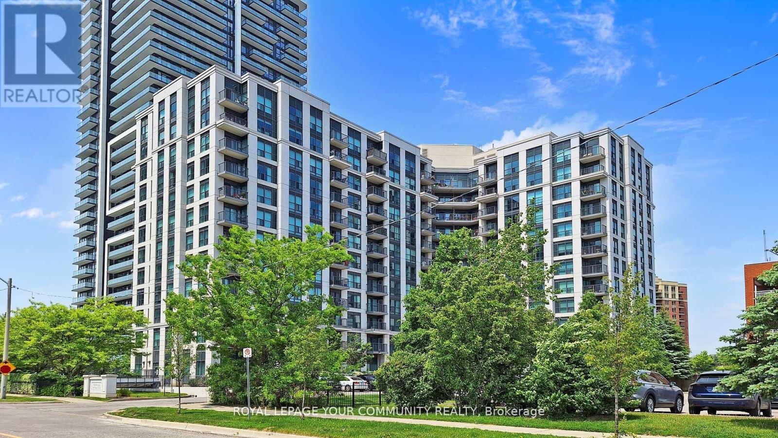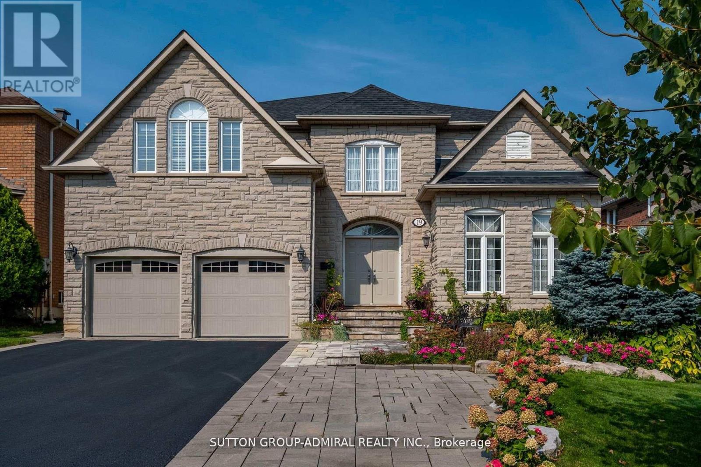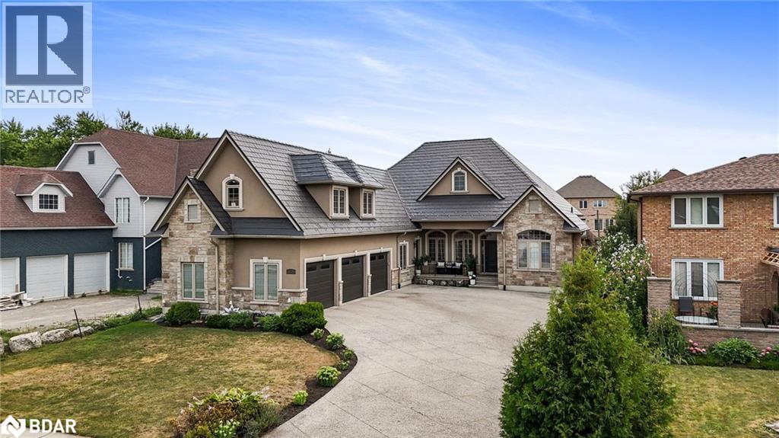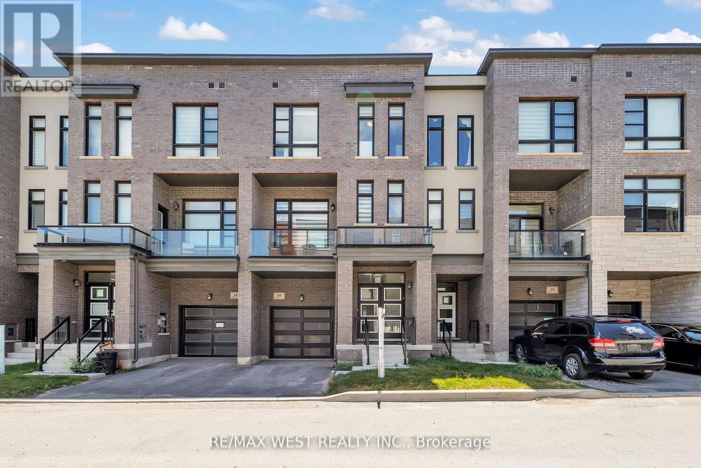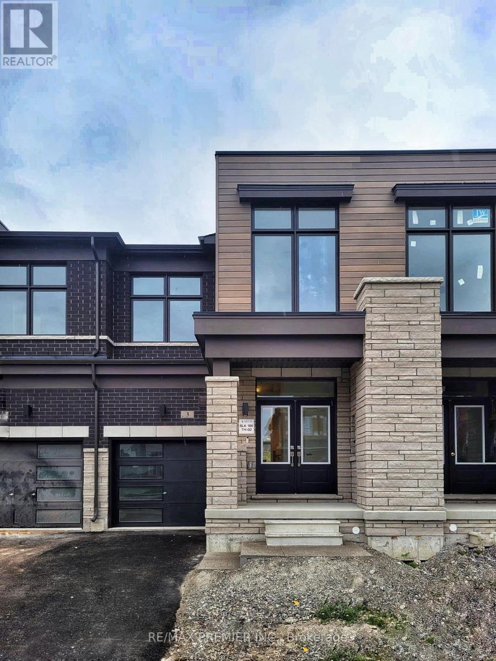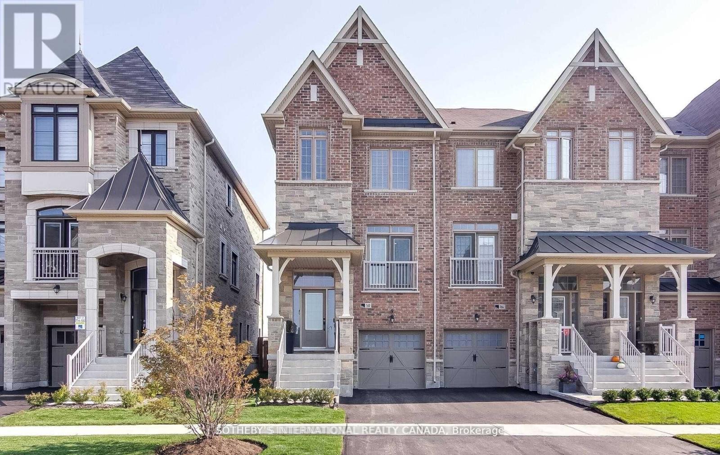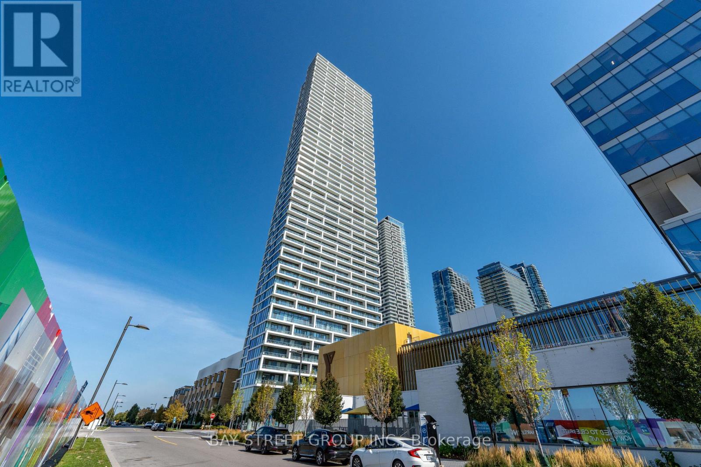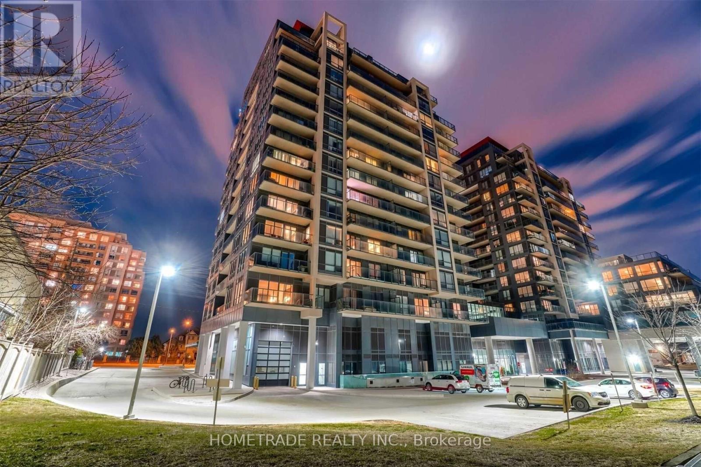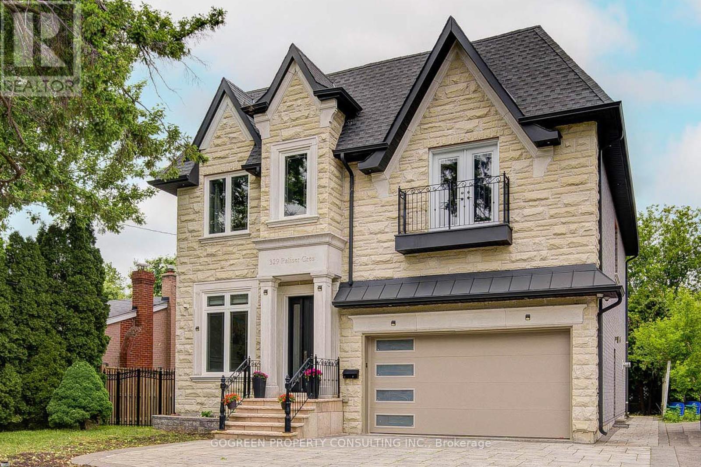- Houseful
- ON
- Vaughan
- Vellore Village
- 38 Ozner Cres
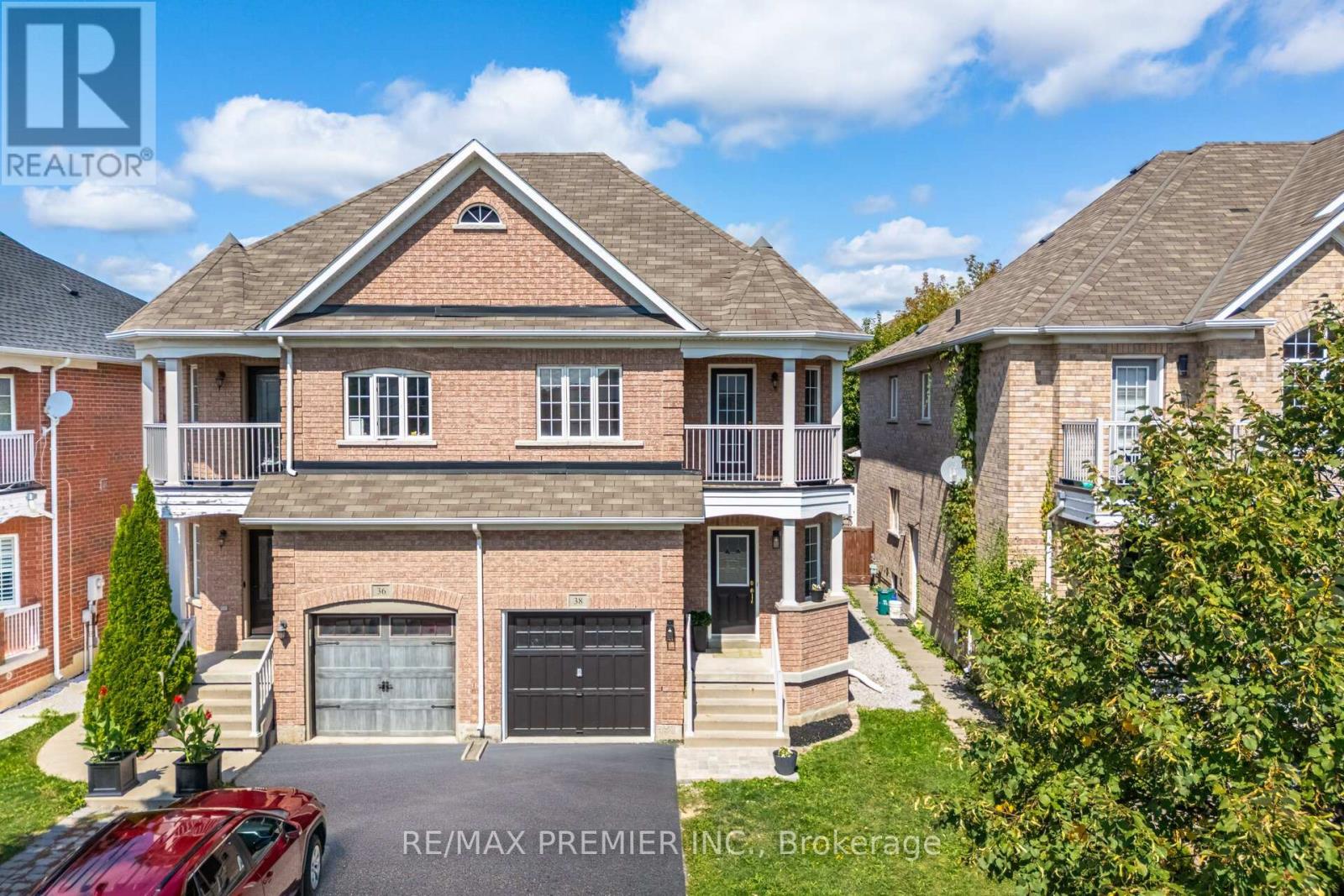
Highlights
Description
- Time on Housefulnew 7 hours
- Property typeSingle family
- Neighbourhood
- Median school Score
- Mortgage payment
Nestled on a quiet, family-friendly street, this 4 bedroom semi-detached home offers open concept comfort, potential, and convenience all in one. New sleek white kitchen with stainless steel appliances, sliding glass walkout to backyard. The open-concept design offers versatility allowing you to arrange your furniture to sui your lifestyle and create a space that truly works for you. Plenty of natural lighting with two large side windows. Hardwood floors throughout main and second floors with oak staircase leading to 4 generous sized bedrooms. Primary bedroom features his and hers closets and 4pc ensuite with soaker tub and stand alone shower. Second 4pc bath offers the convenience of a full tub and shower. 4th bedroom features a walkout to balcony. Separate entrance from garage to main floor laundry room leads to open basement - offers a blank canvas to create the space you've always dreamed of - whether it's for extra living space, a home gym, rec room, or in-law suite. Up to 3 car park. Public transportation close by. Short walk to top-ranked schools, parks, walking trails, public transit and everyday essentials such as Walmart, Tim Hortons, Home Depot, FreshCo, LCBO, Banking, Restaurants and dining options. Close to Hwy 400 with quicker access to Hwy 401/401/7. It's a commuters dream location with easy access to new overpass and minutes to state-of-the-art Cortellucci Hospital, Vaughan Mills & Canada's Wonderland. (id:63267)
Home overview
- Cooling Central air conditioning
- Heat source Natural gas
- Heat type Forced air
- Sewer/ septic Sanitary sewer
- # total stories 2
- # parking spaces 3
- Has garage (y/n) Yes
- # full baths 2
- # half baths 1
- # total bathrooms 3.0
- # of above grade bedrooms 4
- Flooring Hardwood, ceramic
- Community features Community centre
- Subdivision Vellore village
- Lot size (acres) 0.0
- Listing # N12398307
- Property sub type Single family residence
- Status Active
- 2nd bedroom 3.16m X 2.74m
Level: 2nd - Primary bedroom 3.35m X 5.18m
Level: 2nd - 3rd bedroom 3.16m X 2.74m
Level: 2nd - 4th bedroom 3.47m X 2.99m
Level: 2nd - Laundry Measurements not available
Level: Ground - Living room 5.87m X 3.96m
Level: Main - Eating area 3.35m X 3.05m
Level: Main - Dining room 5.87m X 3.96m
Level: Main - Kitchen 2.45m X 3.05m
Level: Main
- Listing source url Https://www.realtor.ca/real-estate/28851133/38-ozner-crescent-vaughan-vellore-village-vellore-village
- Listing type identifier Idx

$-2,875
/ Month

