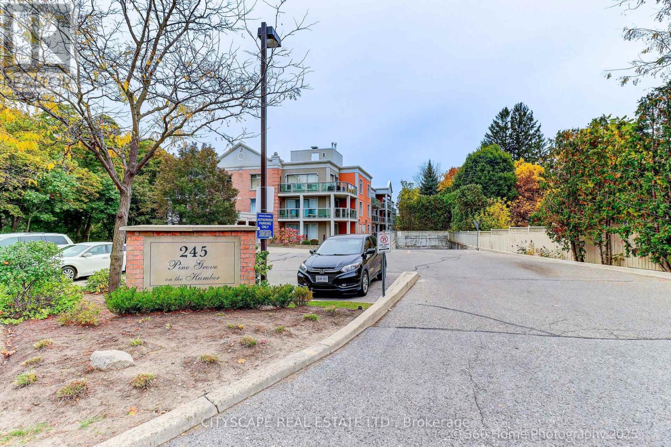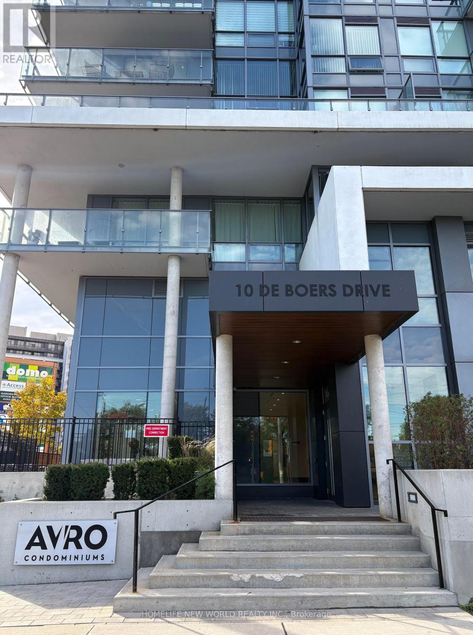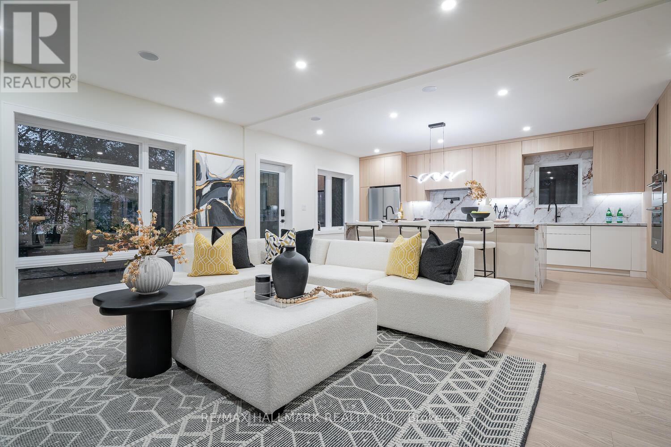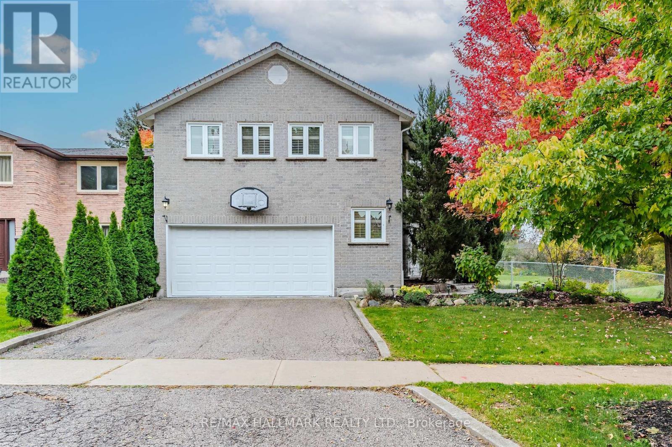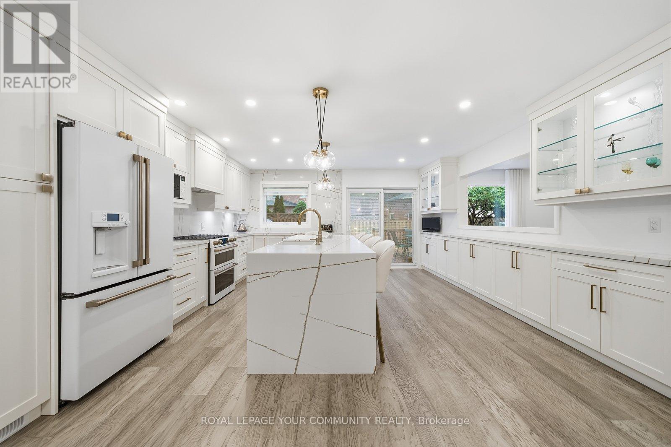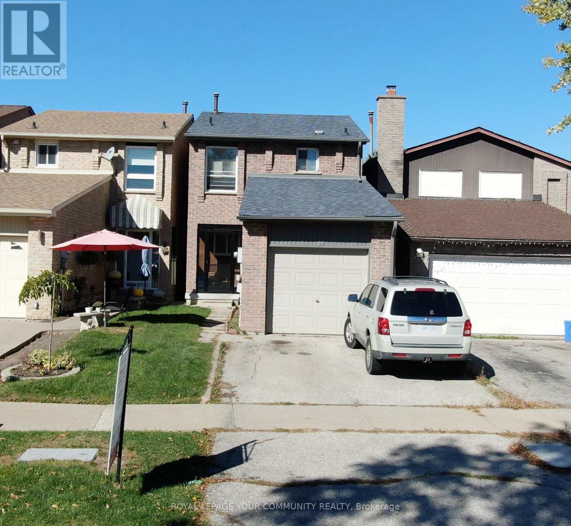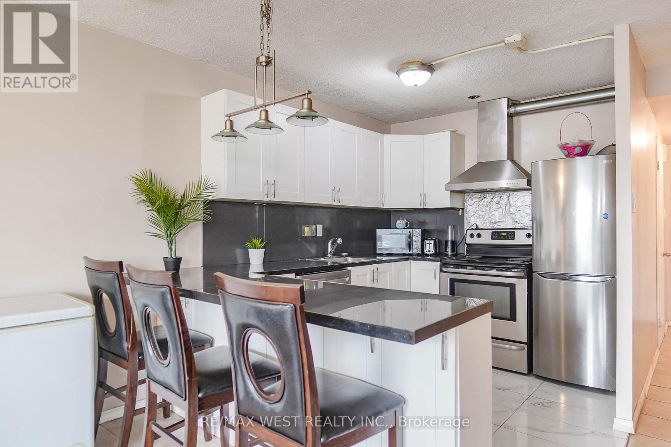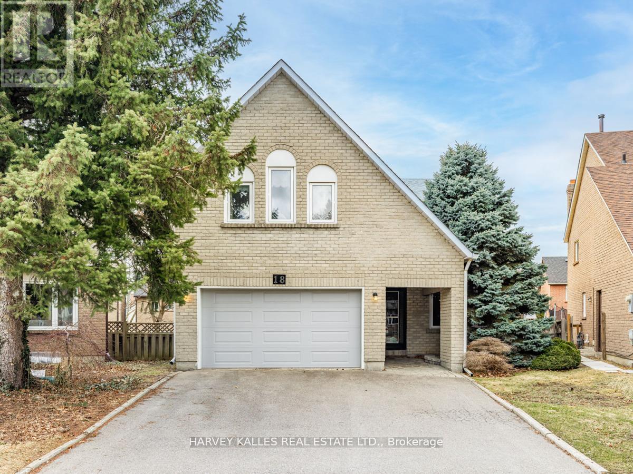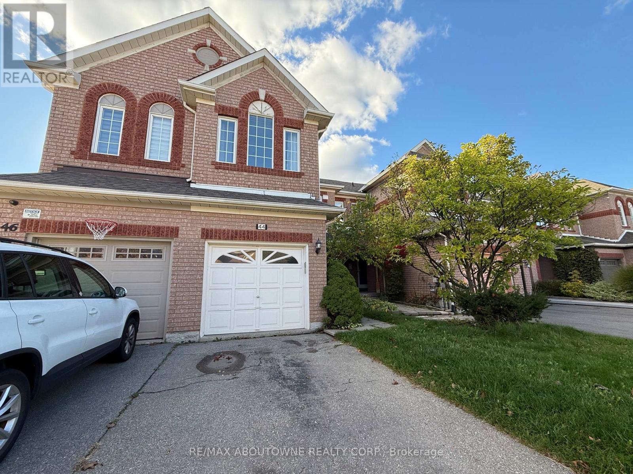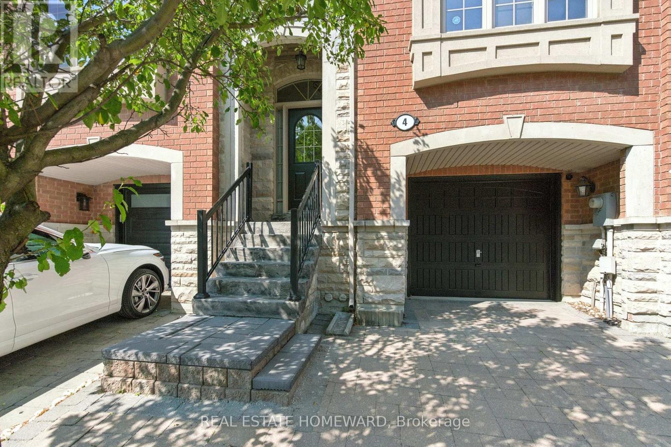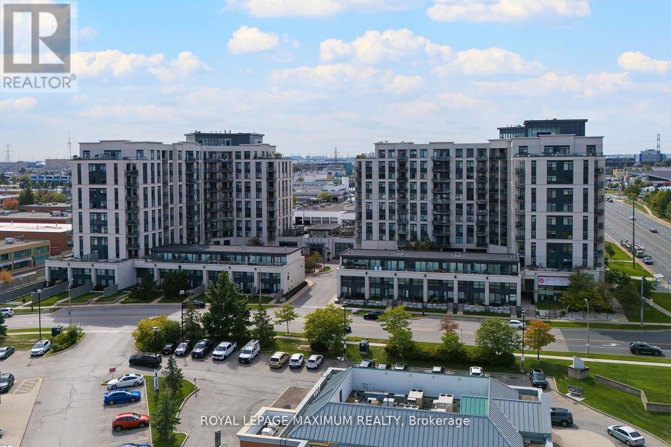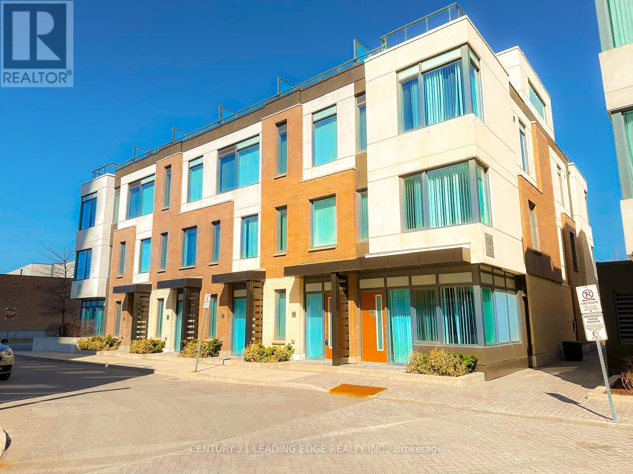
Highlights
Description
- Time on Houseful49 days
- Property typeSingle family
- Neighbourhood
- Median school Score
- Mortgage payment
LOCATION LOCATION: Just Steps Away from the Bustling Vaughan Metropolitan Centre and Jane & Hwy 7 Subway. 2 Min away from Wonderland, One miles mall, 10 Min to York Uni, 400 Hwy is right at the door step. This Executive Urban Townhome Exudes Luxury at Every Turn. With over 1,200 Sq. Ft. of Thoughtfully Designed Space Across Three Levels, It Offers an Ideal Balance of Style, Function, and Comfort. Enjoy around 260 Sq. Ft. Private Rooftop Terrace with Unobstructed Western Views. Perfect for Families and Entertainers, the Open-Concept Main Floor Boasts a Spacious, Flowing Layout with 9-Foot Ceilings, a Sleek Galley Kitchen with Percaline Countertops, and a Cozy Living Room. The Third Floor is Dedicated to the Spacious Primary Suite, Featuring a Spa-Like 3-Piece Ensuite with a Wall-to-Wall Shower, a Generous Double Closet, and an Open Concept Den-Ideal for a Home Office. The Versatile Second Floor Offers Two Bedrooms and a 4-Piece Bath with a Soaker Tub. The Rooftop Terrace Comes Complete with Gas and Water Hookups for Added Convenience. Plus, Enjoy 1 Underground Parking Space and Access to All Met Condos Amenities. (id:63267)
Home overview
- Cooling Central air conditioning
- Heat source Natural gas
- Heat type Forced air
- # total stories 3
- # parking spaces 1
- Has garage (y/n) Yes
- # full baths 2
- # total bathrooms 2.0
- # of above grade bedrooms 4
- Flooring Vinyl
- Community features Pet restrictions
- Subdivision Concord
- Lot size (acres) 0.0
- Listing # N12374159
- Property sub type Single family residence
- Status Active
- 2nd bedroom 3.6m X 3.2m
Level: 2nd - Den 3.9m X 2.5m
Level: 2nd - Primary bedroom 4.5m X 3.77m
Level: 3rd - Den 2.3m X 2.6m
Level: 3rd - Living room 3.6m X 5.4m
Level: Main - Kitchen 2.5m X 3.2m
Level: Main - Dining room 3.6m X 5.4m
Level: Main - Other 3.9m X 6.09m
Level: Upper
- Listing source url Https://www.realtor.ca/real-estate/28799048/39-1050-portage-parkway-vaughan-concord-concord
- Listing type identifier Idx

$-1,639
/ Month

