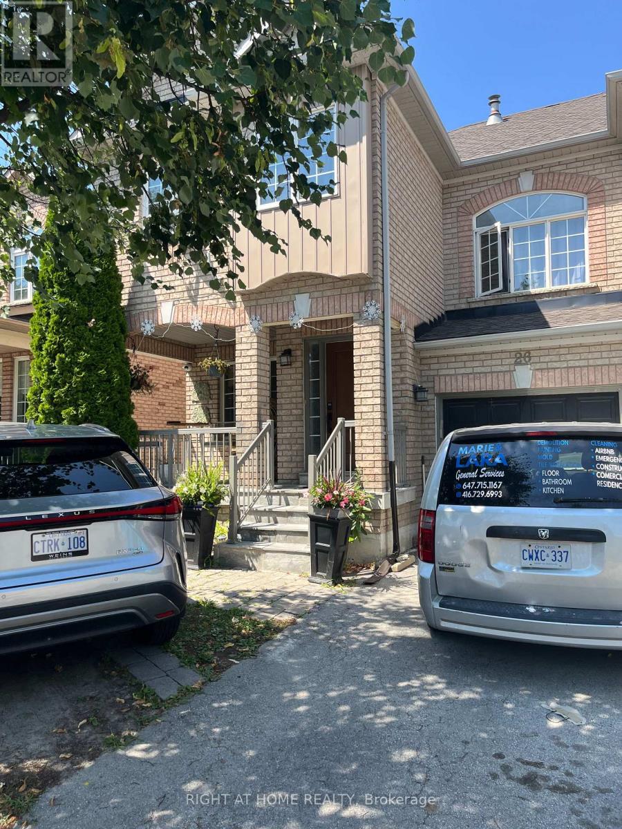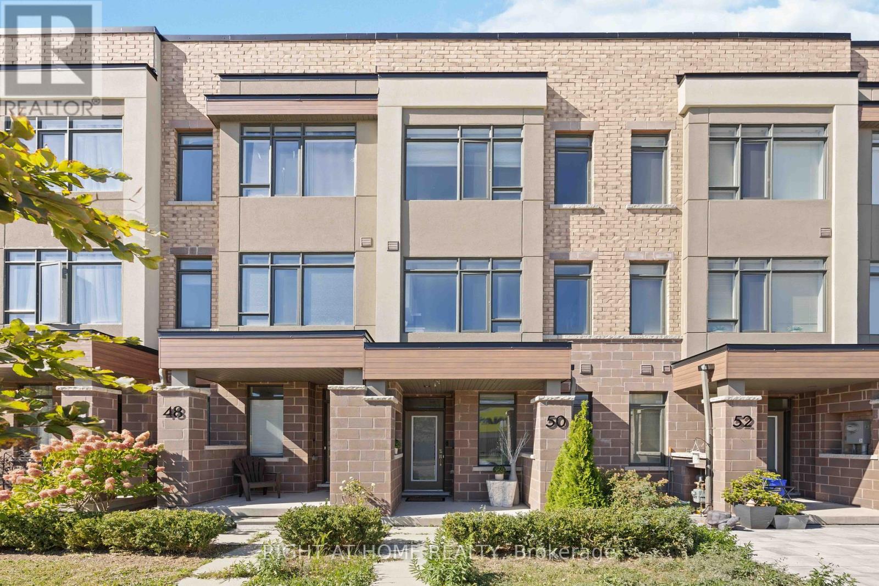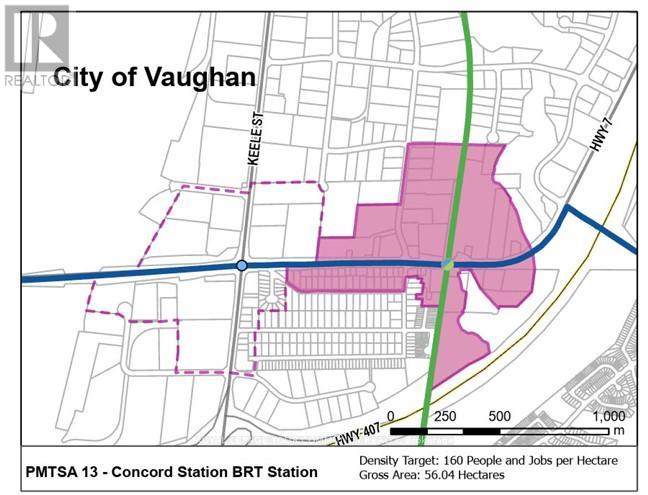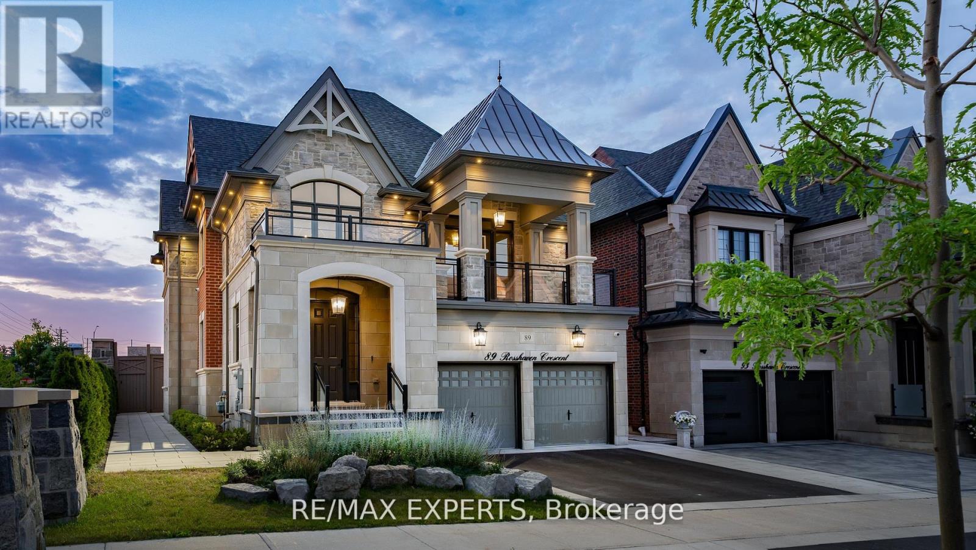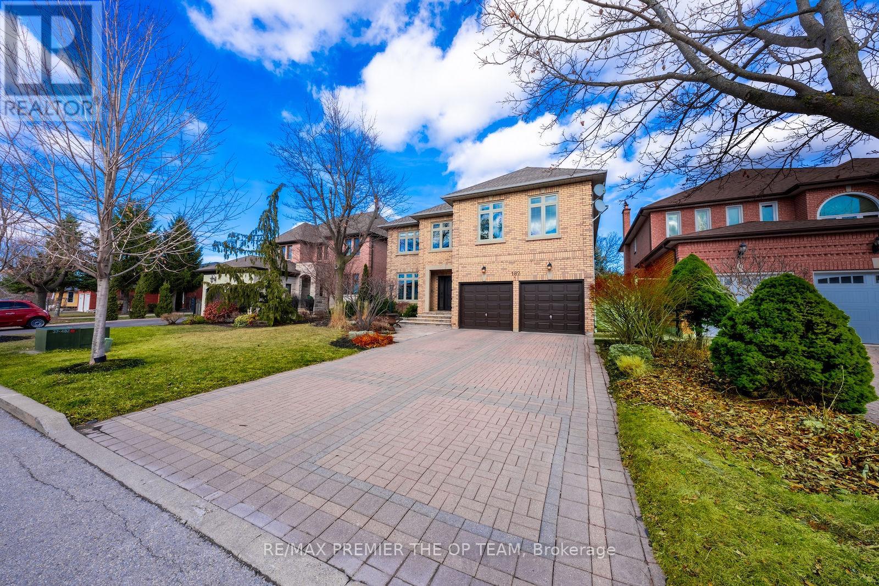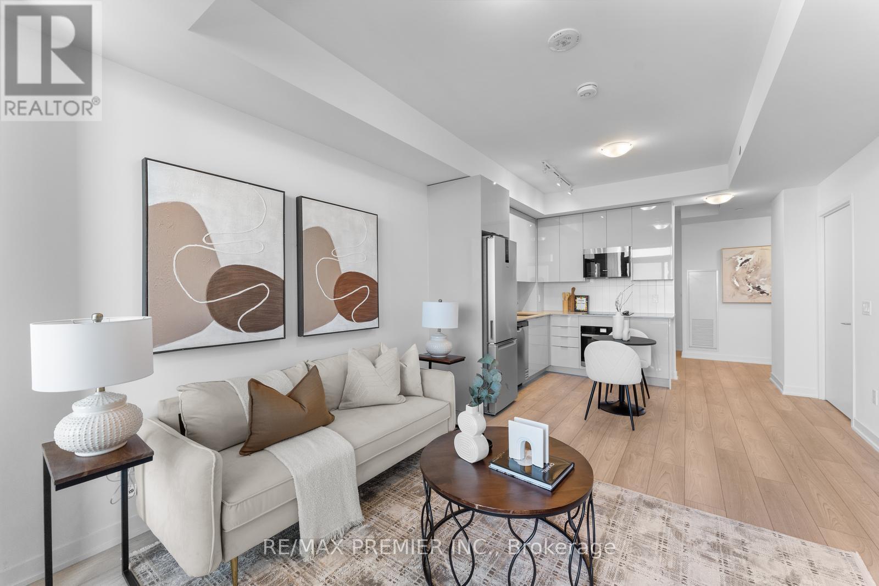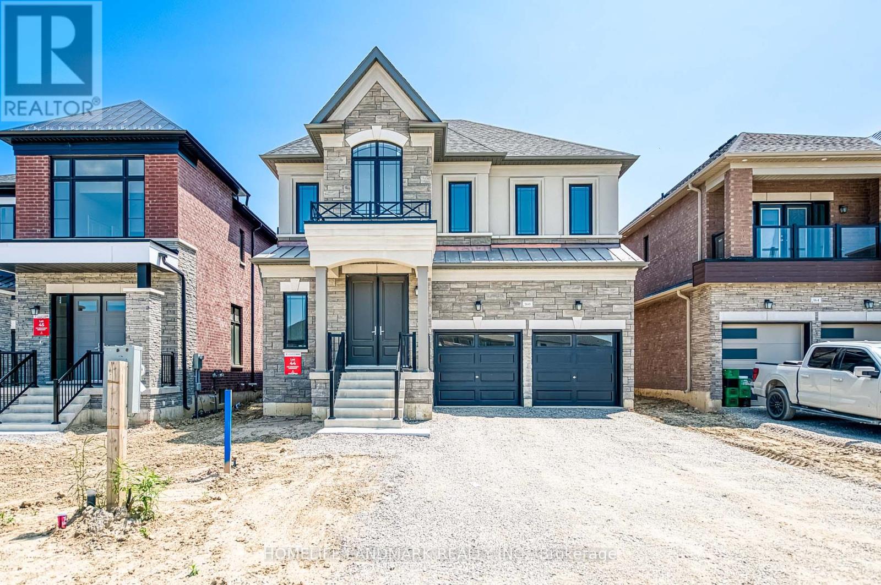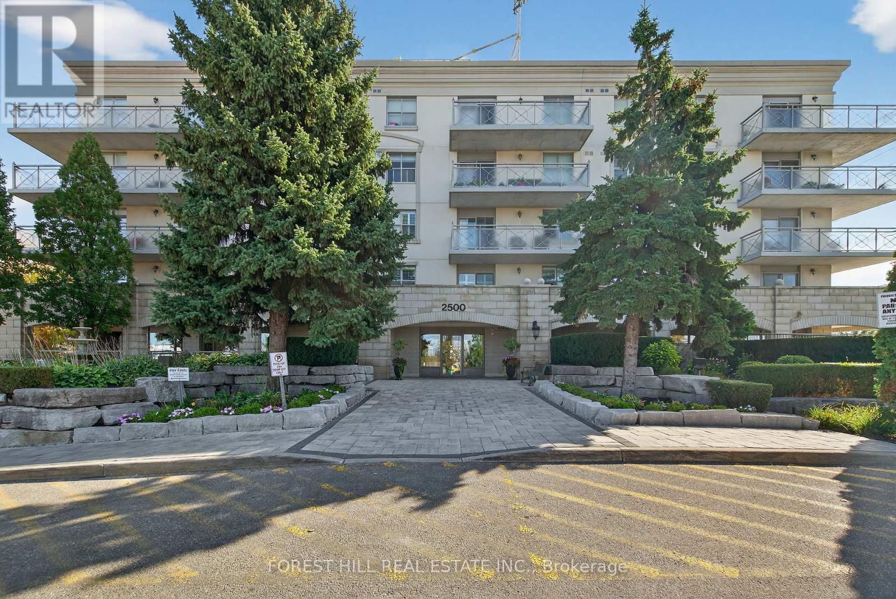- Houseful
- ON
- Vaughan
- Vellore Village
- 40 Garyscholl Rd
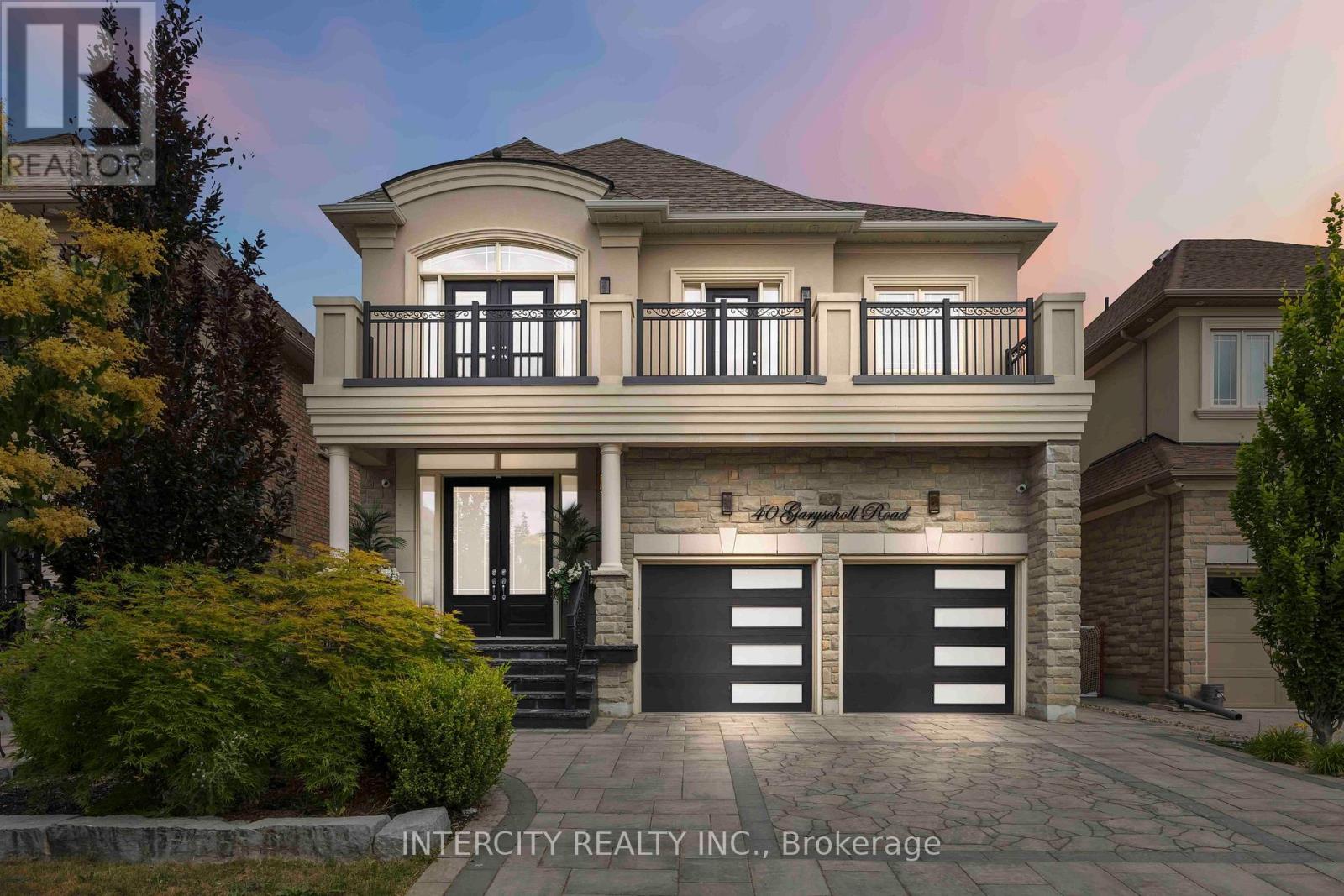
Highlights
Description
- Time on Houseful12 days
- Property typeSingle family
- Neighbourhood
- Median school Score
- Mortgage payment
Absolutely Gorgeous and immaculately maintained in Prime Cold Creek Estates. Welcome to 40 Garyscholl Road - a stunning executive property boasting over 3,000 Sq. Ft. of luxurious finished living space. Step into grandeur through the 8' double door entrance into a breathtaking open-concept layout featuring Coffered Ceilings, 10' smooth ceilings on the main, finished with elegant crown molding, upgraded trim, 8" baseboards, and hardwood floors throughout. The Kitchen features an extended quartz waterfall centre island, full JennAir and Bosch stainless steel appliances, custom cabinetry, and a quartz backsplash. The breakfast area walks out to a professionally landscaped backyard oasis featuring a custom outdoor chef's kitchen, interlocking patio, and entertainment area. The professionally finished basement adds over 1,200 Sq. Ft. of additional living space, including a large rec room with custom cabinetry and wet bar with quartz counters and a modern 3-piece bath with heated floors. A bonus bedroom or office completes this level. Located on a 40' x 105' lot, close to parks, schools, Hwy 400 and all amenities possibly needed. (id:63267)
Home overview
- Cooling Central air conditioning
- Heat source Natural gas
- Heat type Forced air
- Sewer/ septic Sanitary sewer
- # total stories 2
- # parking spaces 6
- Has garage (y/n) Yes
- # full baths 4
- # half baths 1
- # total bathrooms 5.0
- # of above grade bedrooms 5
- Flooring Porcelain tile, laminate, hardwood
- Subdivision Vellore village
- Lot desc Landscaped
- Lot size (acres) 0.0
- Listing # N12262050
- Property sub type Single family residence
- Status Active
- 2nd bedroom 3.72m X 3.36m
Level: 2nd - Primary bedroom 5.86m X 4.81m
Level: 2nd - 4th bedroom 5.69m X 2.75m
Level: 2nd - Loft 3.44m X 3.65m
Level: 2nd - 3rd bedroom 3.65m X 3.76m
Level: 2nd - Bedroom 4.4m X 3.2m
Level: Basement - Recreational room / games room 3.63m X 8.46m
Level: Basement - Dining room 5.54m X 4.38m
Level: Main - Family room 3.65m X 6.09m
Level: Main - Eating area 5.51m X 3.81m
Level: Main - Kitchen 5.51m X 3.81m
Level: Main
- Listing source url Https://www.realtor.ca/real-estate/28557477/40-garyscholl-road-vaughan-vellore-village-vellore-village
- Listing type identifier Idx

$-5,320
/ Month

